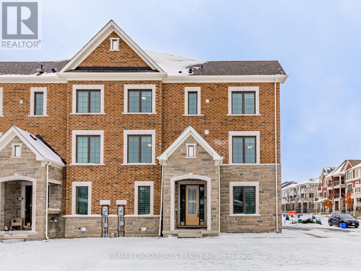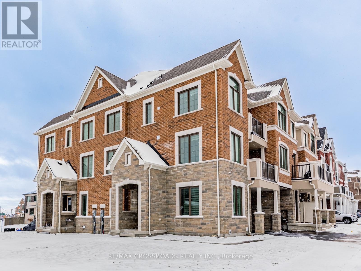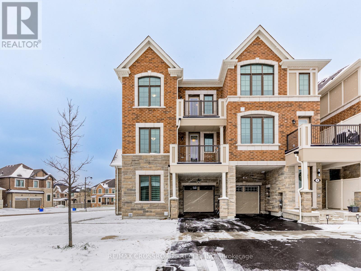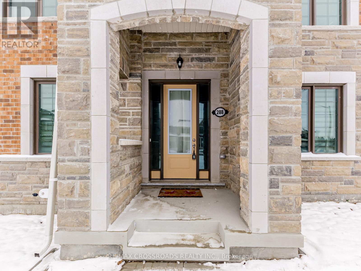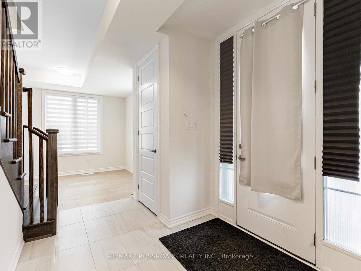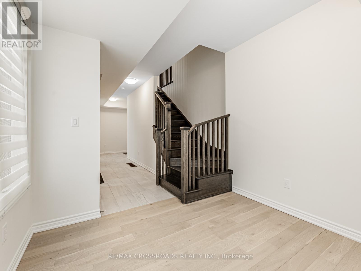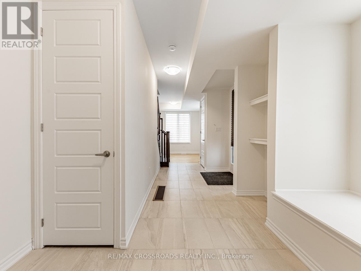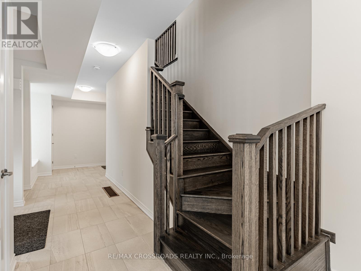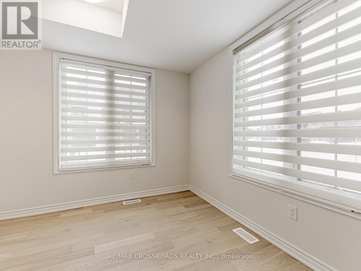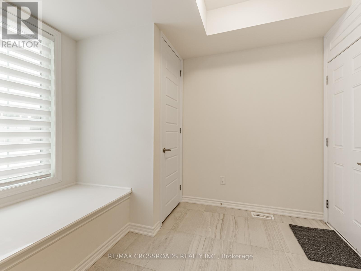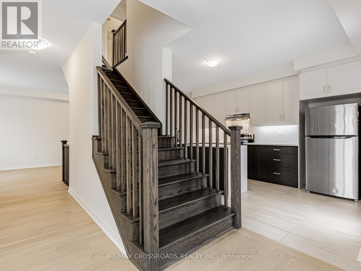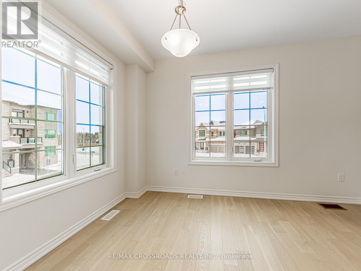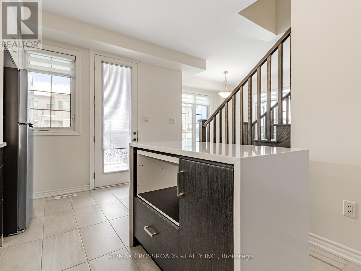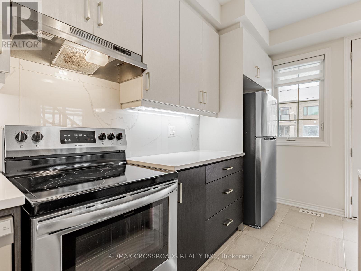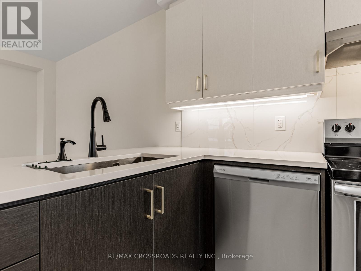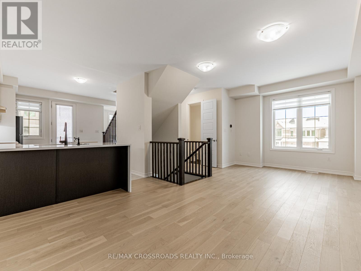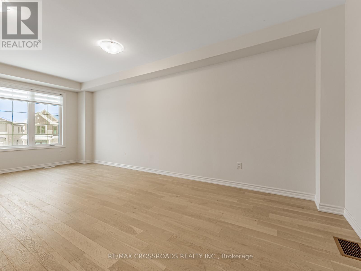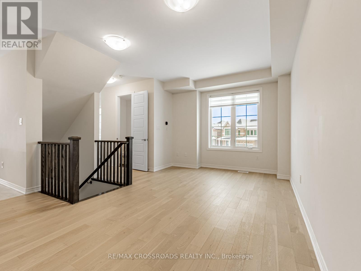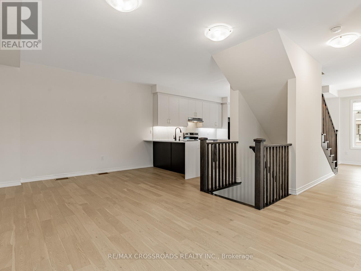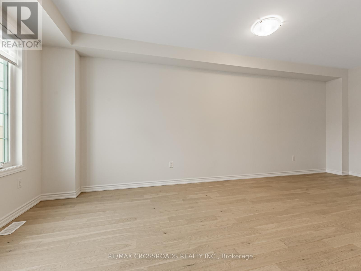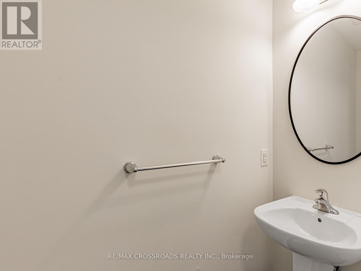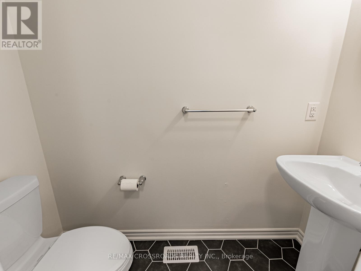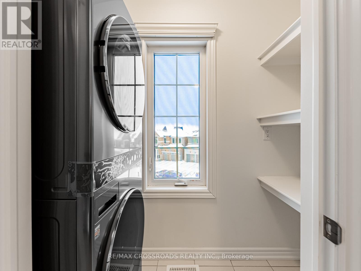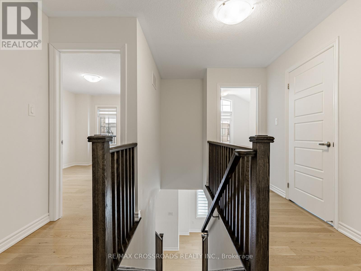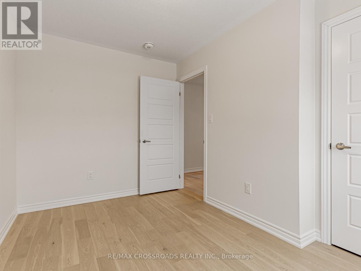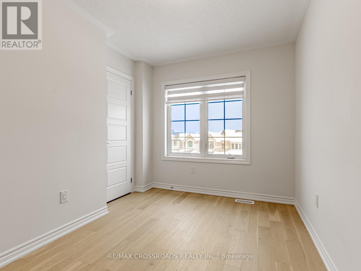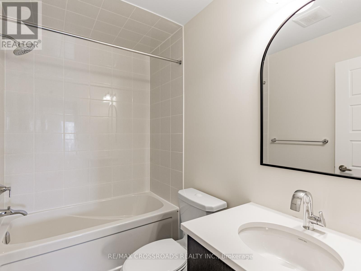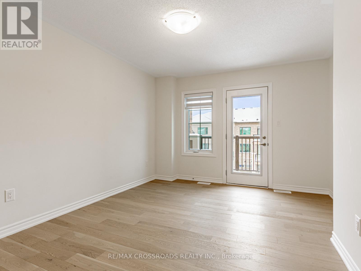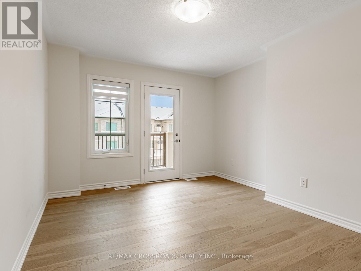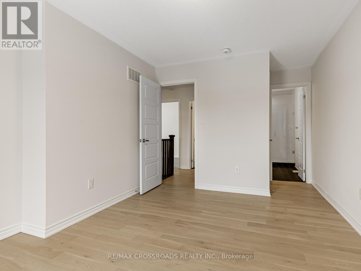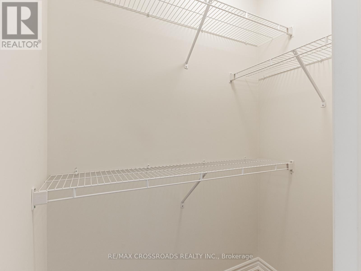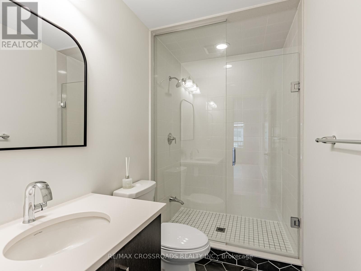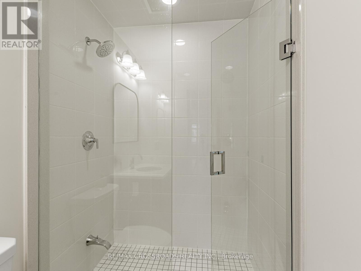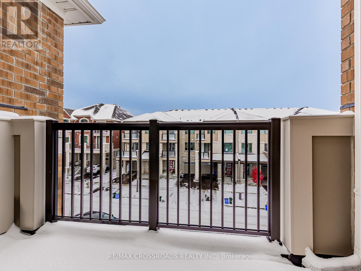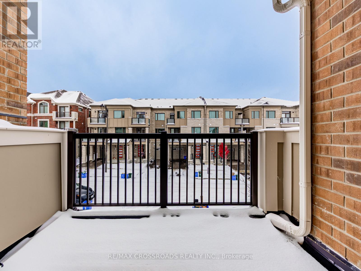288 Beaverbrae Drive Markham, Ontario L6C 3L1
$3,380 Monthly
*Stunning corner unit townhome for lease in sought-after Victoria Square Community *3 bedroom + den home offers 1,827 sq. ft of living space *Den off the foyer provides a space for quiet relaxation and can double as a home office or recreation area *Second-level unit's corner position allows for plentiful windows with lots of natural light *Modern kitchen with stainless steel appliances and prep island *Upgraded under-cabinet lighting in kitchen *Enjoy meals out on the balcony *Spacious open concept Great Room *Primary bedroom with walk-in closet, private 3pc ensuite and balcony *Laundry room on the top floor *Close by: Highway 404, Richmond Green Park, Costco, Restaurants, Retail Stores and Schools. (id:60365)
Property Details
| MLS® Number | N12539550 |
| Property Type | Single Family |
| Community Name | Victoria Square |
| AmenitiesNearBy | Park, Schools, Public Transit |
| Features | Carpet Free, In Suite Laundry |
| ParkingSpaceTotal | 2 |
Building
| BathroomTotal | 3 |
| BedroomsAboveGround | 3 |
| BedroomsBelowGround | 1 |
| BedroomsTotal | 4 |
| Age | 0 To 5 Years |
| Appliances | Dishwasher, Dryer, Garage Door Opener, Microwave, Hood Fan, Stove, Washer, Window Coverings, Refrigerator |
| BasementType | Crawl Space |
| ConstructionStyleAttachment | Attached |
| CoolingType | Central Air Conditioning |
| ExteriorFinish | Brick |
| FlooringType | Hardwood, Ceramic |
| FoundationType | Concrete |
| HalfBathTotal | 1 |
| HeatingFuel | Electric, Geo Thermal |
| HeatingType | Heat Pump, Not Known |
| StoriesTotal | 3 |
| SizeInterior | 1500 - 2000 Sqft |
| Type | Row / Townhouse |
| UtilityWater | Municipal Water |
Parking
| Attached Garage | |
| Garage |
Land
| Acreage | No |
| LandAmenities | Park, Schools, Public Transit |
| Sewer | Sanitary Sewer |
Rooms
| Level | Type | Length | Width | Dimensions |
|---|---|---|---|---|
| Second Level | Dining Room | 2.99 m | 3.96 m | 2.99 m x 3.96 m |
| Second Level | Great Room | 6.5 m | 3.91 m | 6.5 m x 3.91 m |
| Second Level | Kitchen | 3.17 m | 4.69 m | 3.17 m x 4.69 m |
| Third Level | Bedroom | 2.99 m | 3.04 m | 2.99 m x 3.04 m |
| Third Level | Bedroom 2 | 3.22 m | 1.82 m | 3.22 m x 1.82 m |
| Third Level | Primary Bedroom | 3.12 m | 4.11 m | 3.12 m x 4.11 m |
| Ground Level | Den | 2.99 m | 2.54 m | 2.99 m x 2.54 m |
Kenny Auyoung
Broker
208 - 8901 Woodbine Ave
Markham, Ontario L3R 9Y4

