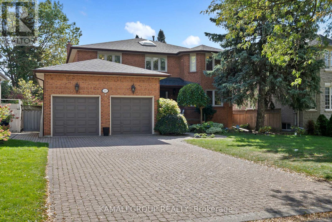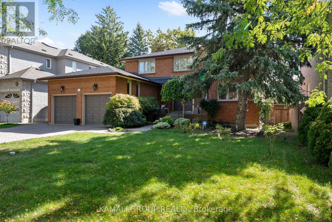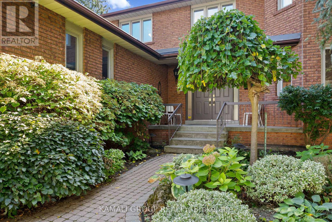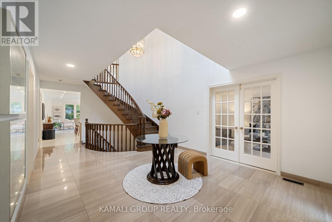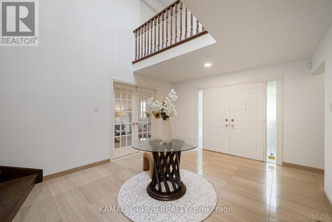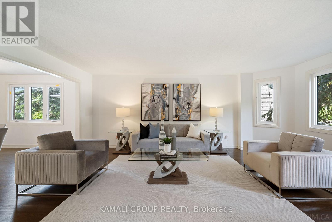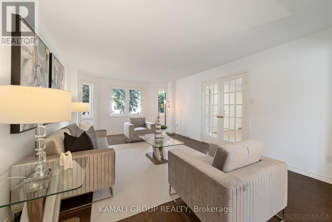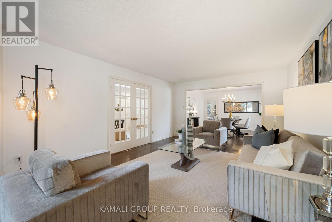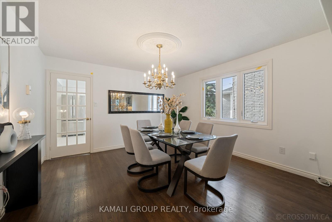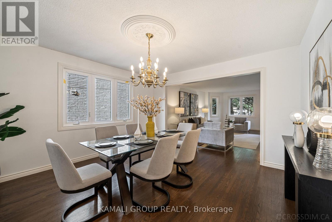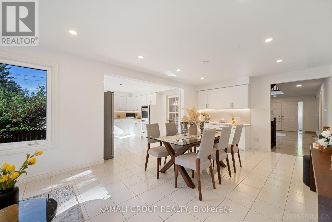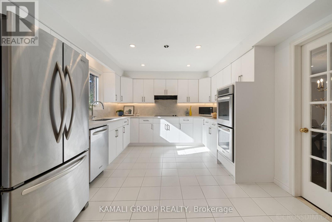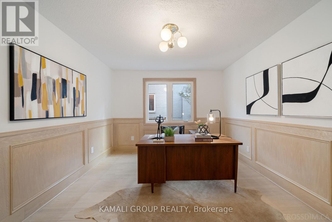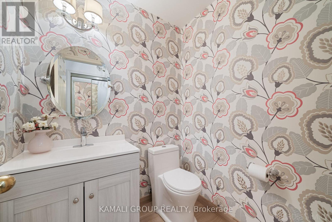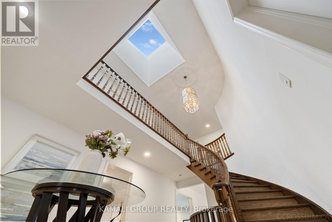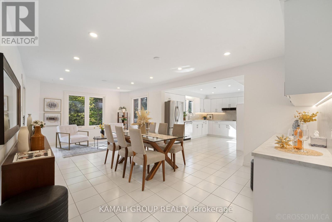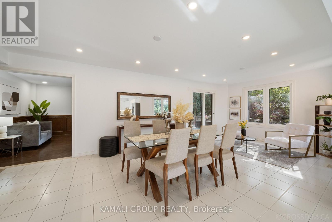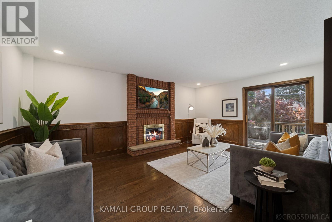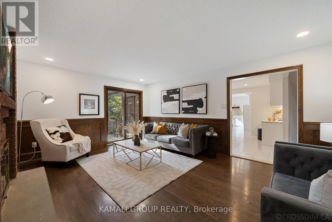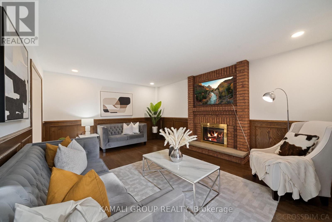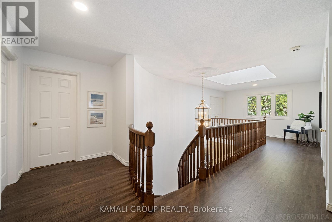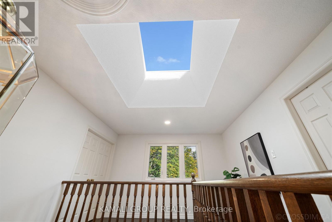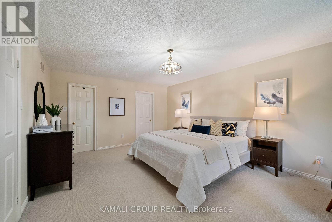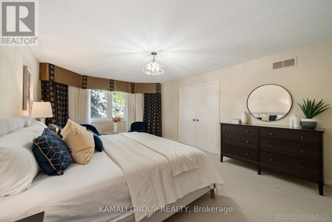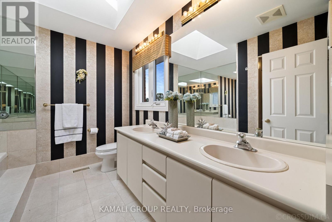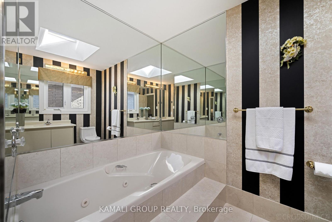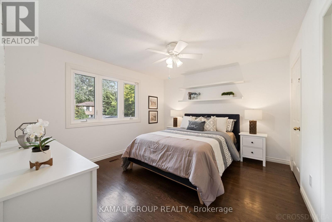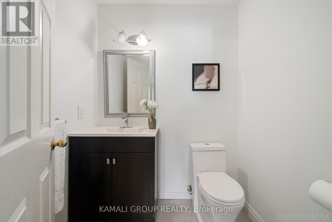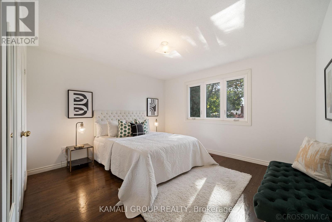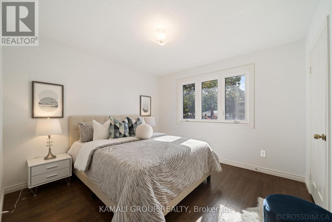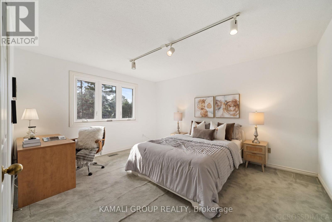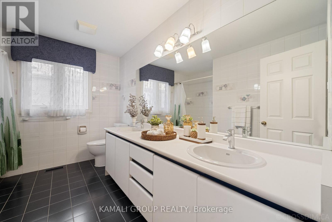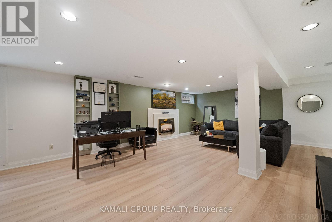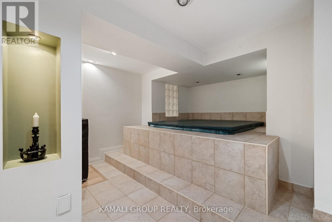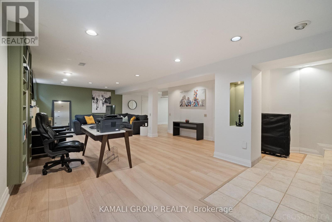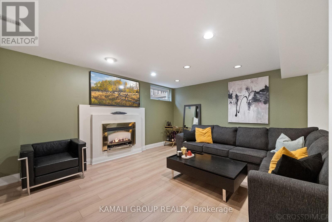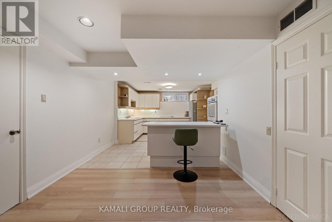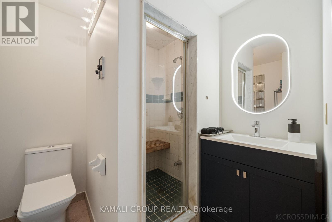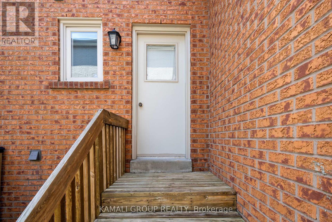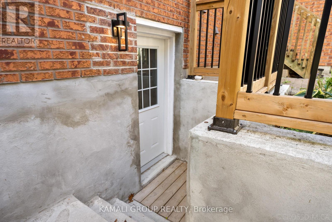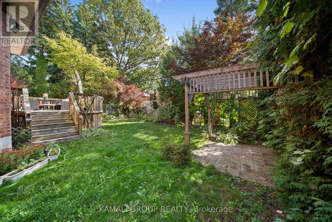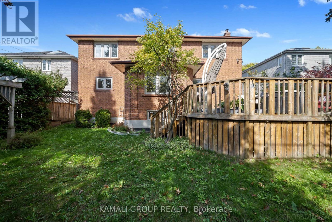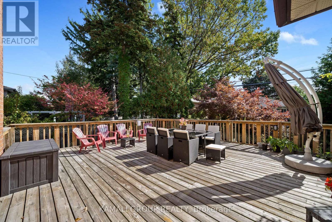287 Dunview Avenue Toronto, Ontario M2N 4J4
$2,888,000
Meticulously maintained and fully upgraded, this stunning Kings Court Homes residence showcases exceptional attention to detail and superior quality construction. Located on a quiet, tree-lined 60 lot, it offers easy access to top-rated schools, including Earl Haig, Bayview Village Mall, major highways, and all North York amenities. A rare opportunity to move your family into this sought-after neighborhood at an attractive price. Home Features Include: Bright and airy marble foyer with double doors, Skylights throughout for abundant natural light, Spacious main-level living areas with an open flow, Large deck perfect for entertaining, Modern stainless steel appliances: fridge, dishwasher, electric cooktop, double convection ovens (main and basement) Washer & dryer, central vacuum with attachments, All existing light fixtures and master bedroom window coverings included. Additional Highlights: Fully finished basement with separate entrance. Potential basement apartment. House is renovated in two stages, combining modern updates with classic charm. Shingles replaced 5 years ago. Furnace and AC in excellent working condition. This exceptional home perfectly balances elegance, functionality, and location. don't miss your chance to call Willowdale home! (id:60365)
Property Details
| MLS® Number | C12471941 |
| Property Type | Single Family |
| Community Name | Willowdale East |
| AmenitiesNearBy | Public Transit, Schools |
| EquipmentType | Water Heater |
| Features | Flat Site, Guest Suite |
| ParkingSpaceTotal | 6 |
| RentalEquipmentType | Water Heater |
| Structure | Porch, Deck |
Building
| BathroomTotal | 5 |
| BedroomsAboveGround | 5 |
| BedroomsBelowGround | 1 |
| BedroomsTotal | 6 |
| Amenities | Canopy |
| Appliances | Oven - Built-in, Central Vacuum, Range, Water Heater - Tankless, Water Heater, Dryer, Washer, Window Coverings |
| BasementDevelopment | Finished |
| BasementFeatures | Separate Entrance |
| BasementType | N/a (finished) |
| ConstructionStyleAttachment | Detached |
| CoolingType | Central Air Conditioning |
| ExteriorFinish | Brick |
| FireplacePresent | Yes |
| FireplaceTotal | 2 |
| FlooringType | Tile, Hardwood, Marble |
| FoundationType | Block |
| HalfBathTotal | 2 |
| HeatingFuel | Natural Gas |
| HeatingType | Forced Air |
| StoriesTotal | 2 |
| SizeInterior | 3000 - 3500 Sqft |
| Type | House |
| UtilityWater | Municipal Water |
Parking
| Attached Garage | |
| Garage |
Land
| Acreage | No |
| FenceType | Fully Fenced |
| LandAmenities | Public Transit, Schools |
| LandscapeFeatures | Landscaped |
| Sewer | Sanitary Sewer |
| SizeDepth | 132 Ft ,3 In |
| SizeFrontage | 60 Ft ,1 In |
| SizeIrregular | 60.1 X 132.3 Ft |
| SizeTotalText | 60.1 X 132.3 Ft |
| ZoningDescription | Residential |
Rooms
| Level | Type | Length | Width | Dimensions |
|---|---|---|---|---|
| Second Level | Bedroom 2 | 3.51 m | 3.31 m | 3.51 m x 3.31 m |
| Second Level | Bedroom 3 | 4.38 m | 4.06 m | 4.38 m x 4.06 m |
| Second Level | Bedroom 4 | 3.98 m | 3.68 m | 3.98 m x 3.68 m |
| Second Level | Bathroom | 3.4 m | 2.66 m | 3.4 m x 2.66 m |
| Second Level | Primary Bedroom | 6.14 m | 4.05 m | 6.14 m x 4.05 m |
| Second Level | Bedroom | 4.45 m | 3.96 m | 4.45 m x 3.96 m |
| Ground Level | Laundry Room | 2.71 m | 2.28 m | 2.71 m x 2.28 m |
| Ground Level | Foyer | 7 m | 5.55 m | 7 m x 5.55 m |
| Ground Level | Living Room | 6.01 m | 4.01 m | 6.01 m x 4.01 m |
| Ground Level | Dining Room | 3.99 m | 3.98 m | 3.99 m x 3.98 m |
| Ground Level | Kitchen | 4.15 m | 3.49 m | 4.15 m x 3.49 m |
| Ground Level | Eating Area | 7.15 m | 3.79 m | 7.15 m x 3.79 m |
| Ground Level | Family Room | 5.51 m | 4.04 m | 5.51 m x 4.04 m |
| Ground Level | Office | 4.03 m | 3.39 m | 4.03 m x 3.39 m |
Utilities
| Cable | Available |
| Electricity | Available |
| Sewer | Installed |
Moe Kamali
Broker of Record
30 Drewry Avenue
Toronto, Ontario M2M 4C4
Arman Gelimforoush
Salesperson
30 Drewry Avenue
Toronto, Ontario M2M 4C4
Biao Billy Yang
Broker
7303 Warden Ave #101
Markham, Ontario L3R 5Y6

