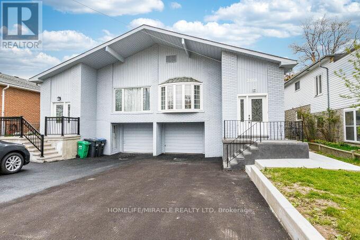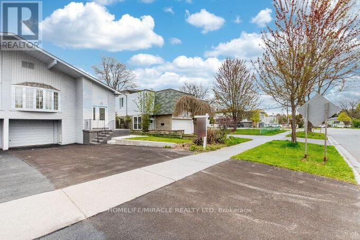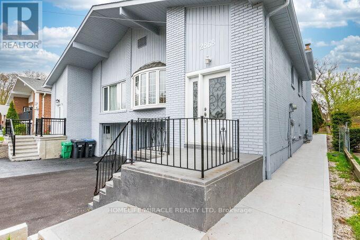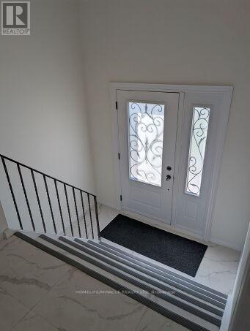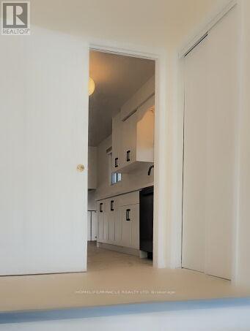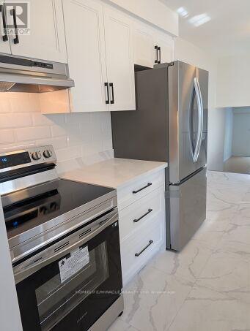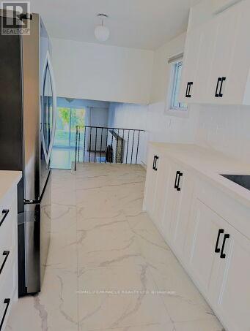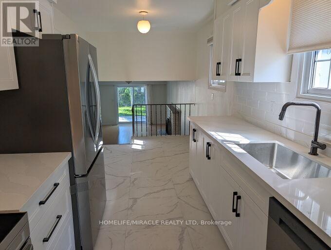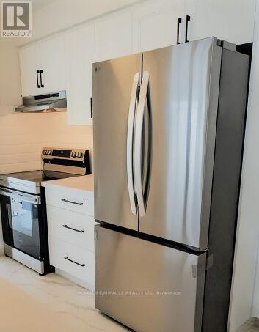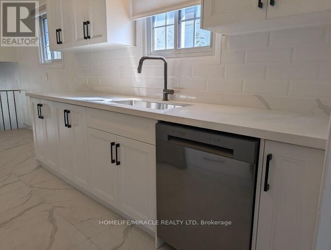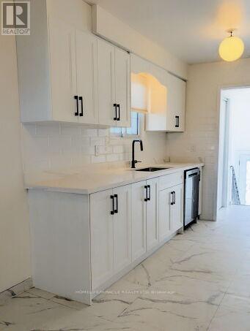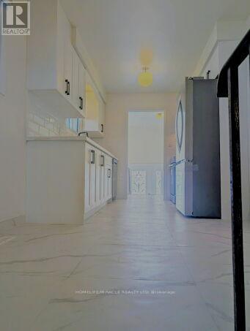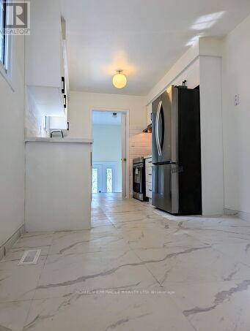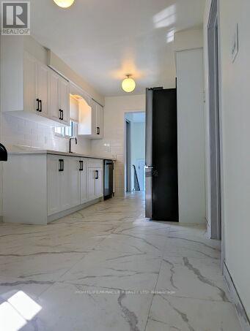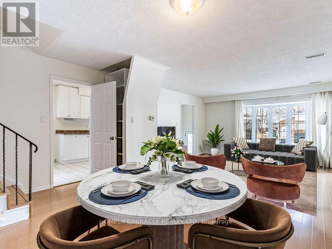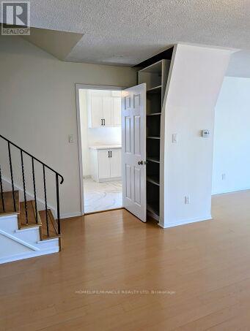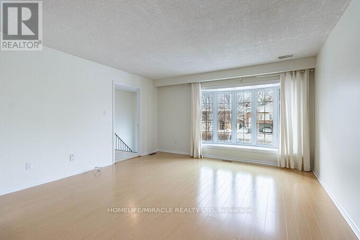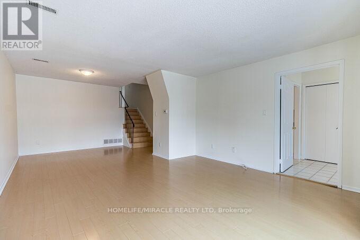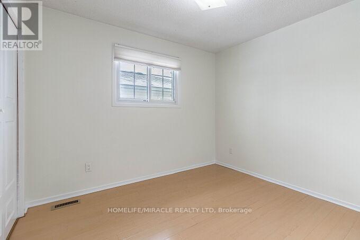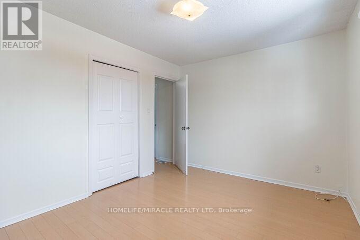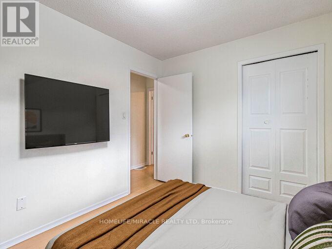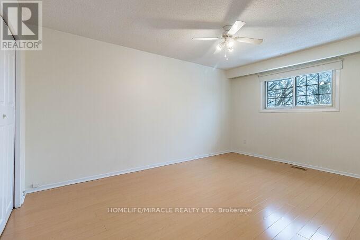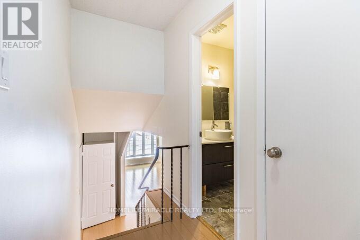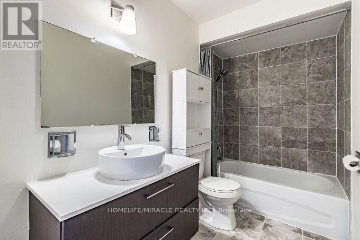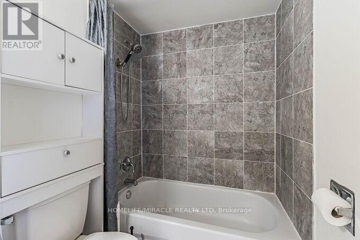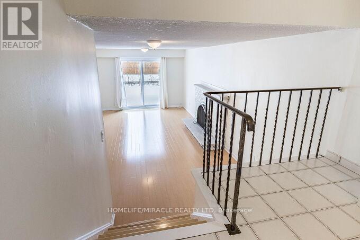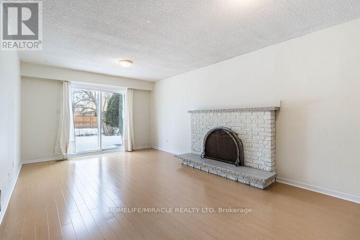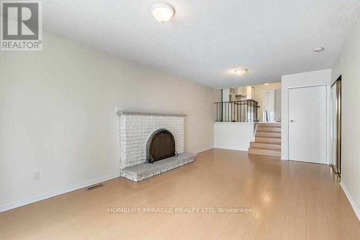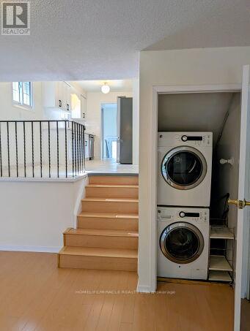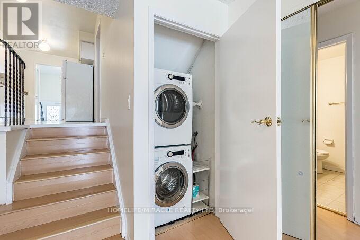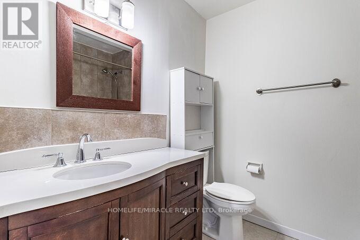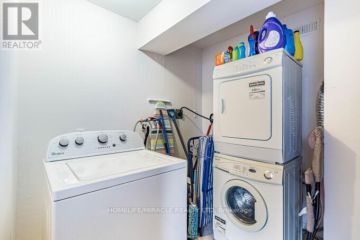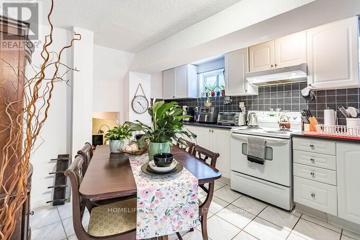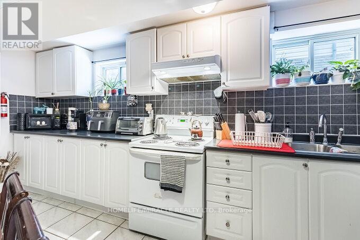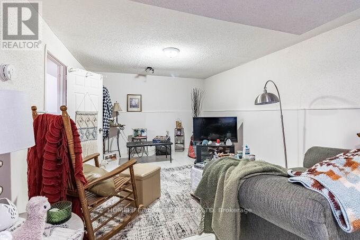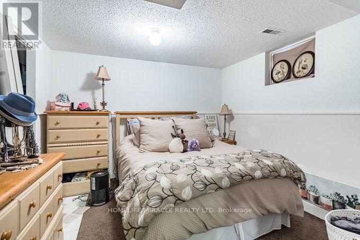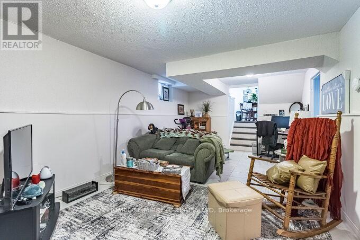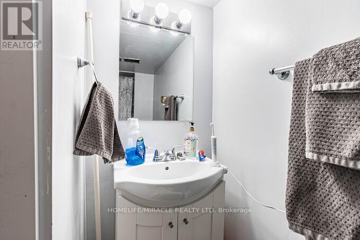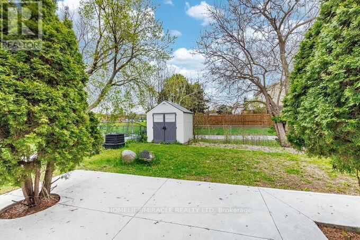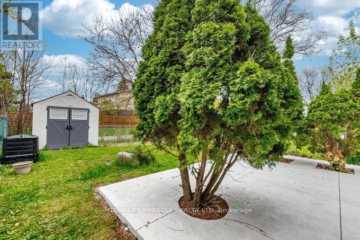2868 Windjammer Road Mississauga, Ontario L5L 1T7
$1,029,000
Spacious 5-Level Semi-Detached Home with Legal In-Law Suite & Income Potential. Welcome to this thoughtfully designed 5-level backsplit located in a family-friendly neighborhood. This unique layout offers a spacious and well-separated living experience, featuring a welcoming living room with a big bay window, a formal dining space, updated kitchen with modern cabinetry, 4+1 bedrooms, and a cozy family room with walkout access to green space. Recent Upgrades Include: Exterior Brick Painted throughout, Renovated kitchen with brand new cabinets, quartz countertop, new stainless Steel appliances, New flooring throughout and upgraded closet doors, Electrical safety improvements with copper-capped aluminum wiring, Roof and windows replaced approx. 5 years ago & Owned water heater (installed 2 years ago. Income-Generating In-Law Suite: Separate legal apartment with 1 bedroom, 4-piece bath, full kitchen, in-unit laundry, Currently tenanted, tenant will vacate with proper notice, Ideal for extended family or rental income, Separate Laundry. Additional Features are: Carpet-free interior with laminate and vinyl/ceramic flooring, 1-car garage + 5-car driveway, Peaceful backyard view overlooking former Kings Masting School grounds. Steps to amenities, highly-rated schools, transit, and walking trails. Nearby Schools: Brookmede PS, Sheridan Park PS, St. Margaret of Scotland School, Erin Mills MS, Loyola Catholic SS. Walk Score: 78 Transit Score: 52 Bike Score: 55 (id:60365)
Property Details
| MLS® Number | W12420696 |
| Property Type | Single Family |
| Community Name | Erin Mills |
| AmenitiesNearBy | Hospital, Park, Place Of Worship, Public Transit |
| Features | Flat Site, In-law Suite |
| ParkingSpaceTotal | 6 |
| Structure | Shed |
| ViewType | City View |
Building
| BathroomTotal | 3 |
| BedroomsAboveGround | 4 |
| BedroomsBelowGround | 1 |
| BedroomsTotal | 5 |
| Amenities | Fireplace(s) |
| Appliances | Water Heater, Water Meter, Blinds, Dishwasher, Dryer, Stove, Washer, Refrigerator |
| BasementDevelopment | Finished |
| BasementFeatures | Apartment In Basement |
| BasementType | N/a, N/a (finished) |
| ConstructionStyleAttachment | Semi-detached |
| ConstructionStyleSplitLevel | Backsplit |
| CoolingType | Central Air Conditioning |
| ExteriorFinish | Aluminum Siding, Brick |
| FireProtection | Smoke Detectors |
| FireplacePresent | Yes |
| FireplaceTotal | 1 |
| FlooringType | Laminate, Ceramic, Vinyl |
| FoundationType | Concrete |
| HeatingFuel | Wood |
| HeatingType | Forced Air |
| SizeInterior | 1500 - 2000 Sqft |
| Type | House |
| UtilityWater | Municipal Water, Unknown |
Parking
| Attached Garage | |
| Garage |
Land
| Acreage | No |
| FenceType | Fully Fenced, Fenced Yard |
| LandAmenities | Hospital, Park, Place Of Worship, Public Transit |
| SizeDepth | 125 Ft ,6 In |
| SizeFrontage | 30 Ft ,1 In |
| SizeIrregular | 30.1 X 125.5 Ft |
| SizeTotalText | 30.1 X 125.5 Ft|under 1/2 Acre |
Rooms
| Level | Type | Length | Width | Dimensions |
|---|---|---|---|---|
| Basement | Living Room | 7.07 m | 3.51 m | 7.07 m x 3.51 m |
| Basement | Bathroom | 3 m | 3 m | 3 m x 3 m |
| Basement | Laundry Room | 2.5 m | 3.63 m | 2.5 m x 3.63 m |
| Basement | Kitchen | 3.72 m | 2.76 m | 3.72 m x 2.76 m |
| Lower Level | Bathroom | 3 m | 3 m | 3 m x 3 m |
| Lower Level | Bedroom 4 | 4.65 m | 3.25 m | 4.65 m x 3.25 m |
| Lower Level | Family Room | 7.04 m | 3.7 m | 7.04 m x 3.7 m |
| Lower Level | Laundry Room | 1.4 m | 1.8 m | 1.4 m x 1.8 m |
| Main Level | Living Room | 7.39 m | 4.37 m | 7.39 m x 4.37 m |
| Main Level | Kitchen | 5.51 m | 2.4 m | 5.51 m x 2.4 m |
| Upper Level | Bathroom | 3 m | 3 m | 3 m x 3 m |
| Upper Level | Primary Bedroom | 4.74 m | 3.27 m | 4.74 m x 3.27 m |
| Upper Level | Bedroom 2 | 3.05 m | 3.63 m | 3.05 m x 3.63 m |
| Upper Level | Bedroom 3 | 3.22 m | 2.87 m | 3.22 m x 2.87 m |
Utilities
| Cable | Available |
| Electricity | Available |
https://www.realtor.ca/real-estate/28900096/2868-windjammer-road-mississauga-erin-mills-erin-mills
Haren Abeyagoonasekera
Broker
470 Chrysler Dr Unit 19
Brampton, Ontario L6S 0C1

