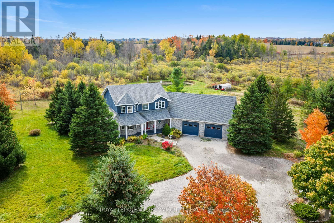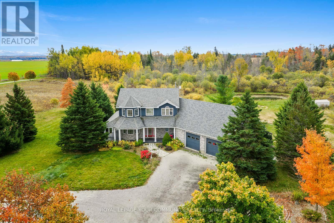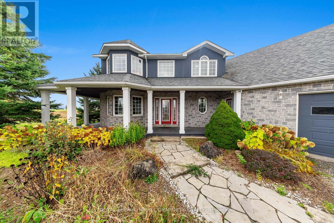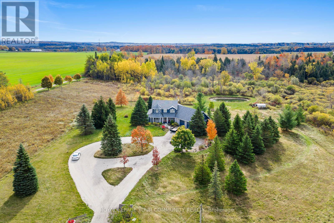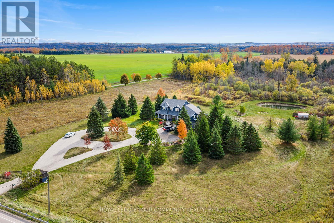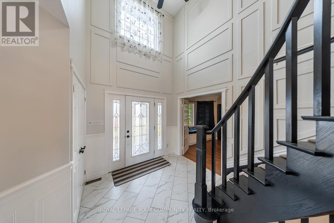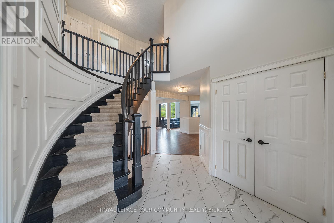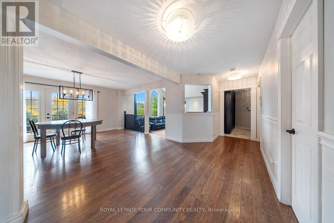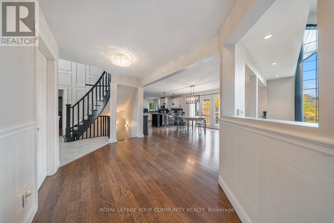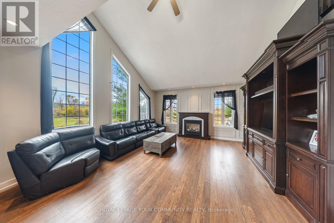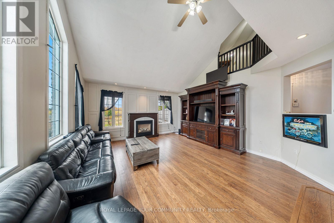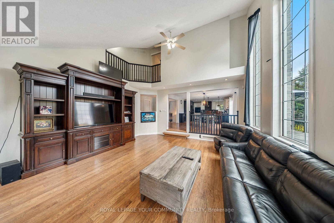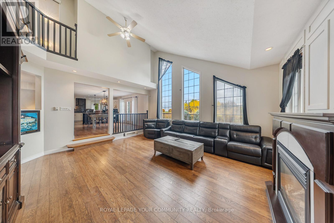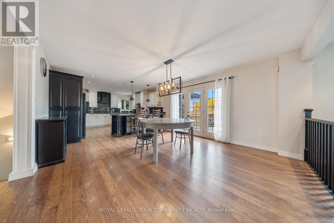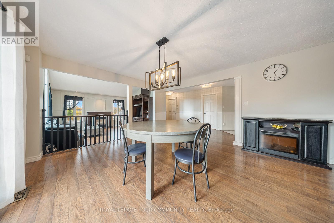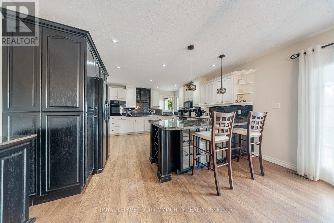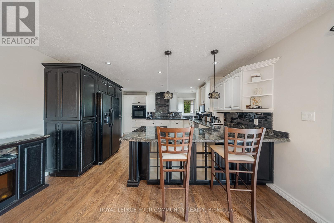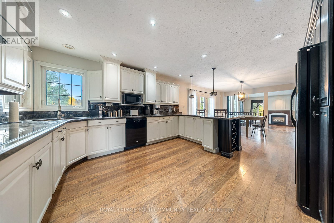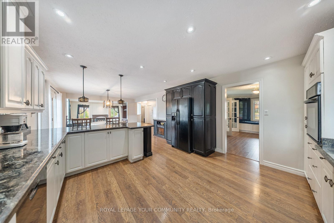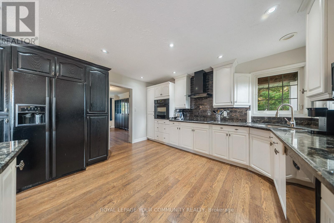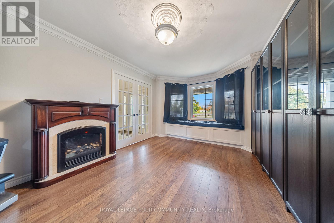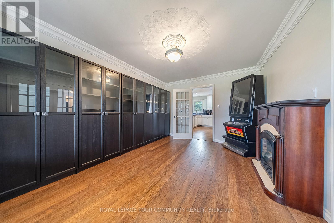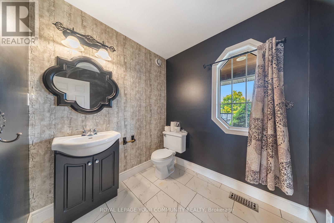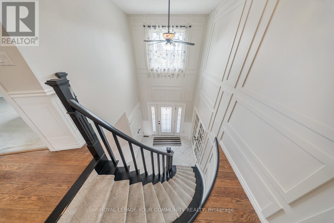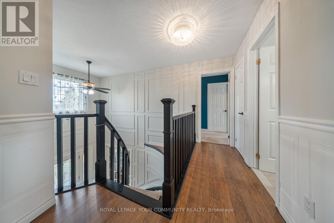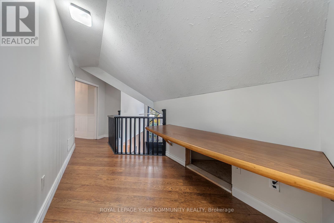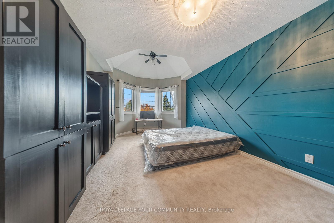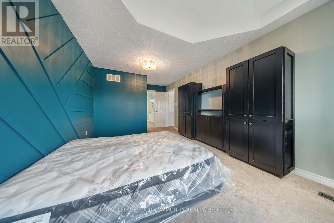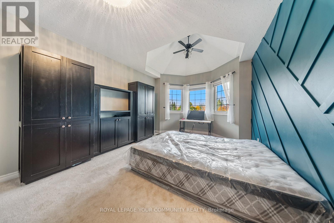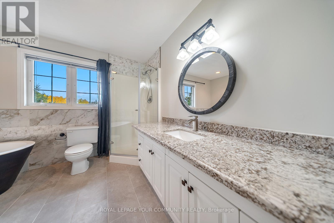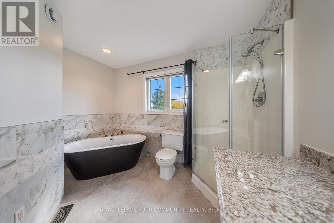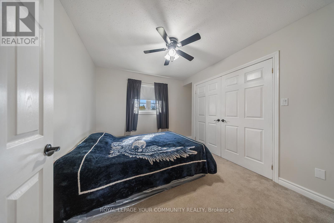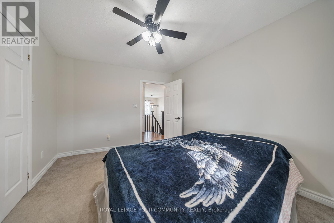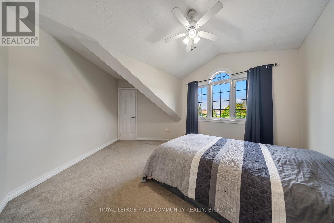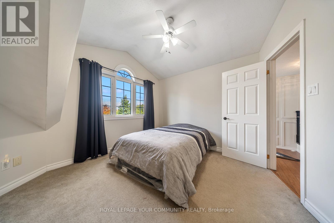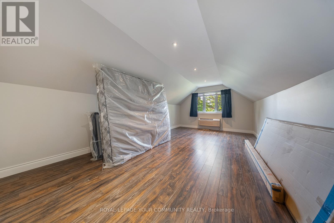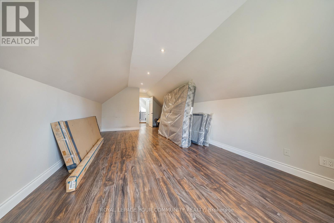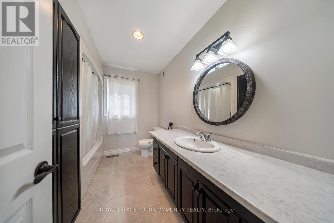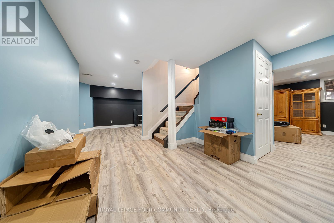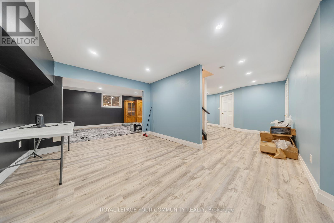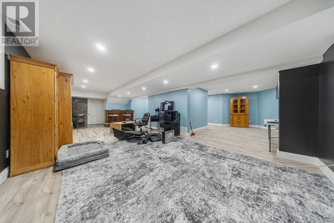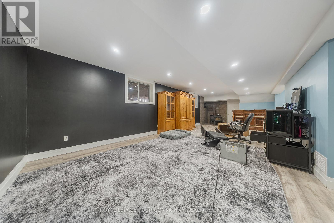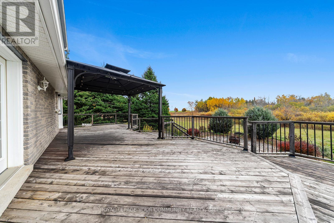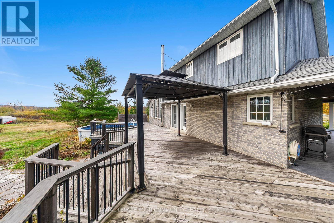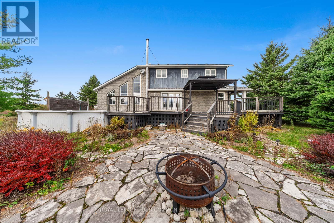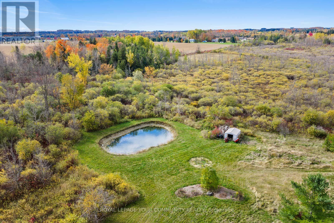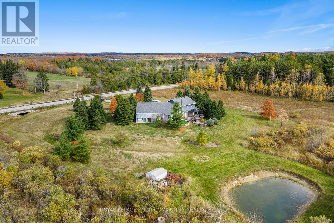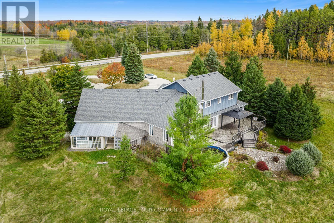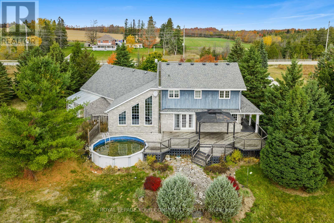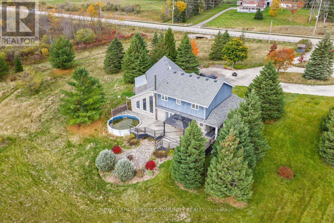286194 County Road Mono, Ontario L9W 6P6
$1,575,000
Sitting on over 5 acres of private land, this custom-built estate spans more than 3,000 sq. ft. and features 4 bedrooms, 3 bathrooms, a fully finished basement with a separate entrance, and endless charm inside and out. Welcome to 286194 Country Rd - where luxury living meets the serenity of the countryside. The wraparound porch frames stunning panoramic views, inviting you into a home that balances space, comfort, and sophistication. Inside, discover grand, light-filled rooms with soaring ceilings, designed for both everyday living and effortless entertaining. The open-concept kitchen is the perfect centerpiece - whether you're cooking for family or hosting friends. Downstairs, the finished basement with private garage access adds versatility and function - ideal for guests, in-laws, or a home business. Step outside into your own private retreat: a sparkling pool, relaxing hot tub, and built-in bonfire area surrounded by nature's beauty. This is more than a home - it's your country dream come to life. (id:60365)
Property Details
| MLS® Number | X12480483 |
| Property Type | Single Family |
| Community Name | Rural Mono |
| EquipmentType | Propane Tank |
| ParkingSpaceTotal | 14 |
| PoolType | Above Ground Pool |
| RentalEquipmentType | Propane Tank |
Building
| BathroomTotal | 3 |
| BedroomsAboveGround | 4 |
| BedroomsTotal | 4 |
| Appliances | Garage Door Opener, Water Heater - Tankless, Window Coverings |
| BasementDevelopment | Finished |
| BasementFeatures | Separate Entrance |
| BasementType | N/a, N/a (finished) |
| ConstructionStyleAttachment | Detached |
| CoolingType | Central Air Conditioning |
| ExteriorFinish | Wood, Brick |
| FoundationType | Concrete |
| HalfBathTotal | 1 |
| HeatingFuel | Propane |
| HeatingType | Forced Air |
| StoriesTotal | 2 |
| SizeInterior | 2500 - 3000 Sqft |
| Type | House |
Parking
| Attached Garage | |
| Garage |
Land
| Acreage | No |
| Sewer | Septic System |
| SizeDepth | 997 Ft |
| SizeFrontage | 280 Ft |
| SizeIrregular | 280 X 997 Ft |
| SizeTotalText | 280 X 997 Ft |
Rooms
| Level | Type | Length | Width | Dimensions |
|---|---|---|---|---|
| Second Level | Primary Bedroom | 3.34 m | 5 m | 3.34 m x 5 m |
| Second Level | Bedroom 2 | 2.94 m | 3.49 m | 2.94 m x 3.49 m |
| Second Level | Bedroom 3 | 3.32 m | 3.32 m | 3.32 m x 3.32 m |
| Second Level | Bedroom 4 | 6.31 m | 3.62 m | 6.31 m x 3.62 m |
| Basement | Exercise Room | 3.23 m | 5 m | 3.23 m x 5 m |
| Basement | Recreational, Games Room | 8.79 m | 4.05 m | 8.79 m x 4.05 m |
| Ground Level | Foyer | 2.6 m | 3.15 m | 2.6 m x 3.15 m |
| Ground Level | Living Room | 3.33 m | 4.36 m | 3.33 m x 4.36 m |
| Ground Level | Kitchen | 4.49 m | 2 m | 4.49 m x 2 m |
| Ground Level | Eating Area | 4.46 m | 4.22 m | 4.46 m x 4.22 m |
| Ground Level | Family Room | 5.78 m | 5.1 m | 5.78 m x 5.1 m |
| Ground Level | Laundry Room | 2.75 m | 2.1 m | 2.75 m x 2.1 m |
https://www.realtor.ca/real-estate/29029050/286194-county-road-mono-rural-mono
Tyler Mclay
Salesperson
187 King Street East
Toronto, Ontario M5A 1J5
Paul Demaria
Salesperson
187 King Street East
Toronto, Ontario M5A 1J5

