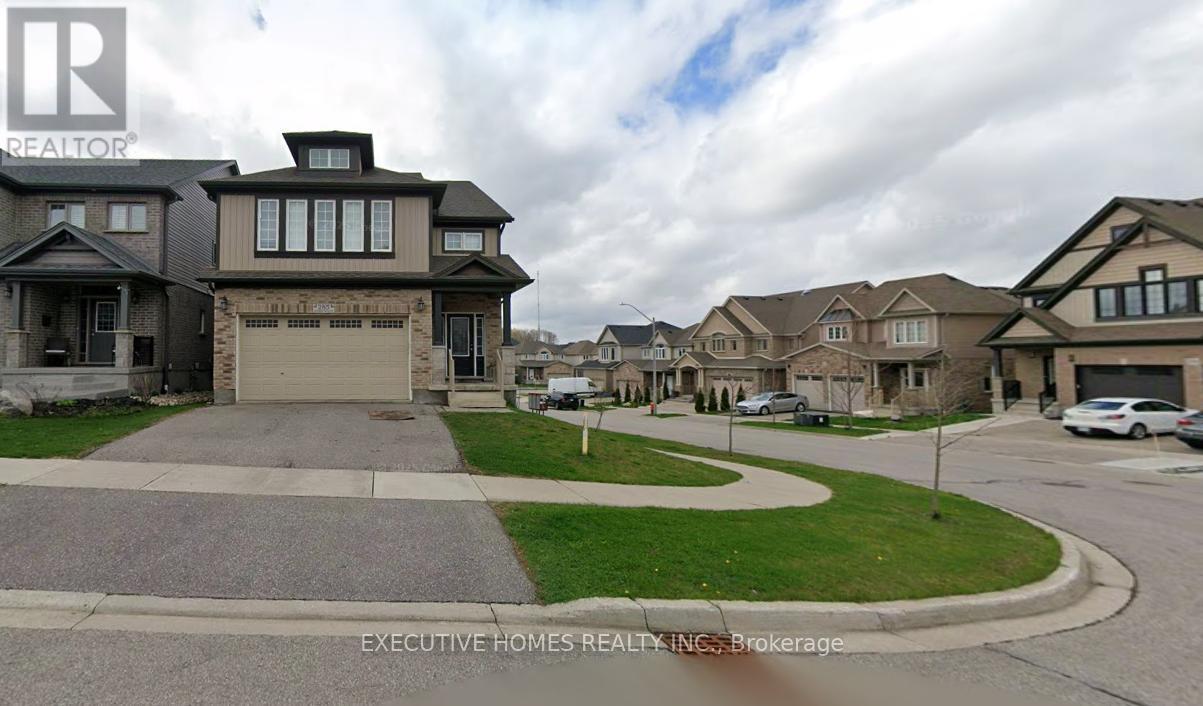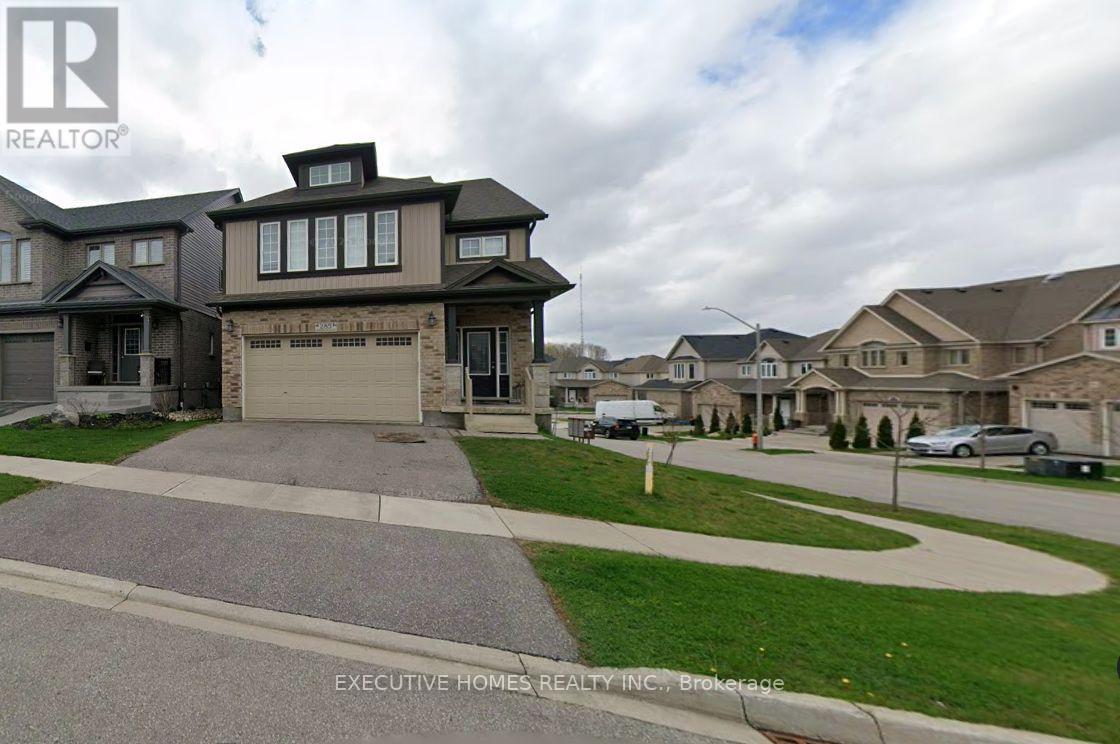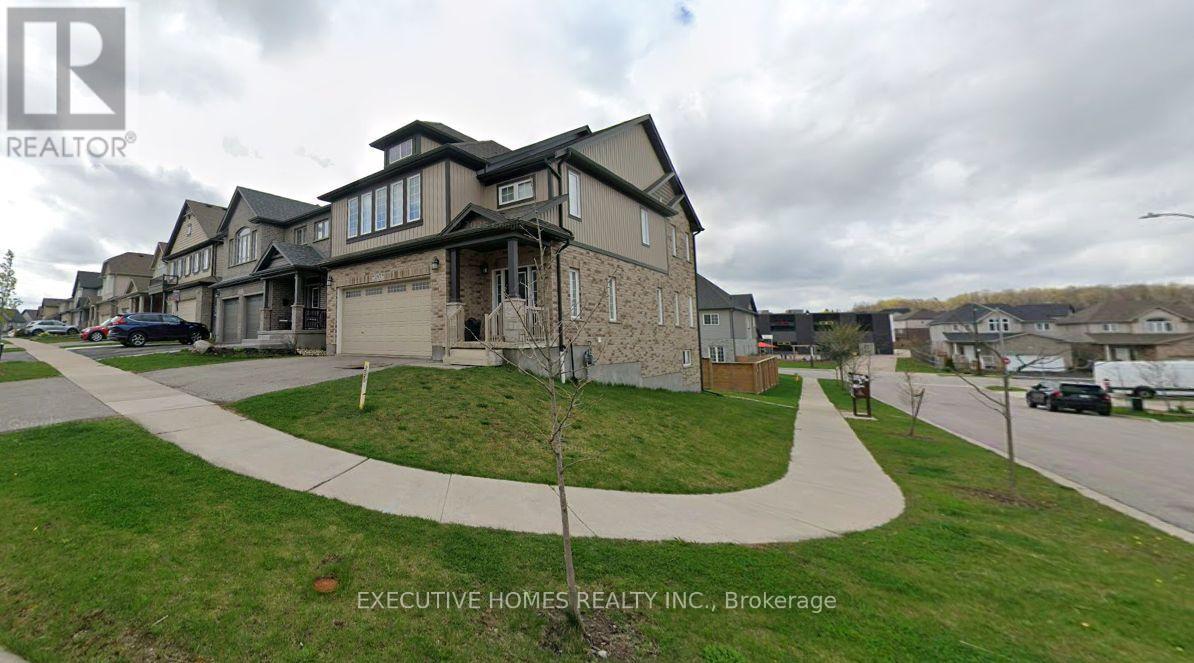285 Dewdrop Crescent Waterloo, Ontario N2V 0B1
4 Bedroom
3 Bathroom
2000 - 2500 sqft
Central Air Conditioning
Forced Air
$1,199,000
Welcome To This Gorgeous House! Located in the sought-after Vista Hills community, this elegant corner-lot home blends modern design with upscale finishes. Step into a spacious foyer that leads to an open-concept main floor, filled with natural light from oversized windows and showcasing views of the lush backyard. With 9-foot ceilings, a 2-car garage, and a layout perfect for entertaining, this home offers 4 bedrooms and 3 bathrooms designed for comfort and style. (id:60365)
Property Details
| MLS® Number | X12365025 |
| Property Type | Single Family |
| EquipmentType | Water Heater |
| ParkingSpaceTotal | 4 |
| RentalEquipmentType | Water Heater |
Building
| BathroomTotal | 3 |
| BedroomsAboveGround | 4 |
| BedroomsTotal | 4 |
| Age | 6 To 15 Years |
| Appliances | Water Purifier, Dishwasher, Dryer, Garage Door Opener, Microwave, Hood Fan, Stove, Washer, Window Coverings, Refrigerator |
| BasementDevelopment | Finished |
| BasementType | N/a (finished) |
| ConstructionStyleAttachment | Detached |
| CoolingType | Central Air Conditioning |
| ExteriorFinish | Brick, Vinyl Siding |
| FoundationType | Concrete |
| HalfBathTotal | 1 |
| HeatingFuel | Natural Gas |
| HeatingType | Forced Air |
| StoriesTotal | 2 |
| SizeInterior | 2000 - 2500 Sqft |
| Type | House |
| UtilityWater | Municipal Water |
Parking
| Attached Garage | |
| Garage |
Land
| Acreage | No |
| Sewer | Sanitary Sewer |
| SizeDepth | 98 Ft ,7 In |
| SizeFrontage | 40 Ft ,3 In |
| SizeIrregular | 40.3 X 98.6 Ft |
| SizeTotalText | 40.3 X 98.6 Ft |
Rooms
| Level | Type | Length | Width | Dimensions |
|---|---|---|---|---|
| Second Level | Bathroom | Measurements not available | ||
| Second Level | Primary Bedroom | 5.15 m | 4.3 m | 5.15 m x 4.3 m |
| Second Level | Bedroom 2 | 3.57 m | 3.66 m | 3.57 m x 3.66 m |
| Second Level | Bedroom 3 | 4.02 m | 4.39 m | 4.02 m x 4.39 m |
| Second Level | Bedroom 4 | 4.05 m | 3.47 m | 4.05 m x 3.47 m |
| Basement | Recreational, Games Room | 7.9 m | 5.22 m | 7.9 m x 5.22 m |
| Basement | Laundry Room | Measurements not available | ||
| Main Level | Foyer | Measurements not available | ||
| Main Level | Great Room | 3.96 m | 5.91 m | 3.96 m x 5.91 m |
| Main Level | Kitchen | 3.9 m | 3.23 m | 3.9 m x 3.23 m |
| Main Level | Dining Room | 3.9 m | 3.05 m | 3.9 m x 3.05 m |
| Main Level | Mud Room | 2.01 m | 2.13 m | 2.01 m x 2.13 m |
https://www.realtor.ca/real-estate/28778559/285-dewdrop-crescent-waterloo
Ghulam Murtaza
Broker
Executive Homes Realty Inc.
290 Traders Blvd East #1
Mississauga, Ontario L4Z 1W7
290 Traders Blvd East #1
Mississauga, Ontario L4Z 1W7






