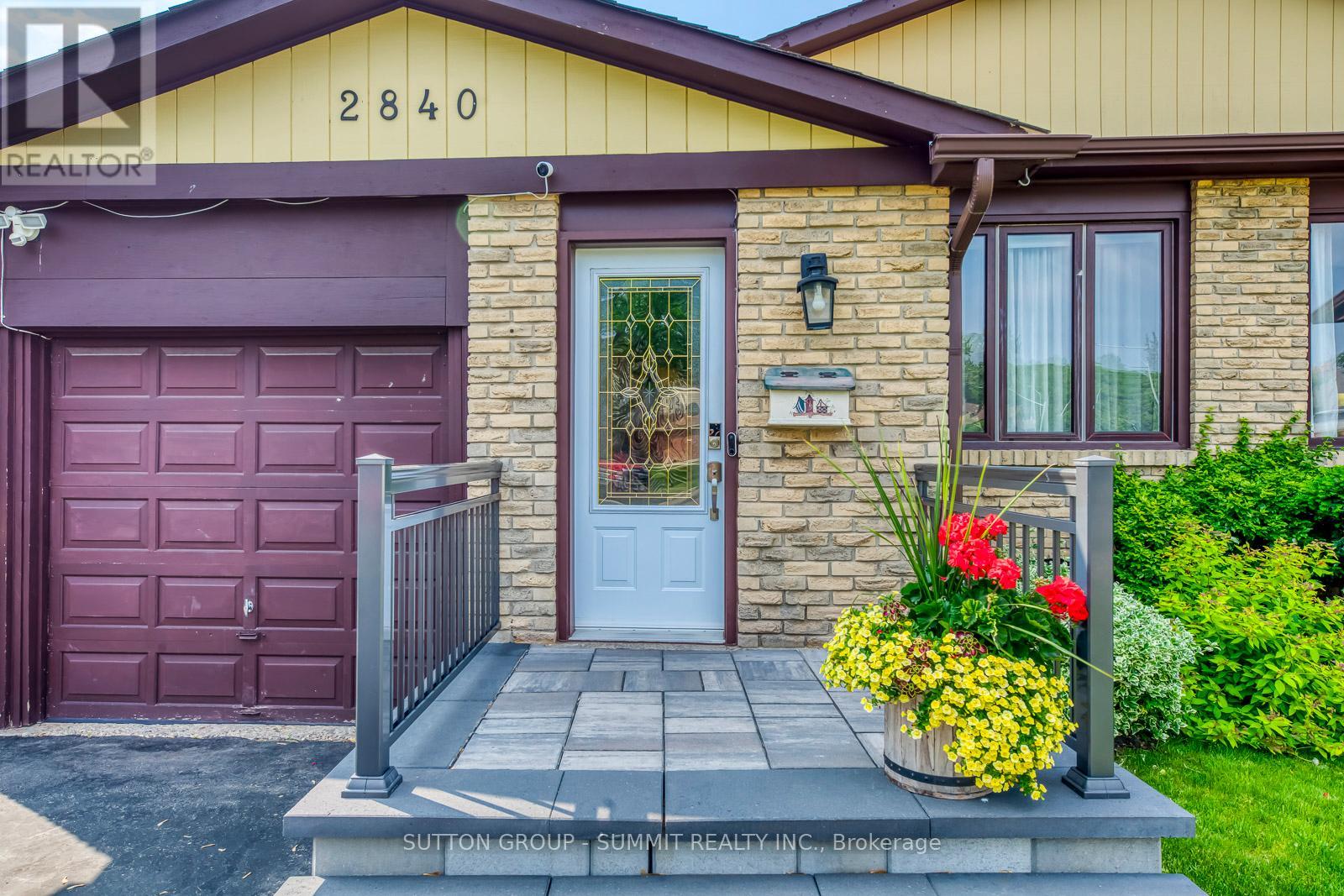2840 Bucklepost Crescent Mississauga, Ontario L5N 1X5
$899,900
Lovingly maintained by same owners for 45 years, this renovated home sits on the largest lot on the street! Single car garage but double-wide driveway can accomodate 3 more cars. New interlock entry to renovated bright interior. Hardwood throughout, solid wood kitchen cabinets w/ new granite counters and tumbled backsplash. Breakfast bar seats two and provides wide granite countertop to spread coffee out on. Staircase wrapped in plush berber carpet. Main floor family room with corner fireplace walks out to stay-cation backyard with full width deck, lounge area, b/i planters and custom pool with diving rock. Main floor bedroom and 3 piece reno'd bath gives you all the options (maybe mom or your teenager), plus another private bedroom in finished basement, as well as huge finished laundry/storage room. Within 5 minutes access to Meadowvale GO/Streetsville GO/Meadowvale Community Centre and Library (Wabukayne, Aquitaine, Osprey Trails) ***Come see Open house Weekend June 21-22, 2-4pm.*** (id:60365)
Property Details
| MLS® Number | W12222910 |
| Property Type | Single Family |
| Community Name | Meadowvale |
| AmenitiesNearBy | Public Transit, Schools |
| CommunityFeatures | Community Centre, School Bus |
| Features | Wooded Area, Level |
| ParkingSpaceTotal | 3 |
| PoolType | Inground Pool |
| Structure | Shed |
Building
| BathroomTotal | 2 |
| BedroomsAboveGround | 4 |
| BedroomsBelowGround | 1 |
| BedroomsTotal | 5 |
| Appliances | Central Vacuum, Water Heater, Water Purifier, Dishwasher, Microwave, Oven, Refrigerator |
| BasementDevelopment | Partially Finished |
| BasementType | N/a (partially Finished) |
| ConstructionStyleAttachment | Semi-detached |
| ConstructionStyleSplitLevel | Backsplit |
| CoolingType | Central Air Conditioning |
| ExteriorFinish | Brick Facing |
| FireplacePresent | Yes |
| FlooringType | Hardwood, Carpeted, Laminate, Ceramic |
| FoundationType | Block |
| HeatingFuel | Natural Gas |
| HeatingType | Forced Air |
| SizeInterior | 1500 - 2000 Sqft |
| Type | House |
| UtilityWater | Municipal Water |
Parking
| Garage |
Land
| Acreage | No |
| FenceType | Fully Fenced, Fenced Yard |
| LandAmenities | Public Transit, Schools |
| Sewer | Sanitary Sewer |
| SizeDepth | 157 Ft ,7 In |
| SizeFrontage | 22 Ft ,10 In |
| SizeIrregular | 22.9 X 157.6 Ft ; Huge Pie Shaped Lot |
| SizeTotalText | 22.9 X 157.6 Ft ; Huge Pie Shaped Lot |
Rooms
| Level | Type | Length | Width | Dimensions |
|---|---|---|---|---|
| Second Level | Bedroom 5 | 4.57 m | 2.49 m | 4.57 m x 2.49 m |
| Second Level | Laundry Room | 5 m | 3 m | 5 m x 3 m |
| Lower Level | Bedroom 4 | 3.65 m | 3.35 m | 3.65 m x 3.35 m |
| Lower Level | Bathroom | 2.7 m | 2.5 m | 2.7 m x 2.5 m |
| Main Level | Living Room | 4.38 m | 4.48 m | 4.38 m x 4.48 m |
| Main Level | Dining Room | 3.35 m | 3.04 m | 3.35 m x 3.04 m |
| Main Level | Kitchen | 3.35 m | 3.47 m | 3.35 m x 3.47 m |
| Main Level | Family Room | 6.09 m | 3.35 m | 6.09 m x 3.35 m |
| Upper Level | Primary Bedroom | 3.65 m | 3.53 m | 3.65 m x 3.53 m |
| Upper Level | Bedroom 2 | 3.65 m | 2.74 m | 3.65 m x 2.74 m |
| Upper Level | Bedroom 3 | 2.74 m | 2.43 m | 2.74 m x 2.43 m |
| Upper Level | Bathroom | 2.6 m | 2.4 m | 2.6 m x 2.4 m |
Gail W Stephenson
Salesperson
33 Pearl Street #100
Mississauga, Ontario L5M 1X1






































