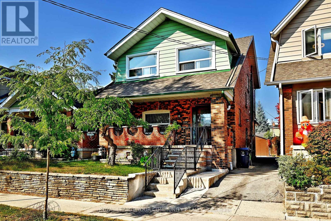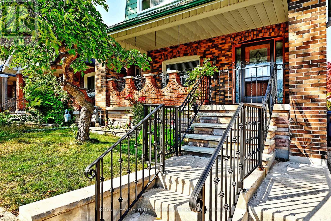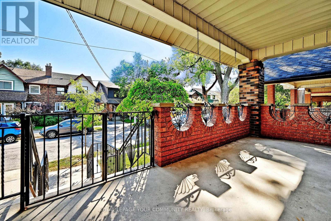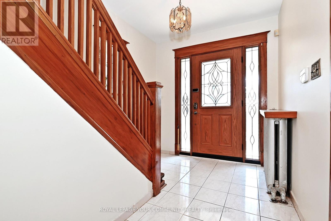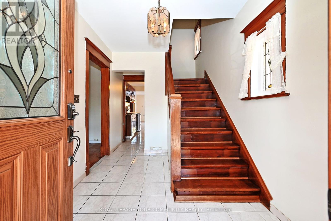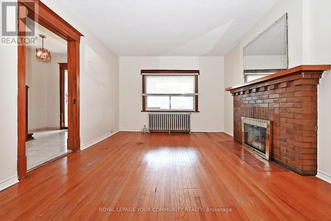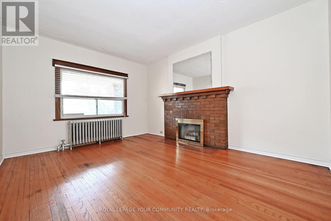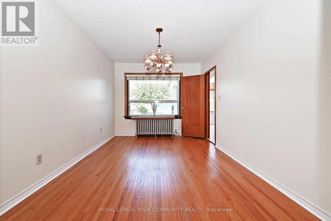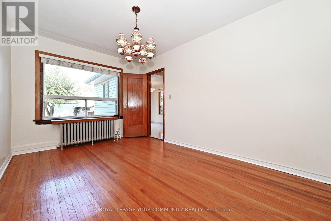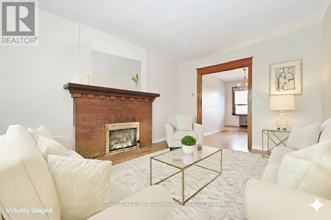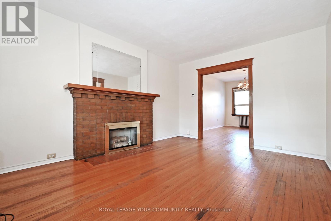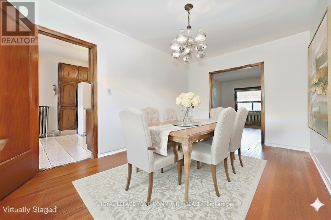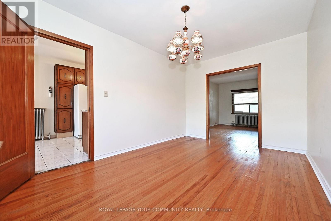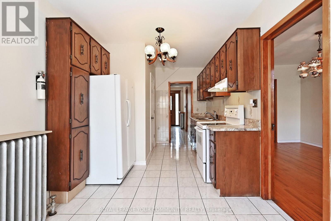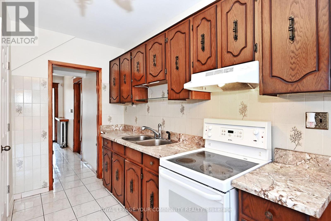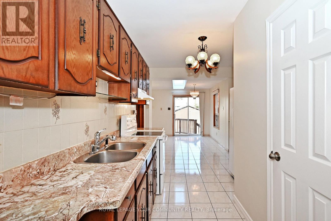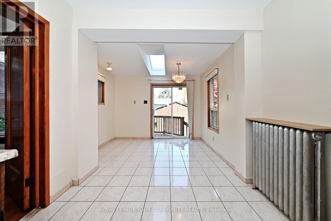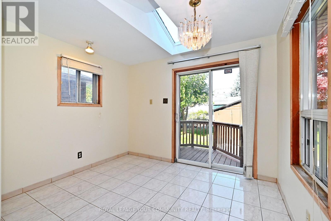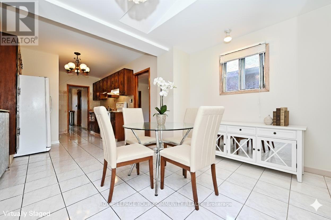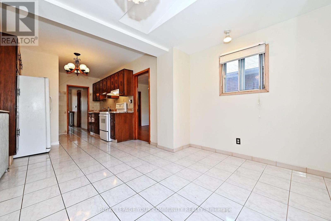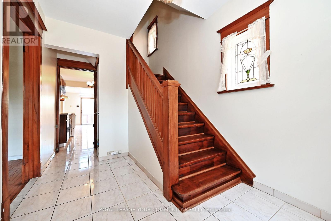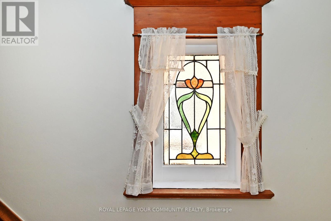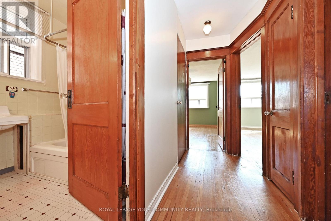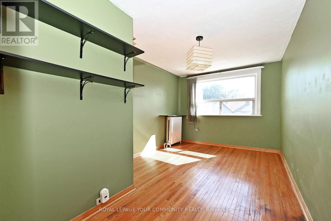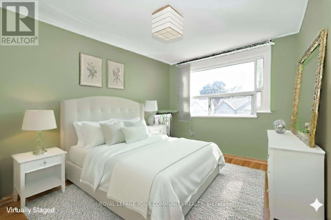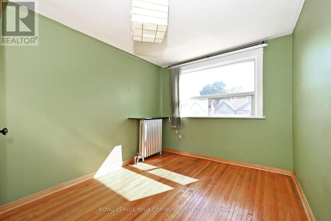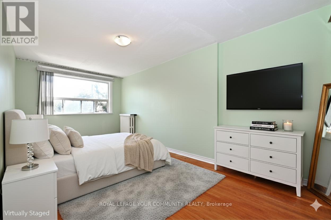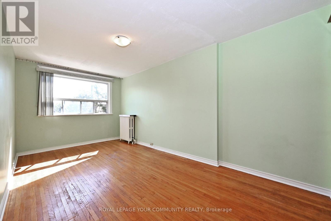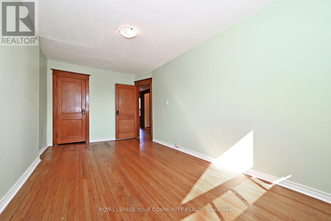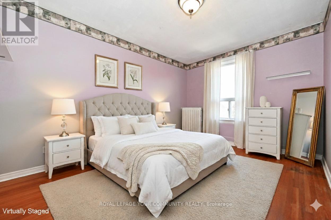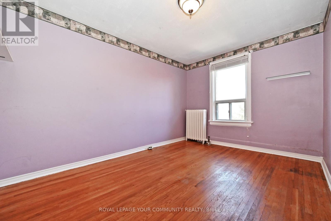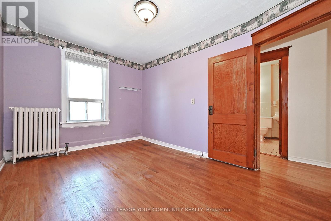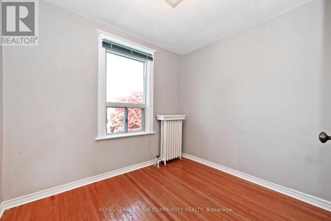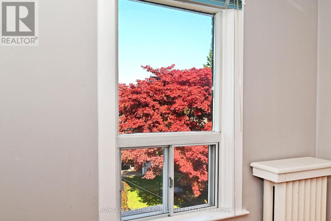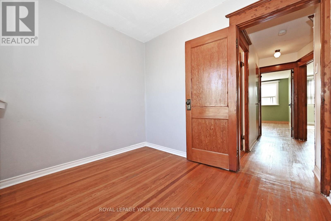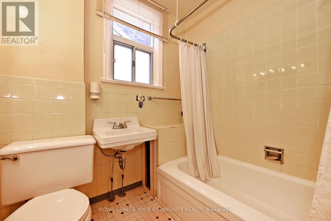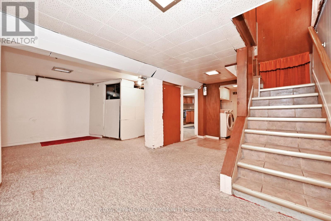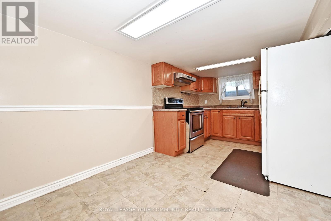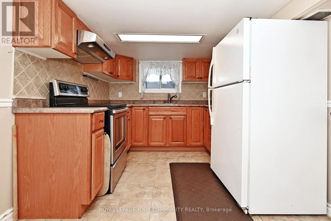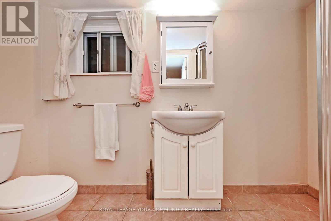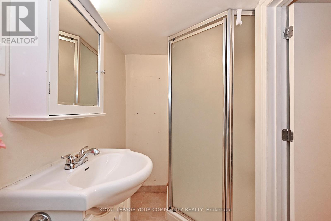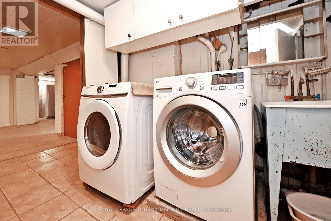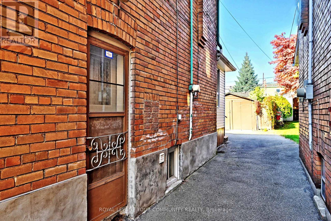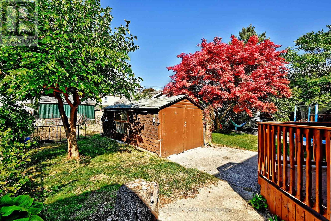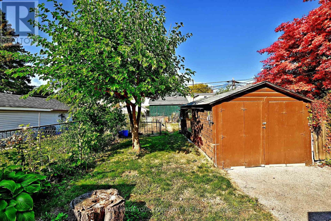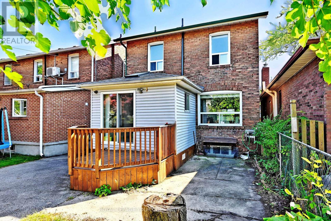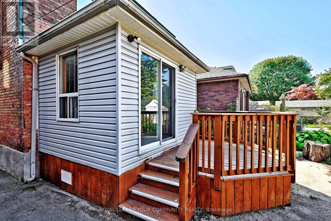284 Wolverleigh Boulevard Toronto, Ontario M4C 1S4
$1,039,000
Hidden Detached Gem Having Nearly 1500 Square Feet Above Grade. Nestled In a Coveted Community Enclave, On a Mature Tree-Lined Street, Abounding In Original Charm and Character, This Property Offers a Rare Opportunity For Those With a Vision. As You Restore Its Classic Features Or Reimagine It To Your Taste, This Home Offers The Perfect Canvas To Create Polished Attributes, Modern Or Traditional, For The Most Discerning Buyer -A Rare Opportunity To Craft a Truly Special Family Residence. Side Separate Entrance To Lower Level. An Opportunity To Own A Piece Of The City With Endless Potential.Superb Location Having Parks, Schools, Trendy Shops, Restaurants & Transit In Close Proximity. (id:60365)
Property Details
| MLS® Number | E12453369 |
| Property Type | Single Family |
| Community Name | Danforth |
| AmenitiesNearBy | Schools, Public Transit, Place Of Worship, Park, Hospital |
| EquipmentType | Water Heater - Gas, Water Heater |
| ParkingSpaceTotal | 1 |
| RentalEquipmentType | Water Heater - Gas, Water Heater |
Building
| BathroomTotal | 3 |
| BedroomsAboveGround | 4 |
| BedroomsTotal | 4 |
| Amenities | Fireplace(s) |
| Appliances | Dryer, Freezer, Stove, Washer, Window Coverings, Refrigerator |
| BasementDevelopment | Finished |
| BasementFeatures | Separate Entrance |
| BasementType | N/a (finished) |
| ConstructionStyleAttachment | Detached |
| ExteriorFinish | Brick, Aluminum Siding |
| FireplacePresent | Yes |
| FireplaceTotal | 1 |
| FlooringType | Hardwood, Tile, Carpeted |
| FoundationType | Unknown |
| HalfBathTotal | 1 |
| HeatingFuel | Natural Gas |
| HeatingType | Hot Water Radiator Heat |
| StoriesTotal | 2 |
| SizeInterior | 1100 - 1500 Sqft |
| Type | House |
| UtilityWater | Municipal Water |
Parking
| Detached Garage | |
| Garage |
Land
| Acreage | No |
| LandAmenities | Schools, Public Transit, Place Of Worship, Park, Hospital |
| Sewer | Sanitary Sewer |
| SizeDepth | 122 Ft |
| SizeFrontage | 25 Ft ,6 In |
| SizeIrregular | 25.5 X 122 Ft |
| SizeTotalText | 25.5 X 122 Ft |
Rooms
| Level | Type | Length | Width | Dimensions |
|---|---|---|---|---|
| Second Level | Primary Bedroom | 5.27 m | 2.75 m | 5.27 m x 2.75 m |
| Second Level | Bedroom 2 | 3.9 m | 2.87 m | 3.9 m x 2.87 m |
| Second Level | Bedroom 3 | 2.75 m | 2.34 m | 2.75 m x 2.34 m |
| Second Level | Bedroom 4 | 4.3 m | 2.75 m | 4.3 m x 2.75 m |
| Lower Level | Recreational, Games Room | 5.64 m | 2.5 m | 5.64 m x 2.5 m |
| Lower Level | Kitchen | 4.25 m | 2.78 m | 4.25 m x 2.78 m |
| Main Level | Living Room | 4.3 m | 3.4 m | 4.3 m x 3.4 m |
| Main Level | Dining Room | 4.37 m | 2.98 m | 4.37 m x 2.98 m |
| Main Level | Kitchen | 3.1 m | 2.8 m | 3.1 m x 2.8 m |
| Main Level | Eating Area | 3 m | 3.8 m | 3 m x 3.8 m |
https://www.realtor.ca/real-estate/28970065/284-wolverleigh-boulevard-toronto-danforth-danforth
Laura Cormaggi
Salesperson
8854 Yonge Street
Richmond Hill, Ontario L4C 0T4
Frank Cormaggi
Salesperson
8854 Yonge Street
Richmond Hill, Ontario L4C 0T4

