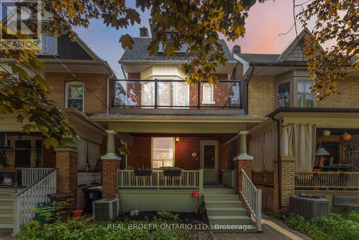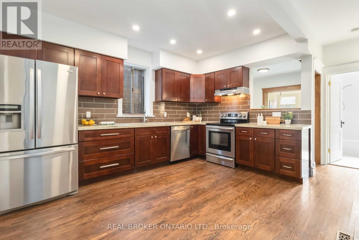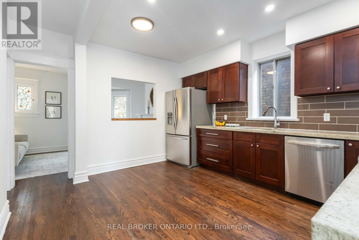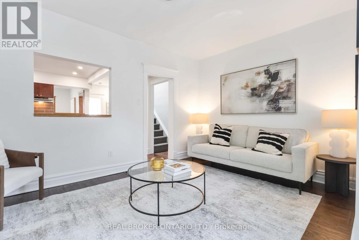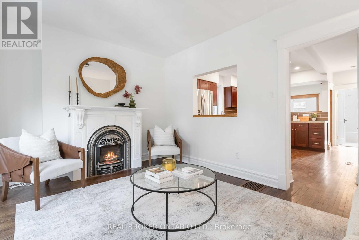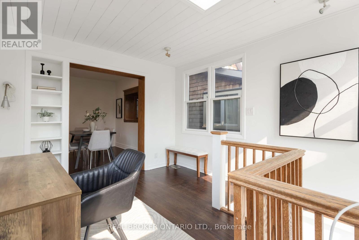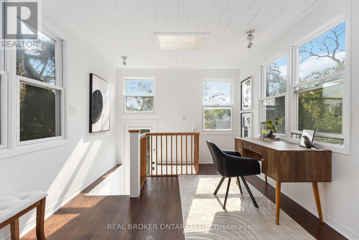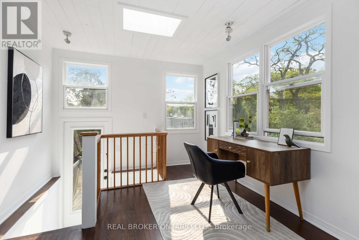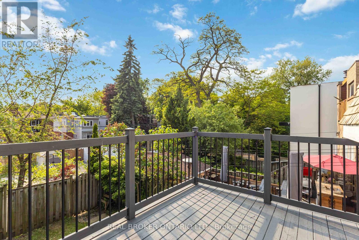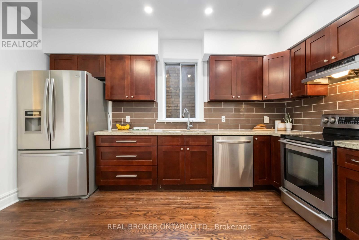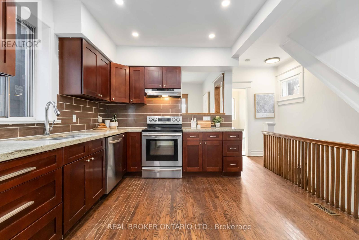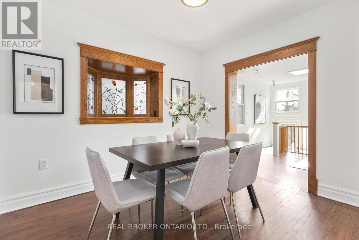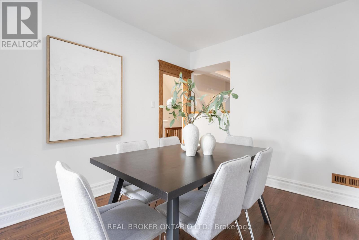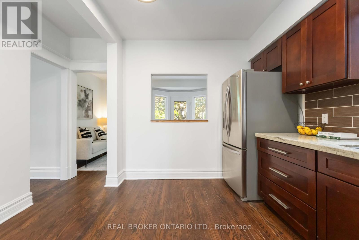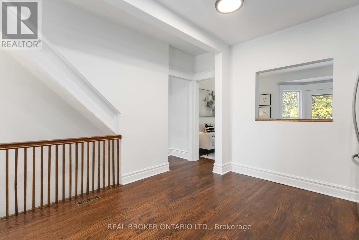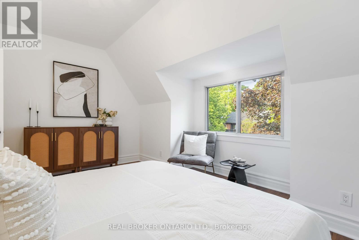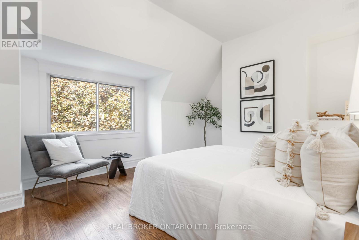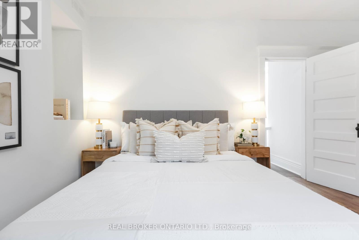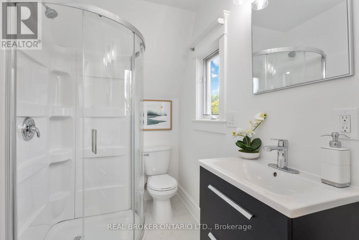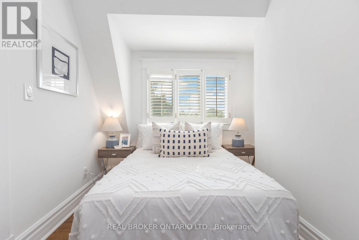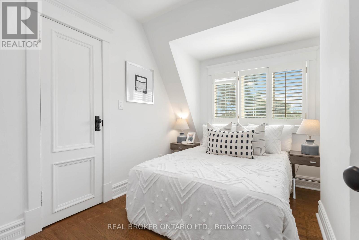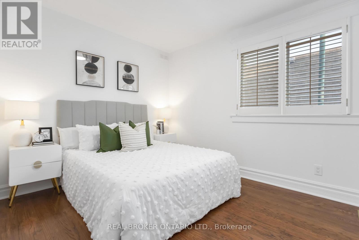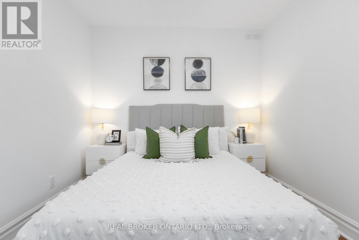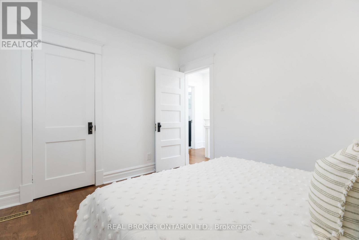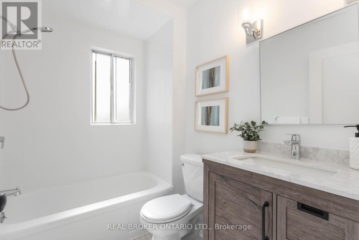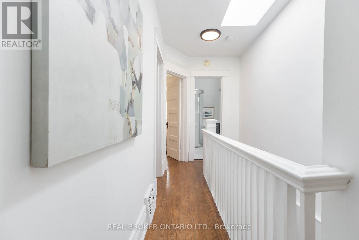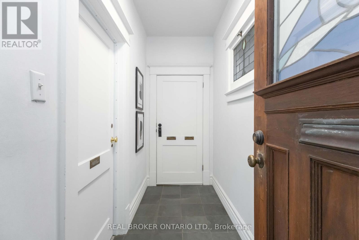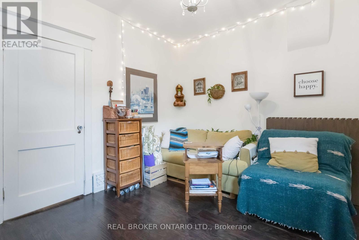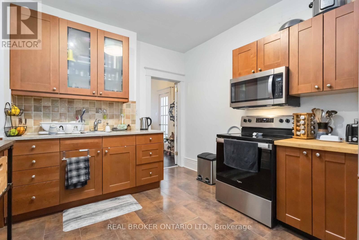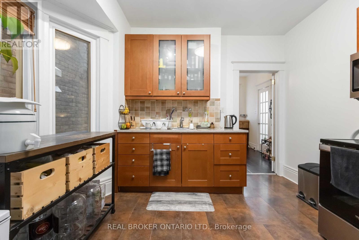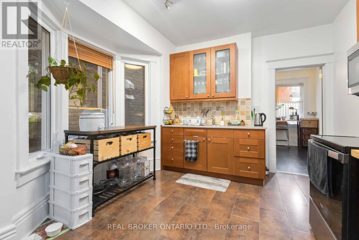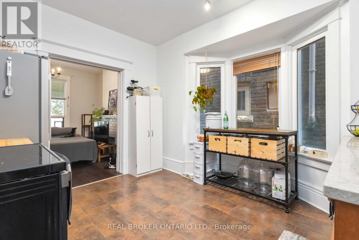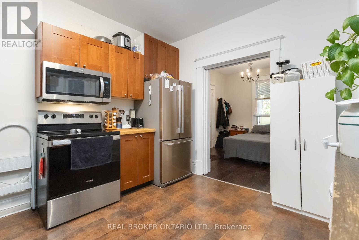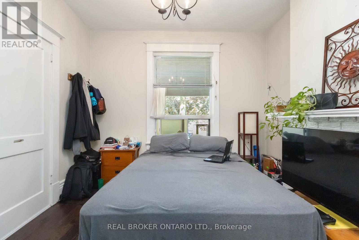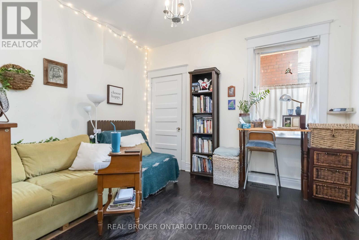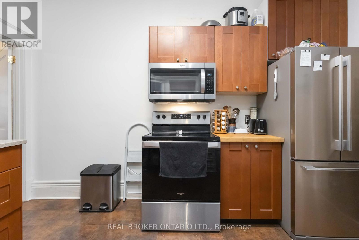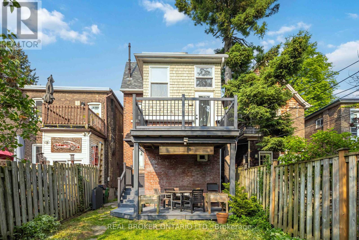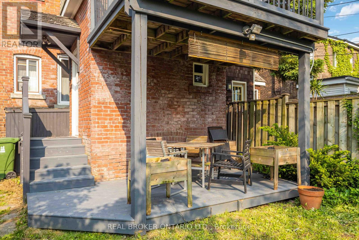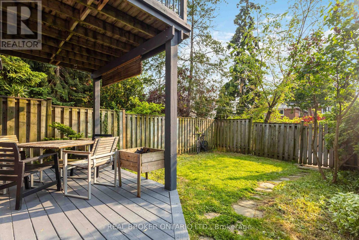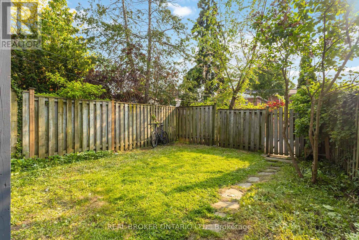284 Waverley Road Toronto, Ontario M4L 3T6
$1,299,000
Grand solid brick beauty with more flexibility than a Russian gymnast! 284 Waverley is a rare & exciting opportunity in the heart of the Beach, offering exceptional versatility for a wide range of buyers. Currently configured as two self-contained suites, this home is ideal for multigenerational living, investors, down-sizers, or first-time buyers looking for a mortgage helper. The spacious upper suite spans two levels with 3 bedrooms, 2 full bathrooms, two private decks (including one with a gas BBQ hookup), and renovated kitchen and baths. The charming main-floor 1-bedroom suite offers a condo alternative with huge upside. Want to transform it into a single-family home? Architect Timmithea Chan of Embios Architecture has already reimagined the layout to combine the spaces while preserving the homes original character with a 4 & 5 bedroom option! Investors can maintain it as-is for market rent or unlock further value with the potential to add a basement suite and laneway house. Steps to Queen East, the beach, and everything this vibrant neighbourhood has to offer. This is the flexible, future-ready home that you've been waiting for. (id:60365)
Property Details
| MLS® Number | E12209084 |
| Property Type | Single Family |
| Community Name | The Beaches |
| Features | Lane |
| ParkingSpaceTotal | 2 |
Building
| BathroomTotal | 3 |
| BedroomsAboveGround | 4 |
| BedroomsTotal | 4 |
| Amenities | Separate Electricity Meters |
| Appliances | Water Heater, All |
| BasementFeatures | Separate Entrance |
| BasementType | N/a |
| ConstructionStyleAttachment | Detached |
| CoolingType | Central Air Conditioning |
| ExteriorFinish | Brick |
| FlooringType | Hardwood |
| FoundationType | Brick |
| HeatingFuel | Natural Gas |
| HeatingType | Forced Air |
| StoriesTotal | 3 |
| SizeInterior | 2000 - 2500 Sqft |
| Type | House |
| UtilityWater | Municipal Water |
Parking
| No Garage |
Land
| Acreage | No |
| Sewer | Sanitary Sewer |
| SizeDepth | 122 Ft ,6 In |
| SizeFrontage | 20 Ft ,7 In |
| SizeIrregular | 20.6 X 122.5 Ft |
| SizeTotalText | 20.6 X 122.5 Ft |
Rooms
| Level | Type | Length | Width | Dimensions |
|---|---|---|---|---|
| Second Level | Living Room | 4.77 m | 3.72 m | 4.77 m x 3.72 m |
| Second Level | Kitchen | 4.46 m | 2.8 m | 4.46 m x 2.8 m |
| Second Level | Dining Room | 3.85 m | 2.97 m | 3.85 m x 2.97 m |
| Second Level | Office | 3.59 m | 3.16 m | 3.59 m x 3.16 m |
| Third Level | Primary Bedroom | 4.86 m | 4.07 m | 4.86 m x 4.07 m |
| Third Level | Bedroom 2 | 3.7 m | 2.99 m | 3.7 m x 2.99 m |
| Third Level | Bedroom 3 | 4.12 m | 3.1 m | 4.12 m x 3.1 m |
| Lower Level | Laundry Room | 5.1 m | 4.45 m | 5.1 m x 4.45 m |
| Main Level | Living Room | 3.73 m | 3.49 m | 3.73 m x 3.49 m |
| Main Level | Kitchen | 4.28 m | 3.56 m | 4.28 m x 3.56 m |
| Main Level | Primary Bedroom | 3.71 m | 3.64 m | 3.71 m x 3.64 m |
https://www.realtor.ca/real-estate/28443816/284-waverley-road-toronto-the-beaches-the-beaches
Daniel Auguste Losier
Salesperson
130 King St W Unit 1900b
Toronto, Ontario M5X 1E3

