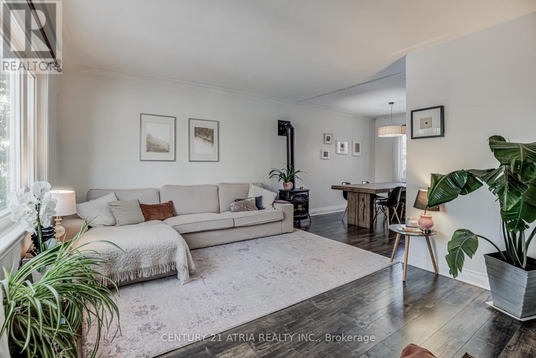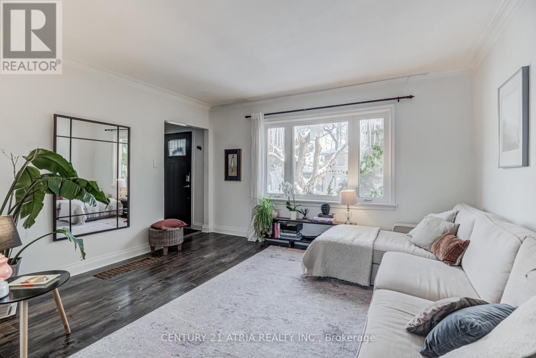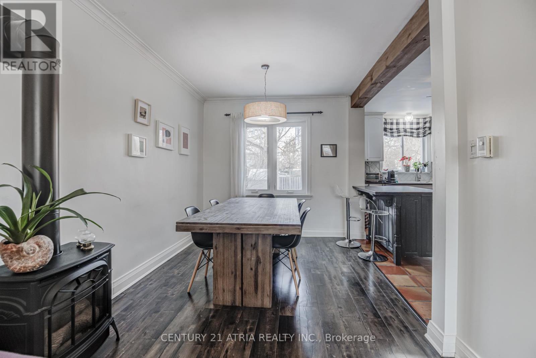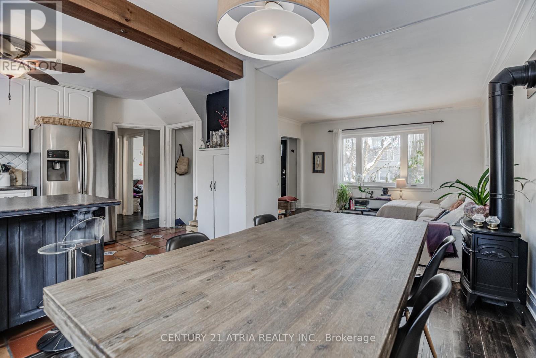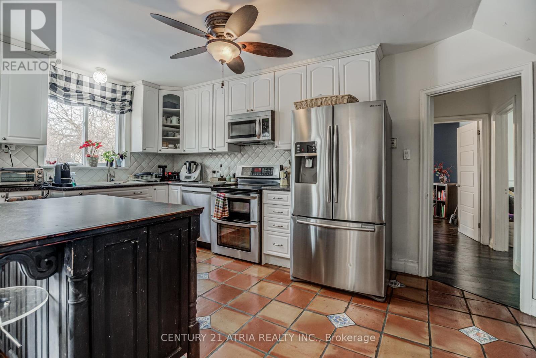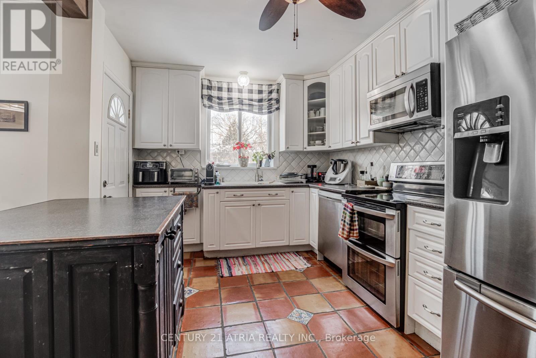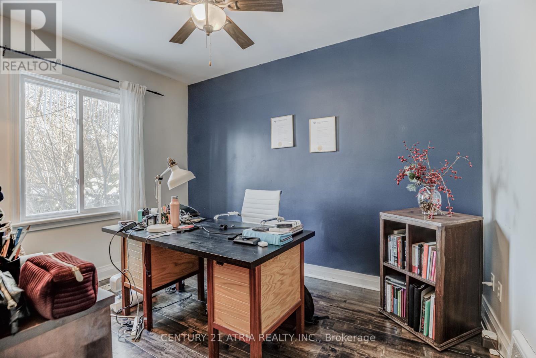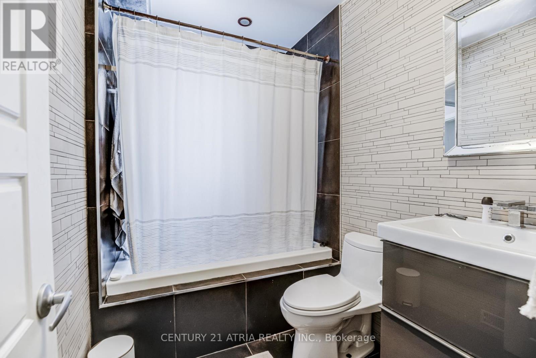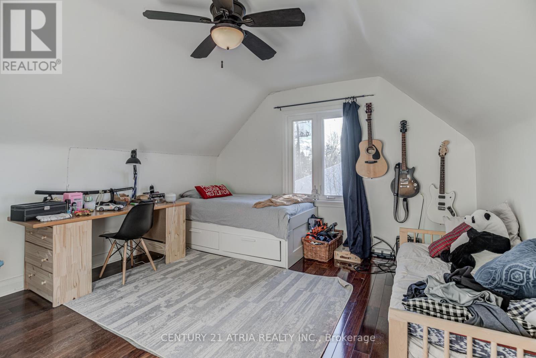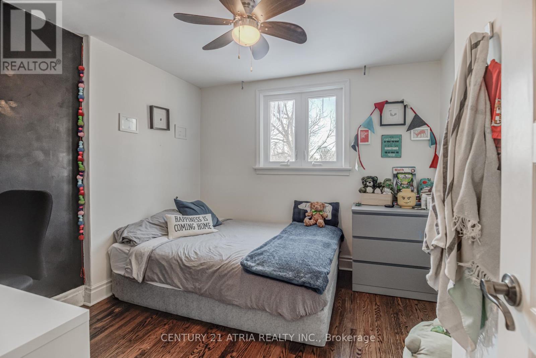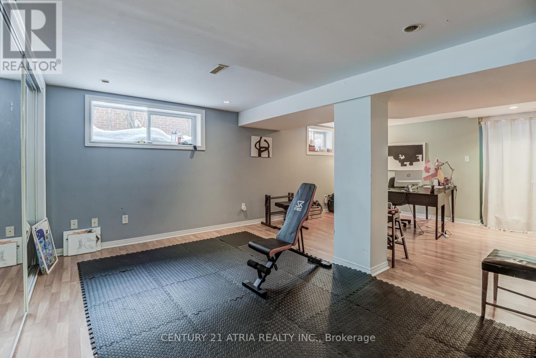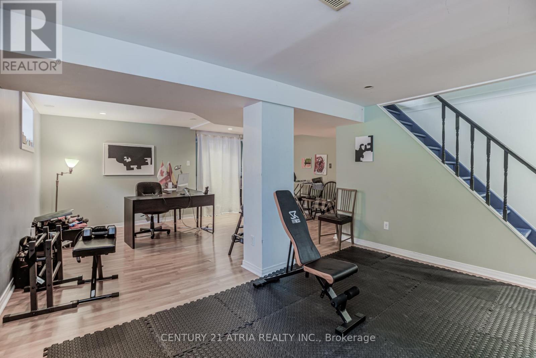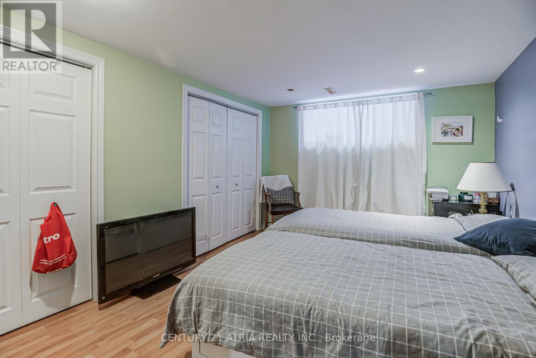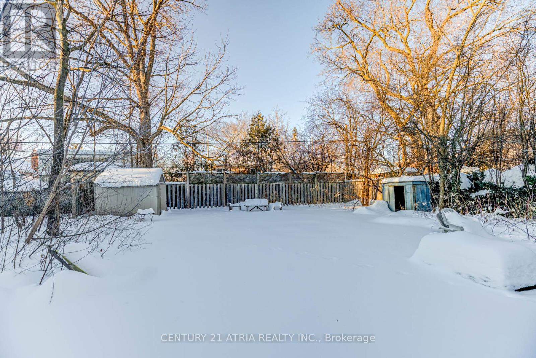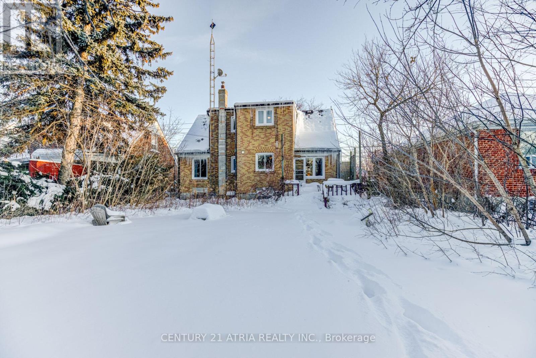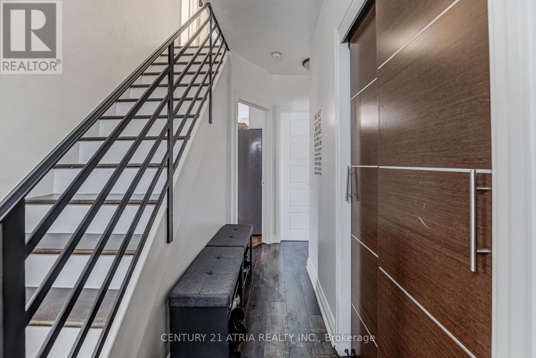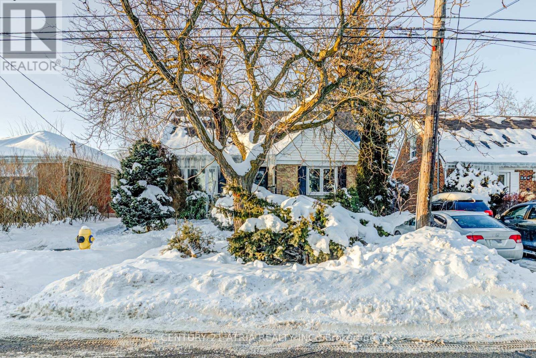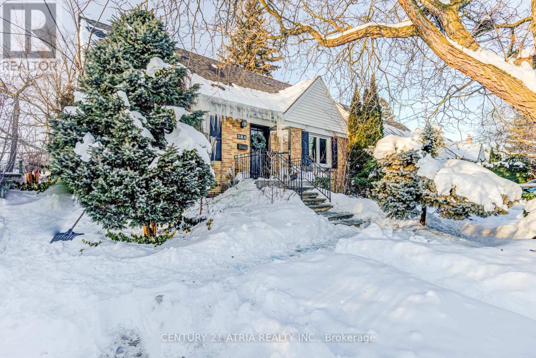284 Bogert Avenue Toronto, Ontario M2N 1L5
$4,200 Monthly
Discover a rare leasing opportunity in the prestigious Yonge & Sheppard / West Lansing neighborhood! This beautifully maintained 4-bedroom Cape Cod-style home sits on a quiet, tree-lined street surrounded by modern custom homes and upscale developments. Offering both comfort and convenience, this spacious property is perfect for families or professionals seeking a well-kept home in one of North York's most desirable communities. A furnished option is also available, making it even more convenient for tenants looking for a move-in-ready experience. Enjoy an inviting layout, generous living spaces, and a welcoming atmosphere throughout. Located just a short stroll to the Subway, Cameron P.S., Willowdale M.S., parks, and all the urban amenities of Yonge Street - the lifestyle here is truly unmatched. Homes of this size and charm rarely come up for lease in this rapidly growing neighborhood. Don't miss out! (id:60365)
Property Details
| MLS® Number | C12581566 |
| Property Type | Single Family |
| Community Name | Lansing-Westgate |
| ParkingSpaceTotal | 3 |
Building
| BathroomTotal | 2 |
| BedroomsAboveGround | 4 |
| BedroomsBelowGround | 1 |
| BedroomsTotal | 5 |
| Appliances | Dishwasher, Dryer, Microwave, Stove, Washer, Refrigerator |
| BasementDevelopment | Finished |
| BasementType | N/a (finished) |
| ConstructionStyleAttachment | Detached |
| CoolingType | Central Air Conditioning |
| ExteriorFinish | Brick |
| FireplacePresent | Yes |
| FlooringType | Hardwood |
| FoundationType | Block |
| HeatingFuel | Natural Gas |
| HeatingType | Forced Air |
| StoriesTotal | 2 |
| SizeInterior | 1500 - 2000 Sqft |
| Type | House |
| UtilityWater | Municipal Water |
Parking
| No Garage |
Land
| Acreage | No |
| Sewer | Sanitary Sewer |
| SizeDepth | 110 Ft |
| SizeFrontage | 50 Ft |
| SizeIrregular | 50 X 110 Ft |
| SizeTotalText | 50 X 110 Ft |
Rooms
| Level | Type | Length | Width | Dimensions |
|---|---|---|---|---|
| Second Level | Primary Bedroom | 14.44 m | 12.96 m | 14.44 m x 12.96 m |
| Second Level | Bedroom 2 | 10.01 m | 10.01 m | 10.01 m x 10.01 m |
| Second Level | Bedroom 3 | 13.78 m | 13.12 m | 13.78 m x 13.12 m |
| Second Level | Bedroom 4 | Measurements not available | ||
| Basement | Bedroom 4 | Measurements not available | ||
| Basement | Recreational, Games Room | Measurements not available | ||
| Main Level | Living Room | 13.85 m | 13.39 m | 13.85 m x 13.39 m |
| Main Level | Dining Room | 8.92 m | 7.68 m | 8.92 m x 7.68 m |
| Main Level | Kitchen | 15.75 m | 9.65 m | 15.75 m x 9.65 m |
| Main Level | Family Room | 12.2 m | 11.1 m | 12.2 m x 11.1 m |
Reza Hatam Tehrani
Broker
C200-1550 Sixteenth Ave Bldg C South
Richmond Hill, Ontario L4B 3K9

