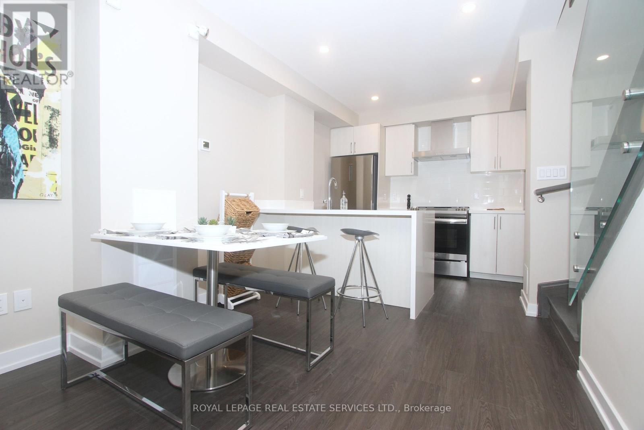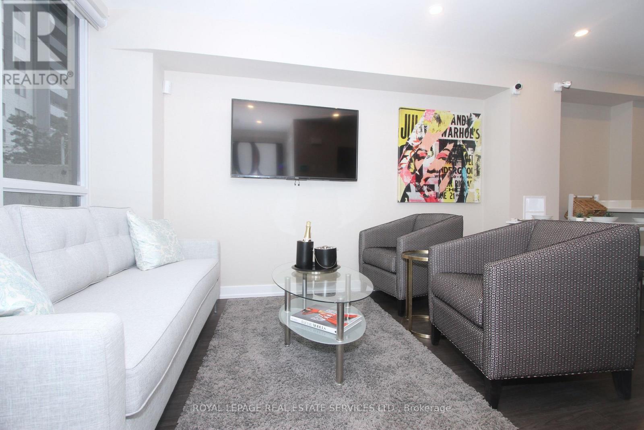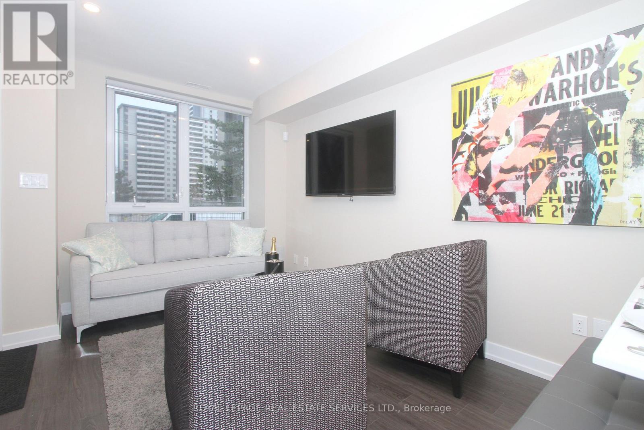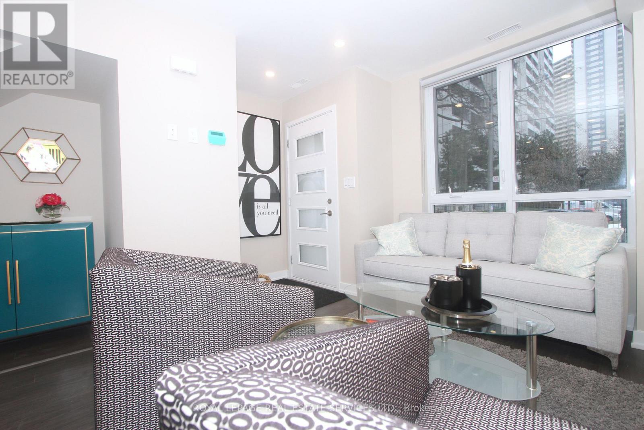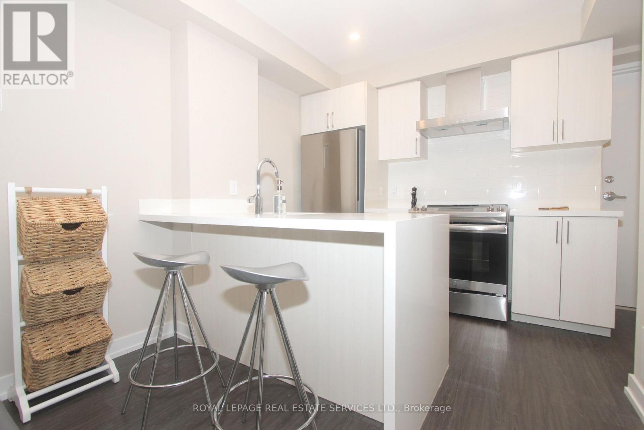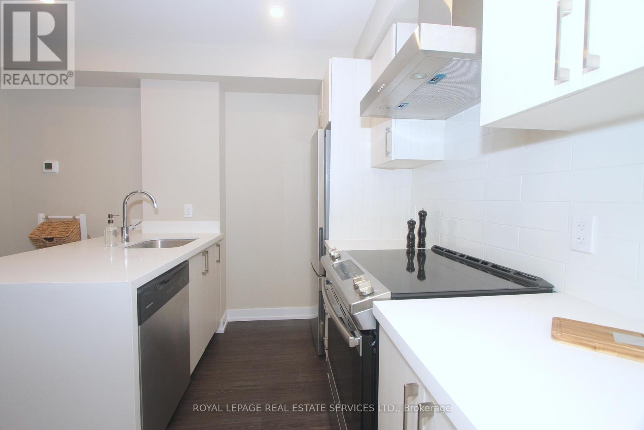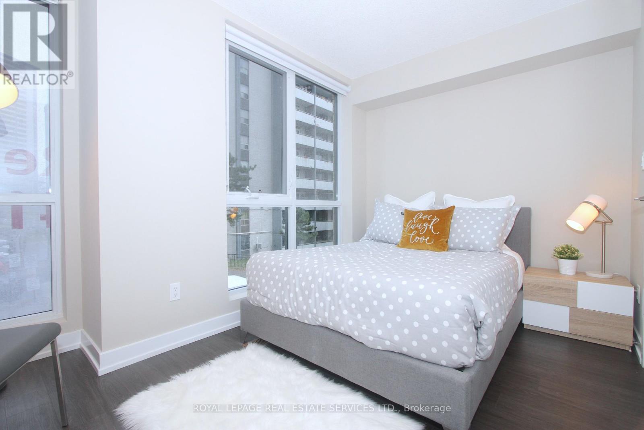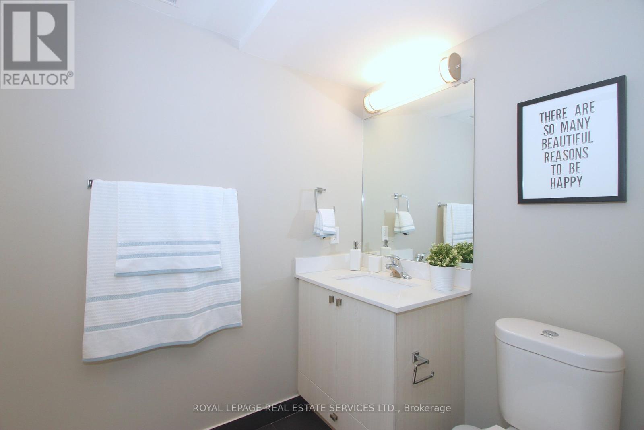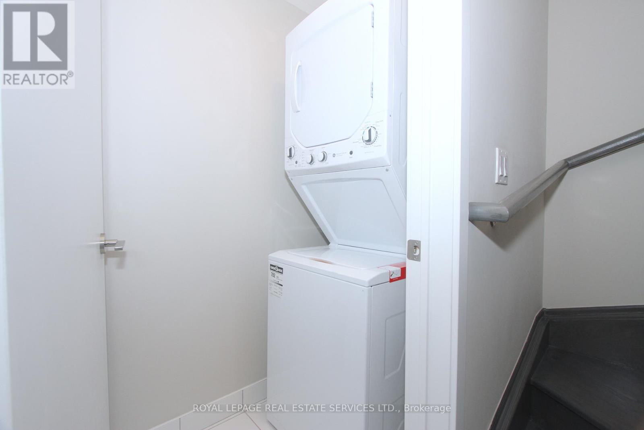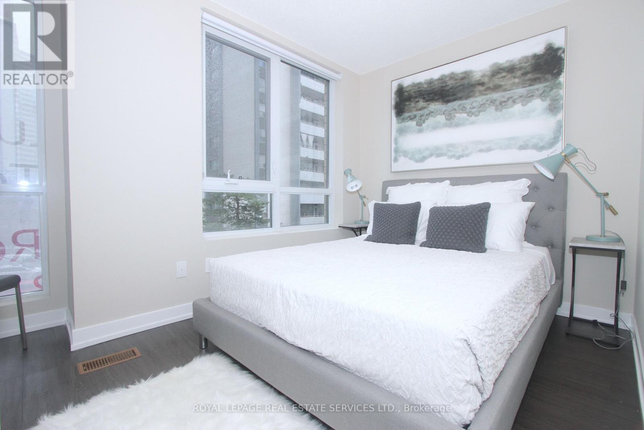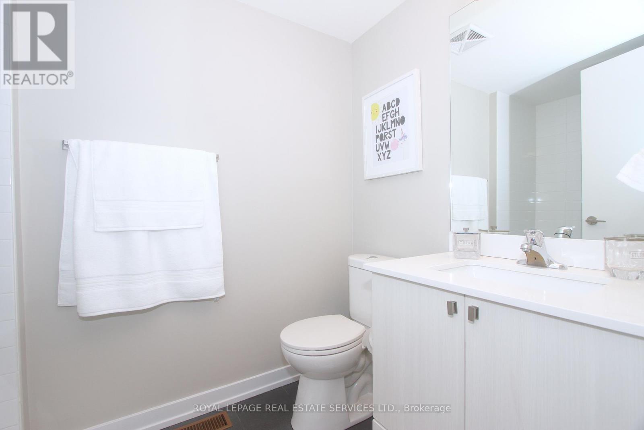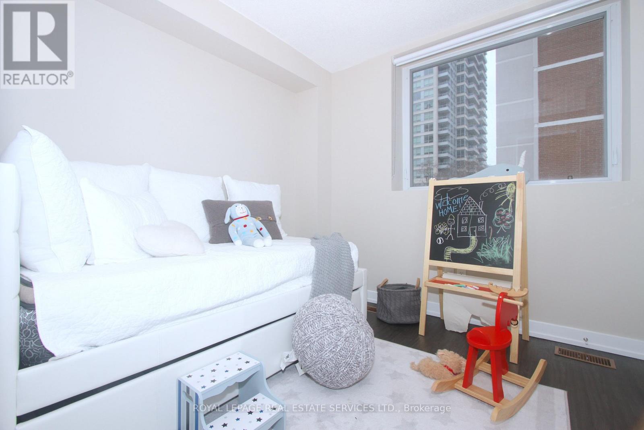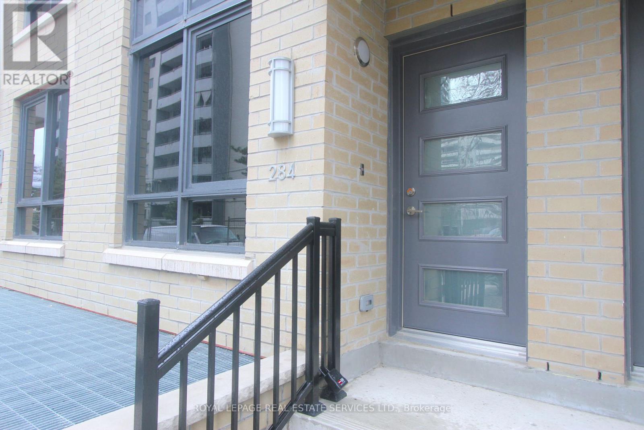284 Bleecker Street Toronto, Ontario M4X 1K7
$3,400 Monthly
Live in the heart of the city without compromising space or style. This beautifully designed three-storey townhouse offers a thoughtful layout and modern finishes throughout. The main floor features a bright, open kitchen with quartz countertops, stainless steel appliances, a breakfast bar, and a full pantry. Upstairs, the second floor is dedicated to your primary suite, your own private sanctuary with a large walk-in closet, a 4-piece bath and the convenience of in-suite laundry. The third floor offers two more bedrooms and a 3-piece bath, great for kids, guests, or a work-from-home setup. Bonus: Enjoy access to the top-tier amenities at 561 Sherbourne, adding even more value to your everyday living. As a resident, youll also enjoy full access to the luxury amenities at 561 Sherbourne, including fitness, entertainment, and lifestyle spaces designed to make city living even better. Steps to transit and minutes to the DVP and Gardiner. One Month FREE Rent. Parking available through Unit Park at Medallion Corporation rates. Tenant pays all utilities. (id:60365)
Property Details
| MLS® Number | C12363116 |
| Property Type | Single Family |
| Community Name | North St. James Town |
| AmenitiesNearBy | Park, Public Transit |
| Features | Carpet Free |
Building
| BathroomTotal | 2 |
| BedroomsAboveGround | 3 |
| BedroomsTotal | 3 |
| Age | 6 To 10 Years |
| Amenities | Recreation Centre, Exercise Centre, Party Room |
| Appliances | Dishwasher, Dryer, Stove, Washer, Window Coverings, Refrigerator |
| CoolingType | Central Air Conditioning |
| ExteriorFinish | Brick, Concrete |
| FlooringType | Laminate |
| HeatingFuel | Natural Gas |
| HeatingType | Forced Air |
| StoriesTotal | 3 |
| SizeInterior | 1000 - 1199 Sqft |
| Type | Other |
Parking
| Underground | |
| No Garage |
Land
| Acreage | No |
| LandAmenities | Park, Public Transit |
Rooms
| Level | Type | Length | Width | Dimensions |
|---|---|---|---|---|
| Second Level | Primary Bedroom | 3.76 m | 2.34 m | 3.76 m x 2.34 m |
| Third Level | Bedroom 2 | 3.15 m | 2.49 m | 3.15 m x 2.49 m |
| Third Level | Bedroom 3 | 2.69 m | 2.69 m | 2.69 m x 2.69 m |
| Ground Level | Living Room | 5.38 m | 2.82 m | 5.38 m x 2.82 m |
| Ground Level | Dining Room | 5.38 m | 2.82 m | 5.38 m x 2.82 m |
| Ground Level | Kitchen | 3.76 m | 2.46 m | 3.76 m x 2.46 m |
Arlyn Fortin
Salesperson
326 Lakeshore Rd E #a
Oakville, Ontario L6J 1J6

