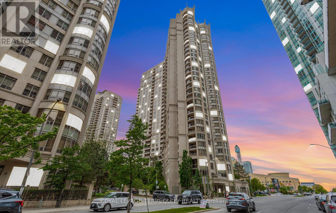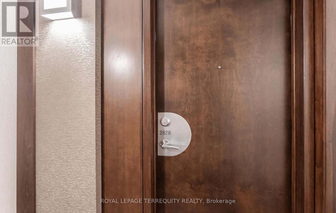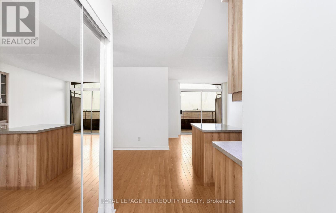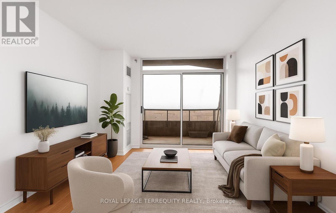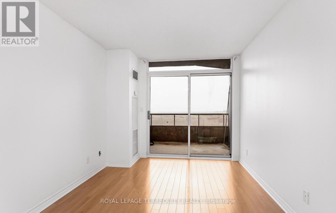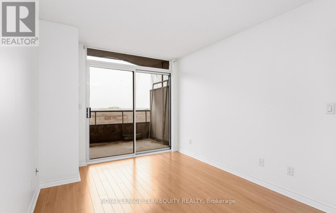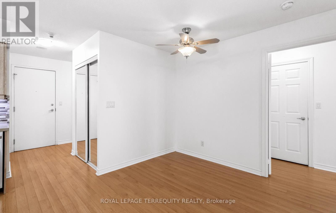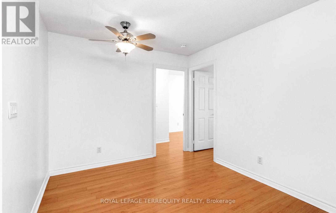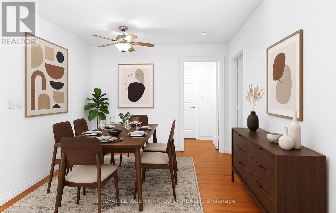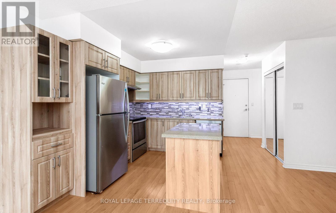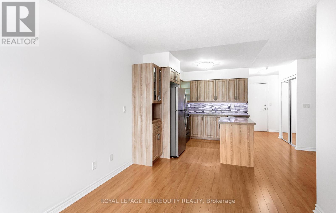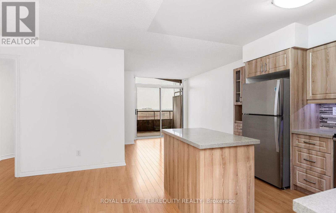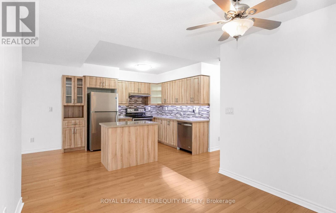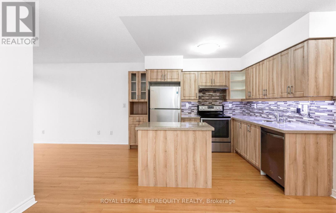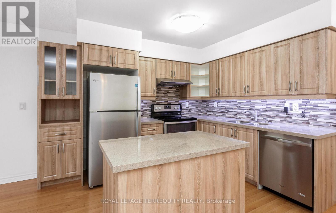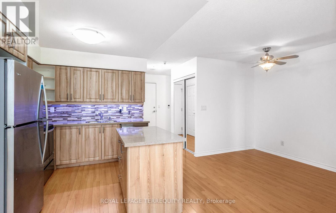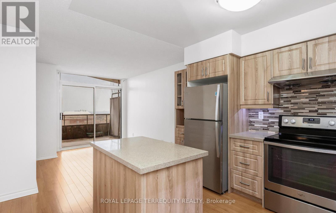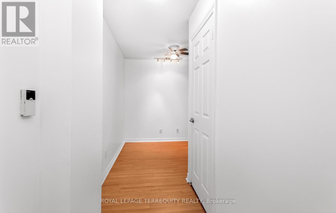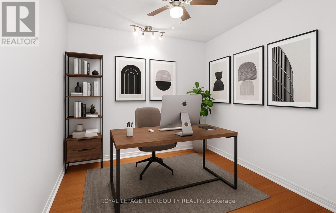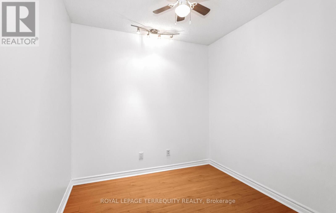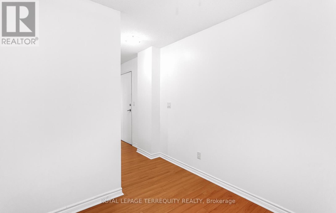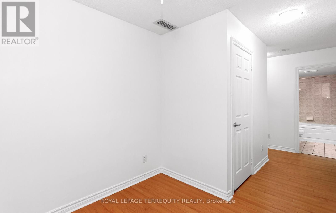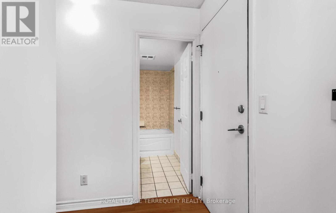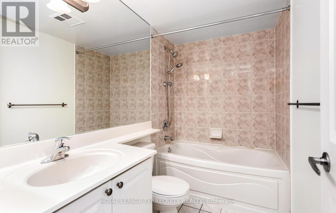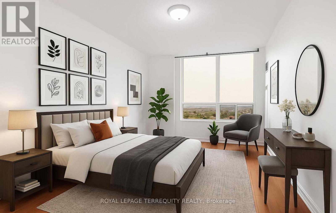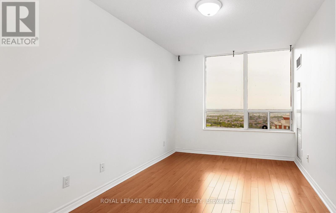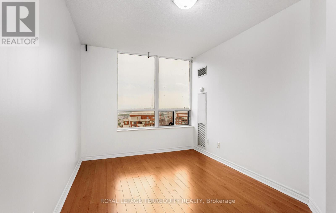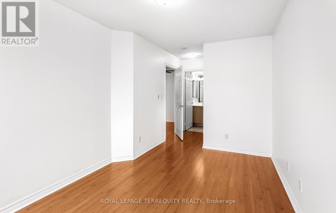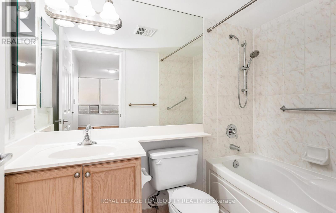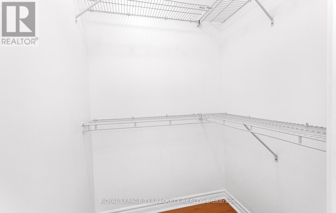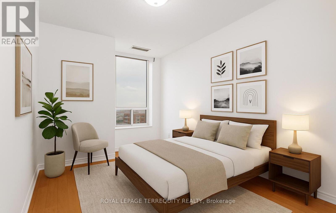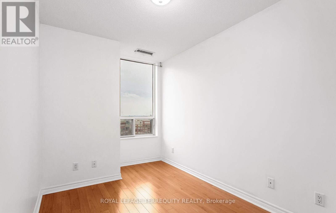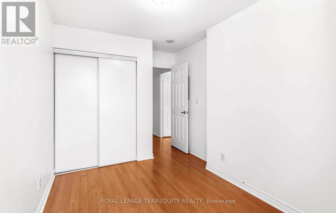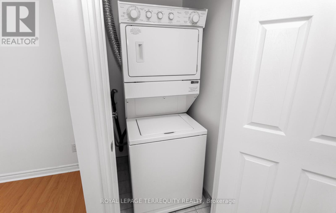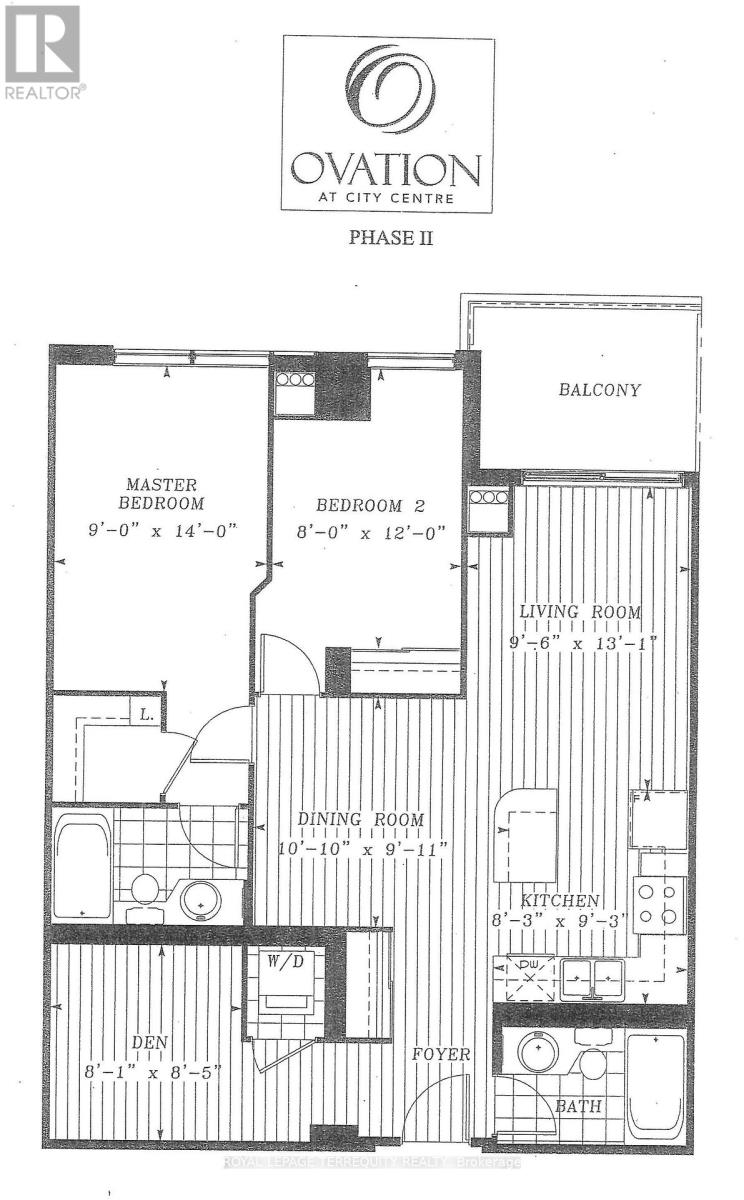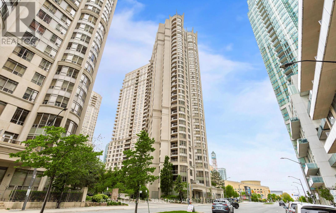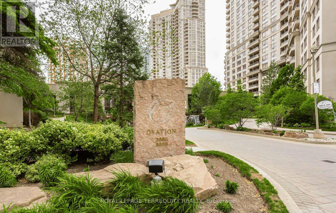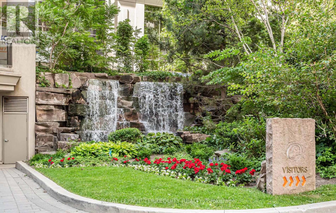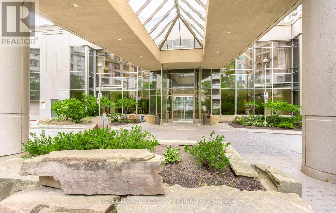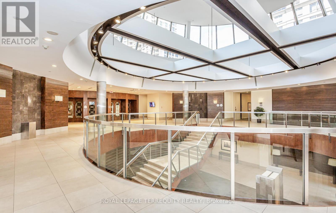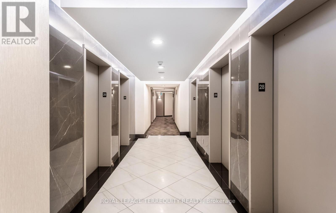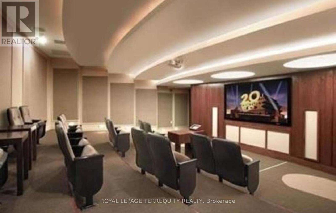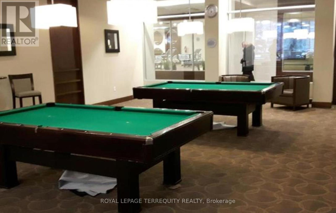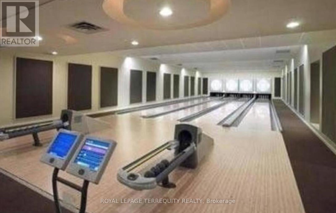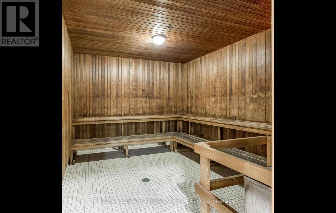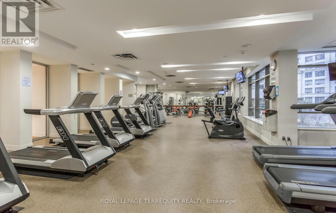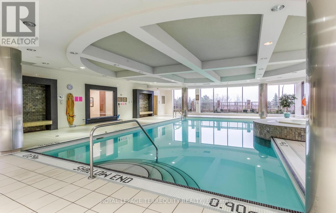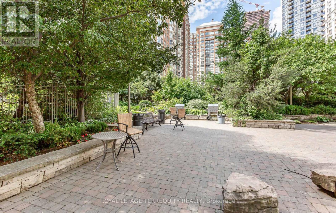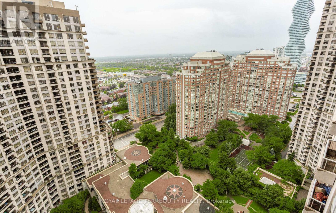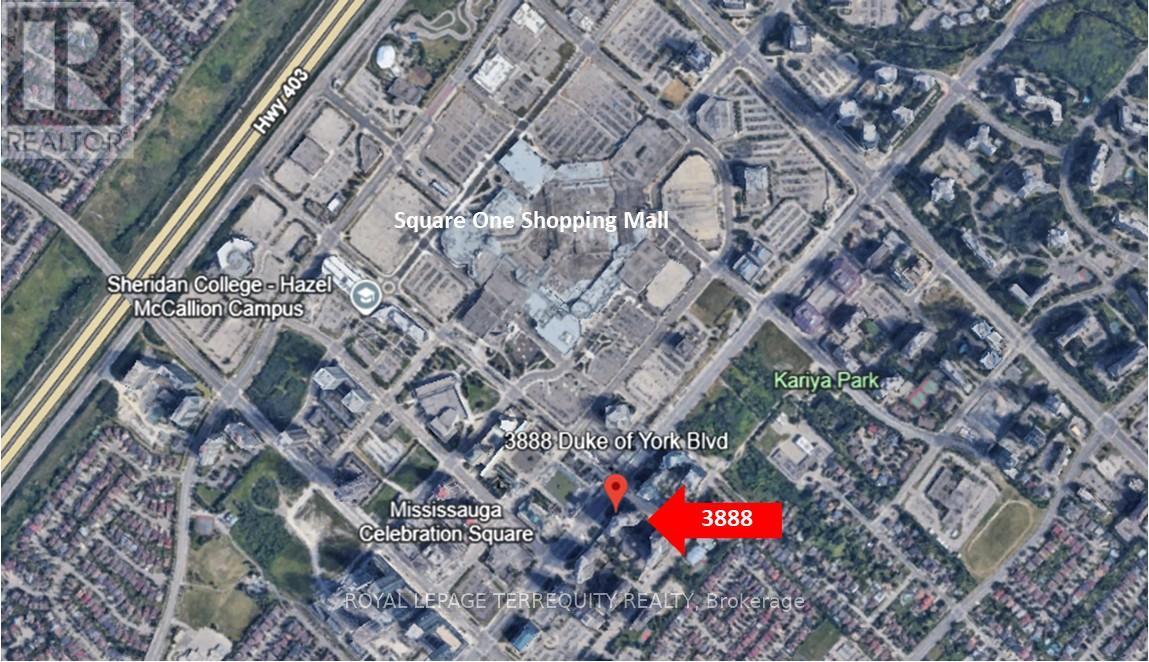2828 - 3888 Duke Of York Boulevard Mississauga, Ontario L5B 4P5
$589,000Maintenance, Heat, Electricity, Water, Insurance, Common Area Maintenance, Parking
$677.65 Monthly
Maintenance, Heat, Electricity, Water, Insurance, Common Area Maintenance, Parking
$677.65 MonthlyBright and spacious unit with SW exposure on high level in the prestigious Ovation complex by renowned builder Tridel. Renovated custom kitchen with island, quartz counter, undermount sink, built in soap dispenser, trendy backsplash, under valence lighting, soft closing drawers/doors, lazy susan, stainless steel appliances and high power rangehood. Freshly painted and ready to move in! Original owner has kept the suite in immaculate condition; always owner occupied, never rented. No wasted space in this 910 sq. ft. floor plan. Primary bedroom has a large walk-in closet. The den is a separate room which can easily be converted into a 3rd bedroom. Includes 1 parking & locker. 24 Hour concierge. Fabulous recreation facilities/5 Star Amenities include: Bowling alley, theatre, guest suites, indoor pool, hot tub, gym, sauna, billiards, party room & more. Ample visitor parking. A very impressive entrance with waterfall and a grand lobby to welcome your guests. Across From Sq one, City Hall, Celebration Square, YMCA, Living Arts Centre, Sheridan College, Grocery Stores & Public Transit. Close to highways, future LRT, Cooksville GO & UTM. Note: Ovation is a non-smoking/no pets building. (id:60365)
Property Details
| MLS® Number | W12373985 |
| Property Type | Single Family |
| Community Name | City Centre |
| CommunityFeatures | Pets Not Allowed |
| Features | Balcony, Carpet Free |
| ParkingSpaceTotal | 1 |
| PoolType | Indoor Pool |
| ViewType | Lake View |
Building
| BathroomTotal | 2 |
| BedroomsAboveGround | 2 |
| BedroomsBelowGround | 1 |
| BedroomsTotal | 3 |
| Amenities | Security/concierge, Party Room, Exercise Centre, Storage - Locker |
| Appliances | Dryer, Hood Fan, Washer |
| CoolingType | Central Air Conditioning |
| ExteriorFinish | Concrete |
| FireProtection | Security System |
| FlooringType | Laminate |
| HeatingFuel | Natural Gas |
| HeatingType | Forced Air |
| SizeInterior | 900 - 999 Sqft |
| Type | Apartment |
Parking
| Underground | |
| Garage |
Land
| Acreage | No |
Rooms
| Level | Type | Length | Width | Dimensions |
|---|---|---|---|---|
| Flat | Living Room | 2.92 m | 3.99 m | 2.92 m x 3.99 m |
| Flat | Dining Room | 3.07 m | 2.77 m | 3.07 m x 2.77 m |
| Flat | Kitchen | 2.52 m | 2.83 m | 2.52 m x 2.83 m |
| Flat | Primary Bedroom | 2.74 m | 4.26 m | 2.74 m x 4.26 m |
| Flat | Bedroom 2 | 2.43 m | 3.65 m | 2.43 m x 3.65 m |
| Flat | Den | 2.46 m | 2.59 m | 2.46 m x 2.59 m |
Rosita Chan-Geddis
Salesperson
2345 Argentia Road Unit 201b
Mississauga, Ontario L5N 8K4

