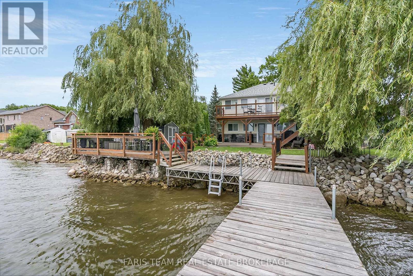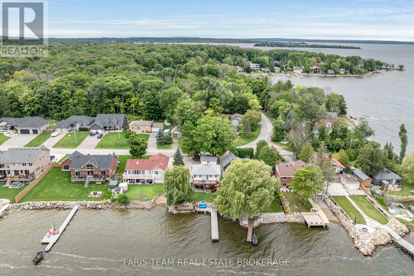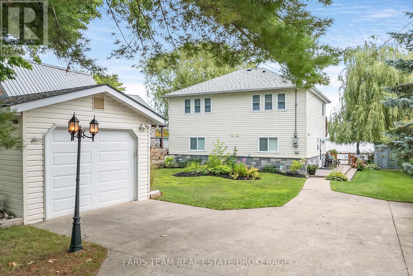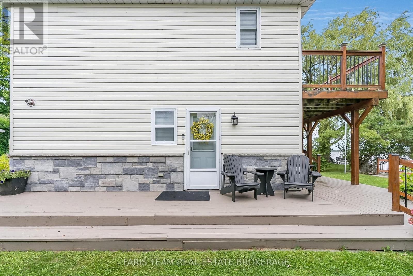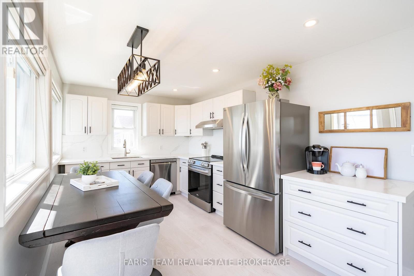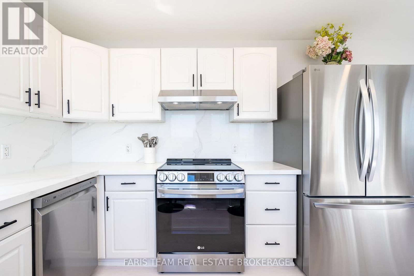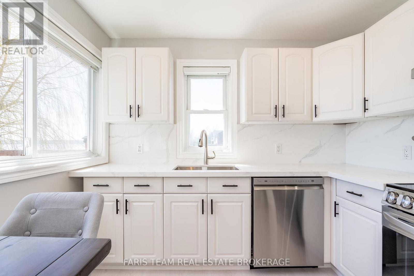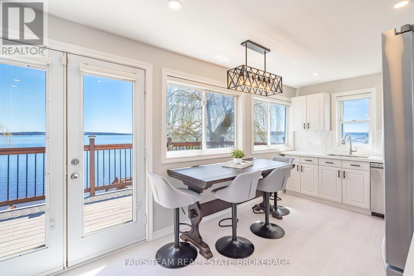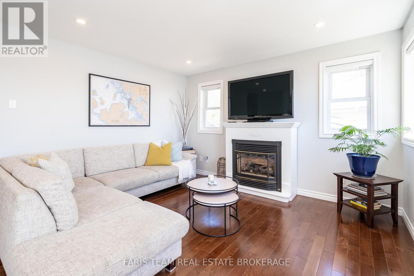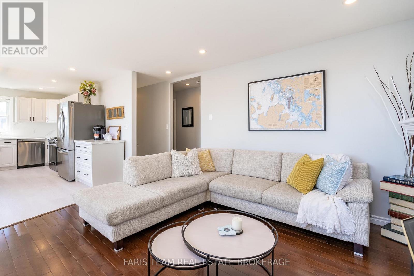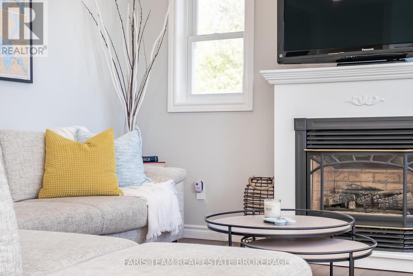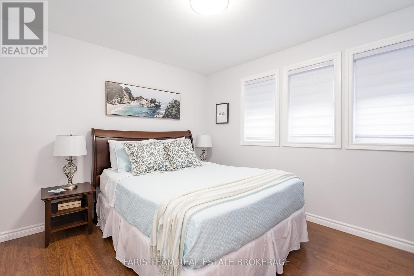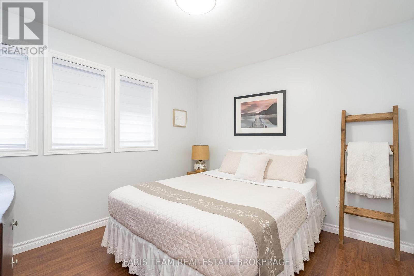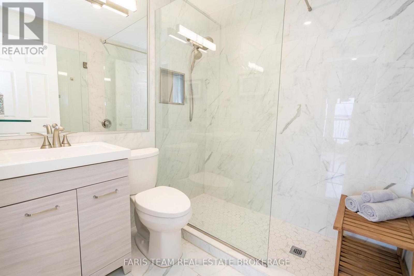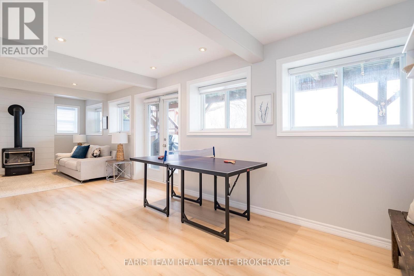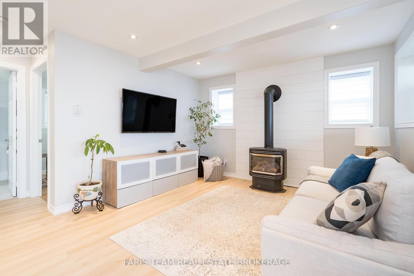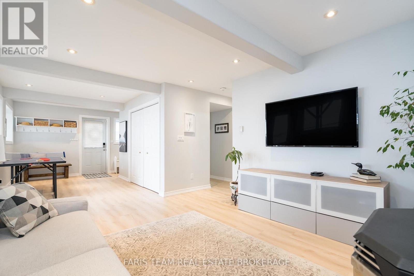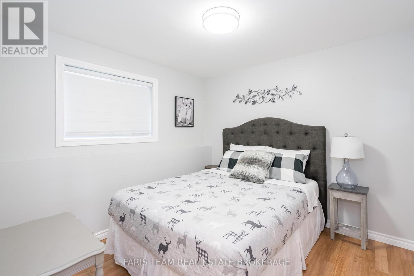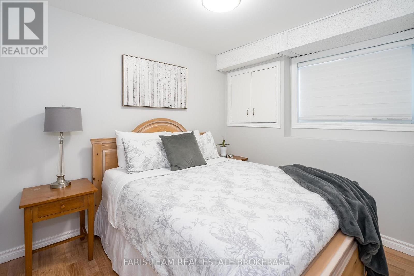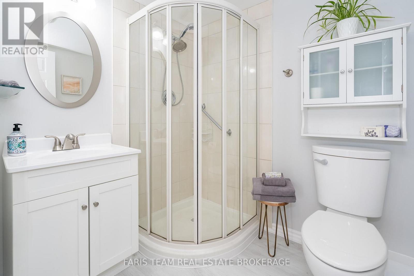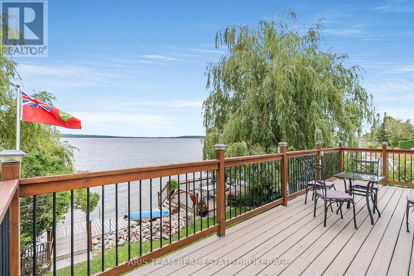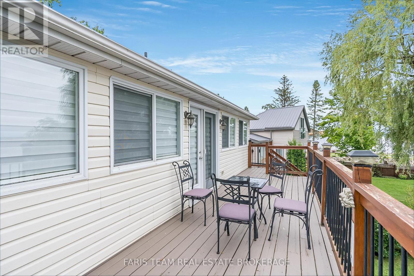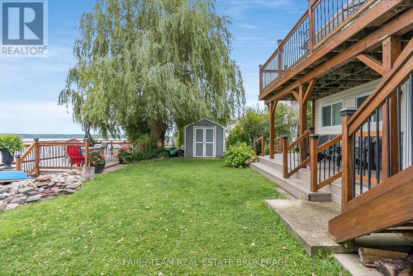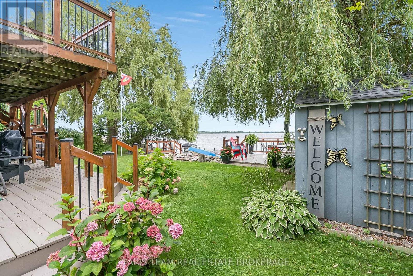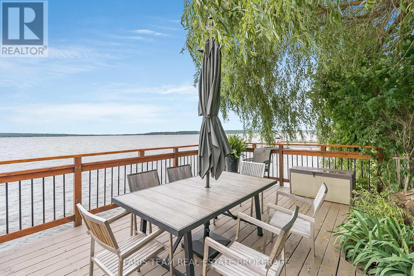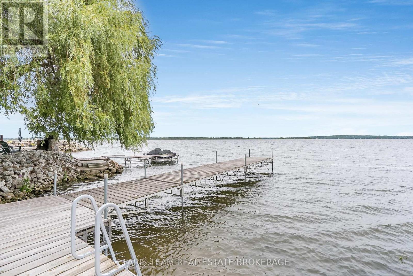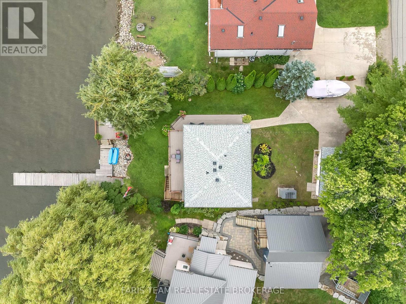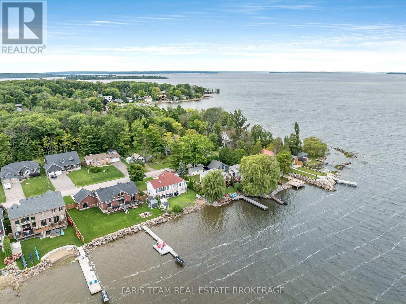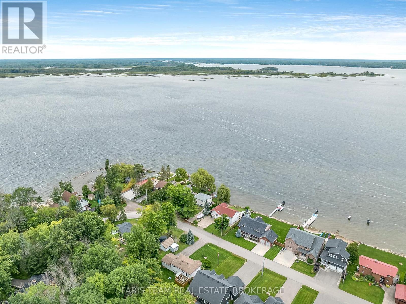282 Robins Point Road Tay, Ontario L0K 2A0
$1,149,900
Top 5 Reasons You Will Love This Home: 1) This waterfront home showcases breathtaking panoramic water views, creating a tranquil and scenic atmosphere enjoyed from multiple rooms throughout the house 2) Completely updated with a stylish kitchen featuring stainless-steel appliances, seamlessly flowing into a cozy living room highlighted by a gas fireplace, creating a cozy and inviting setting 3) Experience the pinnacle of luxury living with a stunning waterfront property, where you can savour alfresco dining by the water or host elegant gatherings in your own scenic backyard 4) Perfect as a year-round residence or a profitable rental, with endless water activities like boating, fishing, kayaking, and swimming right at your doorstep 5) Located in a sought-after area with easy access to schools, shopping centers, parks, and major transportation routes, making it ideal for families and professionals. Age 86. (id:60365)
Property Details
| MLS® Number | S12561534 |
| Property Type | Single Family |
| Community Name | Victoria Harbour |
| AmenitiesNearBy | Beach, Schools, Marina |
| CommunityFeatures | School Bus |
| Easement | Unknown, None |
| ParkingSpaceTotal | 4 |
| Structure | Dock |
| ViewType | Unobstructed Water View |
| WaterFrontType | Waterfront |
Building
| BathroomTotal | 2 |
| BedroomsAboveGround | 4 |
| BedroomsTotal | 4 |
| Age | 51 To 99 Years |
| Appliances | Dishwasher, Dryer, Stove, Washer, Window Coverings, Refrigerator |
| BasementType | None |
| ConstructionStyleAttachment | Detached |
| CoolingType | None |
| ExteriorFinish | Vinyl Siding |
| FireplacePresent | Yes |
| FlooringType | Vinyl, Laminate, Hardwood |
| FoundationType | Concrete |
| HeatingType | Other |
| StoriesTotal | 2 |
| SizeInterior | 1100 - 1500 Sqft |
| Type | House |
| UtilityWater | Municipal Water |
Parking
| Detached Garage | |
| Garage |
Land
| AccessType | Year-round Access |
| Acreage | No |
| LandAmenities | Beach, Schools, Marina |
| Sewer | Sanitary Sewer |
| SizeDepth | 115 Ft |
| SizeFrontage | 54 Ft |
| SizeIrregular | 54 X 115 Ft ; X Irreg. |
| SizeTotalText | 54 X 115 Ft ; X Irreg.|under 1/2 Acre |
| ZoningDescription | Rs |
Rooms
| Level | Type | Length | Width | Dimensions |
|---|---|---|---|---|
| Second Level | Kitchen | 5.24 m | 2.85 m | 5.24 m x 2.85 m |
| Second Level | Living Room | 4.42 m | 3.85 m | 4.42 m x 3.85 m |
| Second Level | Bedroom | 3.42 m | 3.08 m | 3.42 m x 3.08 m |
| Second Level | Bedroom | 3.25 m | 3.08 m | 3.25 m x 3.08 m |
| Main Level | Family Room | 8.38 m | 3.62 m | 8.38 m x 3.62 m |
| Main Level | Bedroom | 3.17 m | 2.89 m | 3.17 m x 2.89 m |
| Main Level | Bedroom | 2.99 m | 2.87 m | 2.99 m x 2.87 m |
Mark Faris
Broker
443 Bayview Drive
Barrie, Ontario L4N 8Y2
Jonathan Wallace
Salesperson
531 King St
Midland, Ontario L4R 3N6

