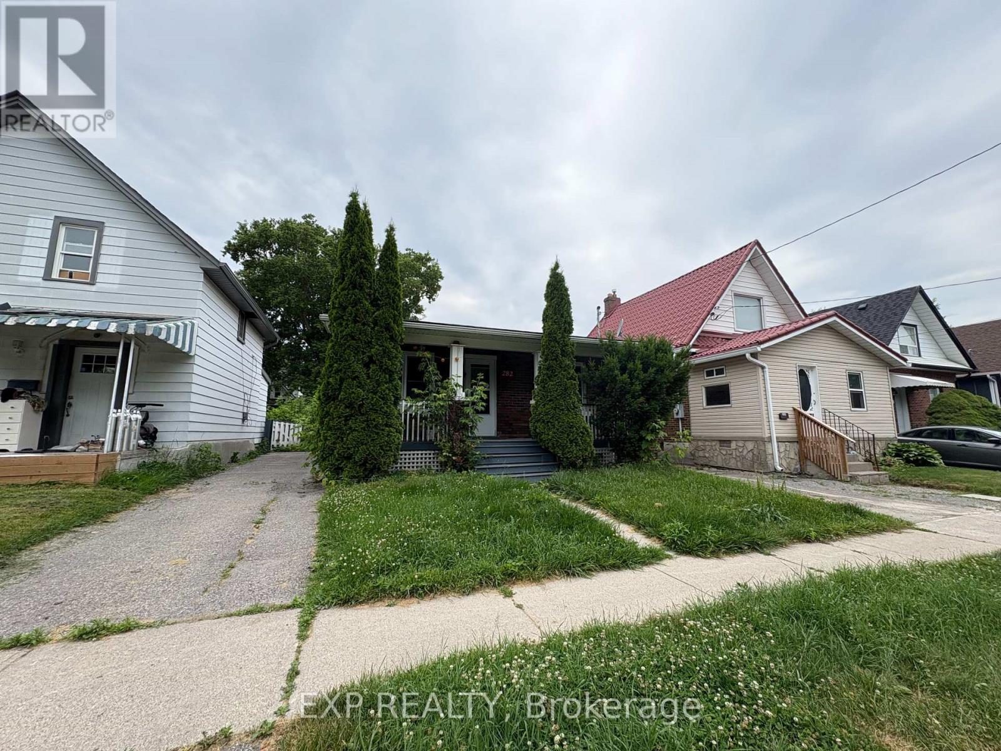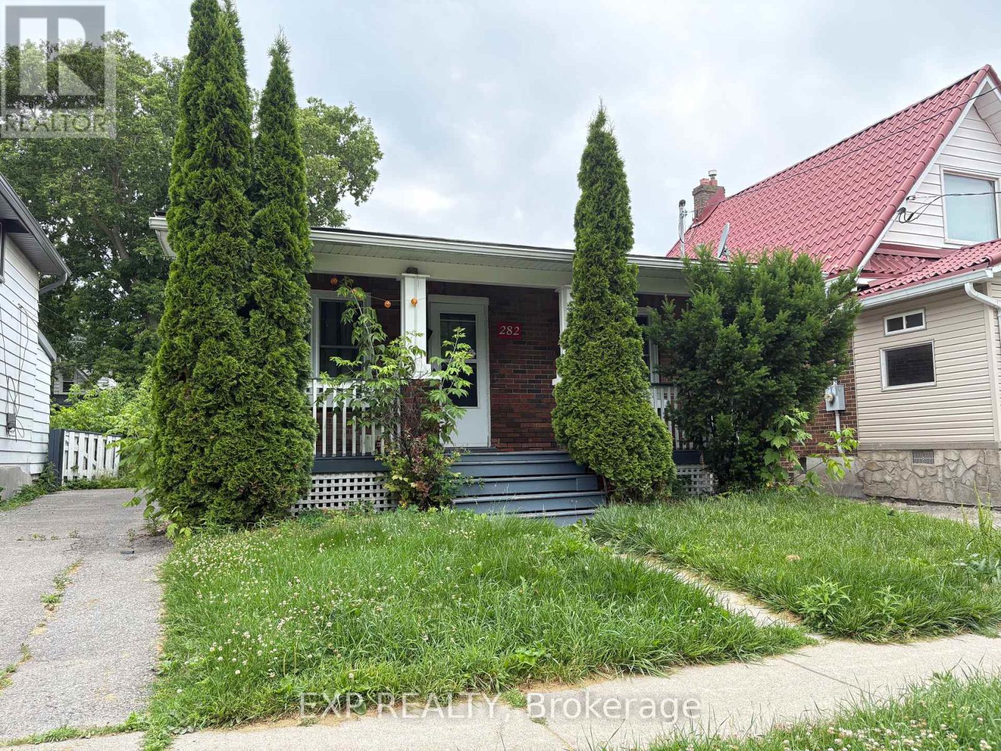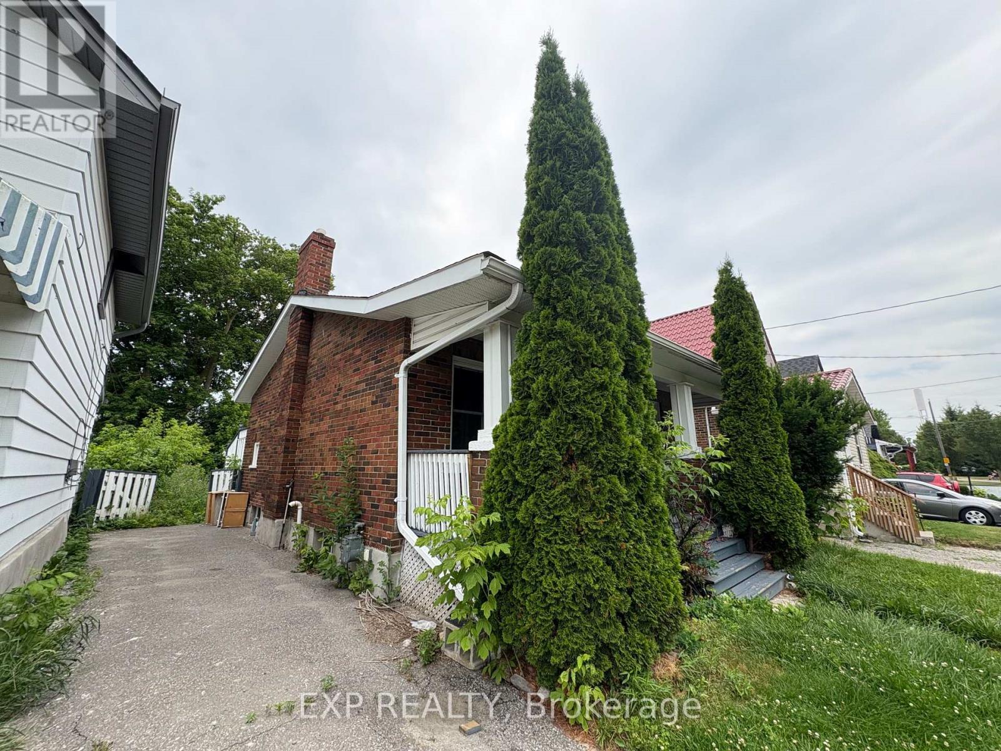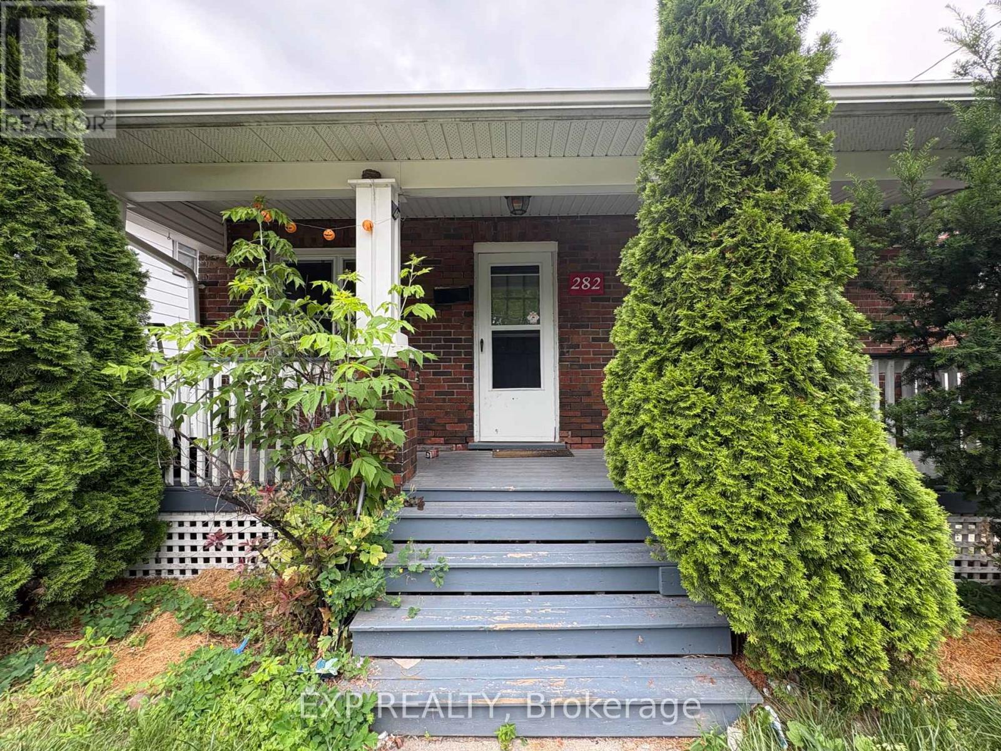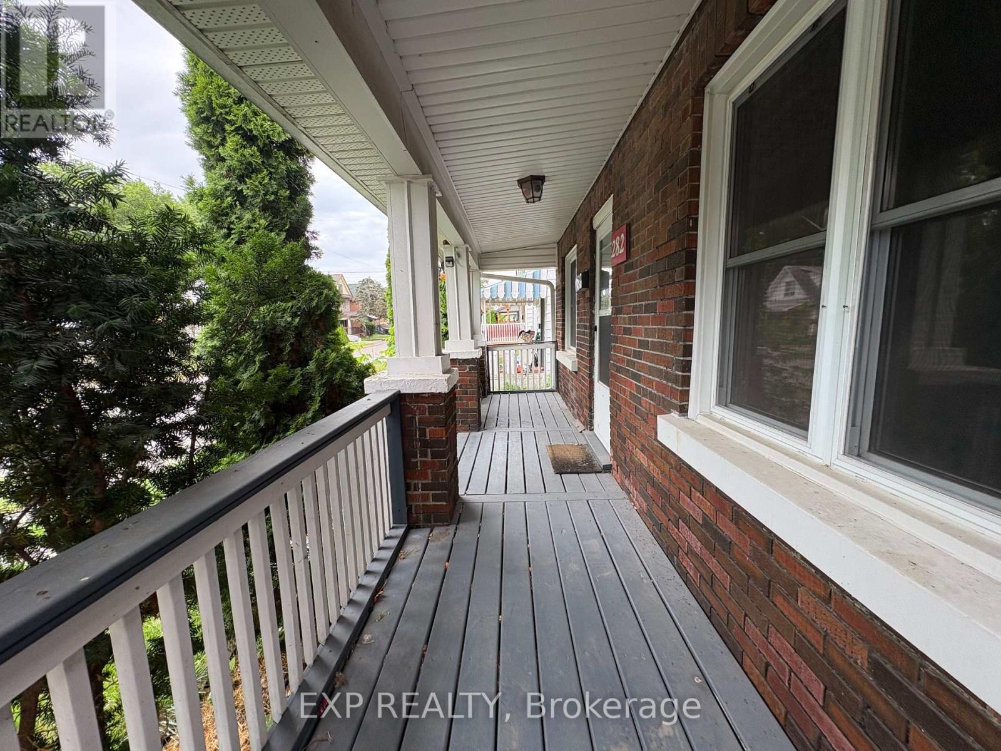282 Haig Street Oshawa, Ontario L1G 5N8
$520,000
Solid Brick Bungalow with Future Potential in Prime Oshawa Location! Welcome to 282 Haig Street, a charming full-brick bungalow nestled in a high-demand, central Oshawa neighborhood just steps from Costco, LCBO, restaurants, shopping plazas, schools, and transit. Easy access to Highway 401 & 407 makes commuting a breeze. This well-maintained home features a spacious eat-in kitchen with solid wood cabinetry and stainless steel appliances, leading to a rear walk-out to a private, sun-filled backyard bordered by mature trees. The expansive lot offers space for future additions, garden suites, or backyard entertaining. An unfinished basement with insulation and framing already in place provides an excellent opportunity for a secondary suite or additional living space. Whether you're an investor looking for income potential or a first-time buyer entering the market with room to grow, this property delivers excellent upside in a thriving community. (id:60365)
Property Details
| MLS® Number | E12254252 |
| Property Type | Single Family |
| Community Name | O'Neill |
| AmenitiesNearBy | Park, Place Of Worship, Public Transit, Schools |
| ParkingSpaceTotal | 2 |
Building
| BathroomTotal | 1 |
| BedroomsAboveGround | 2 |
| BedroomsTotal | 2 |
| ArchitecturalStyle | Bungalow |
| BasementType | Full |
| ConstructionStyleAttachment | Detached |
| ExteriorFinish | Brick |
| FlooringType | Ceramic, Hardwood |
| FoundationType | Concrete |
| HeatingFuel | Natural Gas |
| HeatingType | Forced Air |
| StoriesTotal | 1 |
| SizeInterior | 0 - 699 Sqft |
| Type | House |
| UtilityWater | Municipal Water |
Parking
| No Garage |
Land
| Acreage | No |
| FenceType | Fenced Yard |
| LandAmenities | Park, Place Of Worship, Public Transit, Schools |
| Sewer | Sanitary Sewer |
| SizeDepth | 111 Ft ,7 In |
| SizeFrontage | 31 Ft ,6 In |
| SizeIrregular | 31.5 X 111.6 Ft |
| SizeTotalText | 31.5 X 111.6 Ft |
Rooms
| Level | Type | Length | Width | Dimensions |
|---|---|---|---|---|
| Main Level | Kitchen | 3.47 m | 3.47 m | 3.47 m x 3.47 m |
| Main Level | Living Room | 3.66 m | 4.4 m | 3.66 m x 4.4 m |
| Main Level | Primary Bedroom | 3.27 m | 2.79 m | 3.27 m x 2.79 m |
| Main Level | Bedroom 2 | 2.07 m | 3.45 m | 2.07 m x 3.45 m |
Utilities
| Cable | Installed |
| Electricity | Installed |
| Sewer | Installed |
https://www.realtor.ca/real-estate/28540848/282-haig-street-oshawa-oneill-oneill
Nikhil Abraham
Salesperson
4711 Yonge St 10th Flr, 106430
Toronto, Ontario M2N 6K8

