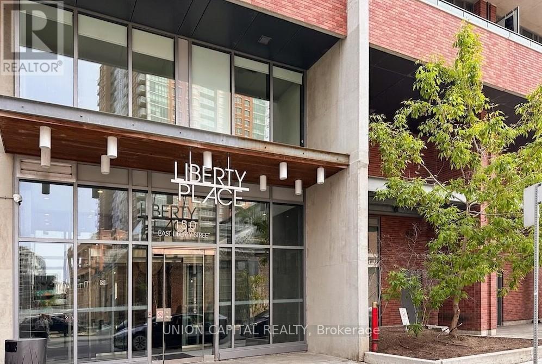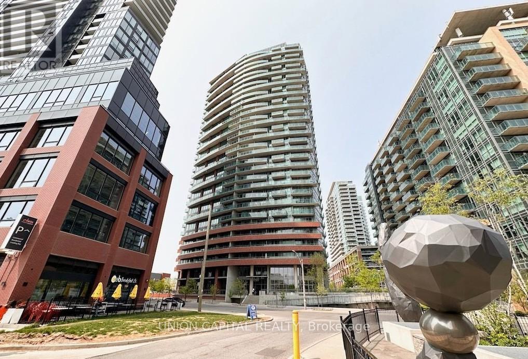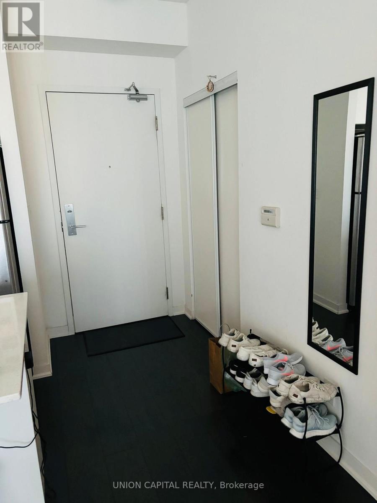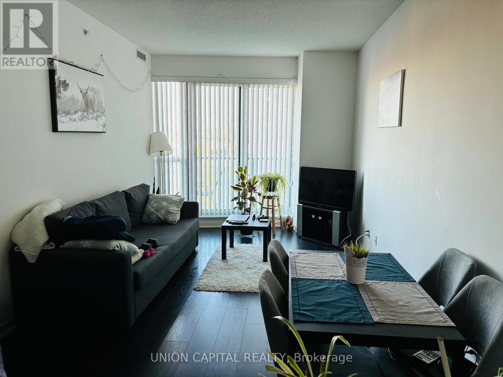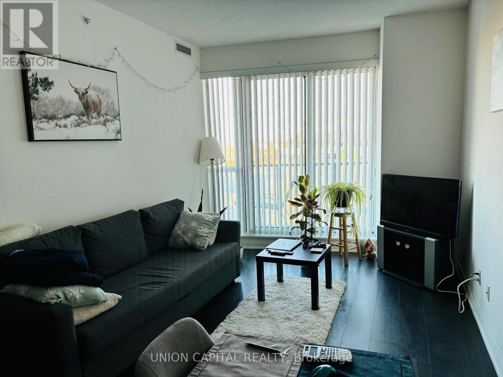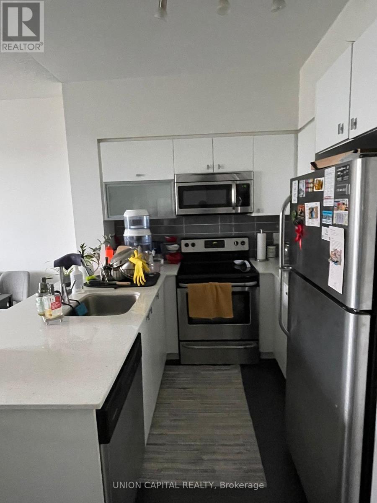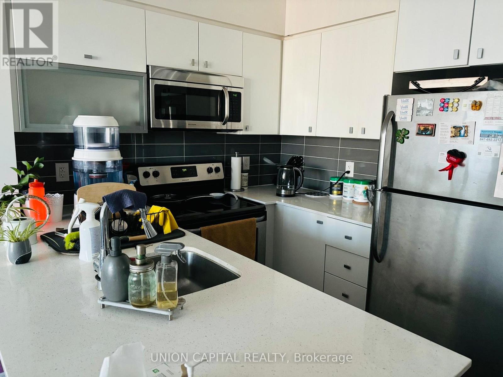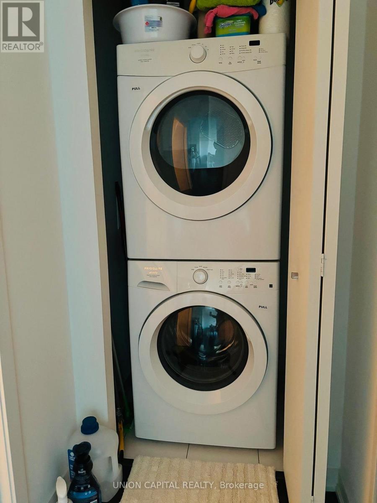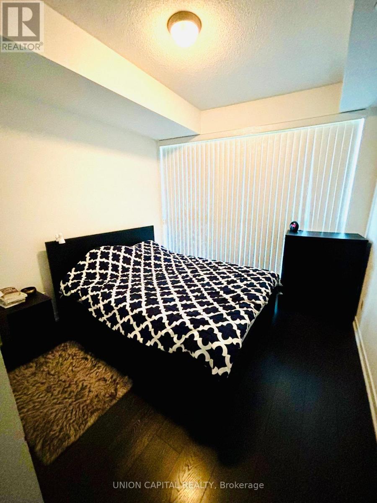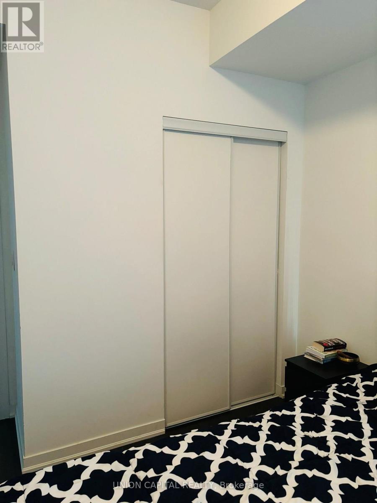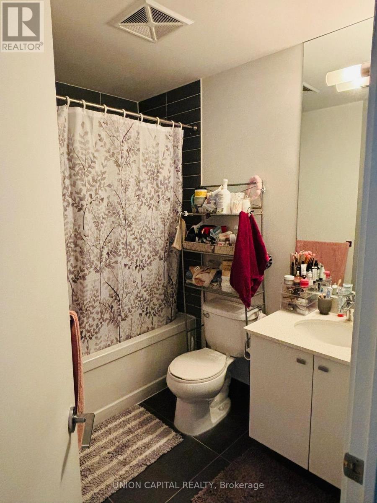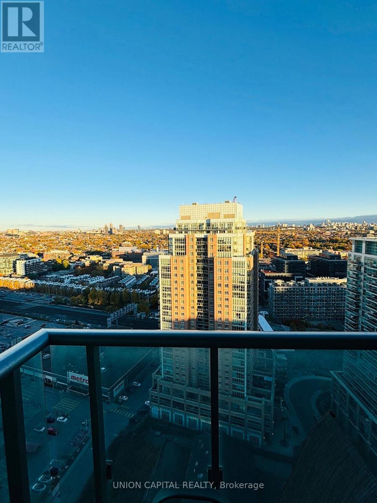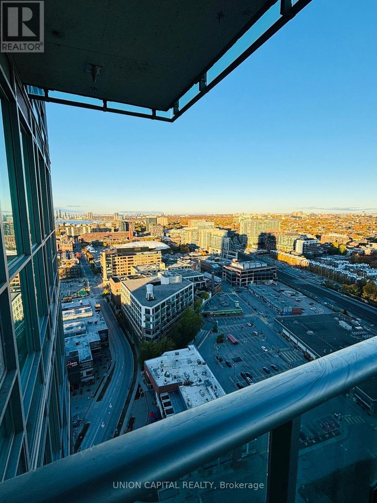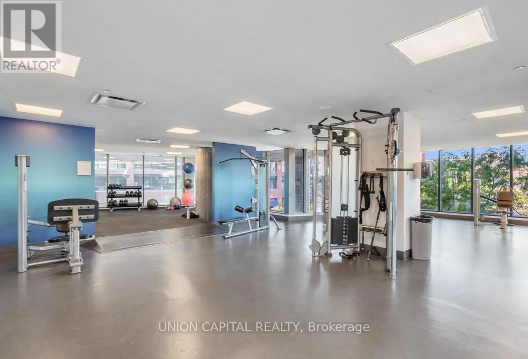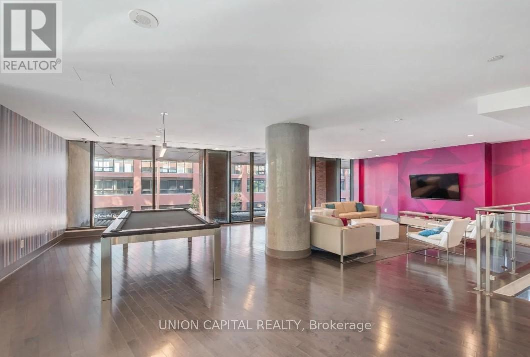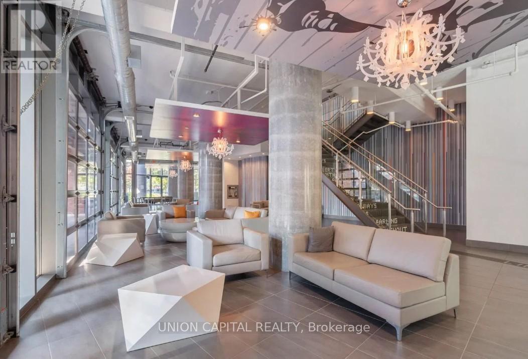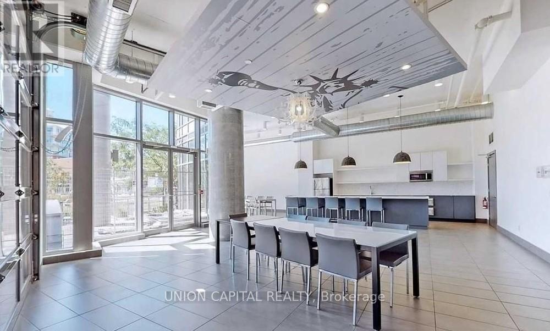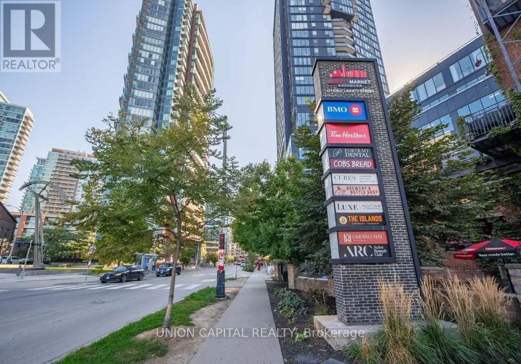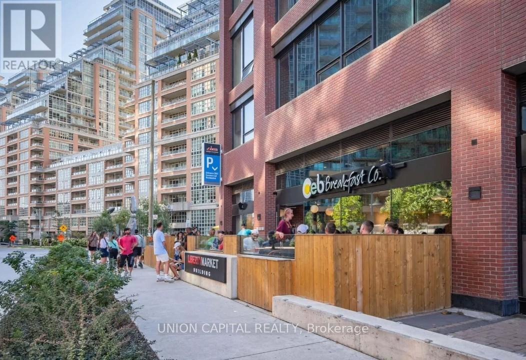2814 - 150 East Liberty Street Toronto, Ontario M6K 3R5
$2,300 Monthly
Live in the Heart of Liberty Village at Liberty Place!Bright and spacious 1-bedroom suite featuring an open-concept layout with large windows that fill the space with natural light. Walk out to a private balcony with unobstructed north views - perfect for relaxing or entertaining.Prime location just steps to public transit, Metro, shops, banks, and restaurants. Includes 1 locker conveniently located on the same floor (28th). Exceptional building amenities: fully equipped gym, sauna, games room, internet lounge, guest suites, stylish party room, and a beautifully landscaped terrace with BBQ area.Urban living at its finest - don't miss this opportunity!Inclusions: Fridge, S/S Stove, S/S Dishwasher, B/I Microwave with Hood Fan, Washer & Dryer. (id:60365)
Property Details
| MLS® Number | C12532580 |
| Property Type | Single Family |
| Community Name | Niagara |
| CommunityFeatures | Pets Not Allowed |
| Features | Balcony |
Building
| BathroomTotal | 1 |
| BedroomsAboveGround | 1 |
| BedroomsTotal | 1 |
| Age | 11 To 15 Years |
| Amenities | Storage - Locker |
| BasementType | None |
| CoolingType | Central Air Conditioning |
| ExteriorFinish | Concrete |
| FireplacePresent | Yes |
| HeatingFuel | Natural Gas |
| HeatingType | Forced Air |
| SizeInterior | 500 - 599 Sqft |
| Type | Apartment |
Parking
| Underground | |
| No Garage |
Land
| Acreage | No |
Rooms
| Level | Type | Length | Width | Dimensions |
|---|---|---|---|---|
| Main Level | Bedroom | 9.1 m | 12.1 m | 9.1 m x 12.1 m |
| Main Level | Kitchen | 8 m | 7.7 m | 8 m x 7.7 m |
| Main Level | Living Room | 10.8 m | 17.6 m | 10.8 m x 17.6 m |
| Main Level | Dining Room | 10.8 m | 17.6 m | 10.8 m x 17.6 m |
https://www.realtor.ca/real-estate/29091166/2814-150-east-liberty-street-toronto-niagara-niagara
Ling Duong
Salesperson
245 West Beaver Creek Rd #9b
Richmond Hill, Ontario L4B 1L1

