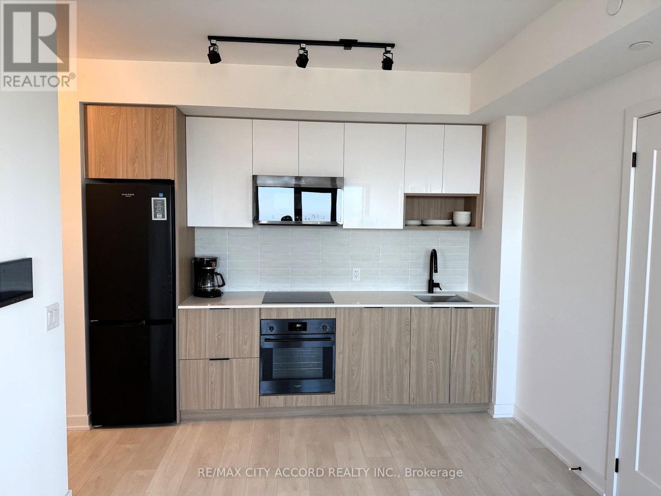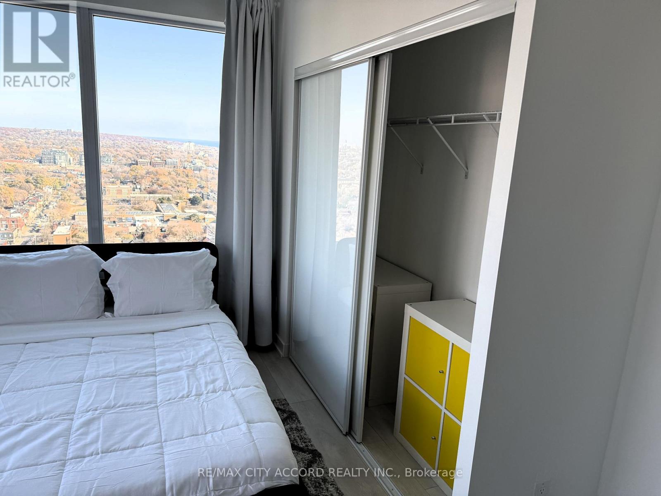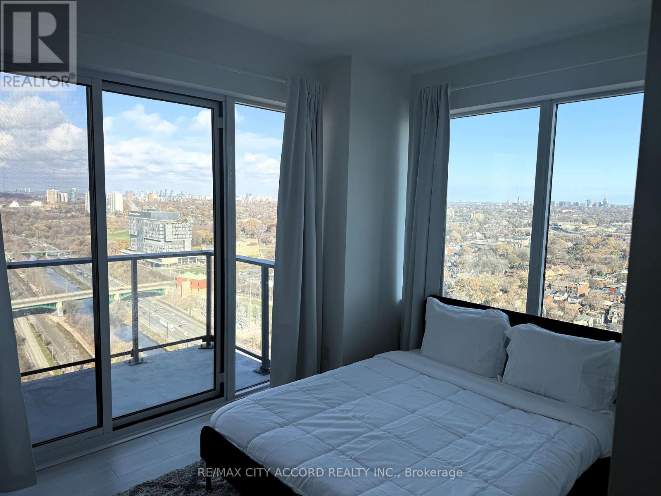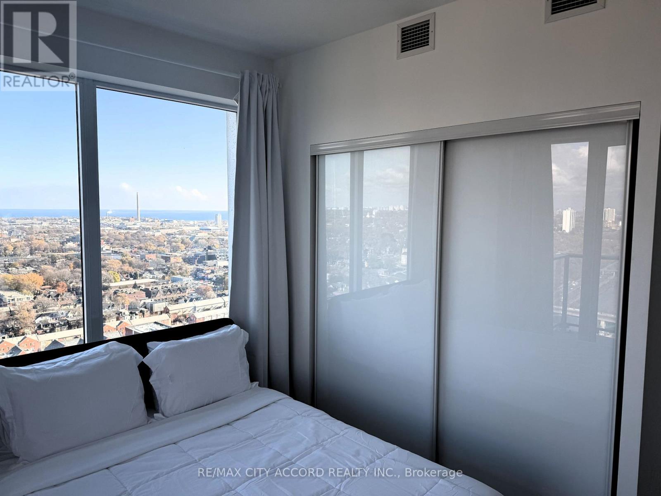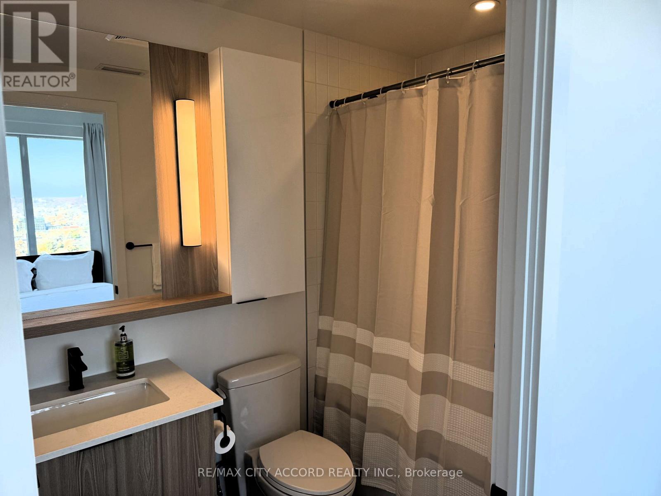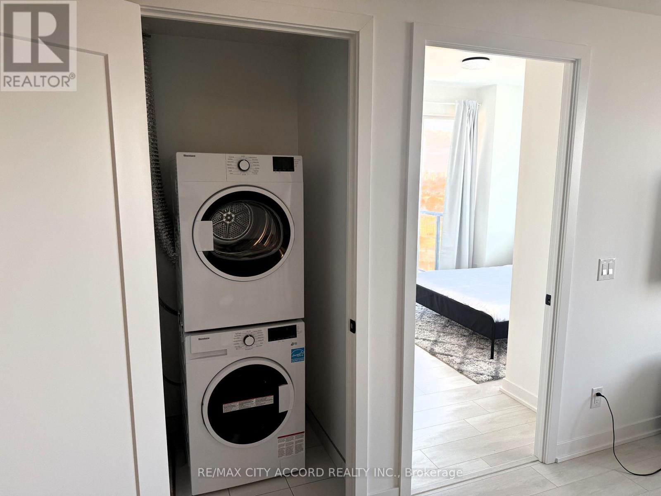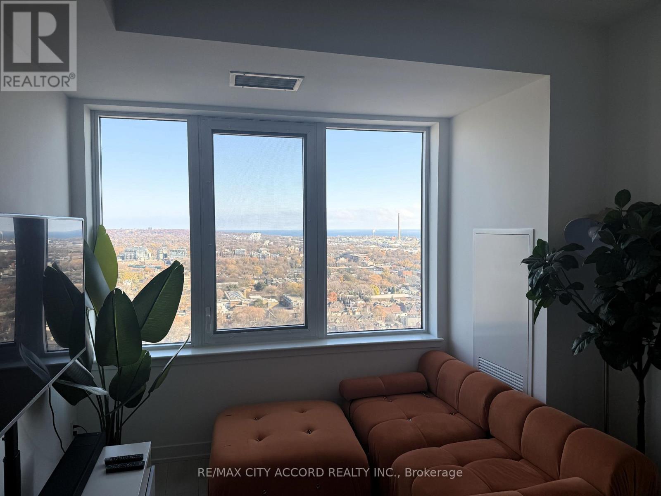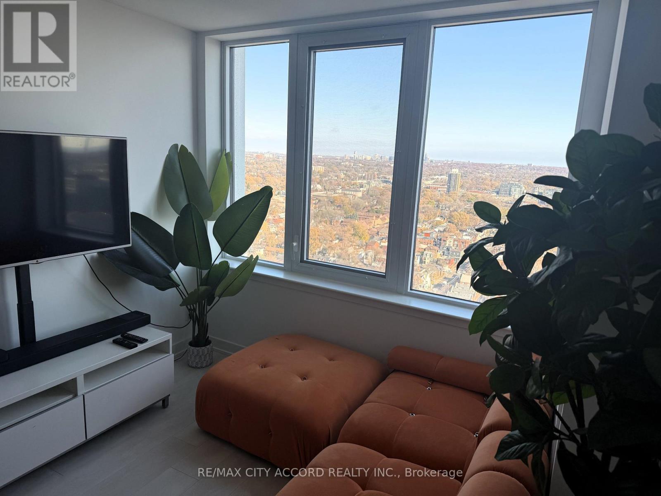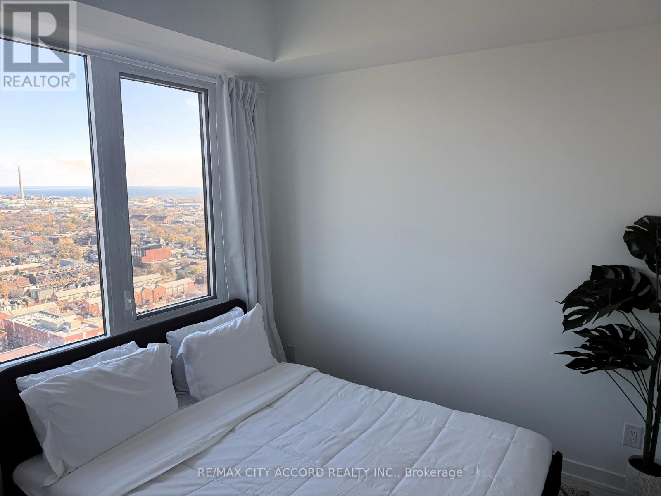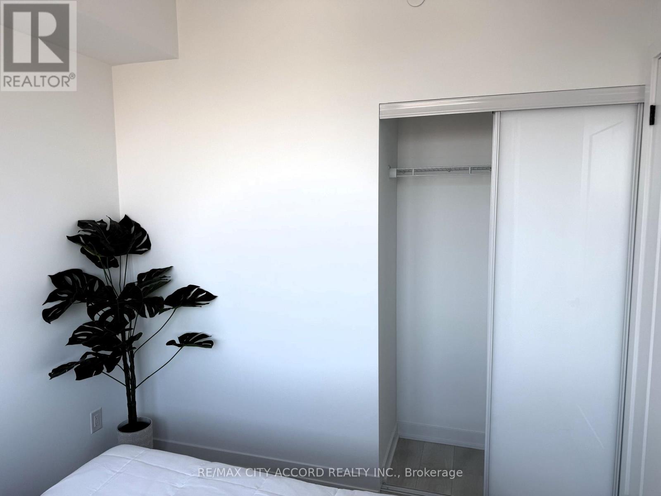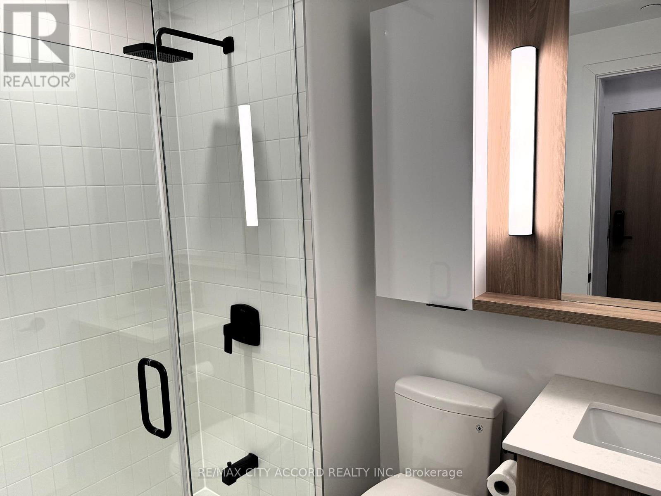2812 - 5 Defries Street Toronto, Ontario M5A 0W7
$3,000 Monthly
Experience upscale living at River & Fifth by Broccolini. This beautifully furnished executive rental offers spacious, light-filled interiors with breathtaking, unobstructed city views. Featuring 9-foot ceilings, sleek laminate flooring, and a modern kitchen with black stainless steel built-in appliances, this suite combines style and comfort. Enjoy the convenience of a full-size washer and dryer and take advantage of top-tier amenities including a fitness center, yoga studio, dining and lounge areas, and an impressive outdoor pool. Ideally located minutes from highways, public transit, schools, and shopping. This exceptional condo is move-in ready and a must-see! (id:60365)
Property Details
| MLS® Number | C12577362 |
| Property Type | Single Family |
| Community Name | Regent Park |
| CommunityFeatures | Pets Allowed With Restrictions |
| Features | Balcony, Carpet Free |
| PoolType | Outdoor Pool |
Building
| BathroomTotal | 2 |
| BedroomsAboveGround | 2 |
| BedroomsTotal | 2 |
| Age | New Building |
| Amenities | Security/concierge, Exercise Centre, Party Room, Visitor Parking |
| BasementType | None |
| CoolingType | Central Air Conditioning |
| ExteriorFinish | Brick |
| FlooringType | Laminate |
| HeatingFuel | Natural Gas |
| HeatingType | Forced Air |
| SizeInterior | 700 - 799 Sqft |
| Type | Apartment |
Parking
| Underground | |
| Garage |
Land
| Acreage | No |
Rooms
| Level | Type | Length | Width | Dimensions |
|---|---|---|---|---|
| Flat | Primary Bedroom | 3.43 m | 2.74 m | 3.43 m x 2.74 m |
| Flat | Kitchen | 6.58 m | 3.07 m | 6.58 m x 3.07 m |
| Flat | Living Room | 6.58 m | 3.07 m | 6.58 m x 3.07 m |
| Flat | Dining Room | 6.58 m | 3.07 m | 6.58 m x 3.07 m |
| Flat | Bedroom 2 | 2.74 m | 2.72 m | 2.74 m x 2.72 m |
https://www.realtor.ca/real-estate/29137778/2812-5-defries-street-toronto-regent-park-regent-park
Lalit Seth
Salesperson
17 Capreol Court
Toronto, Ontario M5V 3Z6

