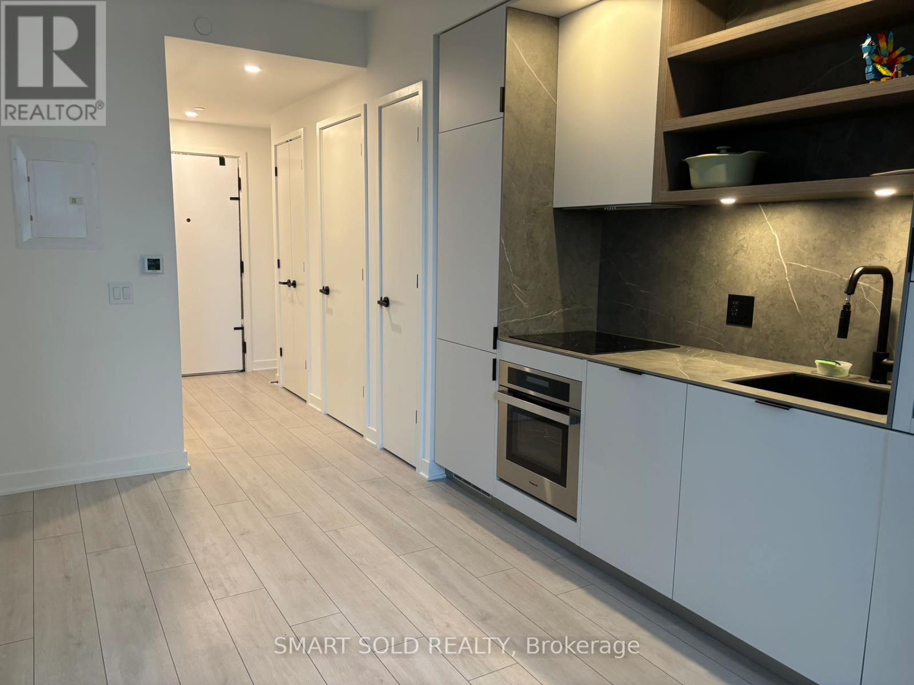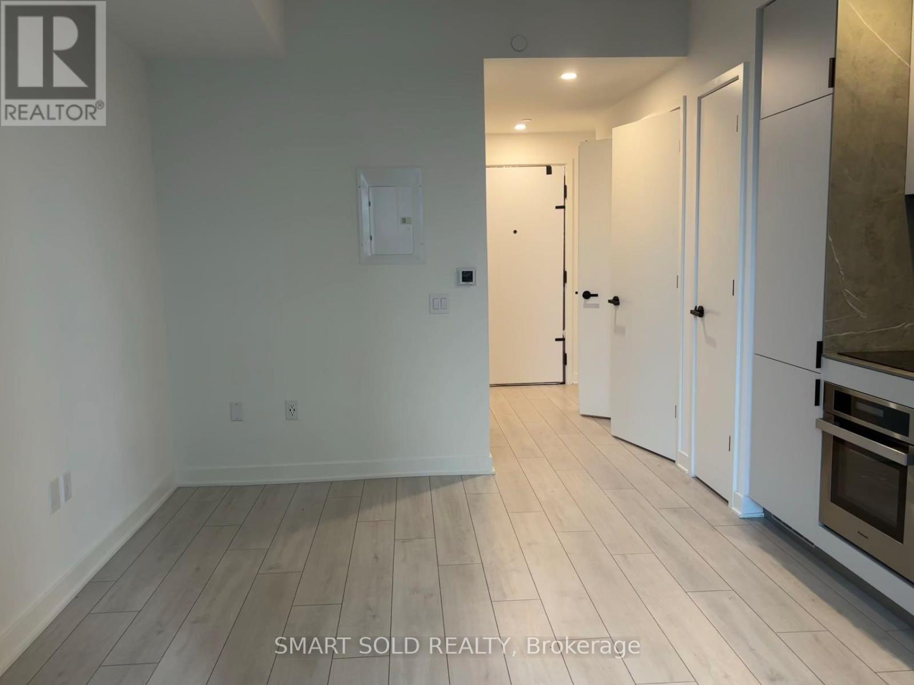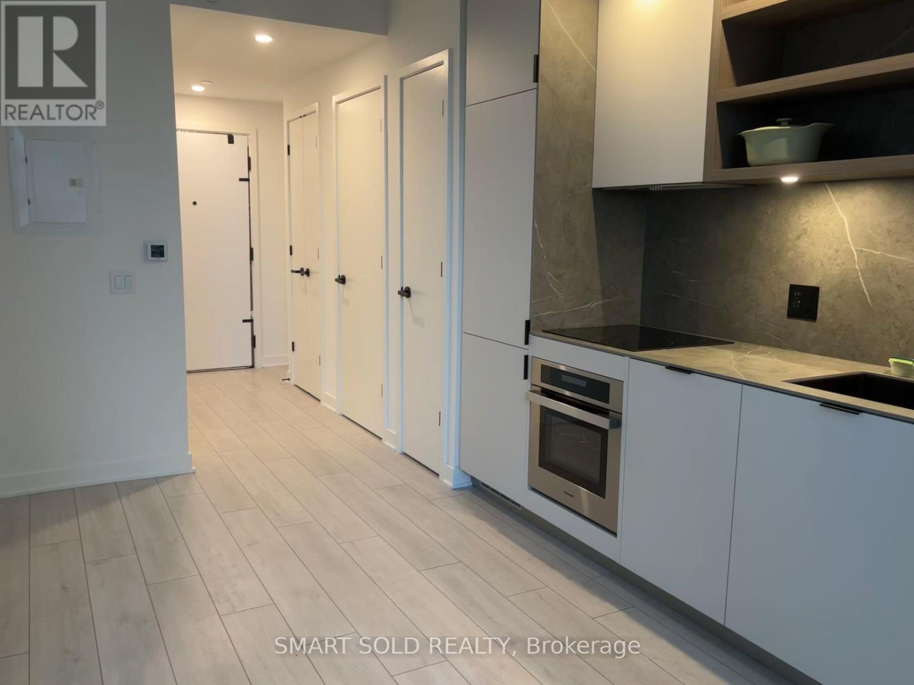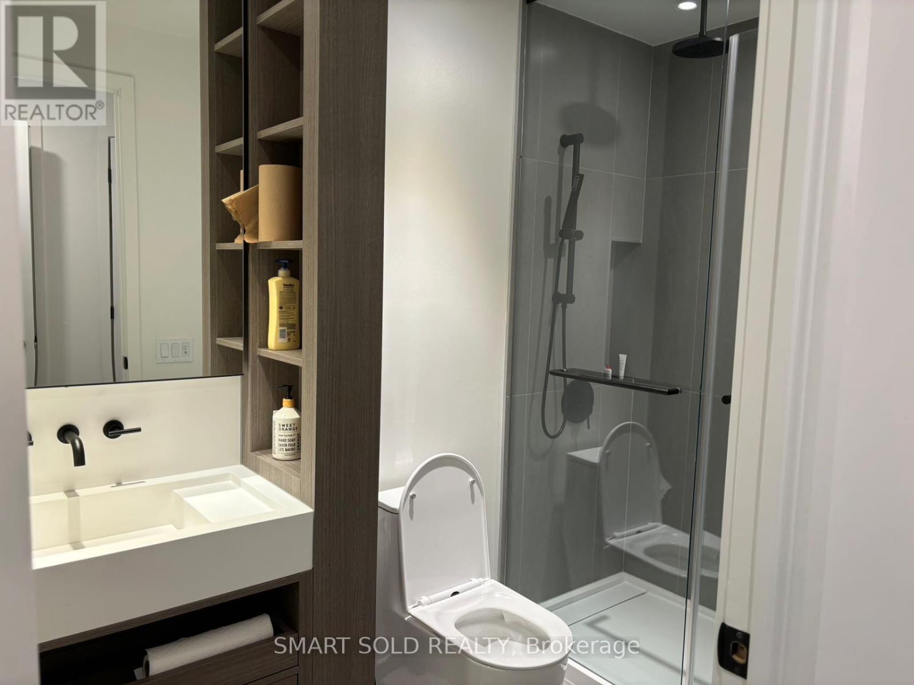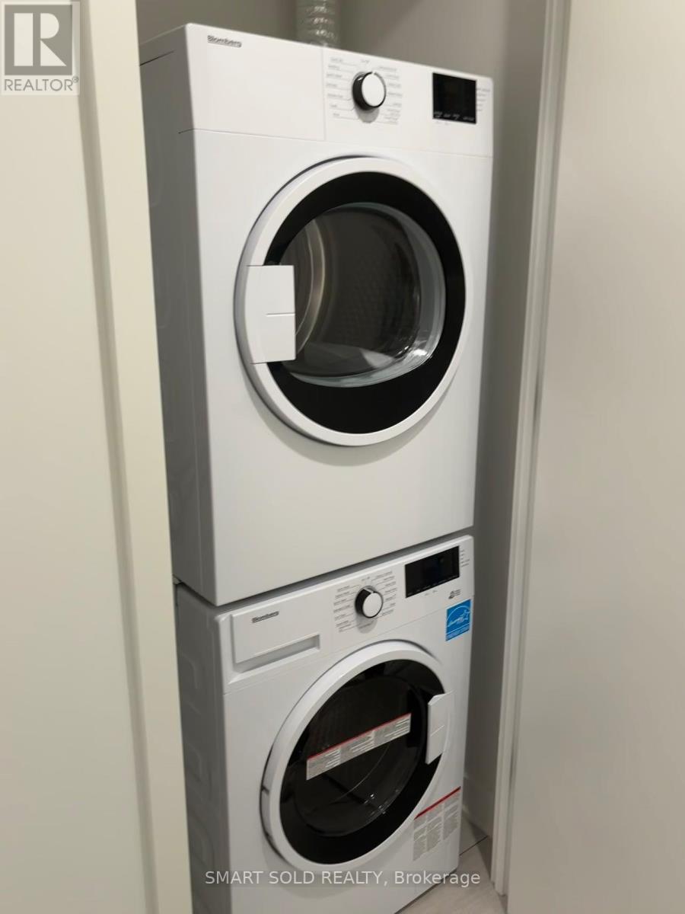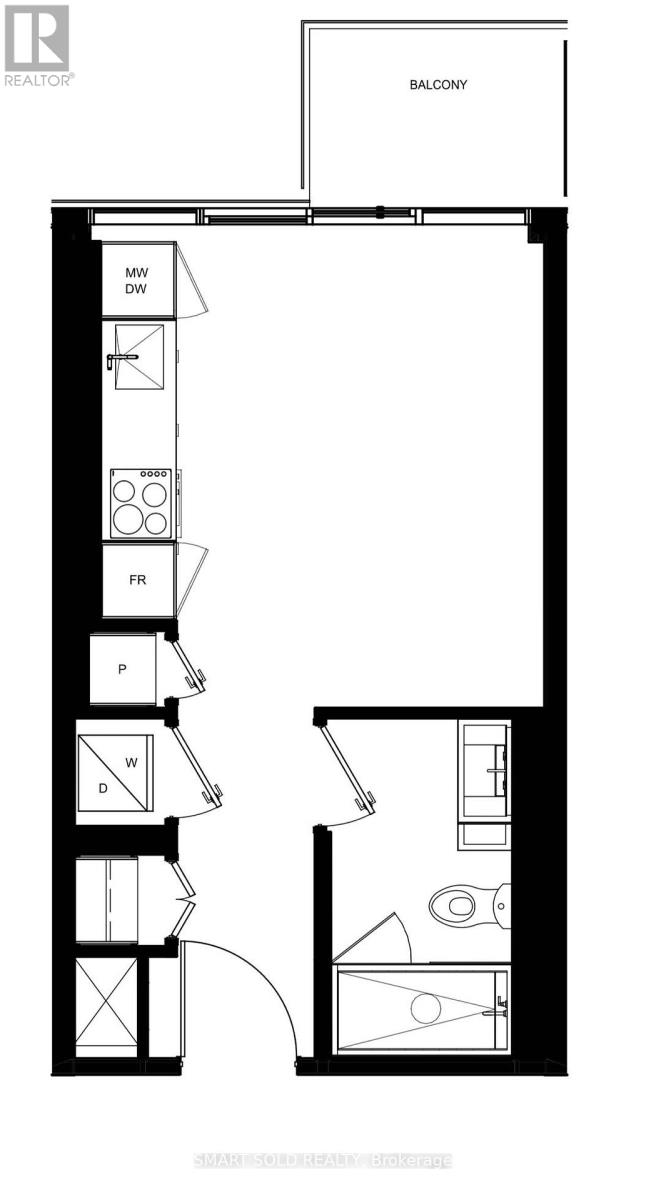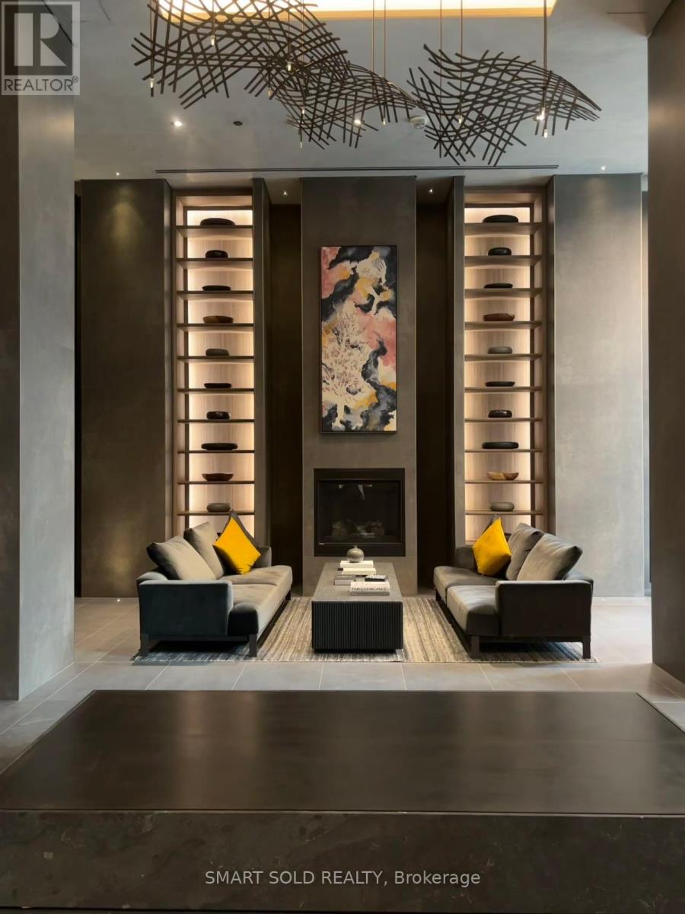2811 - 55 Charles Street E Toronto, Ontario M4Y 0J1
$1,980 Monthly
Experience upscale urban living at 55C Bloor Yorkville Residences. This studio offers a bright north-facing view and a private balcony, perfect for enjoying the cityscape. The building features an impressive lobby and exceptional 9th-floor amenities, including a state-of-the-art fitness centre, co-working and party rooms, and a tranquil outdoor lounge complete with BBQs and fire pits.Residents also have access to the spectacular top-floor C-Lounge, featuring soaring ceilings, a caterer's kitchen, an outdoor terrace, and breathtaking skyline views. Additional conveniences include a guest suite and unbeatable connectivity-just steps to the Yonge/Bloor subway, premier shopping, five-star dining, Yorkville's finest boutiques, and the University of Toronto.Live in the heart of it all with unmatched style and accessibility. (id:60365)
Property Details
| MLS® Number | C12578512 |
| Property Type | Single Family |
| Community Name | Church-Yonge Corridor |
| AmenitiesNearBy | Hospital, Park, Place Of Worship, Public Transit, Schools |
| CommunityFeatures | Pets Allowed With Restrictions |
| Features | Balcony |
Building
| BathroomTotal | 1 |
| Age | New Building |
| Amenities | Security/concierge, Exercise Centre, Party Room |
| BasementType | None |
| CoolingType | Central Air Conditioning |
| ExteriorFinish | Concrete |
| FlooringType | Porcelain Tile |
| HeatingFuel | Electric |
| HeatingType | Heat Pump, Not Known |
| SizeInterior | 0 - 499 Sqft |
| Type | Apartment |
Parking
| Underground | |
| Garage |
Land
| Acreage | No |
| LandAmenities | Hospital, Park, Place Of Worship, Public Transit, Schools |
Rooms
| Level | Type | Length | Width | Dimensions |
|---|---|---|---|---|
| Main Level | Living Room | 3.07 m | 4.04 m | 3.07 m x 4.04 m |
| Main Level | Bathroom | Measurements not available |
Xiaofei Peng
Salesperson
275 Renfrew Dr Unit 106
Markham, Ontario L3R 0C8
Sue Zhang
Broker of Record
275 Renfrew Dr Unit 106
Markham, Ontario L3R 0C8

