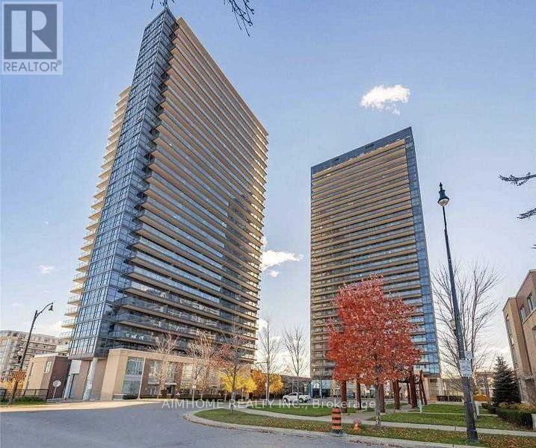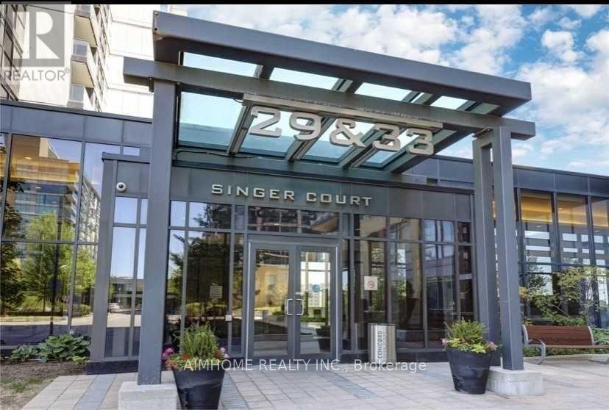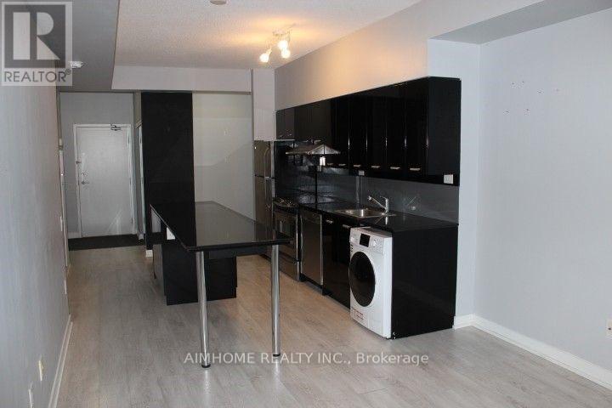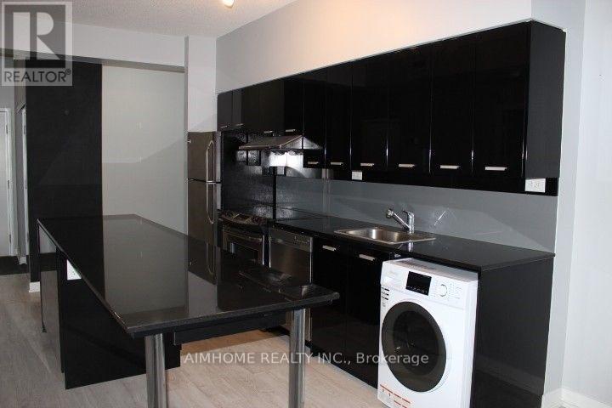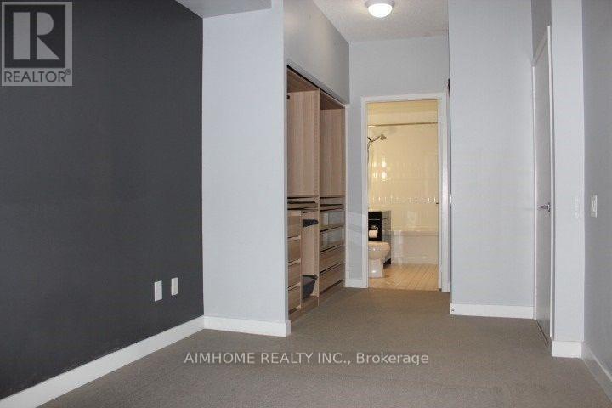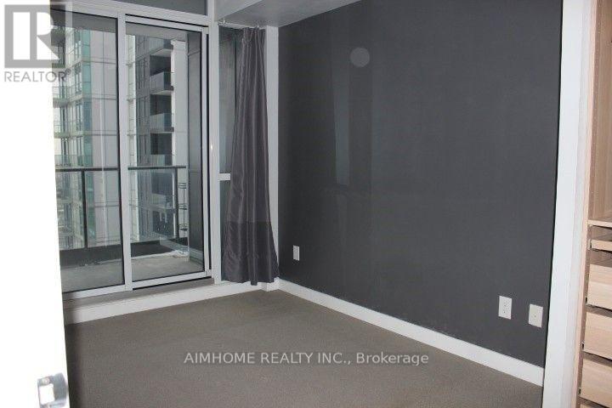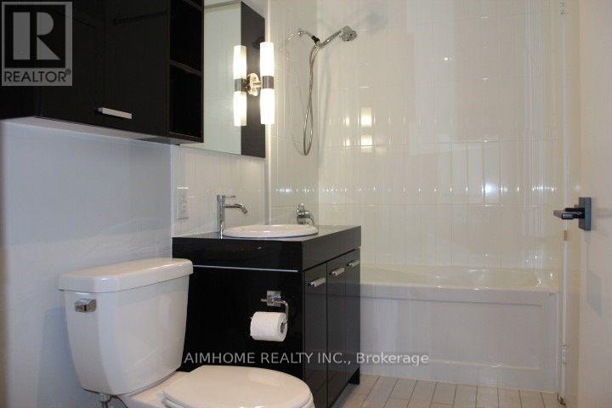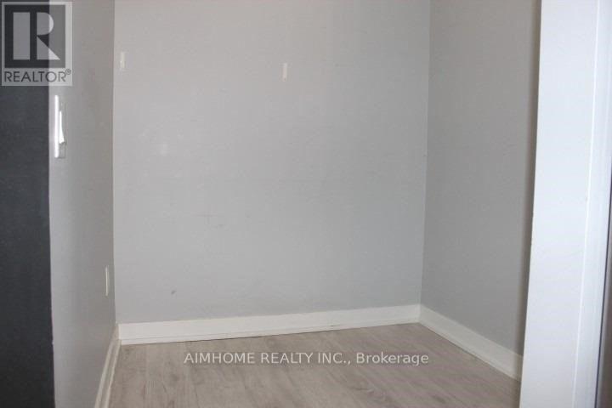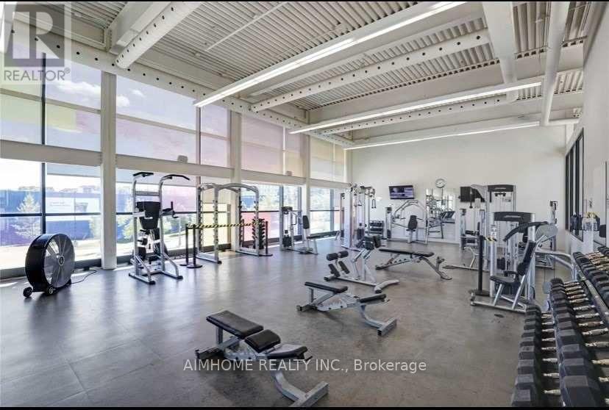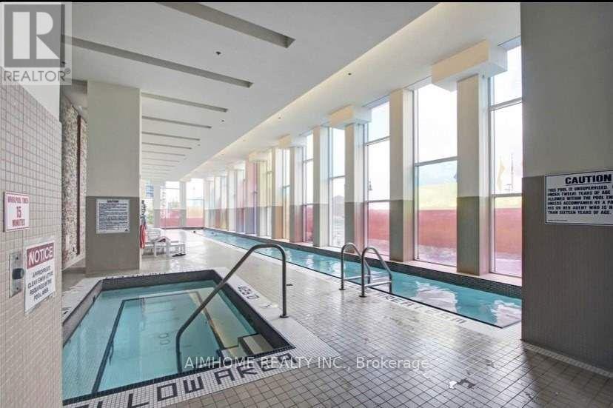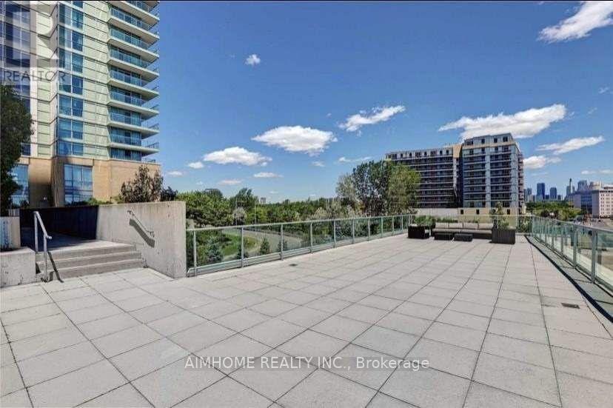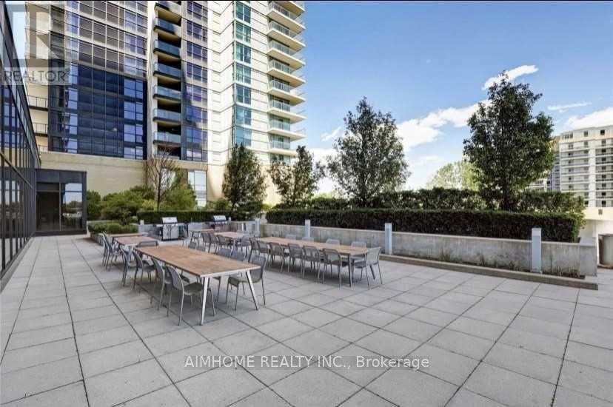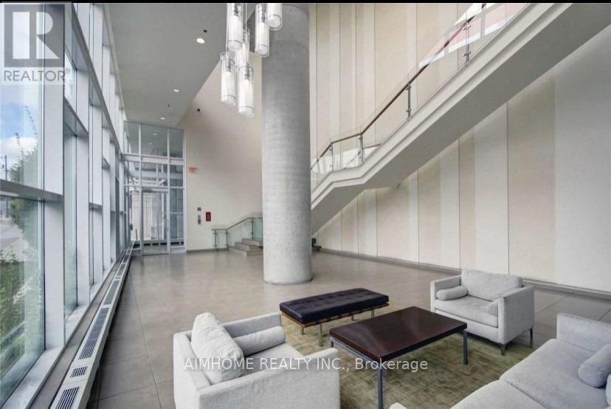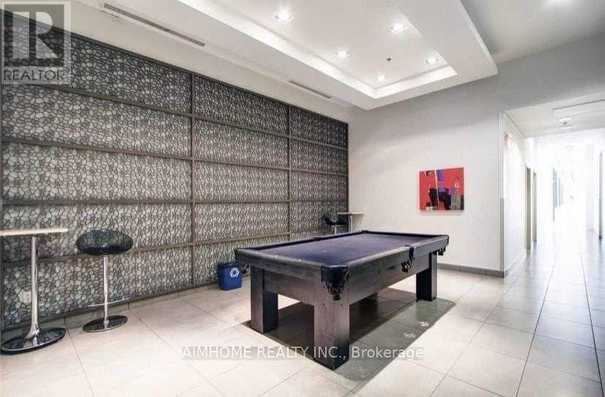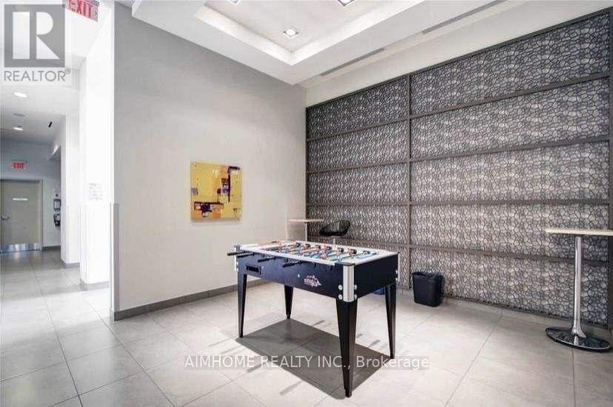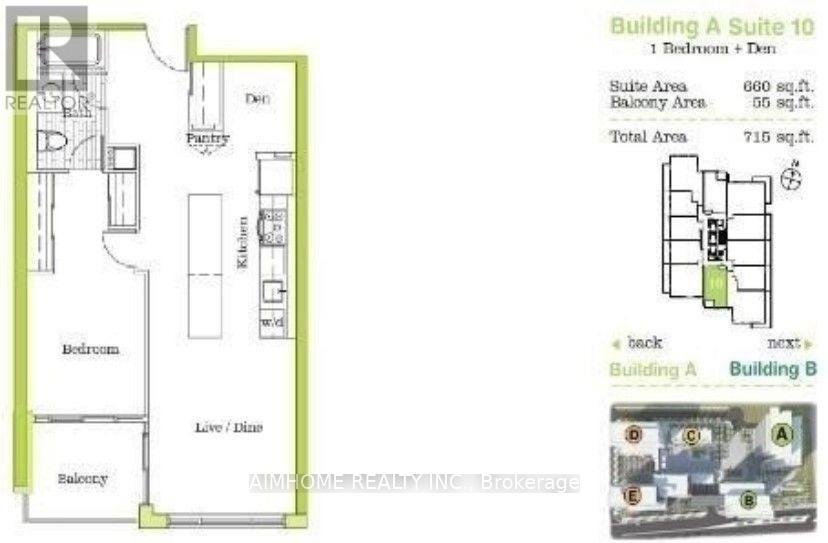2810 - 33 Singer Court Toronto, Ontario M2K 0B4
2 Bedroom
1 Bathroom
600 - 699 sqft
Indoor Pool
Central Air Conditioning
Forced Air
$2,350 Monthly
An Unobstructed, Sun Filled , South Facing 1 Br + Den Condo Unit@ Concord Discovery. 660Sqft + 50Sqft Balcony, Floor To Ceiling Windows. Laminate Floor Thru-Out Dining, Living & Kitchen. Open Concept Kitchen With Granite Countertop & Huge Granite Breakfast Island. Mirrored Closet Door & 9' Ceilings. One Parking & One Locker. Steps From Ttc Subway And Go Train Station, Minute To 401/404, Fairview Mall & Bayview Village. (id:60365)
Property Details
| MLS® Number | C12448452 |
| Property Type | Single Family |
| Community Name | Bayview Village |
| CommunityFeatures | Pet Restrictions |
| Features | Balcony |
| ParkingSpaceTotal | 1 |
| PoolType | Indoor Pool |
Building
| BathroomTotal | 1 |
| BedroomsAboveGround | 1 |
| BedroomsBelowGround | 1 |
| BedroomsTotal | 2 |
| Amenities | Security/concierge, Exercise Centre, Party Room, Visitor Parking, Storage - Locker |
| CoolingType | Central Air Conditioning |
| ExteriorFinish | Concrete |
| FlooringType | Laminate, Carpeted |
| HeatingFuel | Natural Gas |
| HeatingType | Forced Air |
| SizeInterior | 600 - 699 Sqft |
| Type | Apartment |
Parking
| Underground | |
| Garage |
Land
| Acreage | No |
Rooms
| Level | Type | Length | Width | Dimensions |
|---|---|---|---|---|
| Ground Level | Living Room | 3.81 m | 3.25 m | 3.81 m x 3.25 m |
| Ground Level | Dining Room | 3.81 m | 3.25 m | 3.81 m x 3.25 m |
| Ground Level | Kitchen | 3.65 m | 3.25 m | 3.65 m x 3.25 m |
| Ground Level | Primary Bedroom | 4.11 m | 2.66 m | 4.11 m x 2.66 m |
| Ground Level | Den | 1.65 m | 1.55 m | 1.65 m x 1.55 m |
George He
Broker
Aimhome Realty Inc.

