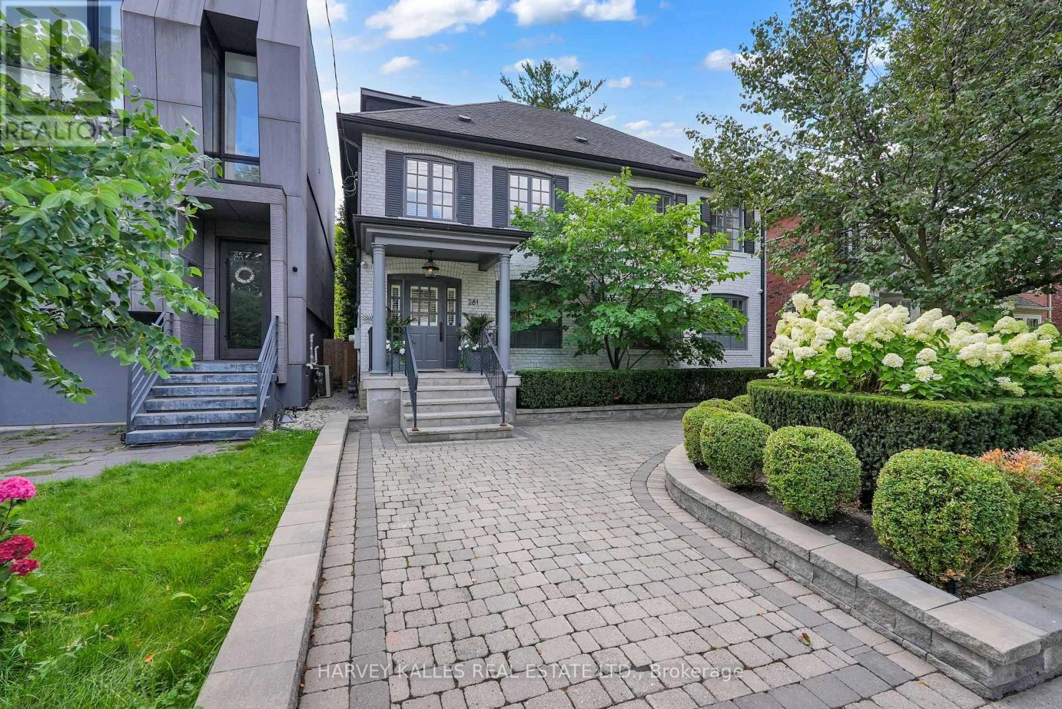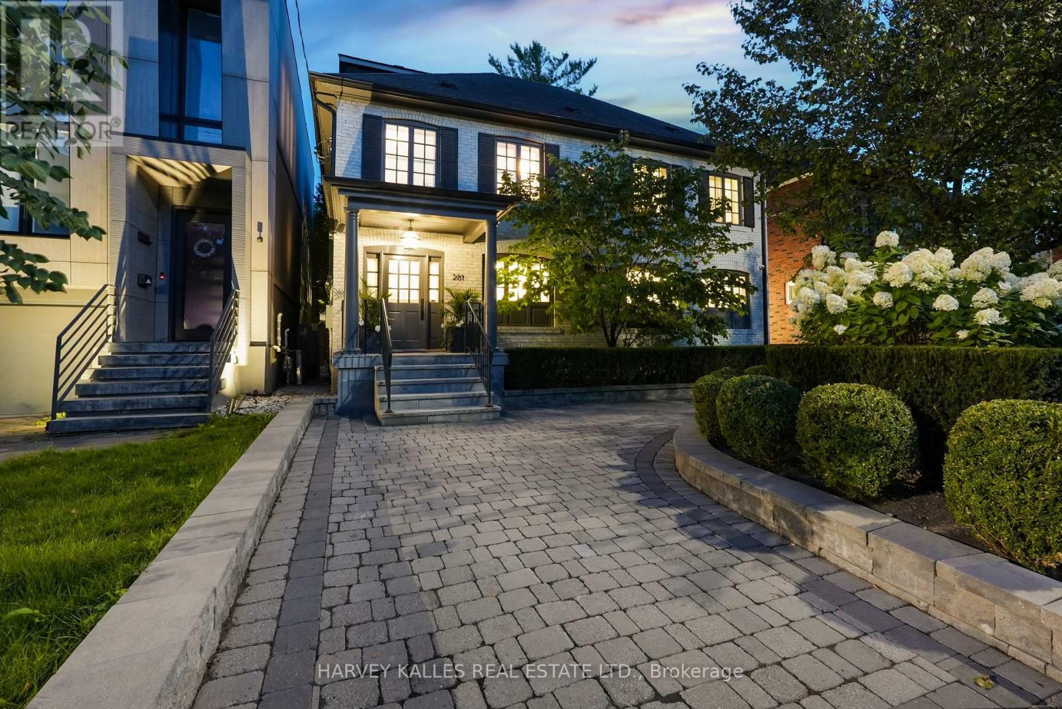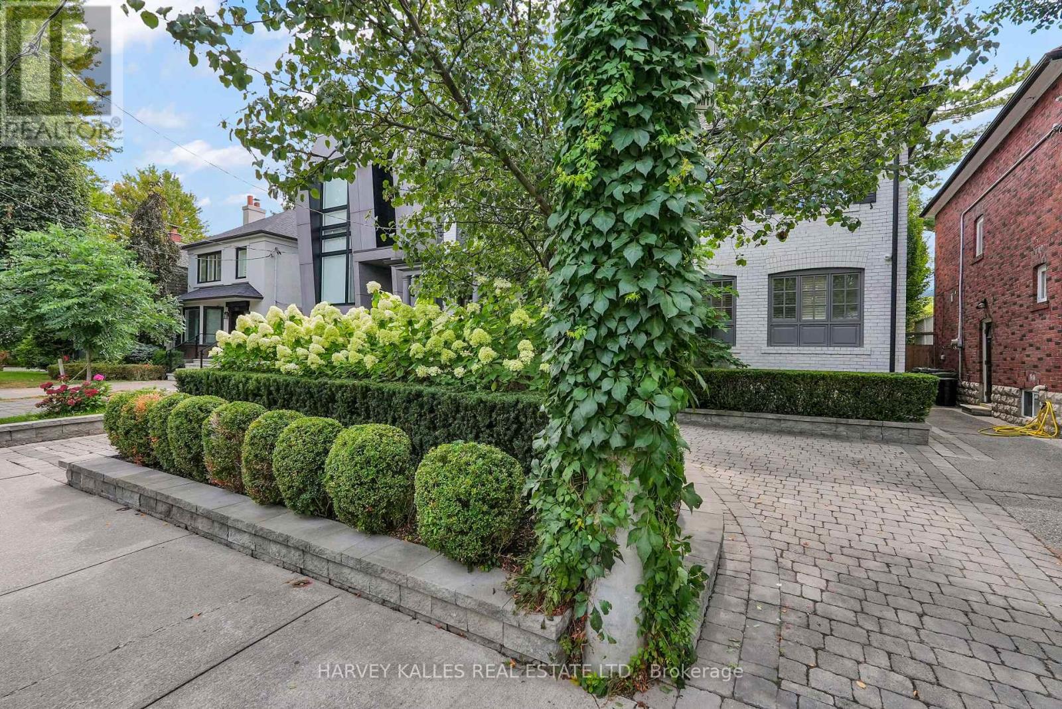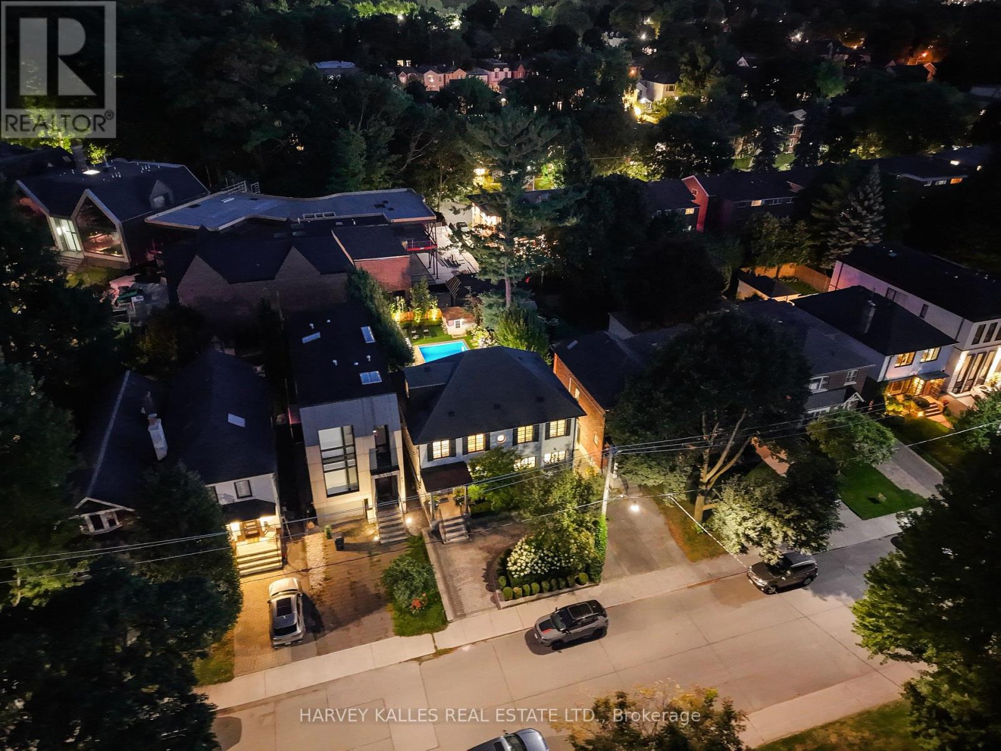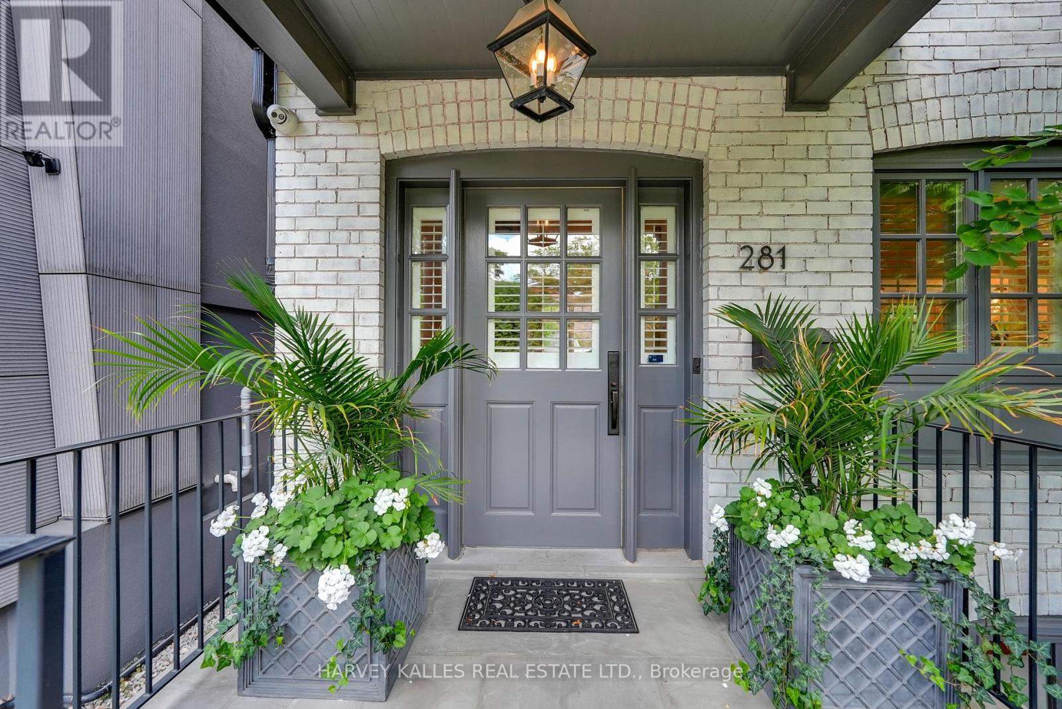281 Snowdon Avenue Toronto, Ontario M4N 2B4
$3,895,000
If Youre Tired Of Cookie-Cutter Homes, This One Breaks The Mold. Bright, Open, And Airy, This 4+1 Bedroom, 4 Bathroom Estate Delivers Chic, Beachy Vibes And A True Sense Of Luxury. The Showstopper? A Spectacular Backyard Paradise, Professionally Landscaped And Fully Irrigated, Designed For Endless Summers. Dive Into Your Majestic Pool, Throw Your Favourites On The Built-In Grill, And Entertain Friends Or Watch The Game In Your Outdoor Living Room For Hours On End. Inside, The Home Continues To Impress: The Main Level Is Open And Airy, Anchored By A True Chefs Kitchen Complete With Top-Of-The-Line Appliances, And A Brand-New Oversized Gas Fireplace, Setting The Tone For Lush Relaxed Living. Whats More, A Stunning Third Floor With An Extra Family Room, A Fully Finished Basement With Plenty Of Space For Both A Rec Room And Gym, And A Circular Driveway Offers Both Charm And Convenience. Just 5 Minutes From Yonge Street, This Family Home Combines The Ease Of City Living With Some Serious Laid-Back California Energy All In One Of Torontos Most Coveted Neighbourhoods. (id:60365)
Property Details
| MLS® Number | C12373814 |
| Property Type | Single Family |
| Community Name | Lawrence Park North |
| AmenitiesNearBy | Park, Public Transit, Golf Nearby |
| CommunityFeatures | Community Centre |
| EquipmentType | Water Heater |
| Features | Sump Pump |
| ParkingSpaceTotal | 2 |
| PoolType | Inground Pool |
| RentalEquipmentType | Water Heater |
| Structure | Patio(s) |
Building
| BathroomTotal | 4 |
| BedroomsAboveGround | 4 |
| BedroomsBelowGround | 1 |
| BedroomsTotal | 5 |
| Appliances | Hot Tub, Barbeque, Cooktop, Dishwasher, Dryer, Freezer, Microwave, Oven, Storage Shed, Washer, Whirlpool, Window Coverings, Refrigerator |
| BasementDevelopment | Finished |
| BasementType | N/a (finished) |
| ConstructionStyleAttachment | Detached |
| CoolingType | Central Air Conditioning |
| ExteriorFinish | Brick |
| FireplacePresent | Yes |
| FlooringType | Hardwood, Vinyl, Carpeted |
| FoundationType | Unknown |
| HalfBathTotal | 1 |
| HeatingFuel | Natural Gas |
| HeatingType | Forced Air |
| StoriesTotal | 3 |
| SizeInterior | 2000 - 2500 Sqft |
| Type | House |
| UtilityWater | Municipal Water |
Parking
| No Garage |
Land
| Acreage | No |
| FenceType | Fenced Yard |
| LandAmenities | Park, Public Transit, Golf Nearby |
| LandscapeFeatures | Lawn Sprinkler, Landscaped |
| Sewer | Sanitary Sewer |
| SizeDepth | 120 Ft |
| SizeFrontage | 43 Ft ,6 In |
| SizeIrregular | 43.5 X 120 Ft |
| SizeTotalText | 43.5 X 120 Ft |
Rooms
| Level | Type | Length | Width | Dimensions |
|---|---|---|---|---|
| Second Level | Primary Bedroom | 4.67 m | 5.11 m | 4.67 m x 5.11 m |
| Second Level | Bedroom 2 | 3.53 m | 3.33 m | 3.53 m x 3.33 m |
| Second Level | Bedroom 3 | 3.15 m | 3.99 m | 3.15 m x 3.99 m |
| Third Level | Family Room | 4 m | 4.02 m | 4 m x 4.02 m |
| Third Level | Bedroom 4 | 3.01 m | 4.02 m | 3.01 m x 4.02 m |
| Lower Level | Laundry Room | 2.02 m | 3.97 m | 2.02 m x 3.97 m |
| Lower Level | Recreational, Games Room | 5.13 m | 7.94 m | 5.13 m x 7.94 m |
| Lower Level | Bedroom | 3.14 m | 4.01 m | 3.14 m x 4.01 m |
| Main Level | Living Room | 6.37 m | 4.34 m | 6.37 m x 4.34 m |
| Main Level | Dining Room | 4.55 m | 4.35 m | 4.55 m x 4.35 m |
| Main Level | Kitchen | 6.33 m | 4.19 m | 6.33 m x 4.19 m |
Adam David Weiner
Salesperson
2145 Avenue Road
Toronto, Ontario M5M 4B2
Kathryn Rea
Salesperson
2145 Avenue Road
Toronto, Ontario M5M 4B2
Teri Kramer
Salesperson
2145 Avenue Road
Toronto, Ontario M5M 4B2

