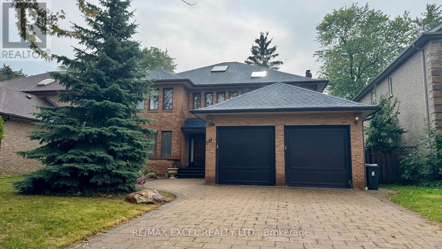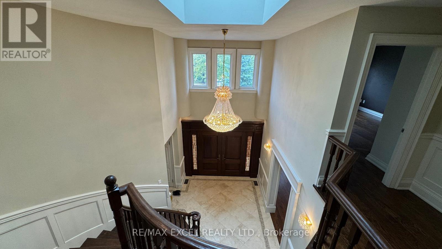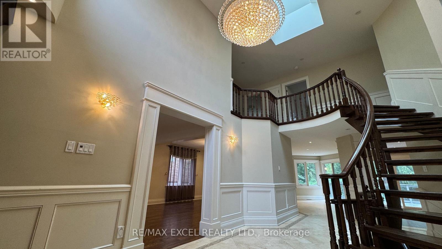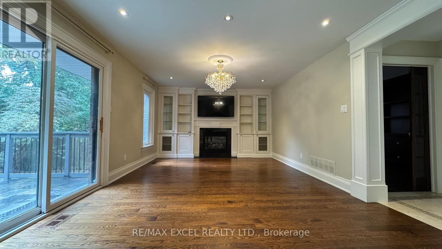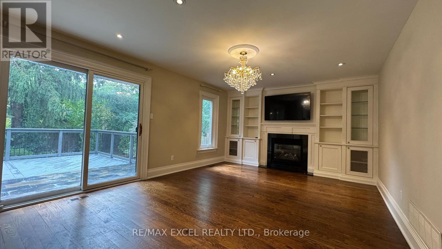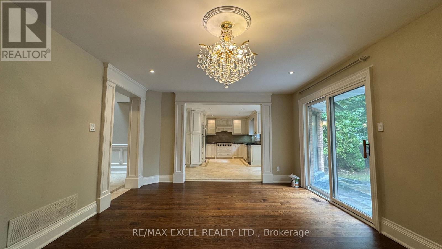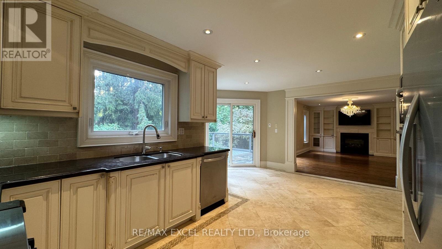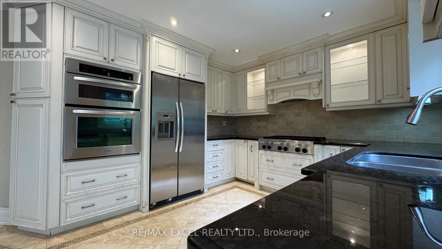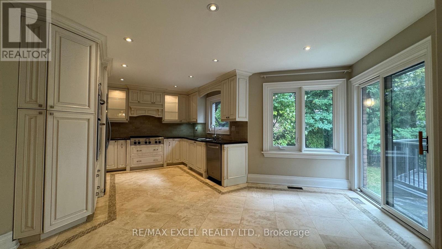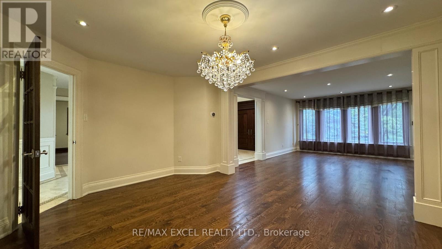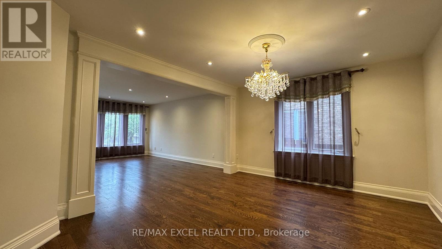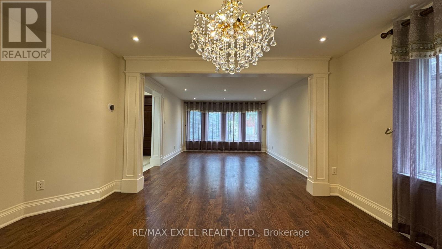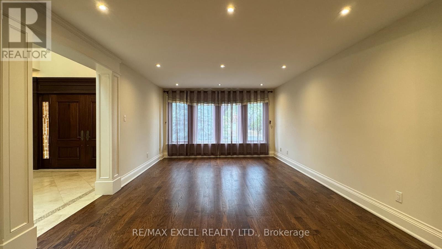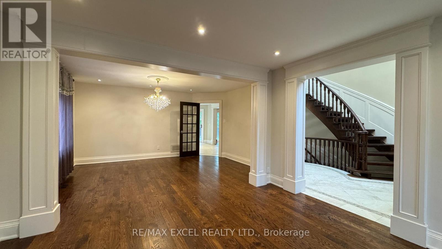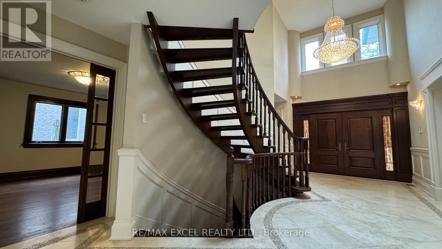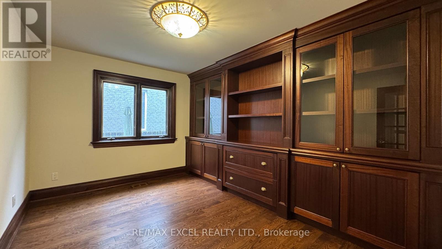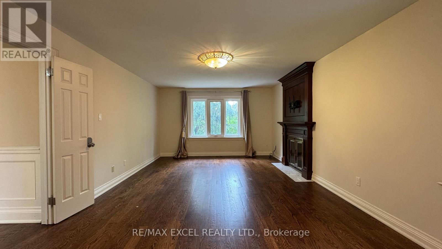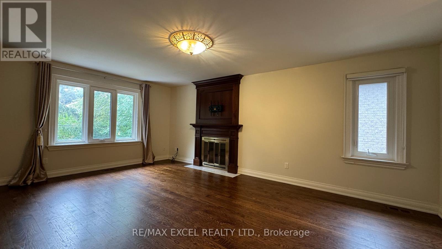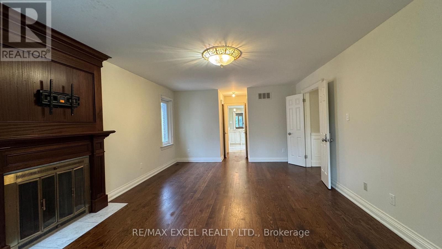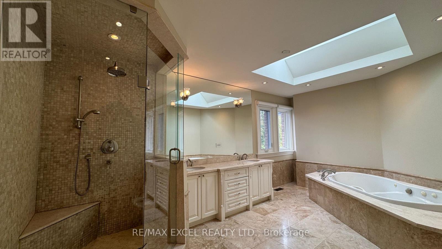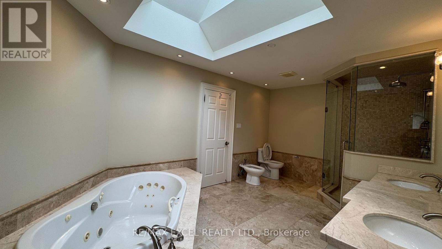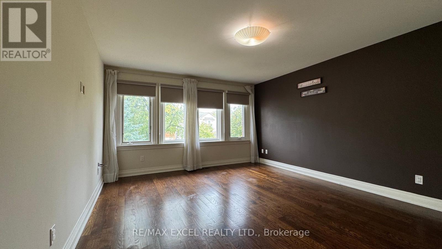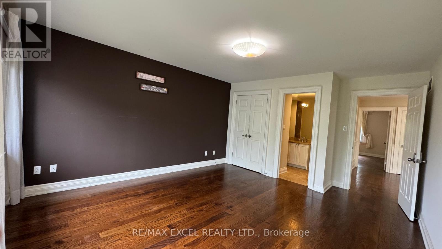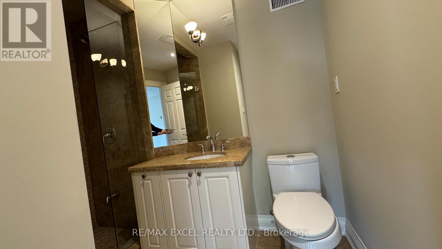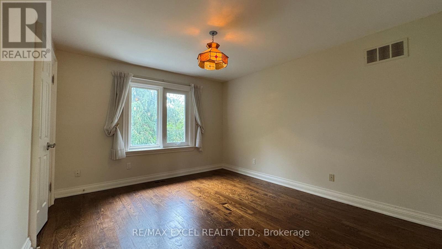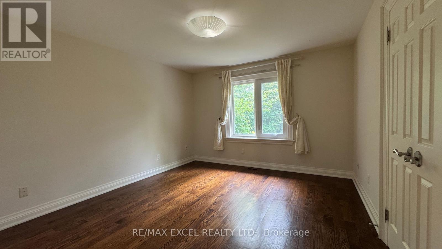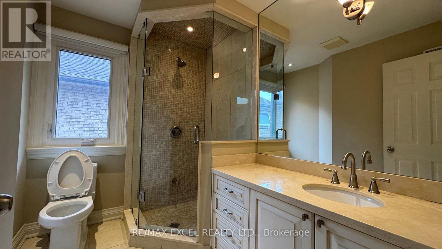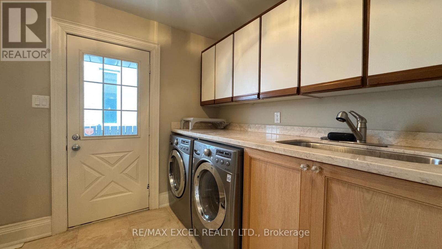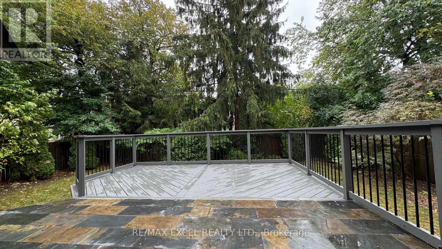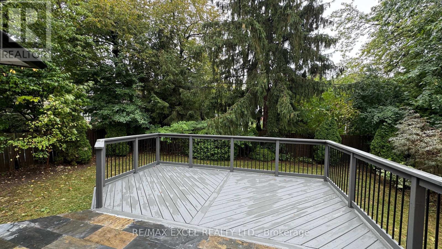281 Hollywood Avenue Toronto, Ontario M2N 3K8
4 Bedroom
4 Bathroom
3000 - 3500 sqft
Fireplace
Central Air Conditioning
Forced Air
$5,750 Monthly
Spectacular Neighborhood In Willowdale. Charming & Elegant 4 Bedroom & 4 Washroom Home On A 55Ft Wide Lot. Immaculate Spacious Home With Premium Finishes. Sun Drenched Skylights And Windows Throughout. Gorgeous Private Backyard Garden With Spacious Deck. Gourmet Kitchen With Gas Stove. Wonderful Location Close To Top Schools, Shops, Subway, Transit & All Conveniences. Rent also includes grass cutting service. (id:60365)
Property Details
| MLS® Number | C12420499 |
| Property Type | Single Family |
| Community Name | Willowdale East |
| AmenitiesNearBy | Park, Public Transit, Schools |
| EquipmentType | Water Heater |
| ParkingSpaceTotal | 6 |
| RentalEquipmentType | Water Heater |
Building
| BathroomTotal | 4 |
| BedroomsAboveGround | 4 |
| BedroomsTotal | 4 |
| Appliances | Garage Door Opener Remote(s), Dishwasher, Dryer, Oven, Stove, Washer |
| BasementDevelopment | Finished |
| BasementType | N/a (finished) |
| ConstructionStyleAttachment | Detached |
| CoolingType | Central Air Conditioning |
| ExteriorFinish | Brick |
| FireplacePresent | Yes |
| FlooringType | Hardwood, Marble |
| FoundationType | Concrete |
| HalfBathTotal | 1 |
| HeatingFuel | Natural Gas |
| HeatingType | Forced Air |
| StoriesTotal | 2 |
| SizeInterior | 3000 - 3500 Sqft |
| Type | House |
| UtilityWater | Municipal Water |
Parking
| Garage |
Land
| Acreage | No |
| FenceType | Fenced Yard |
| LandAmenities | Park, Public Transit, Schools |
| Sewer | Sanitary Sewer |
| SizeDepth | 126 Ft ,10 In |
| SizeFrontage | 55 Ft |
| SizeIrregular | 55 X 126.9 Ft |
| SizeTotalText | 55 X 126.9 Ft |
Rooms
| Level | Type | Length | Width | Dimensions |
|---|---|---|---|---|
| Second Level | Bedroom 3 | 4.03 m | 3.65 m | 4.03 m x 3.65 m |
| Second Level | Bedroom 4 | 5.11 m | 4.02 m | 5.11 m x 4.02 m |
| Second Level | Primary Bedroom | 6.09 m | 4.05 m | 6.09 m x 4.05 m |
| Second Level | Bedroom 2 | 4.03 m | 3.55 m | 4.03 m x 3.55 m |
| Main Level | Living Room | 5.18 m | 3.95 m | 5.18 m x 3.95 m |
| Main Level | Dining Room | 4.55 m | 3.64 m | 4.55 m x 3.64 m |
| Main Level | Family Room | 6.02 m | 3.96 m | 6.02 m x 3.96 m |
| Main Level | Kitchen | 3.58 m | 3.38 m | 3.58 m x 3.38 m |
| Main Level | Eating Area | 3.39 m | 2.41 m | 3.39 m x 2.41 m |
| Main Level | Office | 3.95 m | 3.05 m | 3.95 m x 3.05 m |
| Main Level | Foyer | 7.1 m | 2.51 m | 7.1 m x 2.51 m |
Marco Ng
Salesperson
RE/MAX Excel Realty Ltd.
50 Acadia Ave Suite 120
Markham, Ontario L3R 0B3
50 Acadia Ave Suite 120
Markham, Ontario L3R 0B3

