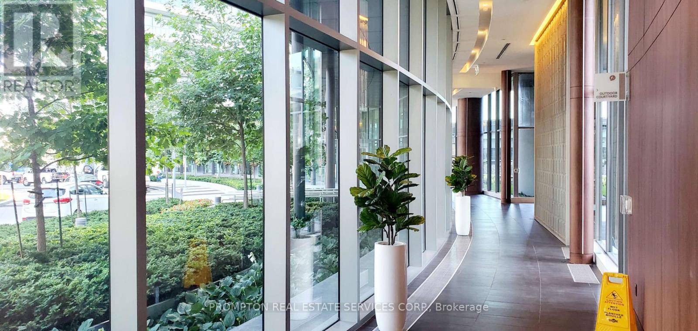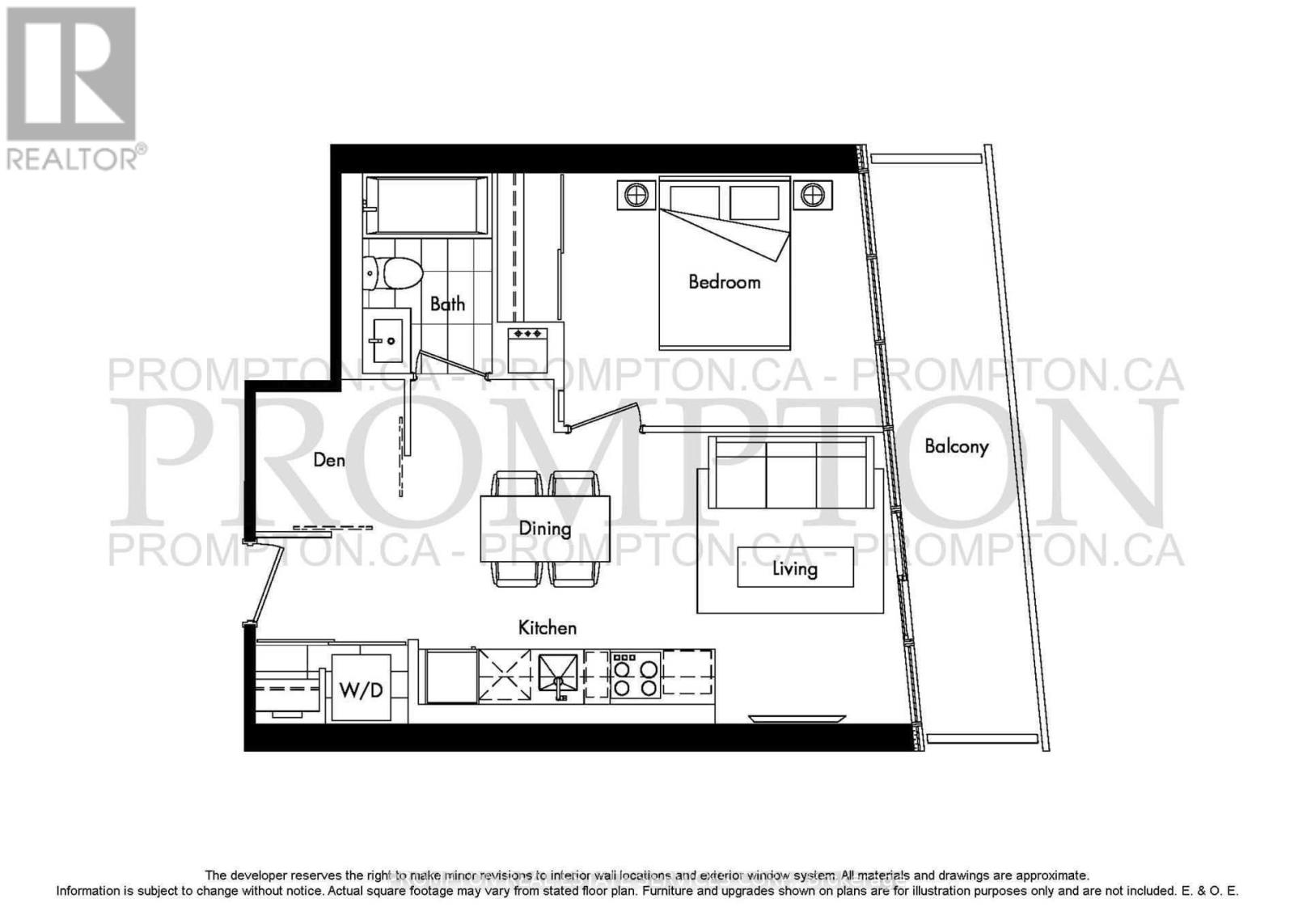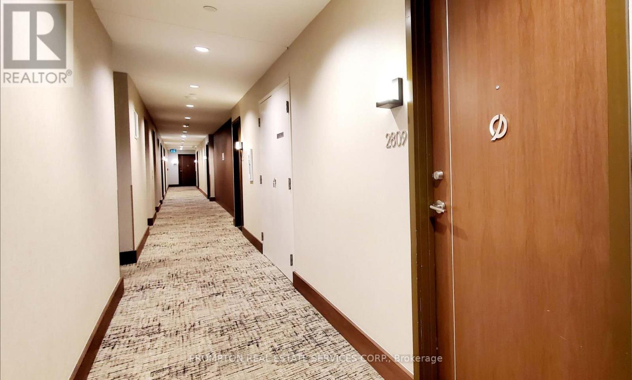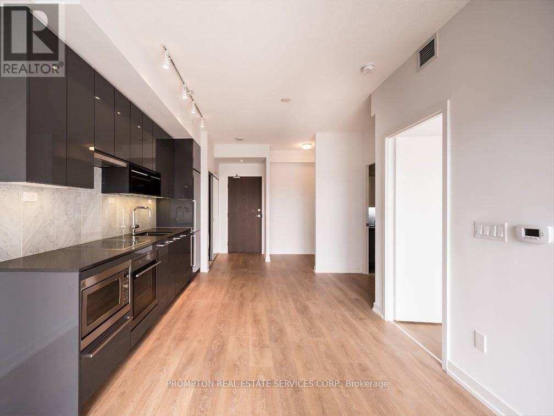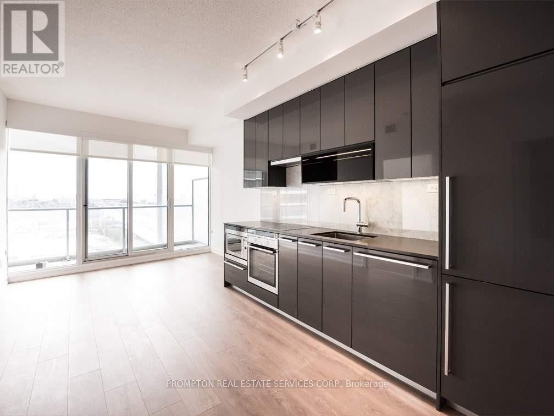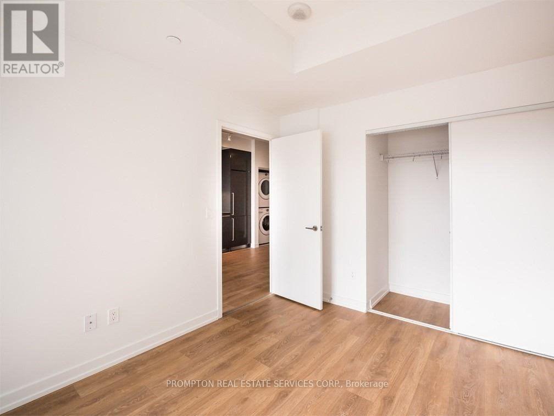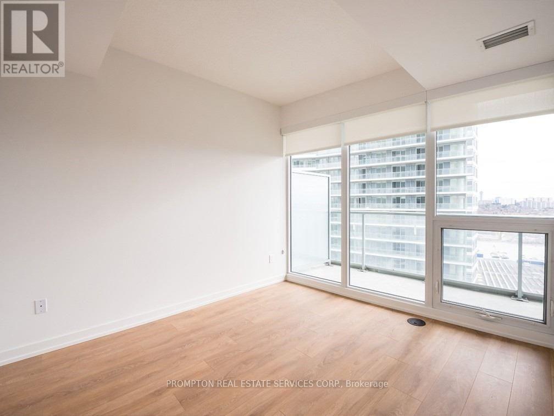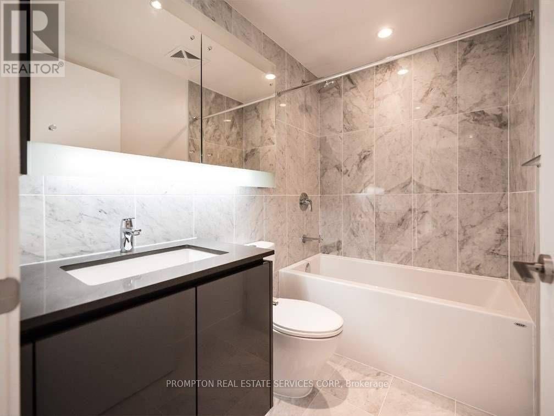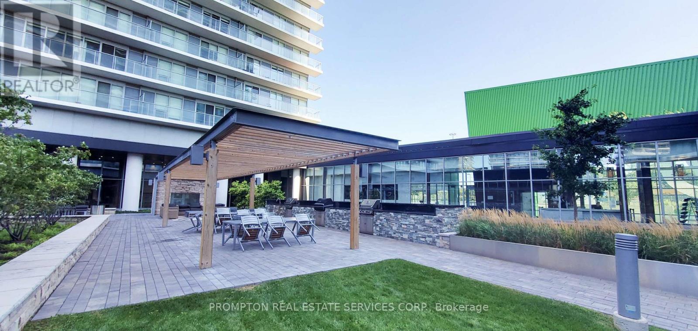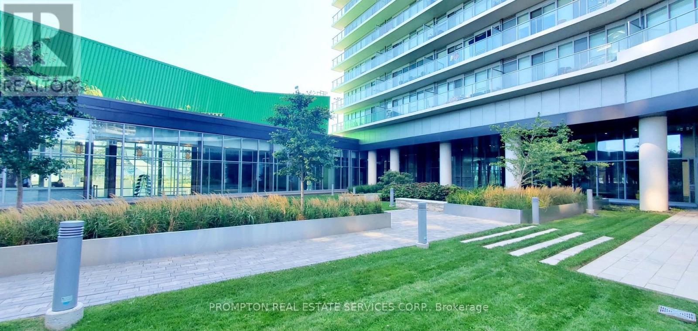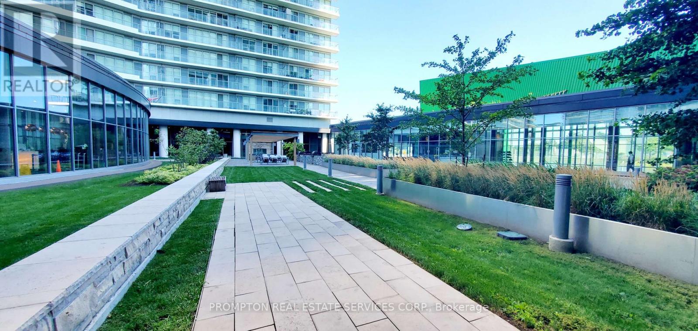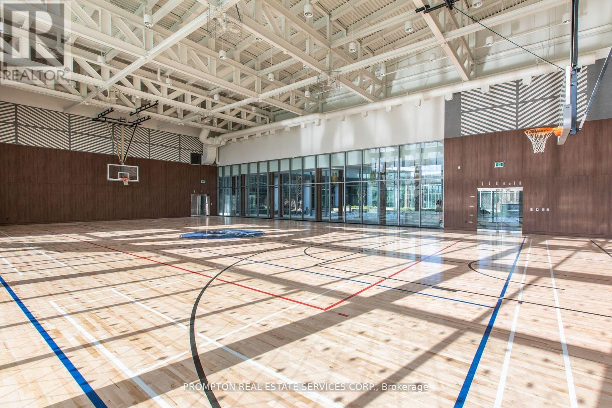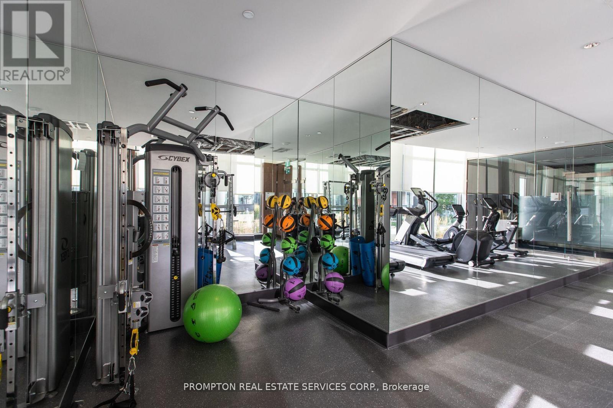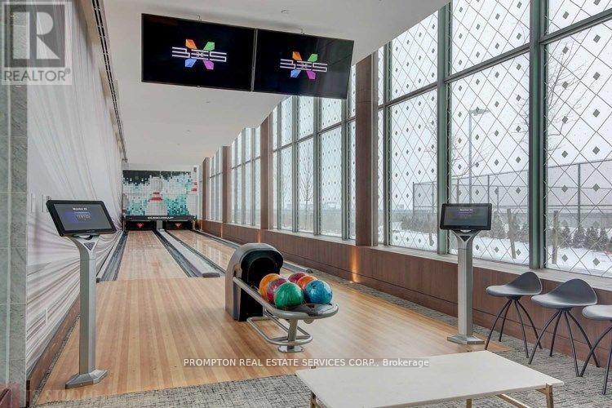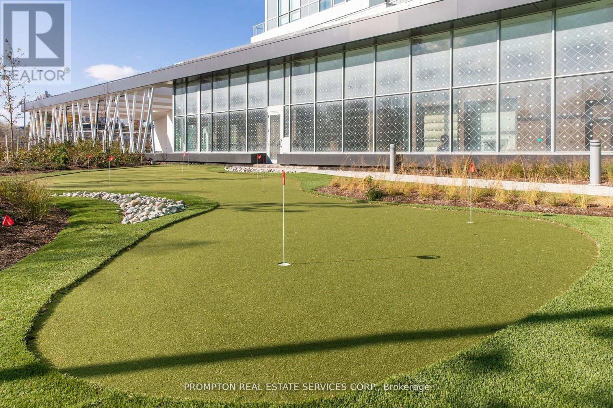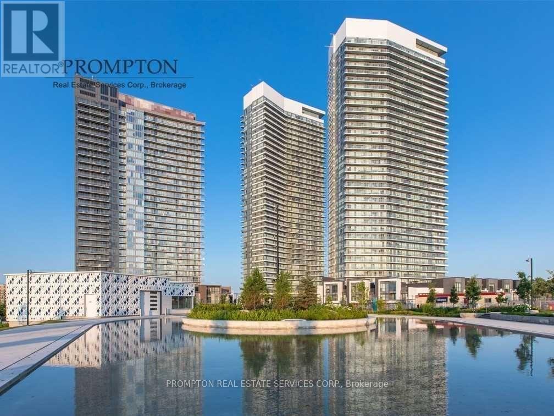2809 - 115 Mcmahon Drive Toronto, Ontario M2K 0E3
2 Bedroom
1 Bathroom
500 - 599 sqft
Central Air Conditioning
Forced Air
$2,400 Monthly
Stunning Luxury 1 Bedroom + Den Suite In Omega, Located In The Upscale Bayview Village Community. This Gem Boasts 9 Ft Ceilings With Laminate Flooring, Spectacular East Views Through Floor To Ceiling Windows, Leading To Large 111 Sf Balcony. A Modern Kitchen With B/I Appliances & Cabinet Organziers, Washer & Dryer, Roller Blinds. One Locker Included.Conveniently Located At Leslie And Sheppard - Walking Distance To 2 Subway Stations (Bessarion & Leslie). Oriole Go Train. Easy Access To Hwys 401 & 404. Close To Bayview Village, Fairview Mall, NY General Hospital, And More. Steps To Woodsy Park. (id:60365)
Property Details
| MLS® Number | C12532618 |
| Property Type | Single Family |
| Community Name | Bayview Village |
| AmenitiesNearBy | Hospital, Park, Place Of Worship, Public Transit, Schools |
| CommunityFeatures | Pets Allowed With Restrictions |
| Features | Balcony, Carpet Free |
| ParkingSpaceTotal | 1 |
Building
| BathroomTotal | 1 |
| BedroomsAboveGround | 1 |
| BedroomsBelowGround | 1 |
| BedroomsTotal | 2 |
| Amenities | Security/concierge, Visitor Parking, Storage - Locker |
| Appliances | Dryer, Microwave, Oven, Range, Washer, Window Coverings, Refrigerator |
| BasementType | None |
| CoolingType | Central Air Conditioning |
| ExteriorFinish | Concrete |
| FlooringType | Laminate |
| HeatingFuel | Natural Gas |
| HeatingType | Forced Air |
| SizeInterior | 500 - 599 Sqft |
| Type | Apartment |
Parking
| Attached Garage | |
| Garage |
Land
| Acreage | No |
| LandAmenities | Hospital, Park, Place Of Worship, Public Transit, Schools |
Rooms
| Level | Type | Length | Width | Dimensions |
|---|---|---|---|---|
| Flat | Kitchen | Measurements not available | ||
| Flat | Dining Room | 7.4 m | 3.39 m | 7.4 m x 3.39 m |
| Flat | Living Room | 7.4 m | 3.39 m | 7.4 m x 3.39 m |
| Flat | Bedroom | 3.36 m | 2.92 m | 3.36 m x 2.92 m |
| Flat | Den | 1.71 m | 1.6 m | 1.71 m x 1.6 m |
Helen Huang
Salesperson
Prompton Real Estate Services Corp.
1 Singer Court
Toronto, Ontario M2K 1C5
1 Singer Court
Toronto, Ontario M2K 1C5

