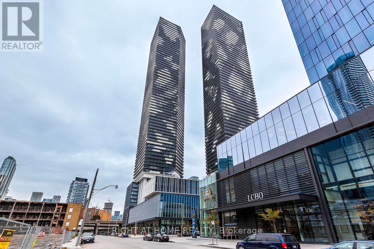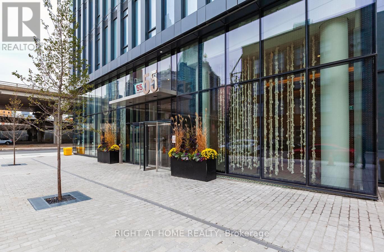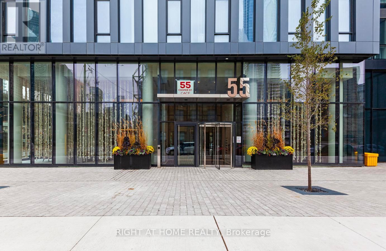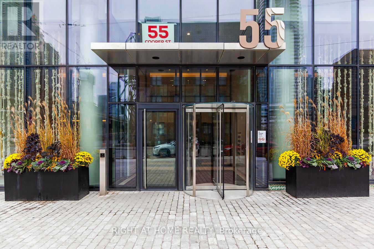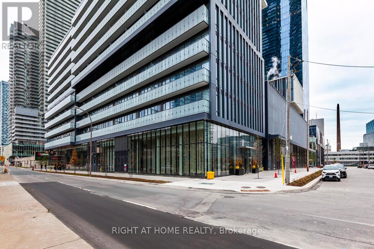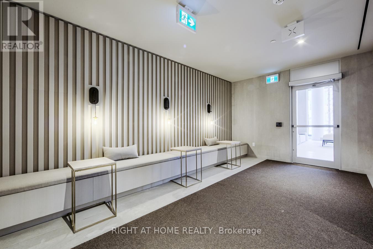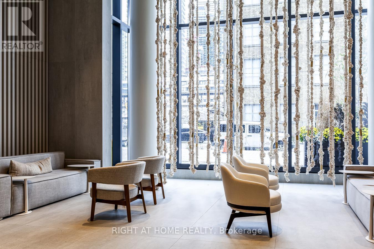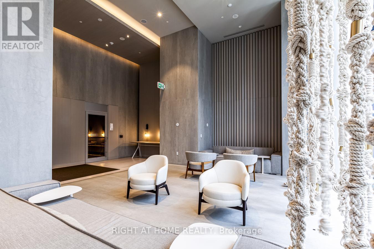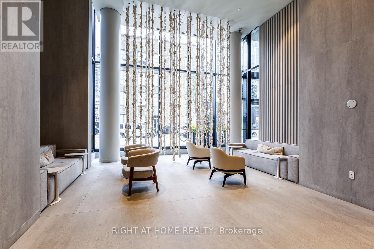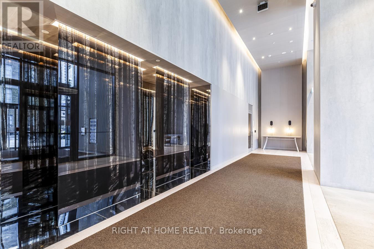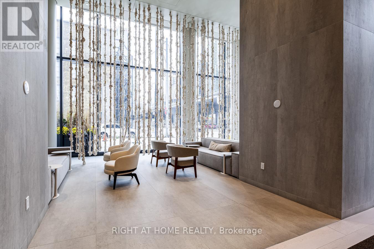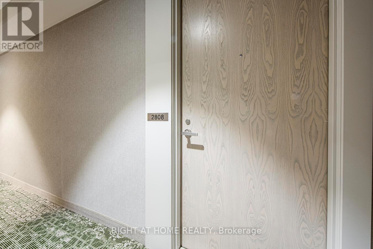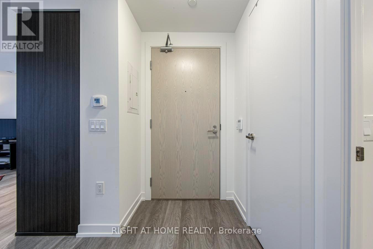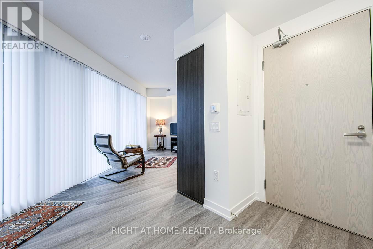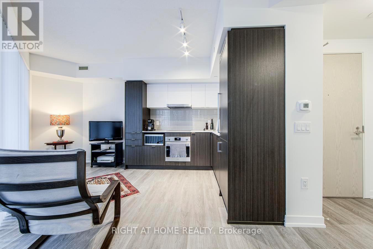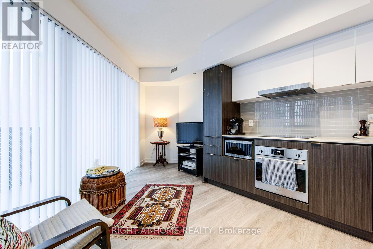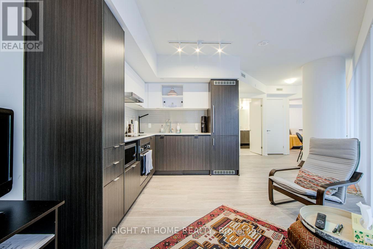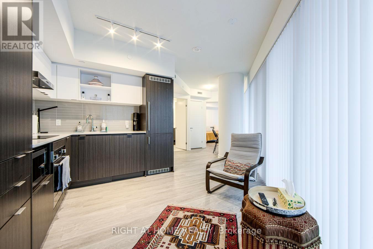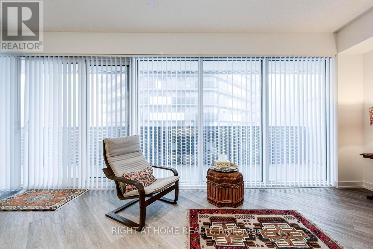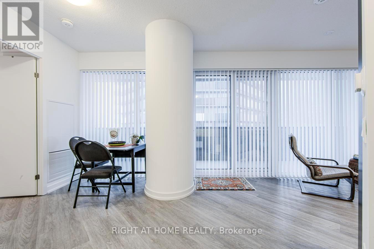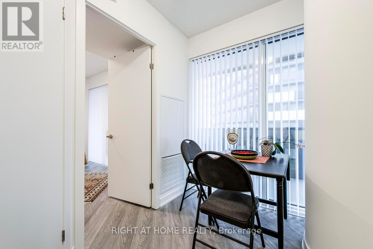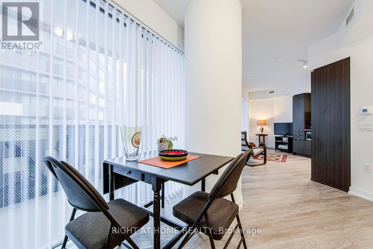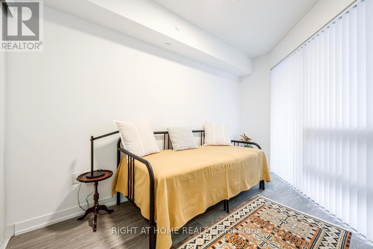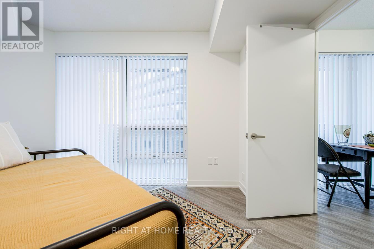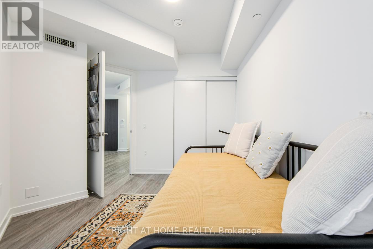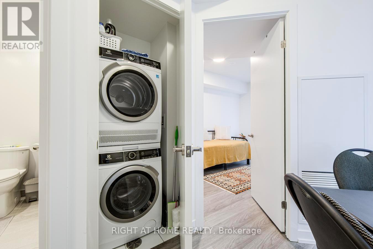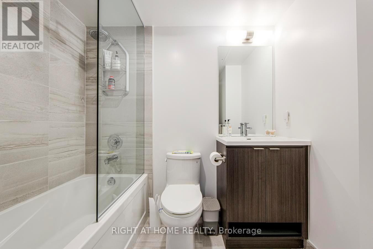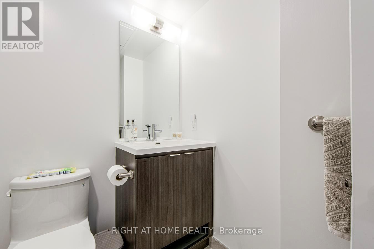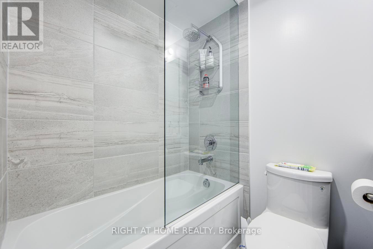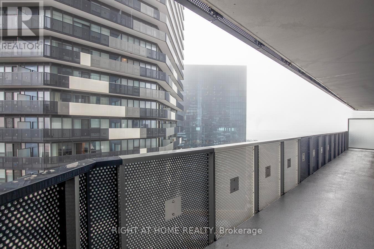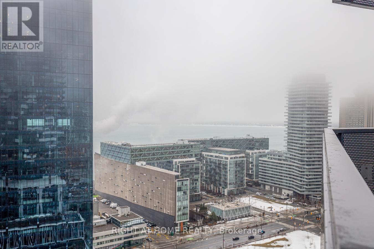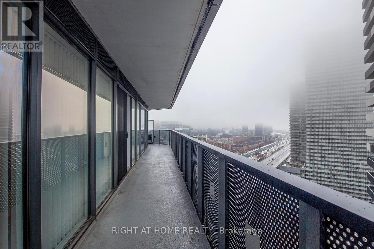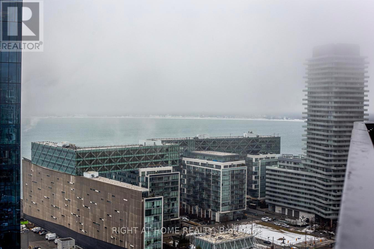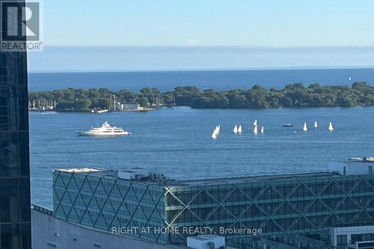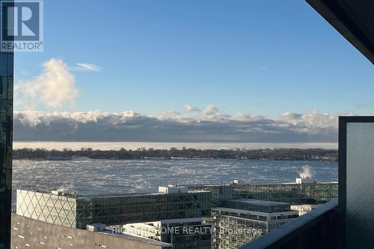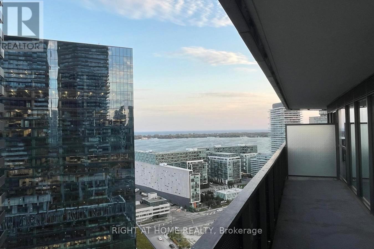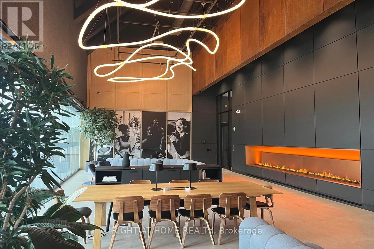2808 - 55 Cooper Street S Toronto, Ontario M5E 0G1
$2,300 Monthly
Discover the iconic Sugar Wharf Condominium by Menkes! This residence offers stunning panoramic views of the City and Lake Ontario. Features floor-to-ceiling windows and 9-foot ceilings. Enjoy access to a state-of-the-art fitness center, an indoor swimming pool, an indoor basketball court, a party and meeting room, a theatre retreat, a green terrace with lounge furniture, and a BBQ. The building provides 24/7 concierge service and much more. Ideally located on the East Bayfront Toronto Waterfront, you'll be just steps away from Lake Ontario and Sugar Beach. The property offers direct access to the furniture PATH, the Water's Edge Promenade, restaurants, LCMO, Farm Boy supermarket, and Loblaws. You'll also be within walking distance of Harbourfront Park, St. Lawrence Market, Distillery District, Union Station, CN Tower and the Financial District, with easy access to the Gardiner Expressway and QEW (id:60365)
Property Details
| MLS® Number | C12581622 |
| Property Type | Single Family |
| Community Name | Waterfront Communities C8 |
| AmenitiesNearBy | Beach, Park, Public Transit |
| CommunityFeatures | Pets Allowed With Restrictions, Community Centre |
| Features | Balcony, Carpet Free, In Suite Laundry |
| PoolType | Indoor Pool |
| ViewType | View, Lake View |
Building
| BathroomTotal | 1 |
| BedroomsAboveGround | 1 |
| BedroomsTotal | 1 |
| Age | 0 To 5 Years |
| Amenities | Exercise Centre, Party Room, Security/concierge |
| Appliances | Blinds, Dishwasher, Dryer, Microwave, Oven, Stove, Washer, Refrigerator |
| ArchitecturalStyle | Multi-level |
| BasementType | None |
| CoolingType | Central Air Conditioning |
| ExteriorFinish | Concrete |
| FlooringType | Laminate |
| FoundationType | Concrete |
| HeatingFuel | Other |
| HeatingType | Forced Air |
| SizeInterior | 500 - 599 Sqft |
| Type | Apartment |
Parking
| No Garage |
Land
| Acreage | No |
| LandAmenities | Beach, Park, Public Transit |
| SurfaceWater | Lake/pond |
Rooms
| Level | Type | Length | Width | Dimensions |
|---|---|---|---|---|
| Main Level | Living Room | 16.04 m | 13.19 m | 16.04 m x 13.19 m |
| Main Level | Dining Room | 16.04 m | 13.19 m | 16.04 m x 13.19 m |
| Main Level | Kitchen | 16.04 m | 13.19 m | 16.04 m x 13.19 m |
| Main Level | Bedroom | 12.11 m | 9.09 m | 12.11 m x 9.09 m |
Mariana Weinerich
Salesperson
242 King Street East #1
Oshawa, Ontario L1H 1C7

