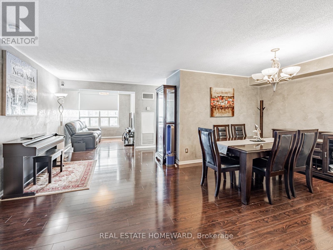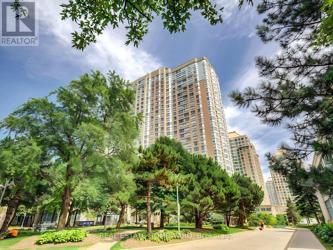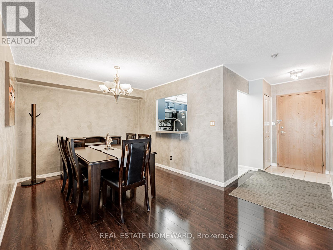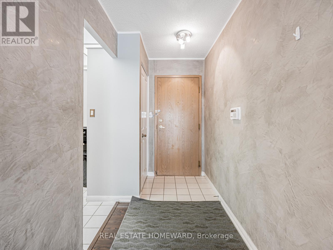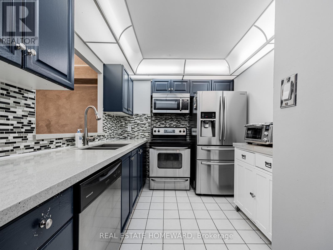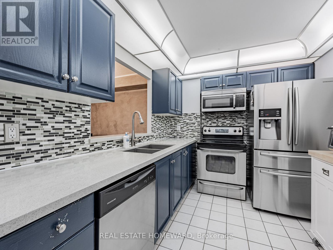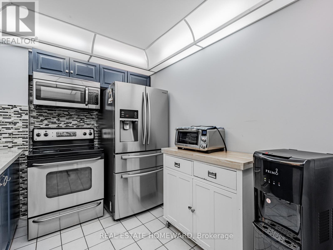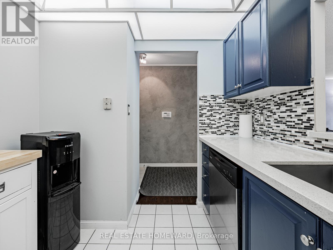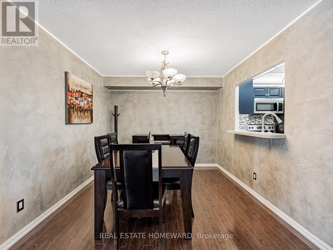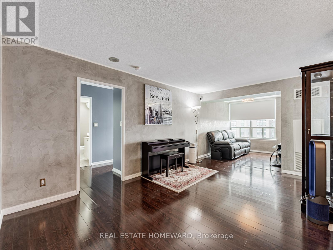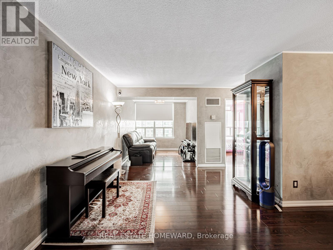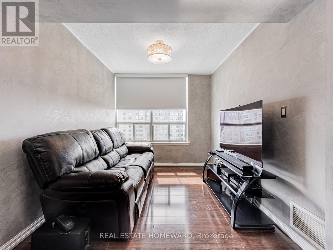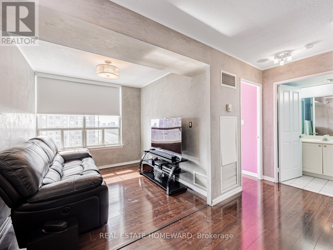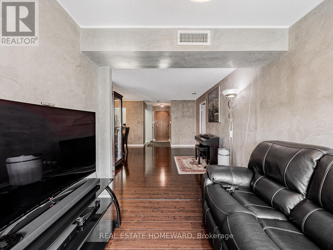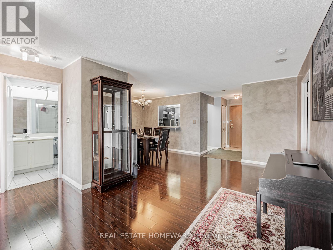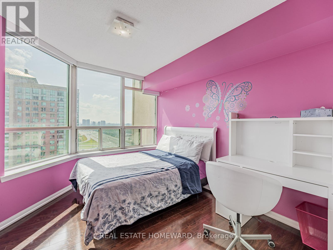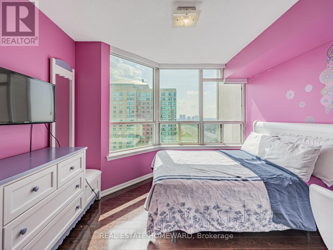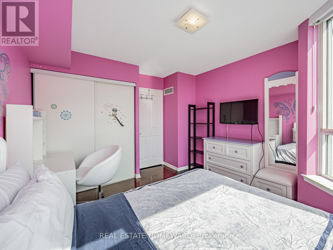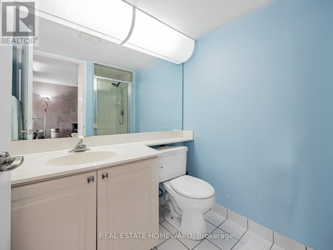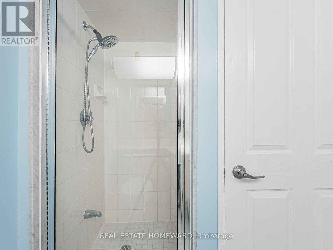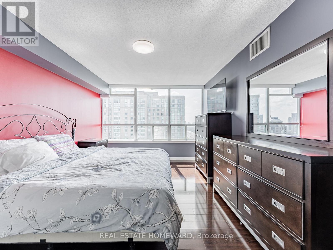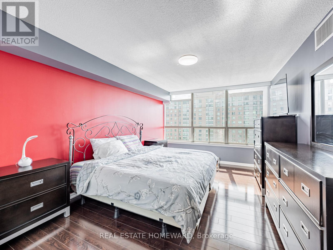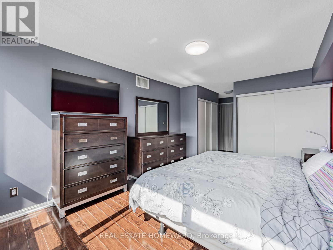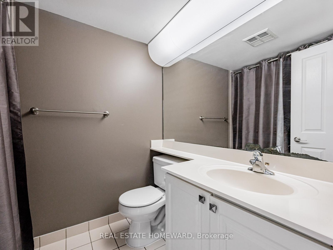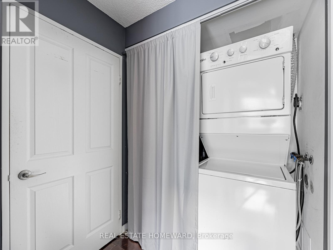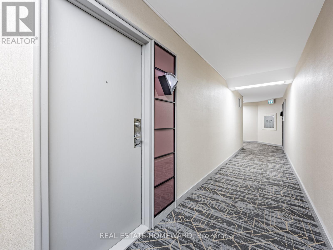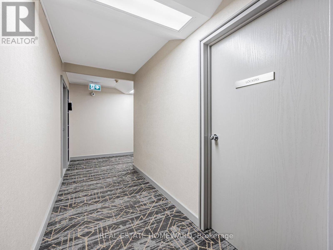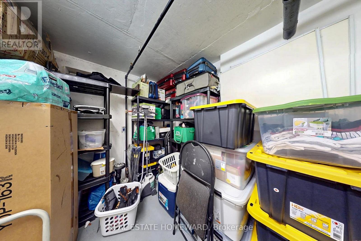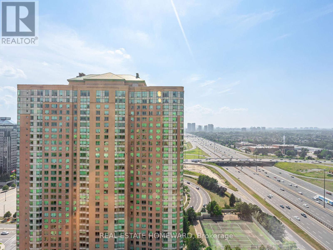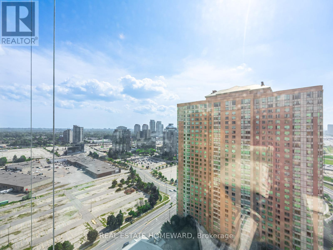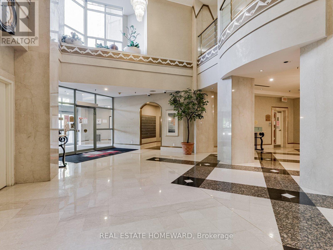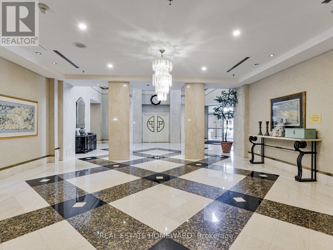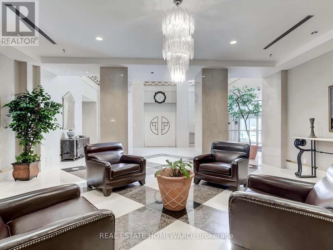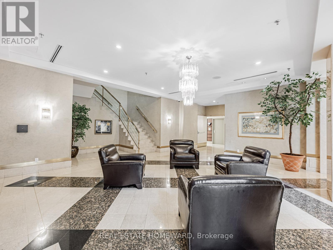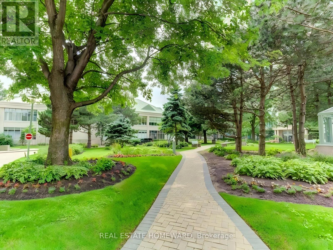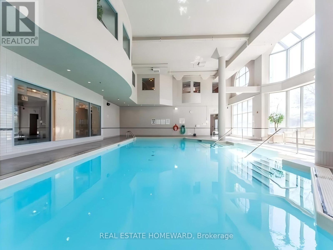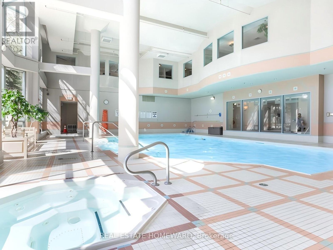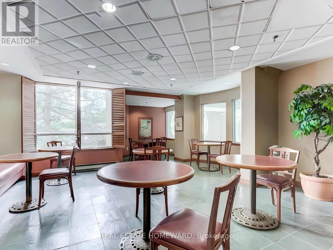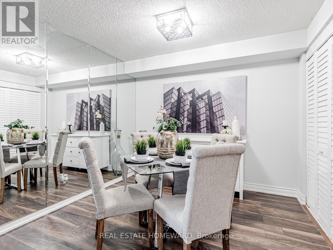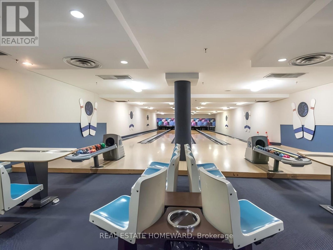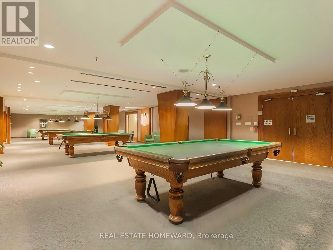2807 - 88 Corporate Drive Toronto, Ontario M1H 3G6
$629,900Maintenance, Heat, Electricity, Water, Common Area Maintenance, Insurance, Parking
$933.61 Monthly
Maintenance, Heat, Electricity, Water, Common Area Maintenance, Insurance, Parking
$933.61 MonthlySpacious & bright 2+1 Bedroom, 2 Bathroom with Parking & ***LARGE EXCLUSIVE LOCKER ROOM INCLUDED, SAME LEVEL AS UNIT*** great for storage and convenience!*** Excellent split-bedroom layout with second ensuite bathroom + ample closet space in primary bedroom, hardwood floors throughout with custom professional "venetian stucco" wall design, ceramic tiled kitchen/bathrooms, updated kitchen counter with under-mount double-sink, stainless steel appliances, formal dining room area with plenty of space throughout to enjoy! Excellent amenities include swimming pool, gym, bowling, party/meeting room, security system/guard, visitor parking & more! (id:60365)
Property Details
| MLS® Number | E12312244 |
| Property Type | Single Family |
| Community Name | Woburn |
| AmenitiesNearBy | Public Transit, Schools, Park |
| CommunityFeatures | Pets Allowed With Restrictions |
| Features | Carpet Free |
| ParkingSpaceTotal | 1 |
| PoolType | Indoor Pool |
Building
| BathroomTotal | 2 |
| BedroomsAboveGround | 2 |
| BedroomsBelowGround | 1 |
| BedroomsTotal | 3 |
| Amenities | Exercise Centre, Visitor Parking, Party Room, Recreation Centre, Storage - Locker |
| Appliances | Dishwasher, Dryer, Microwave, Range, Stove, Washer, Window Coverings, Refrigerator |
| BasementType | None |
| CoolingType | Central Air Conditioning |
| ExteriorFinish | Concrete |
| FireProtection | Smoke Detectors, Security System |
| FlooringType | Laminate, Ceramic |
| HeatingFuel | Natural Gas |
| HeatingType | Forced Air |
| SizeInterior | 1000 - 1199 Sqft |
| Type | Apartment |
Parking
| Underground | |
| Garage |
Land
| Acreage | No |
| LandAmenities | Public Transit, Schools, Park |
Rooms
| Level | Type | Length | Width | Dimensions |
|---|---|---|---|---|
| Main Level | Living Room | 5.03 m | 3.35 m | 5.03 m x 3.35 m |
| Main Level | Dining Room | 3.05 m | 2.59 m | 3.05 m x 2.59 m |
| Main Level | Kitchen | 2.44 m | 2.54 m | 2.44 m x 2.54 m |
| Main Level | Primary Bedroom | 4.8 m | 3.35 m | 4.8 m x 3.35 m |
| Main Level | Bedroom 2 | 3.45 m | 4.7 m | 3.45 m x 4.7 m |
| Main Level | Den | 2.9 m | 2.57 m | 2.9 m x 2.57 m |
| Main Level | Foyer | 0.91 m | 1.22 m | 0.91 m x 1.22 m |
https://www.realtor.ca/real-estate/28663966/2807-88-corporate-drive-toronto-woburn-woburn
Joe Cicciarella
Broker
1858 Queen Street E.
Toronto, Ontario M4L 1H1

