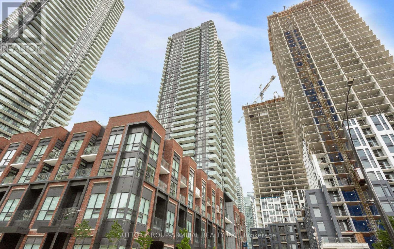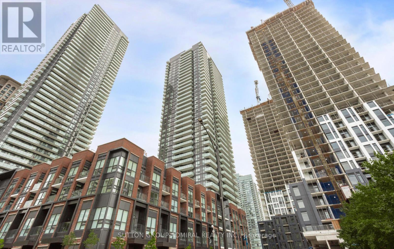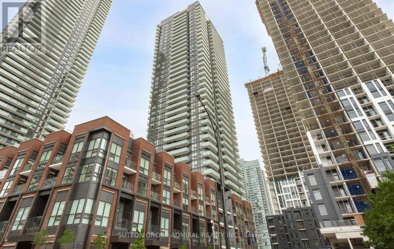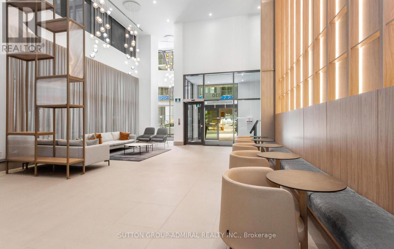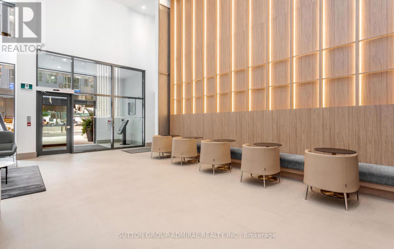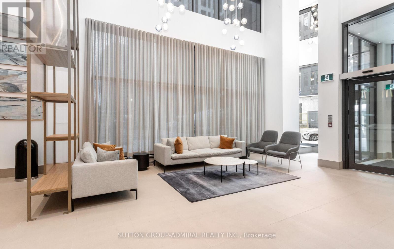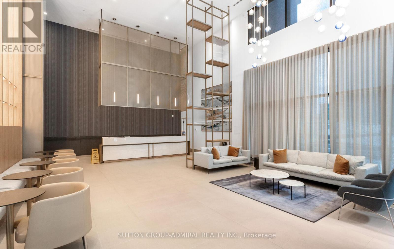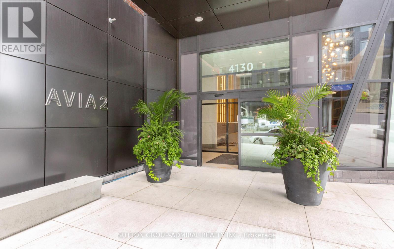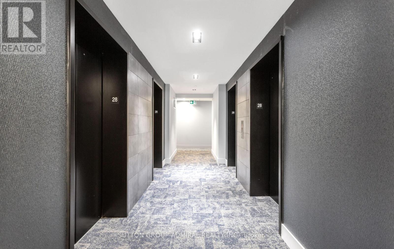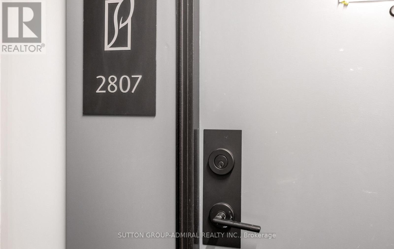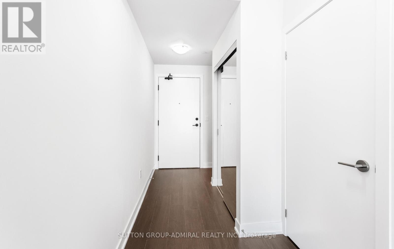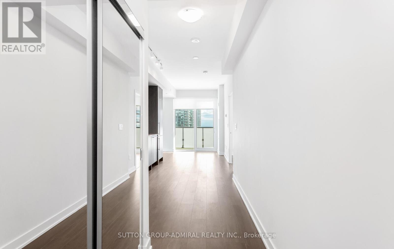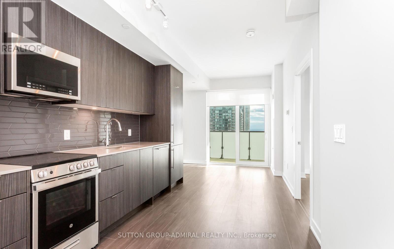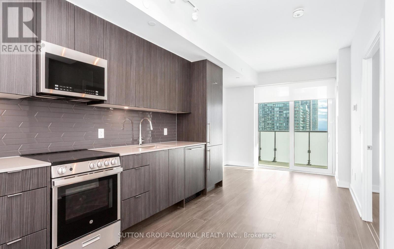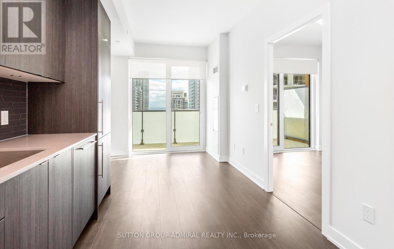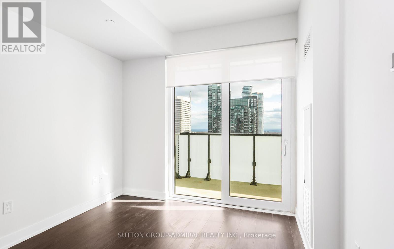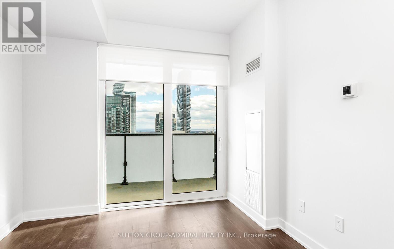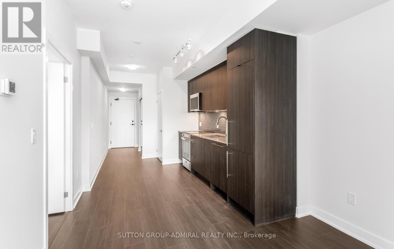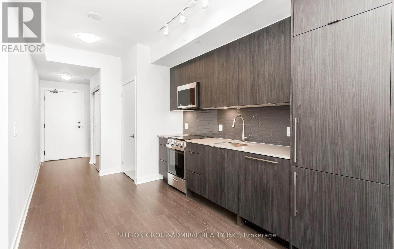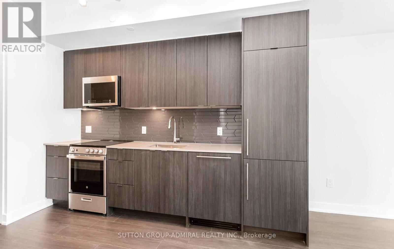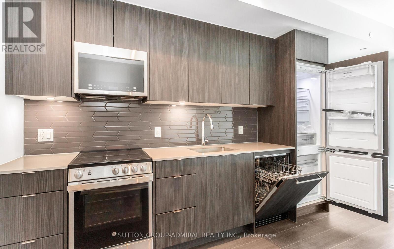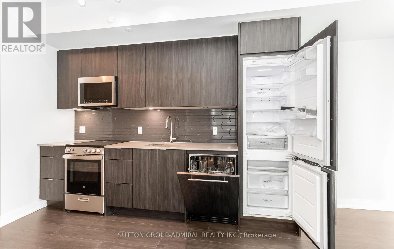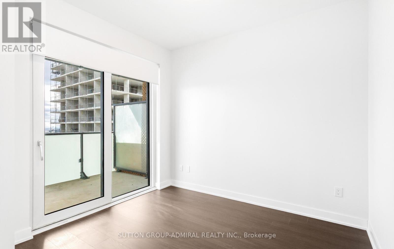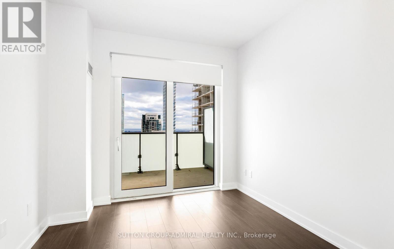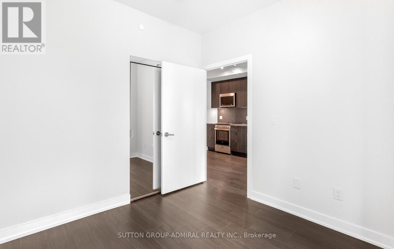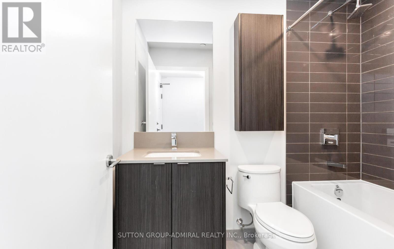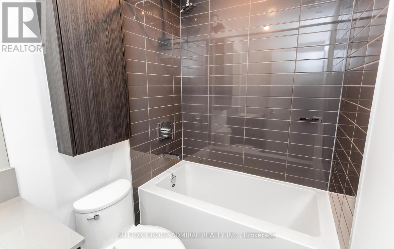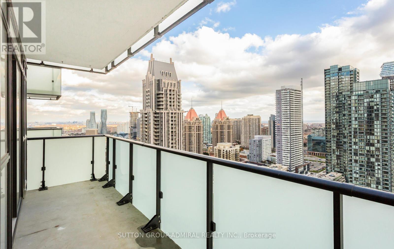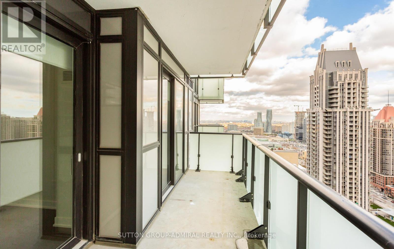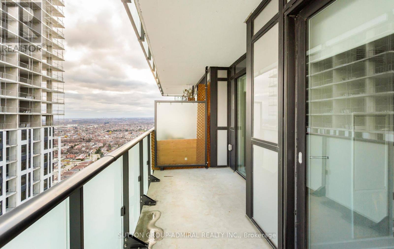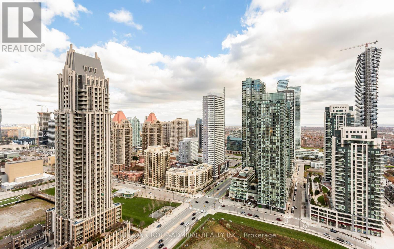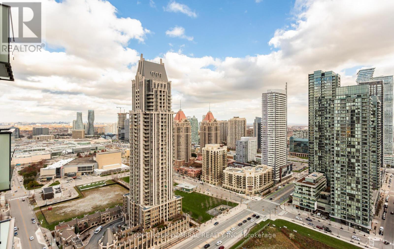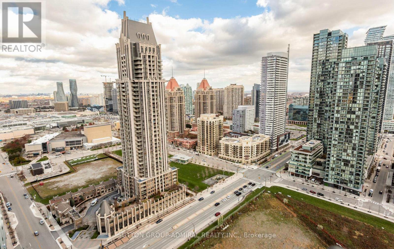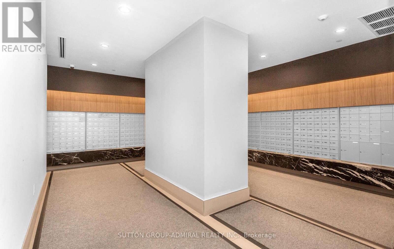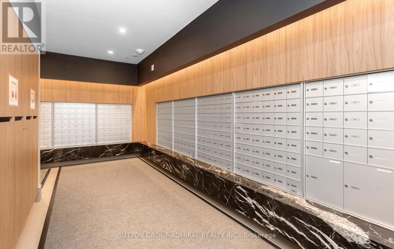2807 - 4130 Parkside Village Drive Mississauga, Ontario L5B 3M8
$2,075 Monthly
Welcome to Avia 2 - Modern Living in the Heart of Mississauga!Experience luxury and comfort in this pristine, never-lived-in 1-bedroom condo featuring sleek finishes, high-end appliances, and an open-concept design filled with natural light. The spacious living and dining area opens to a private balcony with stunning southeast city views - perfect for relaxing or entertaining. The modern kitchen offers built-in stainless steel appliances and quartz countertops, while the bedroom includes a mirrored closet and balcony access. Built by renowned developer Amacon, Avia 2 offers exceptional craftsmanship and top-tier amenities. Unbeatable location - steps to Square One Shopping Centre, Sheridan College, restaurants, cafés, YMCA, Cineplex, and transit, with easy access to Hwy 403. Comes with 1 parking space and 1 locker. (id:60365)
Property Details
| MLS® Number | W12488312 |
| Property Type | Single Family |
| Community Name | City Centre |
| AmenitiesNearBy | Hospital, Public Transit, Schools |
| CommunityFeatures | Pets Allowed With Restrictions, Community Centre |
| Features | Balcony |
| ParkingSpaceTotal | 1 |
| ViewType | View, City View |
Building
| BathroomTotal | 1 |
| BedroomsAboveGround | 1 |
| BedroomsTotal | 1 |
| Age | New Building |
| Amenities | Security/concierge, Exercise Centre, Party Room, Storage - Locker |
| Appliances | Dishwasher, Dryer, Microwave, Stove, Washer, Refrigerator |
| BasementType | None |
| CoolingType | Central Air Conditioning |
| ExteriorFinish | Brick, Concrete |
| FireProtection | Alarm System, Smoke Detectors |
| FlooringType | Laminate |
| FoundationType | Concrete |
| HeatingFuel | Natural Gas |
| HeatingType | Forced Air |
| SizeInterior | 0 - 499 Sqft |
| Type | Apartment |
Parking
| Underground | |
| Garage |
Land
| Acreage | No |
| LandAmenities | Hospital, Public Transit, Schools |
Rooms
| Level | Type | Length | Width | Dimensions |
|---|---|---|---|---|
| Main Level | Kitchen | 3.35 m | 2.71 m | 3.35 m x 2.71 m |
| Main Level | Dining Room | 2.28 m | 3.07 m | 2.28 m x 3.07 m |
| Main Level | Living Room | 2.28 m | 3.07 m | 2.28 m x 3.07 m |
| Main Level | Primary Bedroom | 3.04 m | 2.89 m | 3.04 m x 2.89 m |
| Main Level | Bathroom | Measurements not available | ||
| Main Level | Laundry Room | Measurements not available |
Amir Cohen
Salesperson
1206 Centre Street
Thornhill, Ontario L4J 3M9

