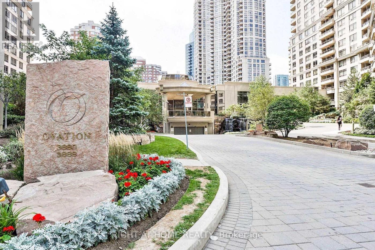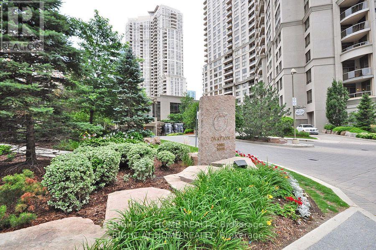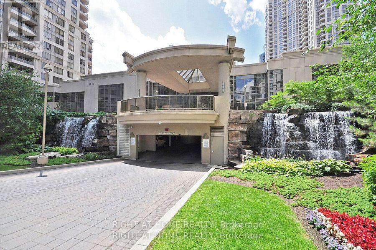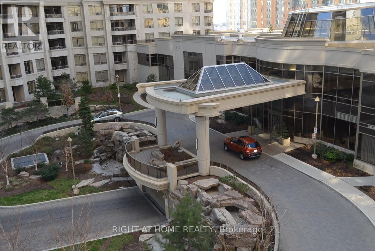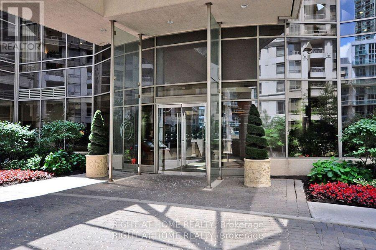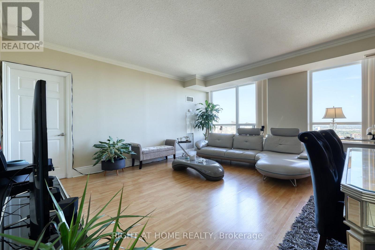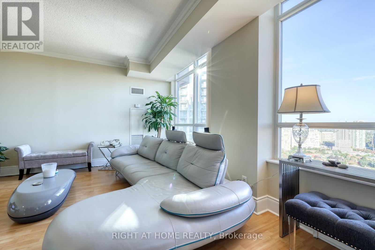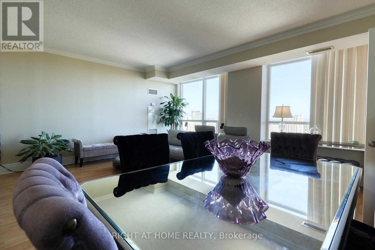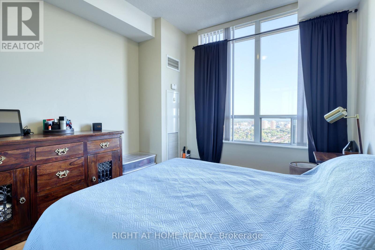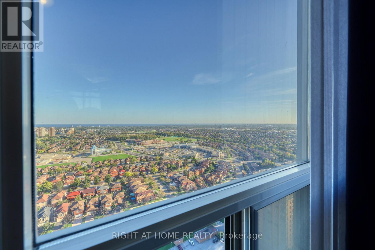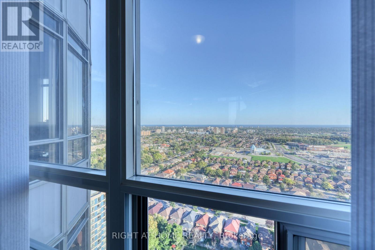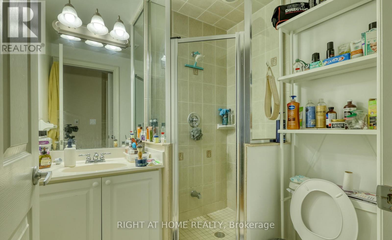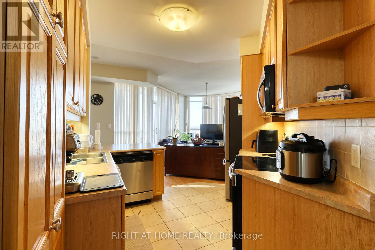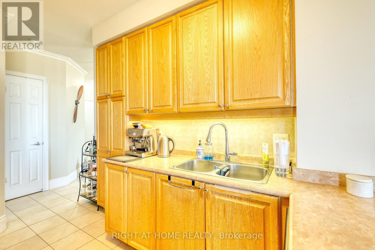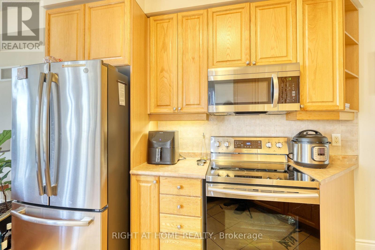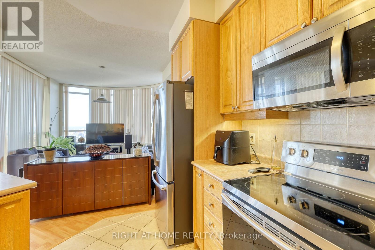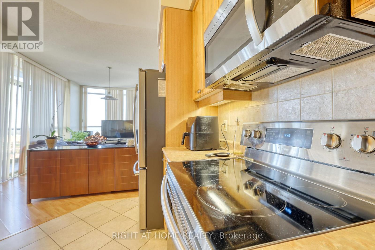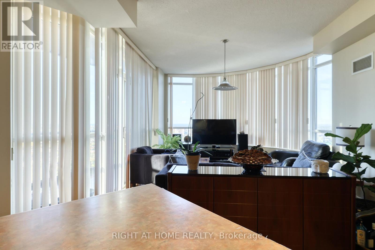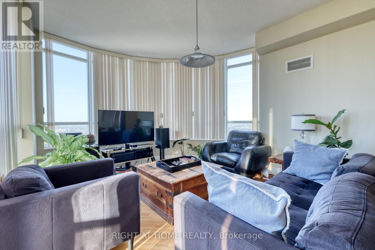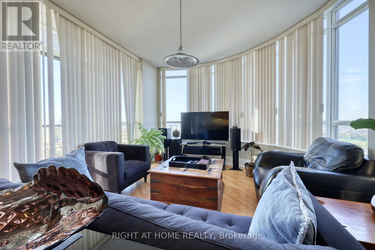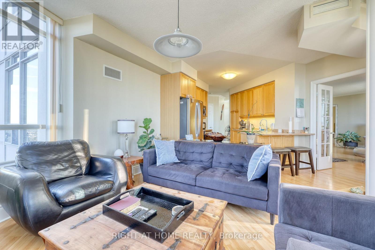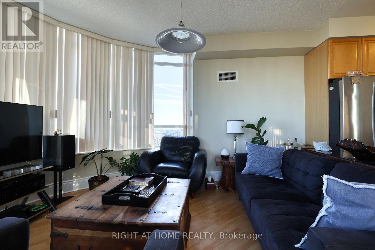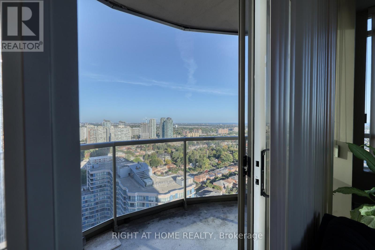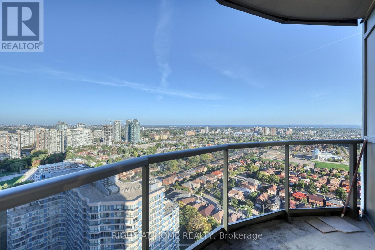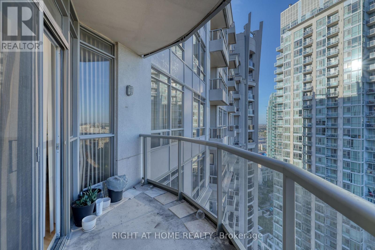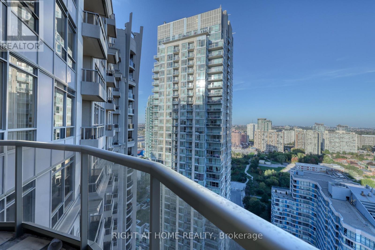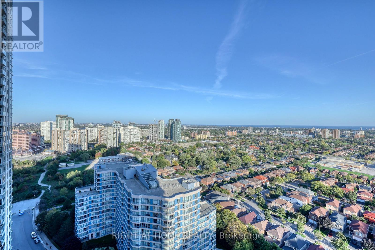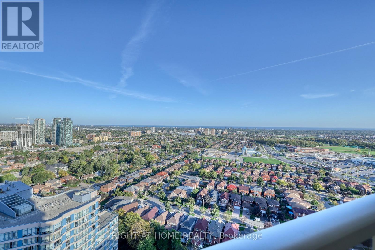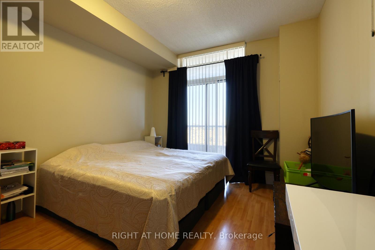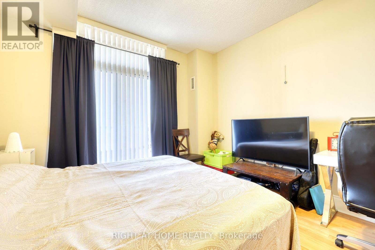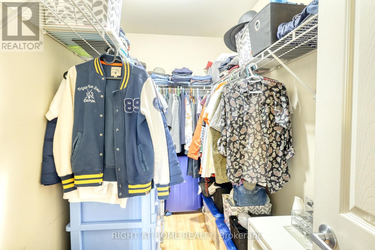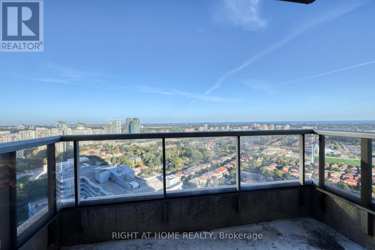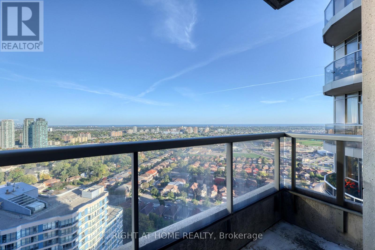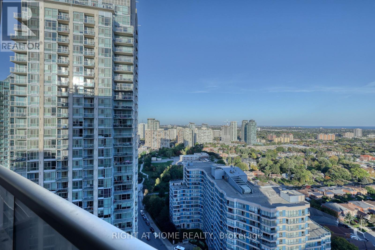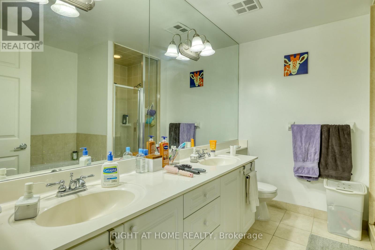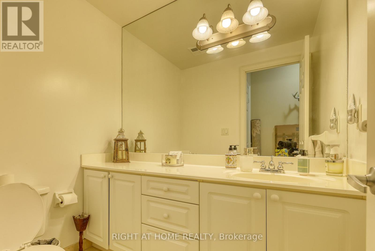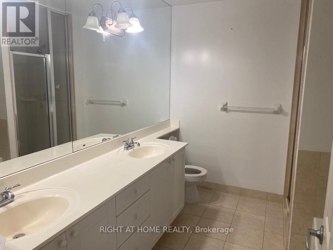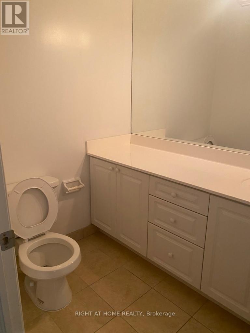2807 - 3880 Duke Of York Boulevard Mississauga, Ontario L5B 4M7
$3,400 Monthly
Live in the heart of down town Mississauga in a luxury condo with an excellent view of the city and the lake. The condo unit is 1589 sqft of living space (MPAC). This 2 bedroom and den (has doors) which can be used as a third bedroom, an office or study room. There is an abundance of sunlight. There is a spacious living room, spacious kitchen and a separate family room . The condo unit has high ceilings and 2 balconies. Enjoy great views from this exquisite home. The building is centrally located right across Celebration square, Central library and the YMCA. Walking distance to Square one Mall, Square one Bus terminal (Mi-Way and GO), Sheridan College. One bus to Islington Subway Station. Walking distance to Schools, parks, Medical clinics, Shopping plazas, Restaurants and much more. The building is equipped with excellent amenities some of which include a Gym, Indoor Pool, BBQ area, Party Halls, Bowling, Billiards and 24 hours security. The lease includes all the utilities (water, heat, air condition and electricity). There is a large parking spot, two cars can park (tandem parking). Please refer to the picture of the parking spot. Unit has a locker. (id:60365)
Property Details
| MLS® Number | W12469735 |
| Property Type | Single Family |
| Community Name | City Centre |
| AmenitiesNearBy | Public Transit, Schools |
| CommunityFeatures | Pet Restrictions |
| Features | Balcony, Carpet Free |
| ParkingSpaceTotal | 1 |
Building
| BathroomTotal | 3 |
| BedroomsAboveGround | 2 |
| BedroomsBelowGround | 1 |
| BedroomsTotal | 3 |
| Amenities | Storage - Locker |
| Appliances | Garage Door Opener Remote(s), Dishwasher, Dryer, Microwave, Stove, Washer, Refrigerator |
| CoolingType | Central Air Conditioning |
| ExteriorFinish | Concrete |
| FlooringType | Laminate |
| HalfBathTotal | 1 |
| HeatingFuel | Natural Gas |
| HeatingType | Forced Air |
| SizeInterior | 1400 - 1599 Sqft |
| Type | Apartment |
Parking
| Underground | |
| Garage |
Land
| Acreage | No |
| LandAmenities | Public Transit, Schools |
Rooms
| Level | Type | Length | Width | Dimensions |
|---|---|---|---|---|
| Main Level | Living Room | 5.79 m | 5.36 m | 5.79 m x 5.36 m |
| Main Level | Dining Room | 5.79 m | 5.36 m | 5.79 m x 5.36 m |
| Main Level | Family Room | 4.29 m | 3.58 m | 4.29 m x 3.58 m |
| Main Level | Primary Bedroom | 4.78 m | 3.41 m | 4.78 m x 3.41 m |
| Main Level | Bedroom 2 | 3.04 m | 3.04 m | 3.04 m x 3.04 m |
| Main Level | Den | 3.07 m | 2.75 m | 3.07 m x 2.75 m |
Vanessa Pereira
Broker
480 Eglinton Ave West #30, 106498
Mississauga, Ontario L5R 0G2
Daniel Pereira
Salesperson
480 Eglinton Ave West #30, 106498
Mississauga, Ontario L5R 0G2

