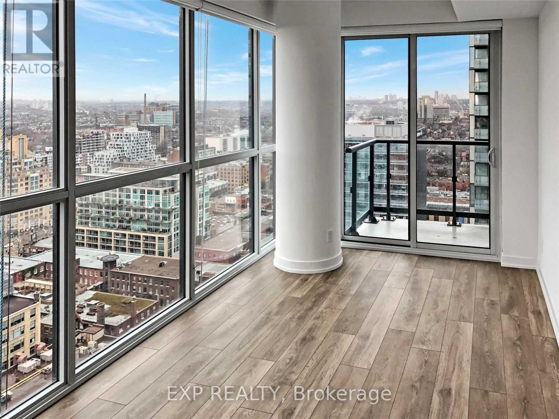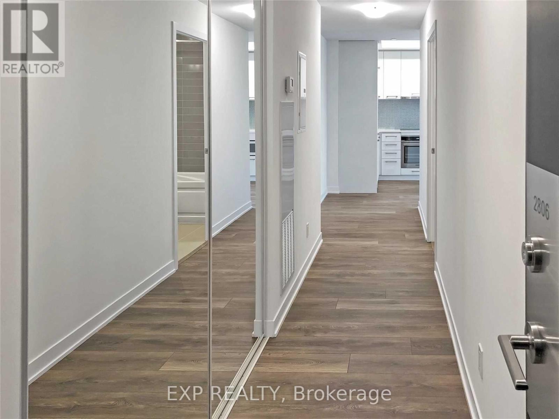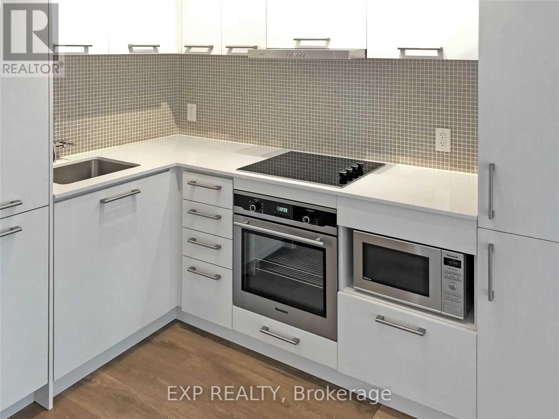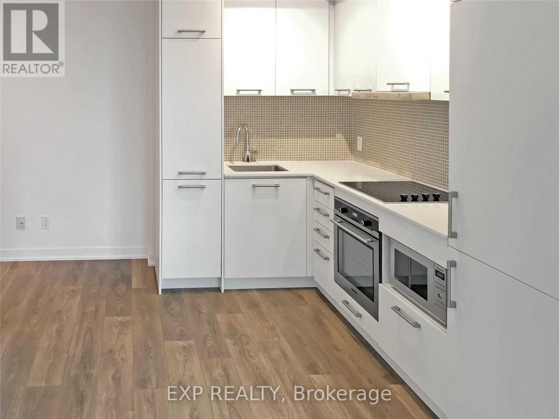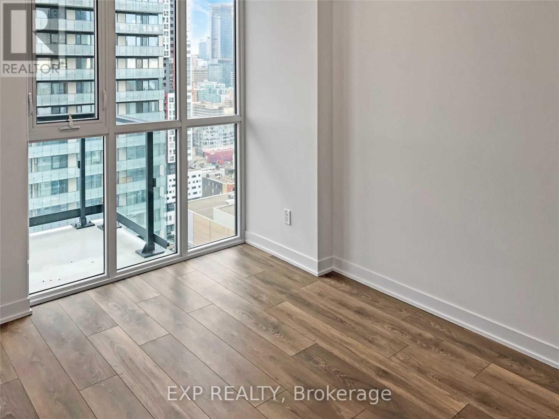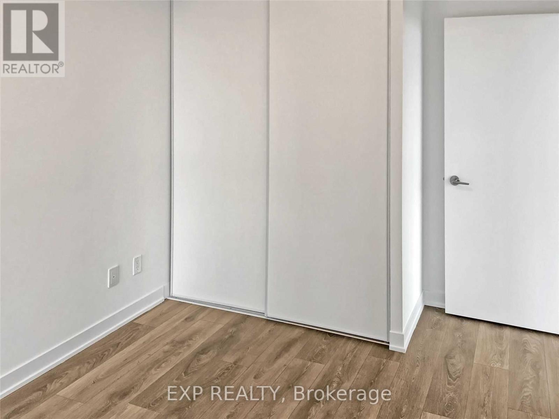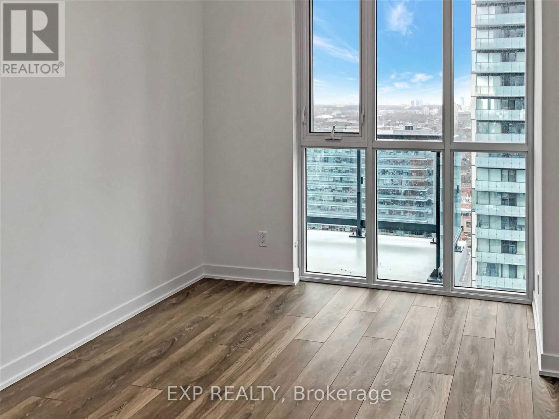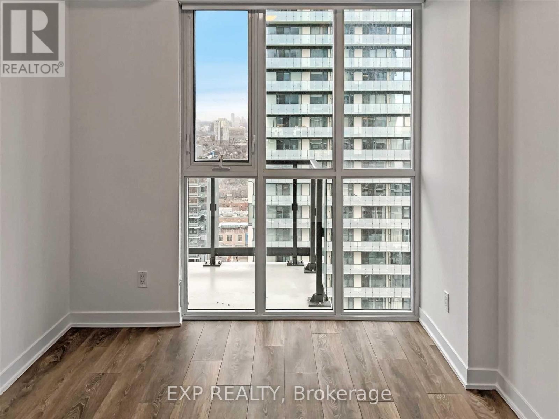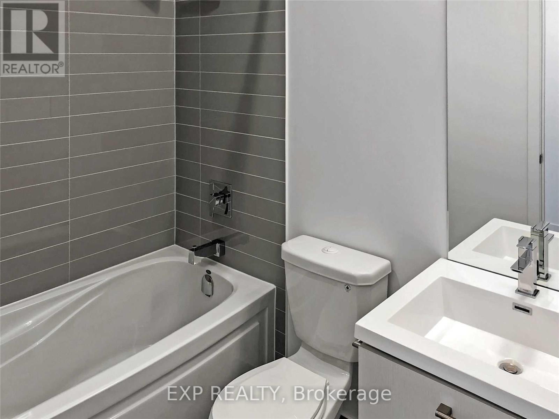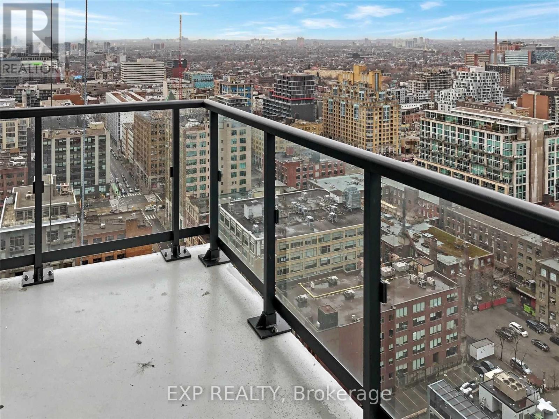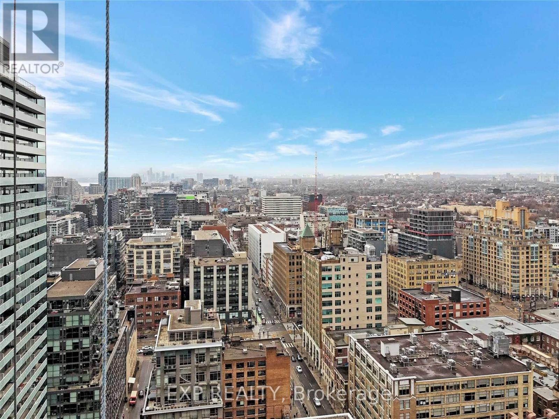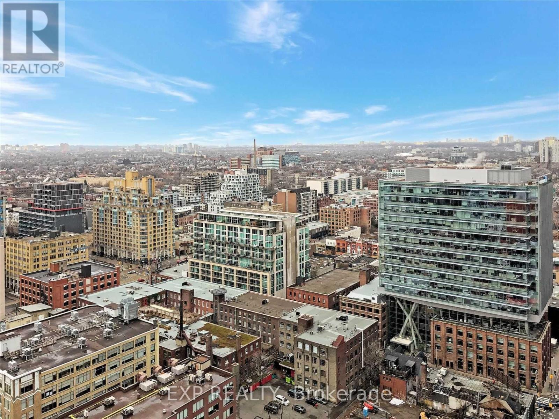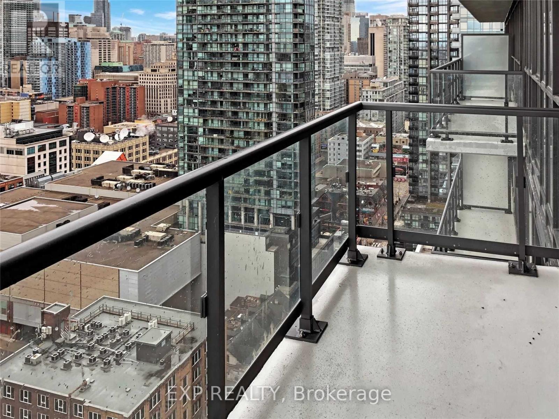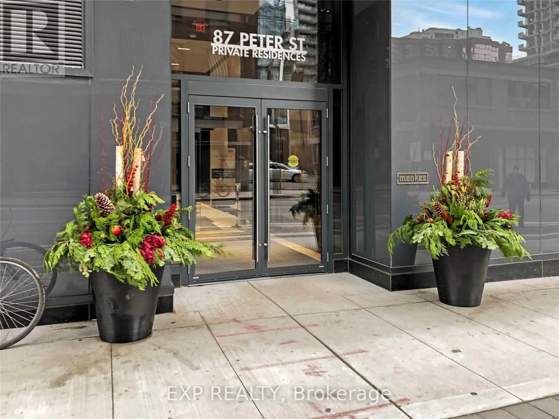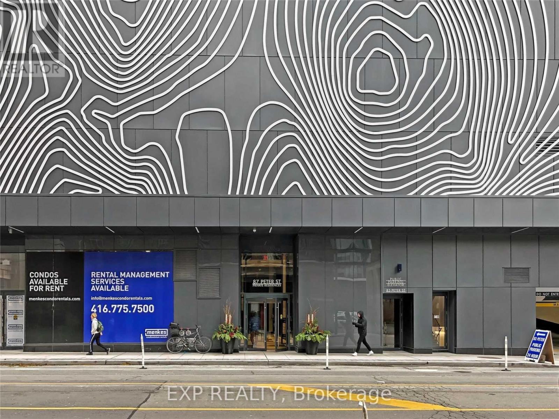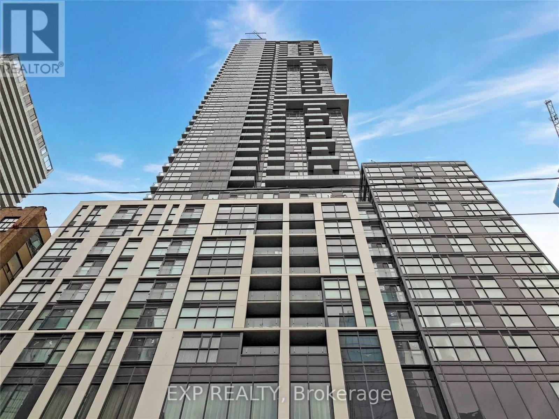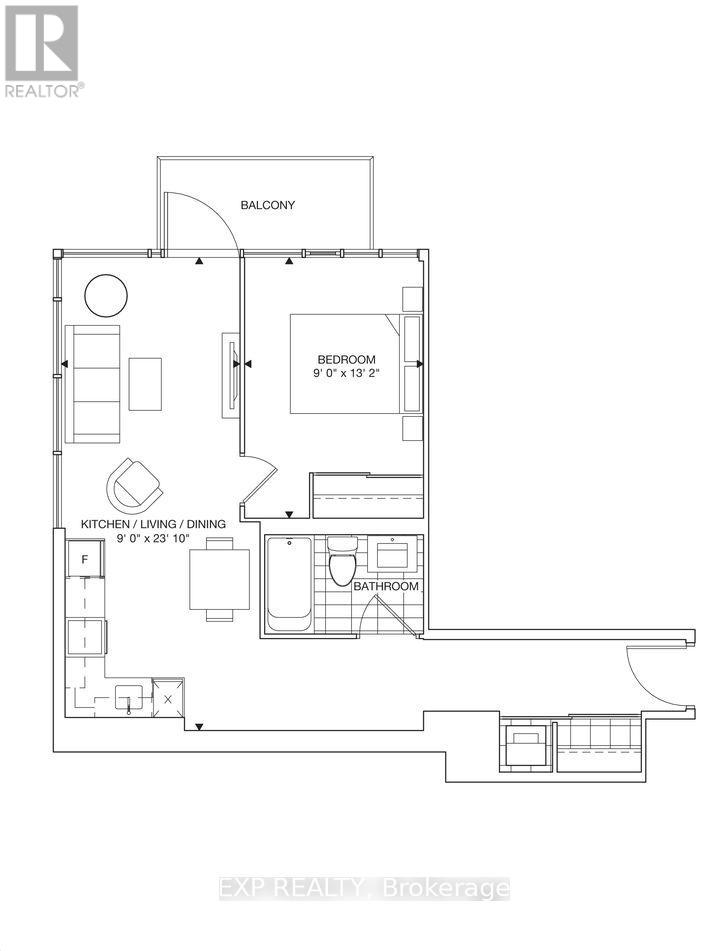2806 - 87 Peter Street Toronto, Ontario M5V 0P1
$2,300 Monthly
Looking for that perfect downtown Toronto pad where the views are better than your ex's excuses? Welcome to Suite 2806 at Noir Residences, 87 Peter Street - a high-floor corner suite that proves size isn't everything... but 550+ sqft of sleek living space sure helps. Soaring 9' ceilings, floor-to-ceiling windows, and a private balcony with clear north-west views mean your selfies and sunsets will always be on point. Built by the reputable Menkes, this one-bedroom masterpiece comes decked out with fully integrated appliances, laminate flooring throughout, and so many upgrades, even your friends will think you got a raise. The layout? Arguably the best 1-bedroom floor plan in the building, because we know you need space for that air fryer and your growing shoe collection. Enjoy 24-hour concierge service (because who doesn't want to feel important?), a gym to justify your brunch habits, a sauna, party room, guest suites, and even a rooftop terrace for those moments when you want to pretend you own the penthouse. Step outside and you're smack in the middle of the Entertainment District - with the Financial District, TIFF Lightbox, restaurants, transit, and nightlife just steps away. Oh, and with a Walk Score of 99, Transit Score of 100, and Bike Score of 95, you might as well sell your car - or park it for someone who lives in the suburbs. Suite 2806: it's classy, it's convenient, and it's calling your name (loudly, but politely). (id:60365)
Property Details
| MLS® Number | C12494058 |
| Property Type | Single Family |
| Community Name | Waterfront Communities C1 |
| AmenitiesNearBy | Public Transit, Schools |
| CommunityFeatures | Pets Allowed With Restrictions |
| Features | Balcony, Carpet Free |
| ViewType | View, City View |
Building
| BathroomTotal | 1 |
| BedroomsAboveGround | 1 |
| BedroomsTotal | 1 |
| Amenities | Security/concierge, Exercise Centre, Party Room, Visitor Parking |
| Appliances | Dryer, Microwave, Oven, Hood Fan, Stove, Washer, Window Coverings, Refrigerator |
| BasementType | None |
| CoolingType | Central Air Conditioning |
| ExteriorFinish | Concrete |
| FlooringType | Hardwood |
| HeatingFuel | Natural Gas |
| HeatingType | Forced Air |
| SizeInterior | 500 - 599 Sqft |
| Type | Apartment |
Parking
| No Garage |
Land
| Acreage | No |
| LandAmenities | Public Transit, Schools |
Rooms
| Level | Type | Length | Width | Dimensions |
|---|---|---|---|---|
| Ground Level | Living Room | 7.26 m | 2.74 m | 7.26 m x 2.74 m |
| Ground Level | Dining Room | 7.26 m | 2.74 m | 7.26 m x 2.74 m |
| Ground Level | Kitchen | 7.26 m | 2.74 m | 7.26 m x 2.74 m |
| Ground Level | Primary Bedroom | 4.01 m | 2.74 m | 4.01 m x 2.74 m |
Wilson Hon
Salesperson
4711 Yonge St 10th Flr, 106430
Toronto, Ontario M2N 6K8

