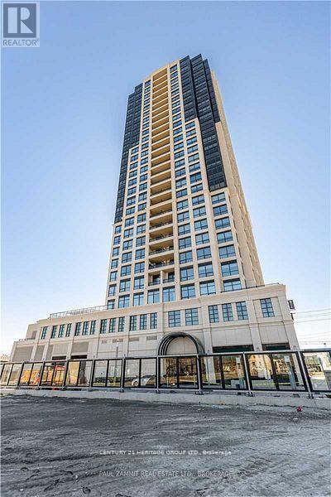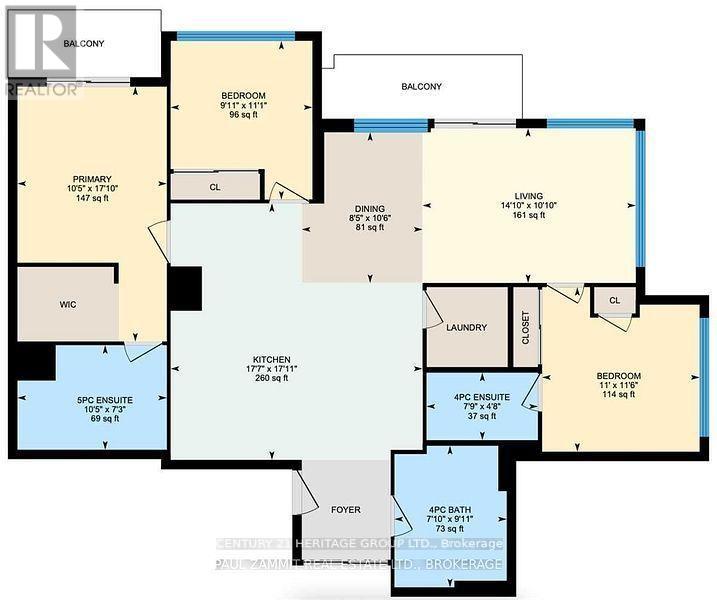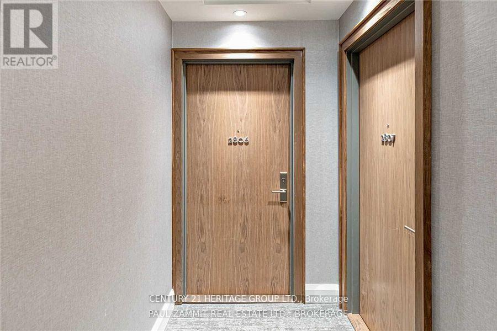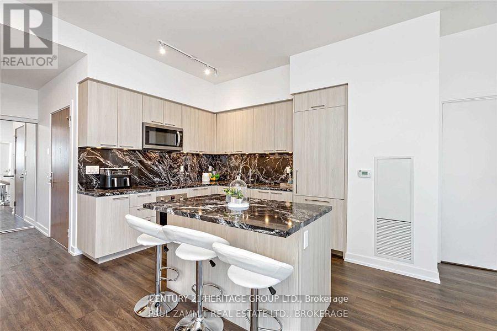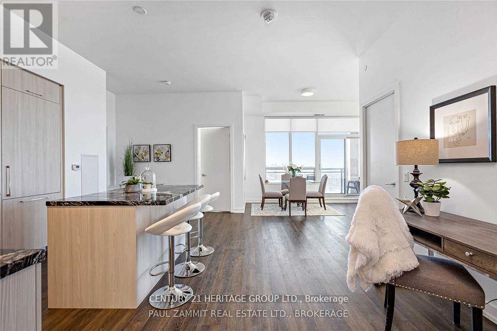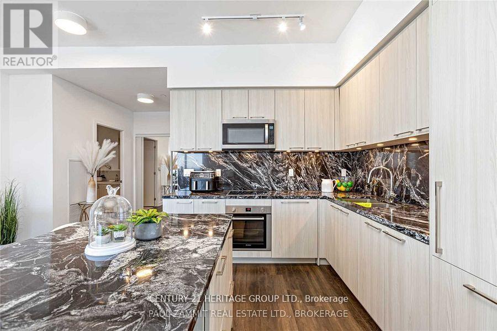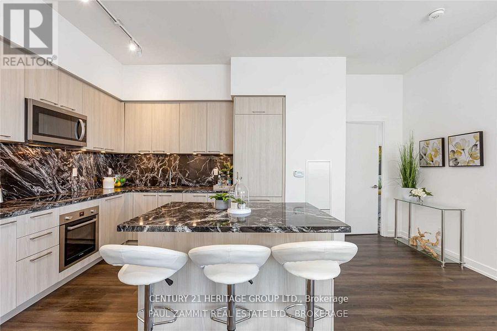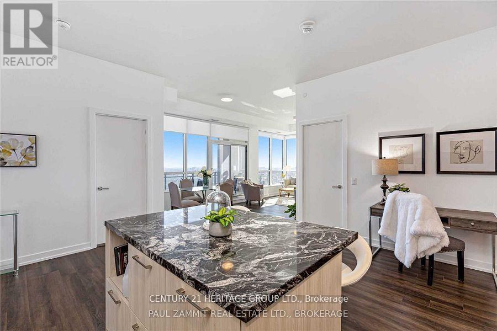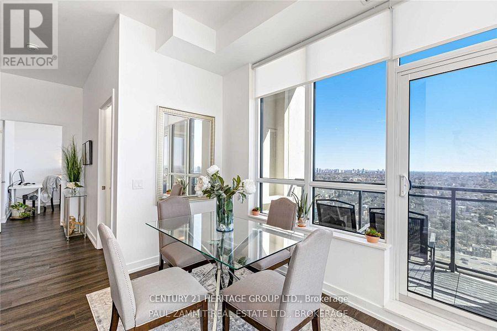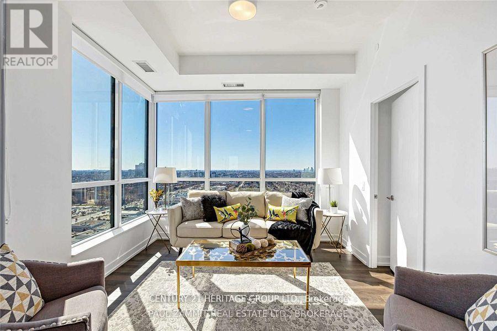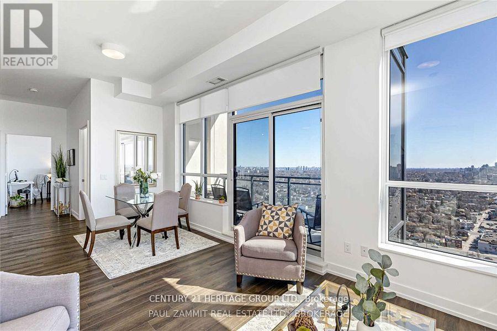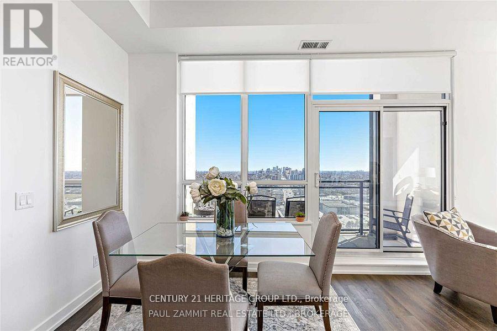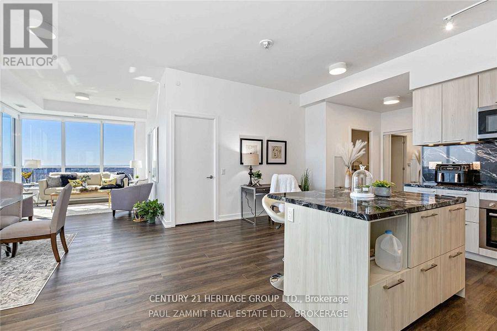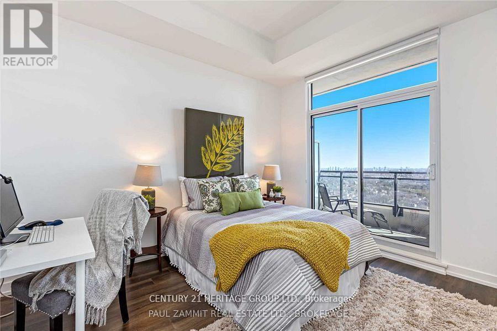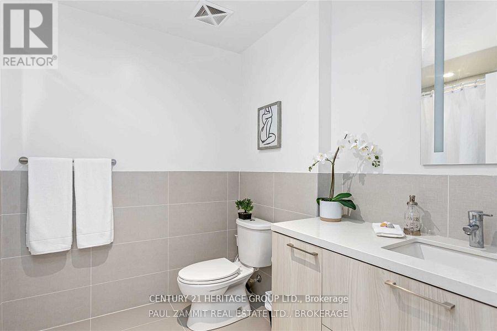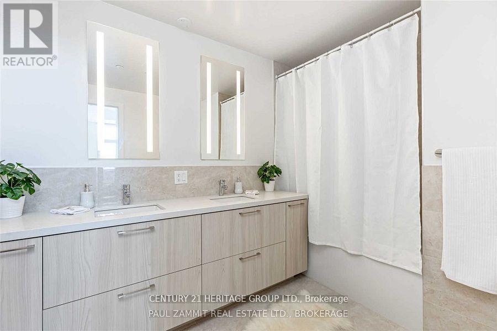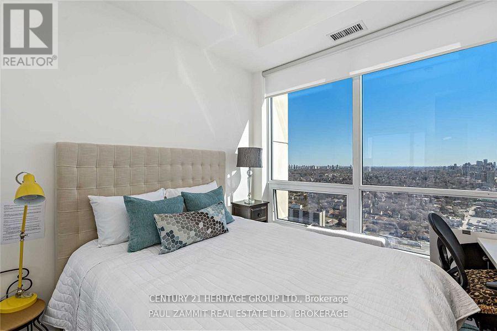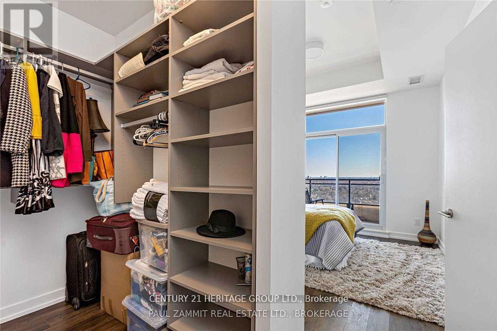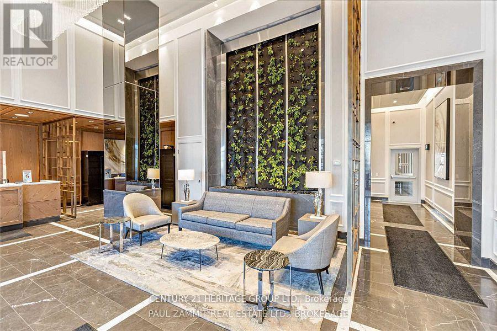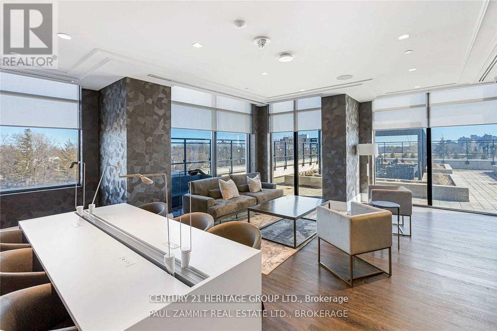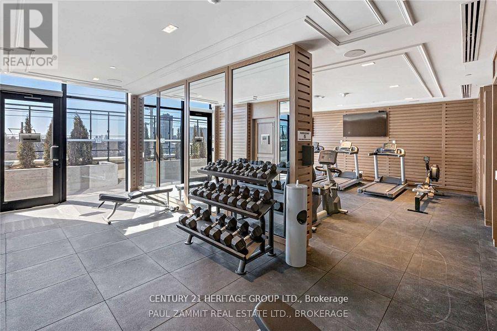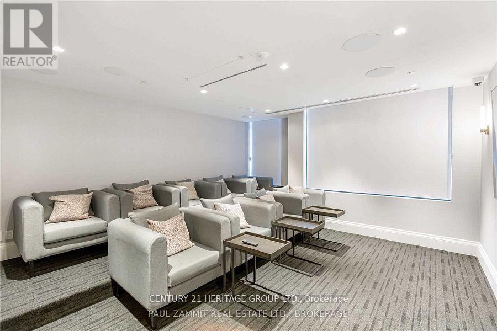2806 - 1 Grandview Avenue Markham, Ontario L3T 0G7
3 Bedroom
3 Bathroom
1200 - 1399 sqft
Central Air Conditioning
Forced Air
$4,400 Monthly
*1379Sqft Of Living Space Per Mpac * 10Ft Ceilings * 3Br * 3Full Baths * Almost 360 Degree Unobstructed Views Of The East, South And West City, The Lake, North & West * Receive Plenty Of Natural Sunlight * High End Finishes * Upgraded Hardwood Floors Throughout * Bosch Appliances * Upgraded Kitchen Cabinetry * Stone Counter Tops * Spacious Open Den * Custom Appliances * Upgraded Kitchen Cabinetry * Stone Counter Tops * Spacious Open Den * Custom California Closets * Walk-In Laundry Room, More! * (id:60365)
Property Details
| MLS® Number | N12532148 |
| Property Type | Single Family |
| Community Name | Grandview |
| AmenitiesNearBy | Public Transit |
| CommunityFeatures | Pets Allowed With Restrictions |
| Features | Balcony, Carpet Free |
| ParkingSpaceTotal | 1 |
| ViewType | View |
Building
| BathroomTotal | 3 |
| BedroomsAboveGround | 3 |
| BedroomsTotal | 3 |
| Amenities | Exercise Centre, Security/concierge, Storage - Locker |
| Appliances | Garage Door Opener Remote(s) |
| BasementType | None |
| CoolingType | Central Air Conditioning |
| ExteriorFinish | Concrete |
| FlooringType | Hardwood |
| HeatingFuel | Natural Gas |
| HeatingType | Forced Air |
| SizeInterior | 1200 - 1399 Sqft |
| Type | Apartment |
Parking
| Underground | |
| Garage |
Land
| Acreage | No |
| LandAmenities | Public Transit |
Rooms
| Level | Type | Length | Width | Dimensions |
|---|---|---|---|---|
| Main Level | Living Room | 4.53 m | 3.29 m | 4.53 m x 3.29 m |
| Main Level | Dining Room | 3.2 m | 2.56 m | 3.2 m x 2.56 m |
| Main Level | Kitchen | 5.46 m | 5.36 m | 5.46 m x 5.36 m |
| Main Level | Primary Bedroom | 5.42 m | 3.18 m | 5.42 m x 3.18 m |
| Main Level | Bedroom 2 | 3.38 m | 3.02 m | 3.38 m x 3.02 m |
| Main Level | Bedroom 3 | 3.5 m | 3.35 m | 3.5 m x 3.35 m |
https://www.realtor.ca/real-estate/29090836/2806-1-grandview-avenue-markham-grandview-grandview
Ali Varankesh
Salesperson
Century 21 Heritage Group Ltd.
11160 Yonge St # 3 & 7
Richmond Hill, Ontario L4S 1H5
11160 Yonge St # 3 & 7
Richmond Hill, Ontario L4S 1H5

