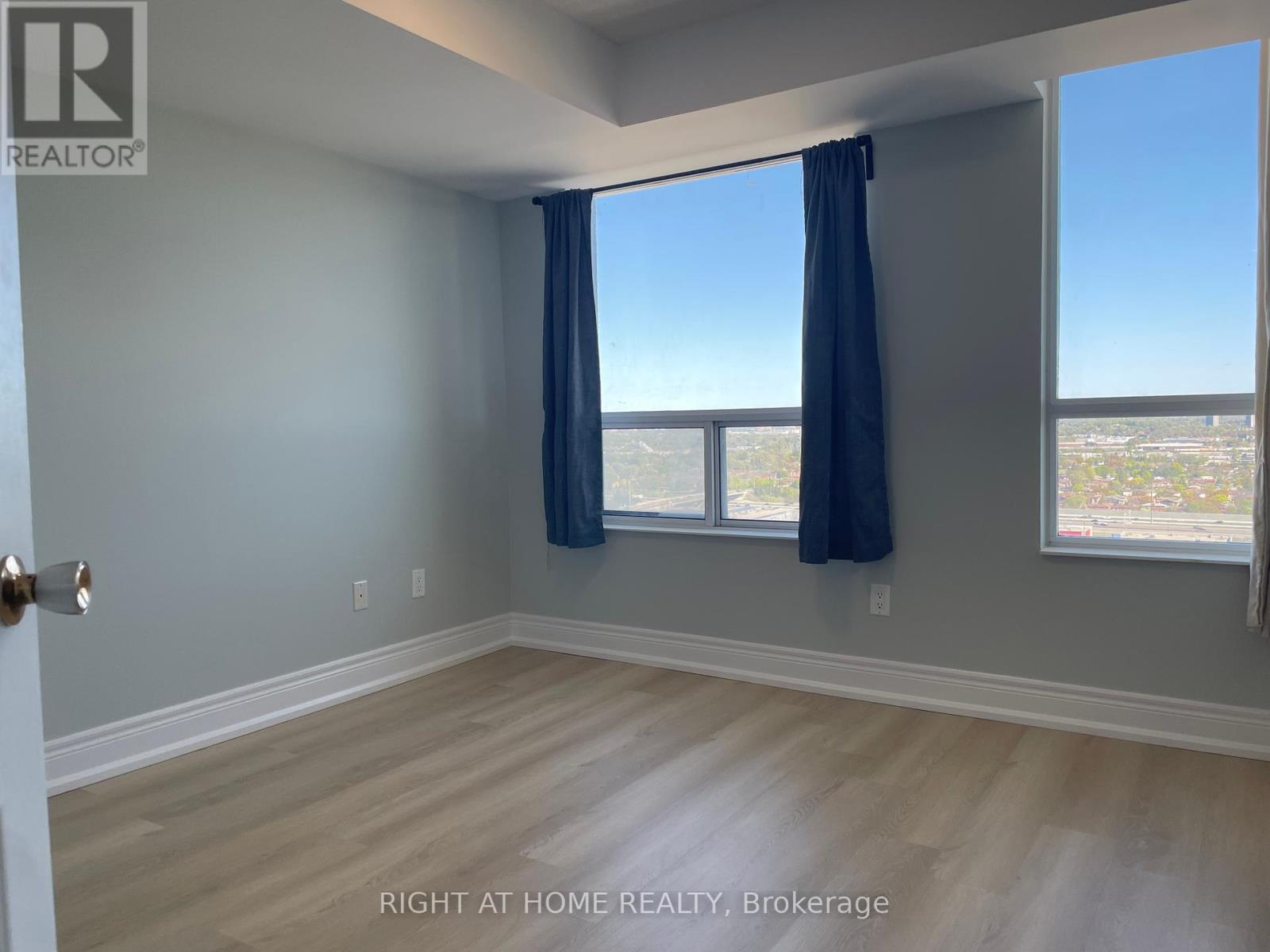2805 - 60 Brian Harrison Way Toronto, Ontario M1P 5J5
$498,000Maintenance, Heat, Water, Common Area Maintenance, Insurance
$578.41 Monthly
Maintenance, Heat, Water, Common Area Maintenance, Insurance
$578.41 MonthlyBeautiful and stunning 1+1 Bedroom Condo with open Balcony In The Heart Of Scarborough town center.$$$spent on Renovation, Open Concept Kitchen ,New vinyl flooring Thru Out ,New Paint. Bright ,Spacious and Functional Floorplan boast Fabulous Living Style. Large Den is perfect for office and could be 2nd bedroom. Two Big windows offer unobstructed view, 1 parking and 1 Locker include. Very Convenient Location With Great Amenities Including: Pool, Sauna, Billiard Room, Golf Simulator, Mini Theatre, Party Room & Ample Visitors Parking, Walking distance for Shopping, Dining, Entertainment & Transit , Close to highway . (id:60365)
Property Details
| MLS® Number | E12215797 |
| Property Type | Single Family |
| Community Name | Bendale |
| CommunityFeatures | Pet Restrictions |
| Features | Balcony, Carpet Free |
| ParkingSpaceTotal | 1 |
Building
| BathroomTotal | 1 |
| BedroomsAboveGround | 1 |
| BedroomsBelowGround | 1 |
| BedroomsTotal | 2 |
| Amenities | Storage - Locker |
| Appliances | Dishwasher, Dryer, Hood Fan, Stove, Washer, Refrigerator |
| CoolingType | Central Air Conditioning |
| ExteriorFinish | Concrete |
| FlooringType | Vinyl, Ceramic |
| HeatingFuel | Natural Gas |
| HeatingType | Forced Air |
| SizeInterior | 600 - 699 Sqft |
| Type | Apartment |
Parking
| Underground | |
| Garage |
Land
| Acreage | No |
Rooms
| Level | Type | Length | Width | Dimensions |
|---|---|---|---|---|
| Main Level | Living Room | 5.11 m | 3.18 m | 5.11 m x 3.18 m |
| Main Level | Dining Room | 5.11 m | 3.18 m | 5.11 m x 3.18 m |
| Main Level | Kitchen | 2.57 m | 2.28 m | 2.57 m x 2.28 m |
| Main Level | Primary Bedroom | 3.78 m | 3.05 m | 3.78 m x 3.05 m |
| Main Level | Den | 2.16 m | 2.19 m | 2.16 m x 2.19 m |
https://www.realtor.ca/real-estate/28458244/2805-60-brian-harrison-way-toronto-bendale-bendale
Zena Wu
Salesperson
1550 16th Avenue Bldg B Unit 3 & 4
Richmond Hill, Ontario L4B 3K9














