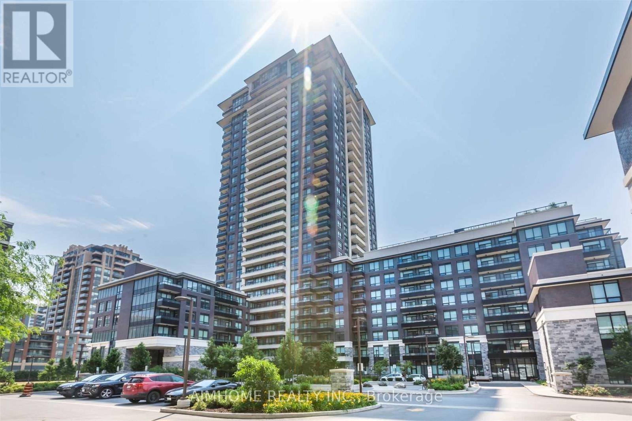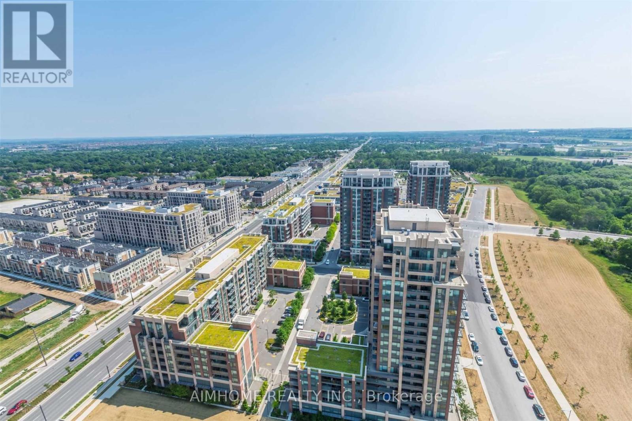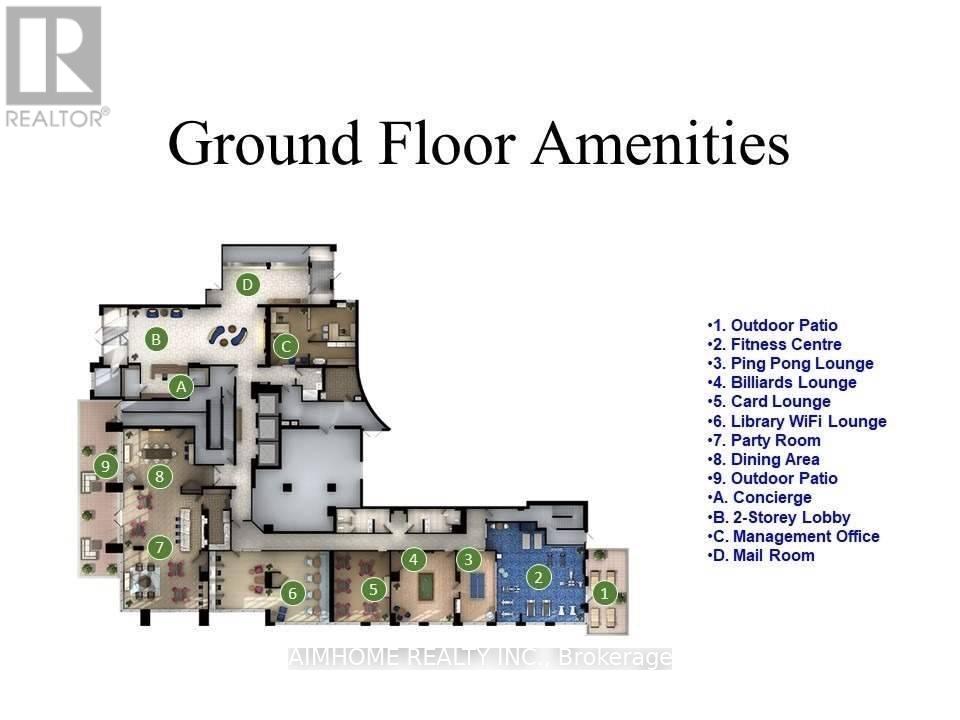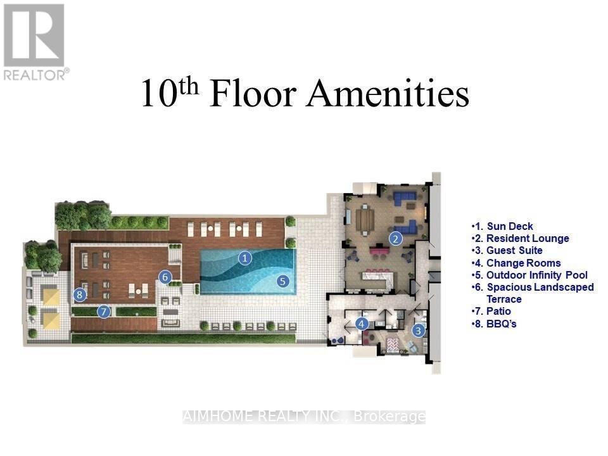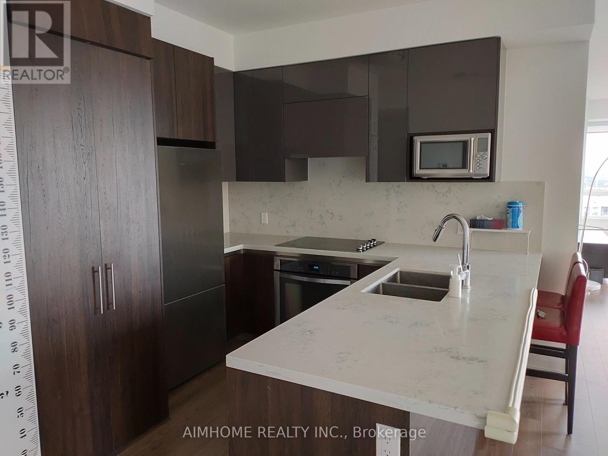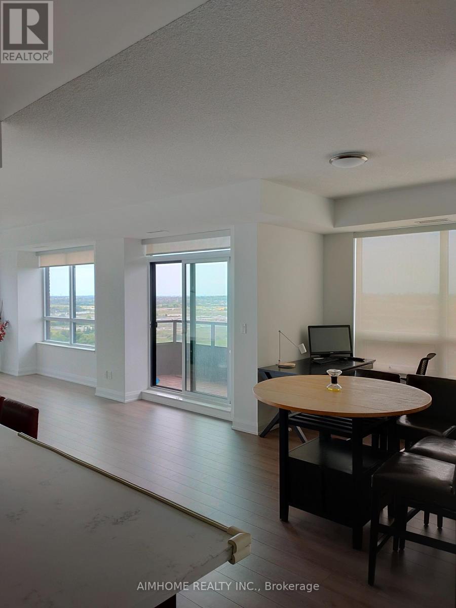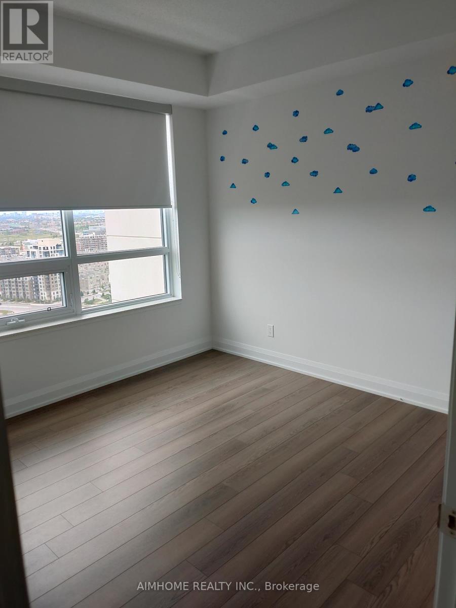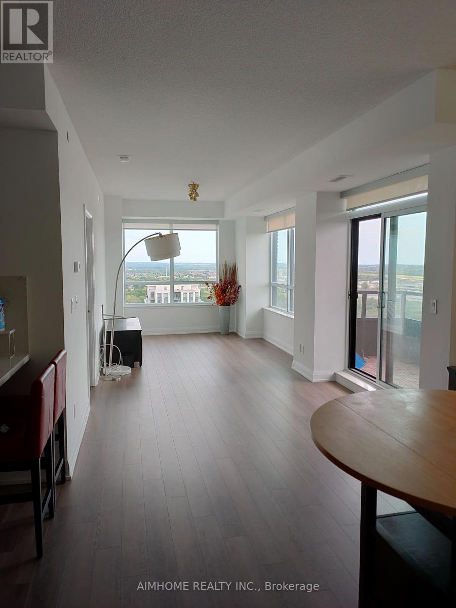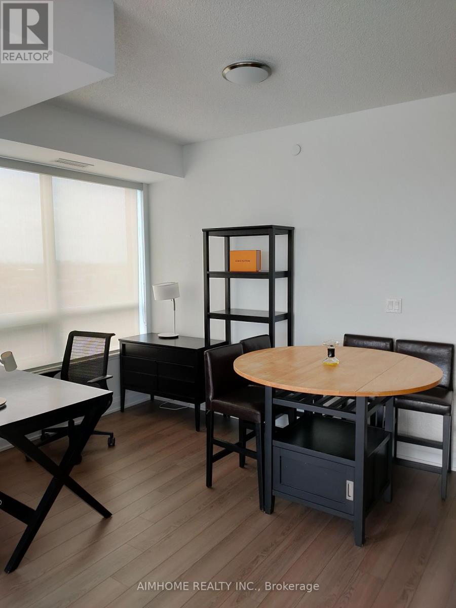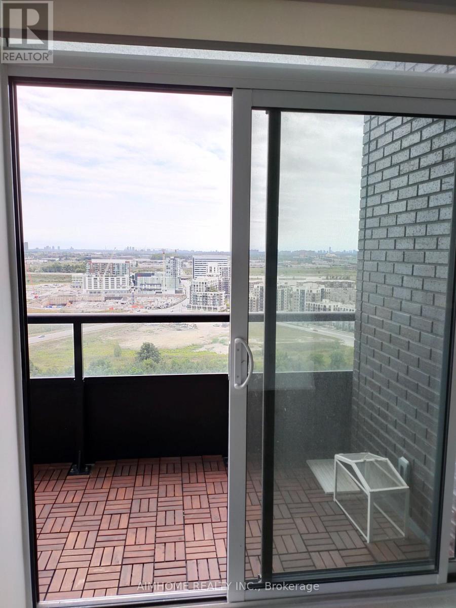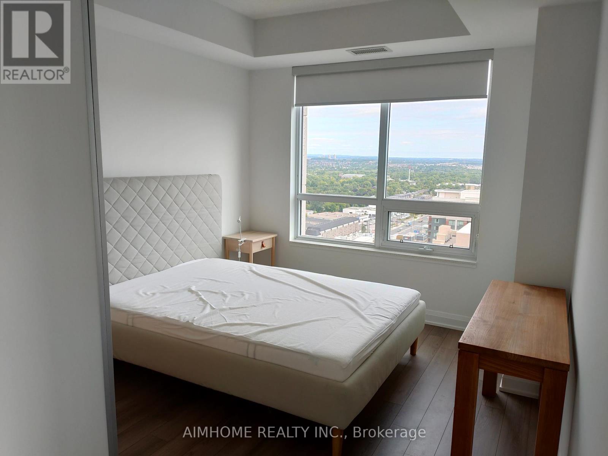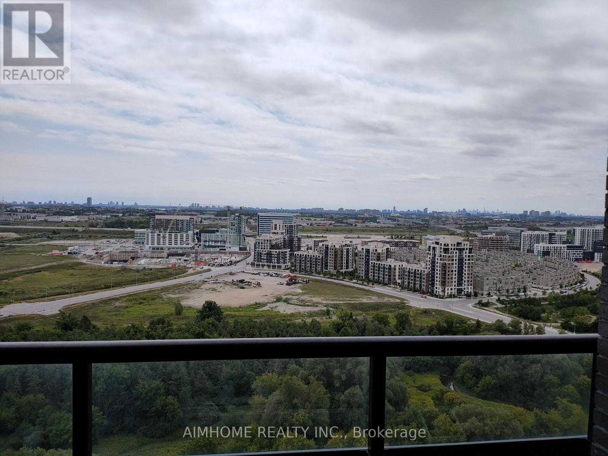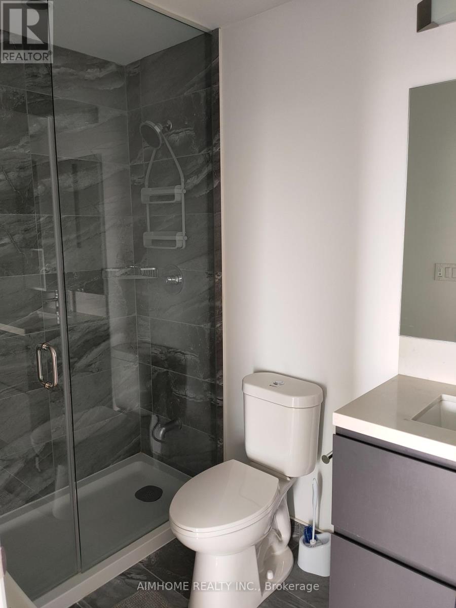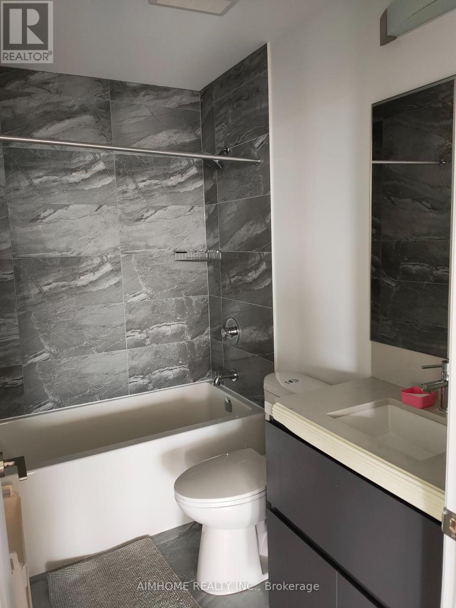2805 - 15 Water Walk Drive Markham, Ontario L6G 0G2
3 Bedroom
2 Bathroom
1000 - 1199 sqft
Multi-Level
Central Air Conditioning
Forced Air
$3,450 Monthly
Extraordinary Unit At Riverside & Best South East View!!! 1039Sf+45Sf Balcony, Incl. Parking & Locker Modern Open Concept Kitchen W/ S/SAppliances,Quartz Counter,Backsplash & Large Breakfast Bar! Breathtaking Views Of Rouge River Valley, Downtown Markham & Toronto!!! StepsTo Whole Foods,Lcbo,Cineplex,Shops,Restaurant And Much More. Easy Access To Yrt,Viva & Min Drive To Go Stn Lots Of Amenities Incl. 24HrConcierge,Gym,Library,Rooftop Lounge! Additional PARKING for $300/ month (id:60365)
Property Details
| MLS® Number | N12359625 |
| Property Type | Single Family |
| Community Name | Unionville |
| CommunicationType | High Speed Internet |
| CommunityFeatures | Pet Restrictions |
| Features | Balcony, Carpet Free |
| ParkingSpaceTotal | 1 |
Building
| BathroomTotal | 2 |
| BedroomsAboveGround | 2 |
| BedroomsBelowGround | 1 |
| BedroomsTotal | 3 |
| Age | 0 To 5 Years |
| Amenities | Storage - Locker |
| Appliances | Garage Door Opener Remote(s), Blinds, Cooktop, Dishwasher, Dryer, Microwave, Hood Fan, Stove, Washer, Refrigerator |
| ArchitecturalStyle | Multi-level |
| CoolingType | Central Air Conditioning |
| ExteriorFinish | Concrete |
| FlooringType | Laminate |
| HeatingFuel | Electric |
| HeatingType | Forced Air |
| SizeInterior | 1000 - 1199 Sqft |
Parking
| Underground | |
| Garage |
Land
| Acreage | No |
Rooms
| Level | Type | Length | Width | Dimensions |
|---|---|---|---|---|
| Flat | Kitchen | 2.9 m | 2.65 m | 2.9 m x 2.65 m |
| Flat | Living Room | 6.5 m | 3 m | 6.5 m x 3 m |
| Flat | Bedroom | 3.7 m | 3.05 m | 3.7 m x 3.05 m |
| Flat | Bedroom 2 | 3.4 m | 3.2 m | 3.4 m x 3.2 m |
| Flat | Dining Room | 6.5 m | 3 m | 6.5 m x 3 m |
| Flat | Den | 4.5 m | 2.6 m | 4.5 m x 2.6 m |
https://www.realtor.ca/real-estate/28766851/2805-15-water-walk-drive-markham-unionville-unionville
Abby Yang
Salesperson
Aimhome Realty Inc.

