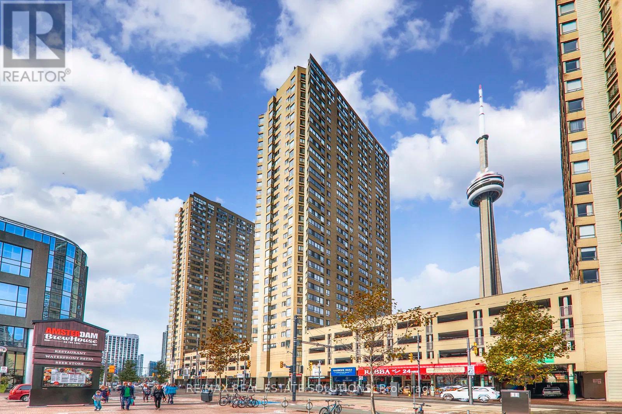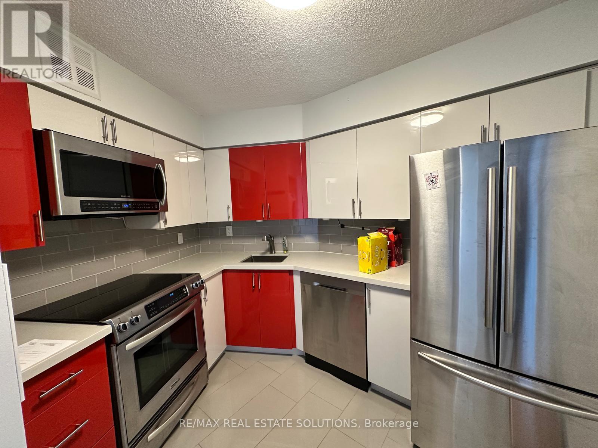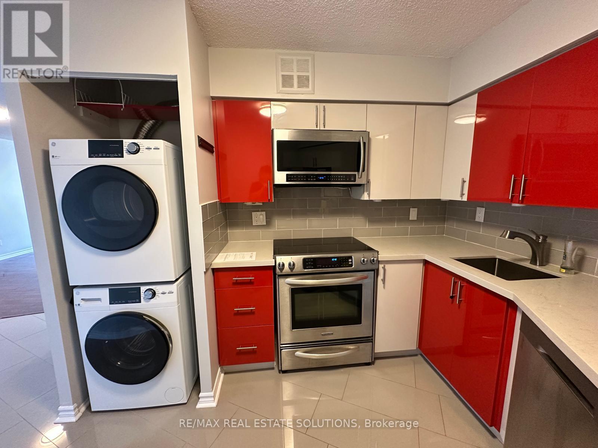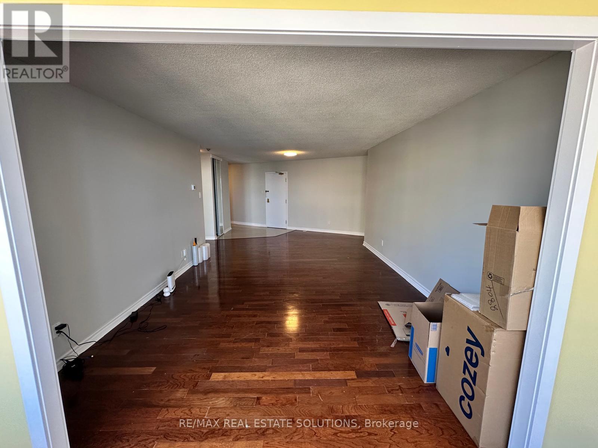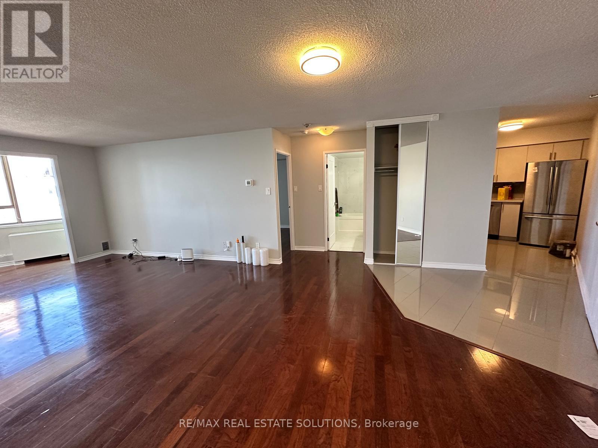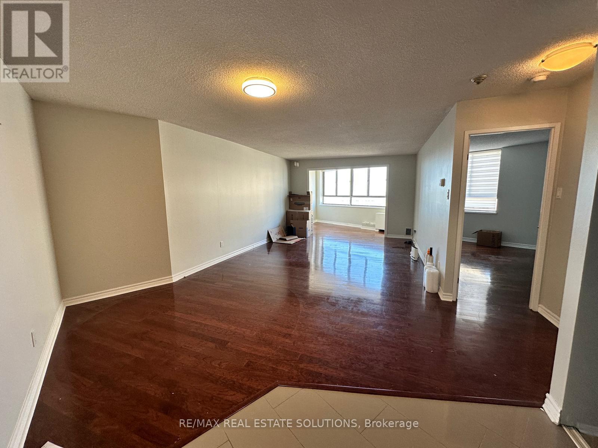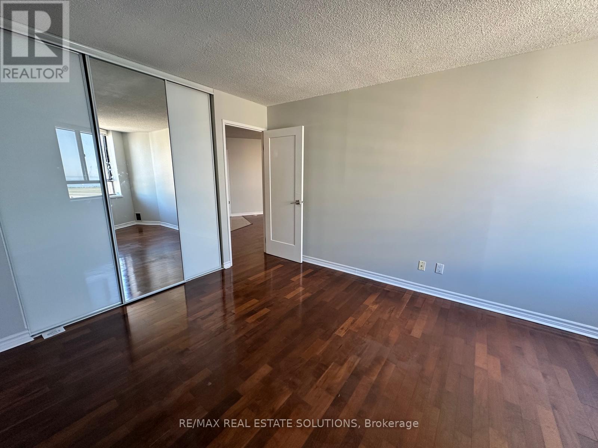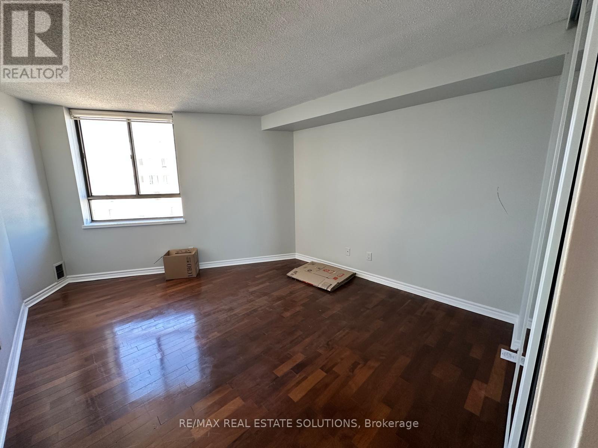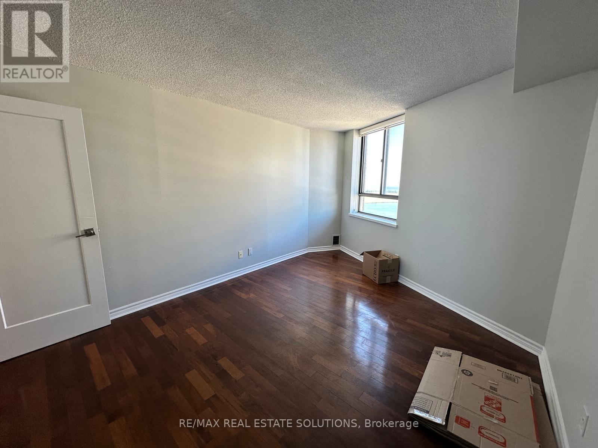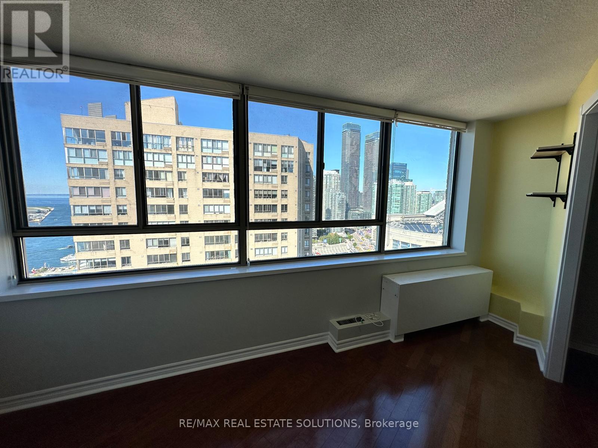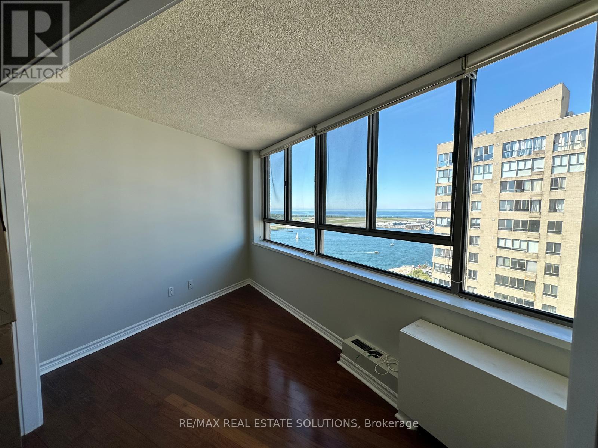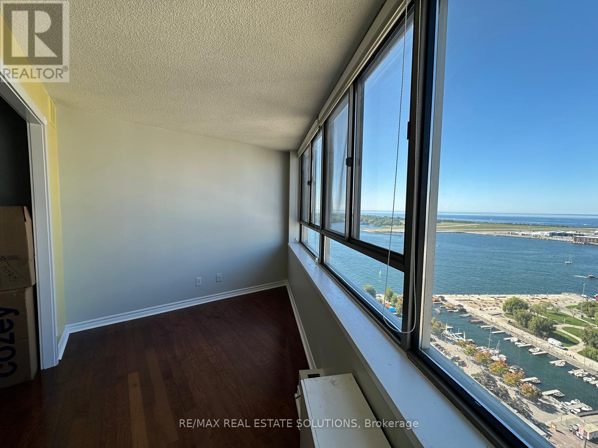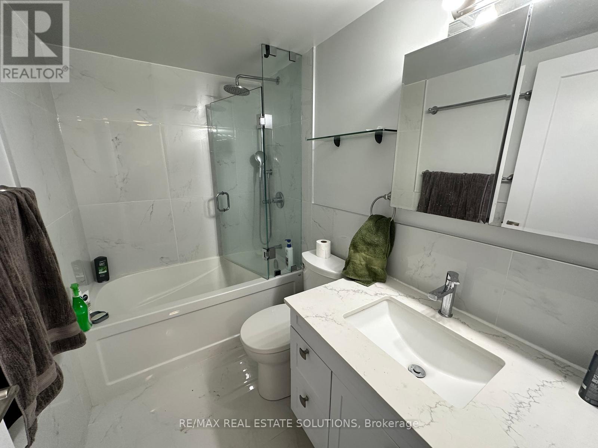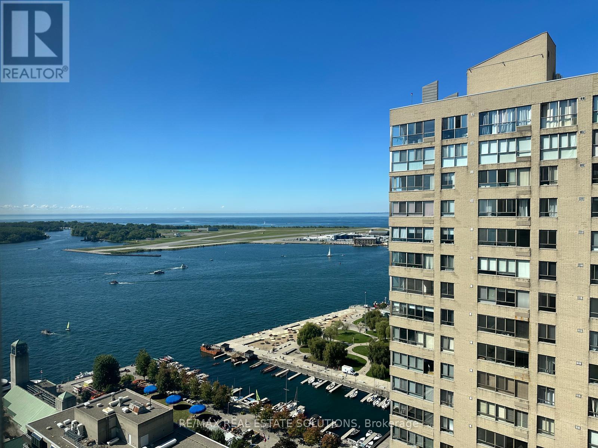2804 - 260 Queens Quay W Toronto, Ontario M5J 2N3
$2,650 Monthly
Wake up to breathtaking lake views from this bright and airy 1 bed + den, 1 bath suite at Harbourpoint Condominiums, available for immediate move in. This recently updated unit features elegant hardwood floors, a modern kitchen with full-sized appliances, and a versatile den perfect for a home office. The unit overlooks Lake Ontario for incredible water views. Enjoy top-tier amenities, including a concierge, exercise room, sauna, rooftop deck, and more. Rent includes air conditioning, heat, and water. Located at 260 Queens Quay West, this residence offers the tranquility of waterfront living while being steps from Union Station, the Financial District, and the Martin Goodman Trail. Don't miss this opportunity to live in one of Toronto's most desirable locations. Contact me to book your viewing today! (id:60365)
Property Details
| MLS® Number | C12373644 |
| Property Type | Single Family |
| Community Name | Waterfront Communities C1 |
| AmenitiesNearBy | Public Transit |
| CommunityFeatures | Pet Restrictions |
| Features | Carpet Free |
Building
| BathroomTotal | 1 |
| BedroomsAboveGround | 1 |
| BedroomsBelowGround | 1 |
| BedroomsTotal | 2 |
| Amenities | Exercise Centre, Security/concierge, Sauna |
| Appliances | Dishwasher, Dryer, Microwave, Stove, Washer, Refrigerator |
| CoolingType | Central Air Conditioning |
| ExteriorFinish | Brick |
| FlooringType | Hardwood, Tile |
| HeatingFuel | Natural Gas |
| HeatingType | Forced Air |
| SizeInterior | 700 - 799 Sqft |
| Type | Apartment |
Parking
| Underground | |
| Garage |
Land
| Acreage | No |
| LandAmenities | Public Transit |
Rooms
| Level | Type | Length | Width | Dimensions |
|---|---|---|---|---|
| Flat | Living Room | 6.4 m | 3.84 m | 6.4 m x 3.84 m |
| Flat | Dining Room | 6.4 m | 3.84 m | 6.4 m x 3.84 m |
| Flat | Kitchen | 2.05 m | 1.88 m | 2.05 m x 1.88 m |
| Flat | Primary Bedroom | 3.36 m | 3.09 m | 3.36 m x 3.09 m |
| Flat | Den | 3.9 m | 2.9 m | 3.9 m x 2.9 m |
Tim Yew
Broker of Record
45 Harbour St Unit A
Toronto, Ontario M5J 2G4

