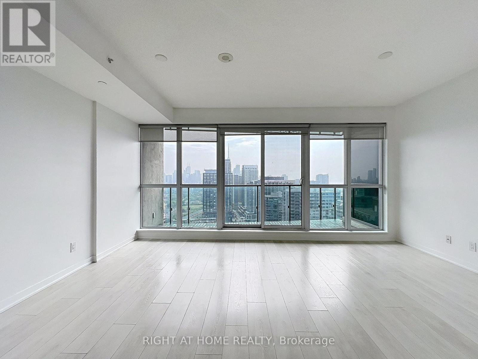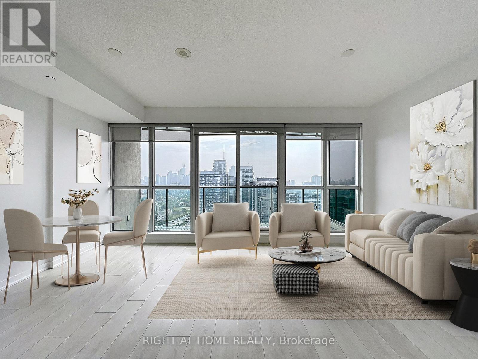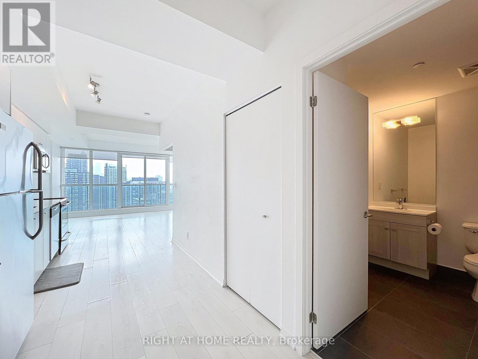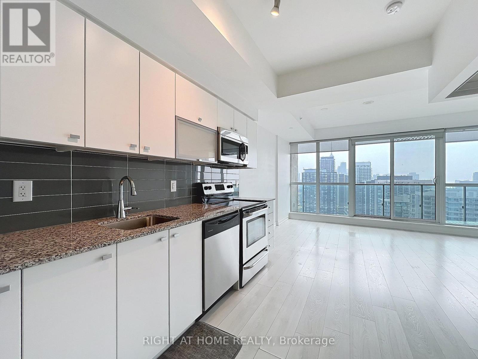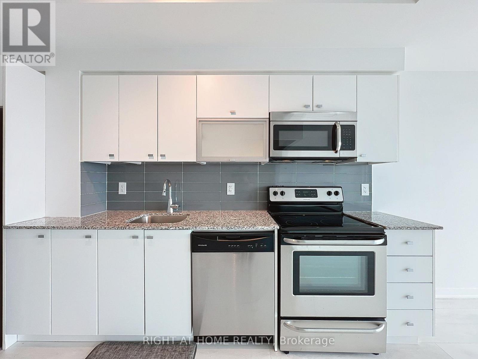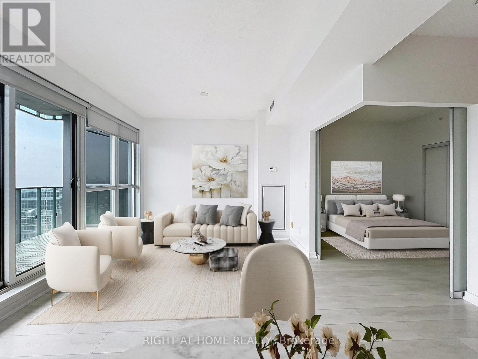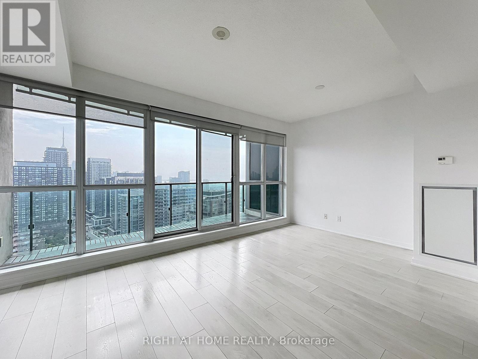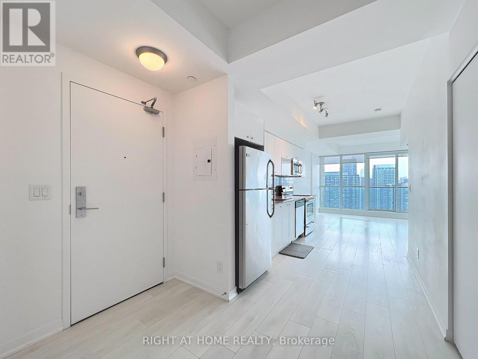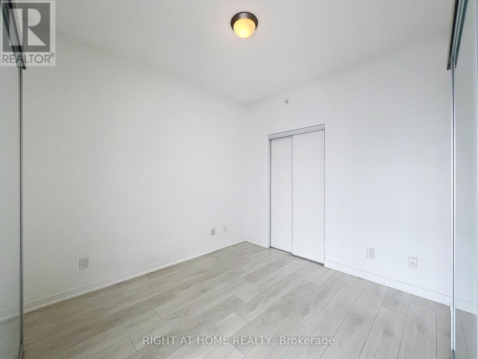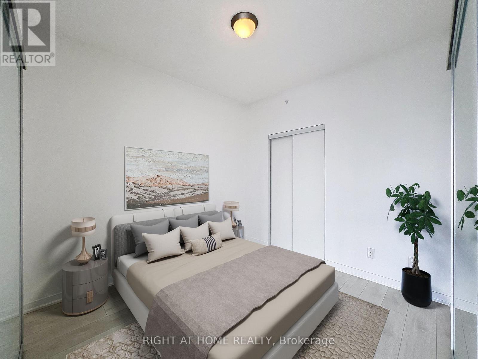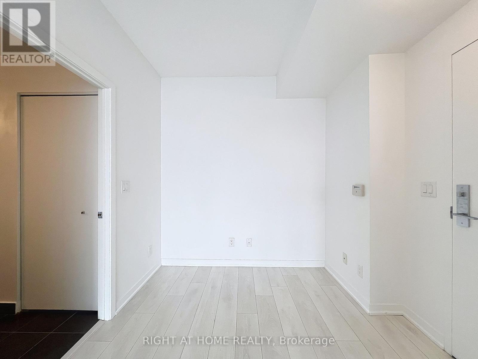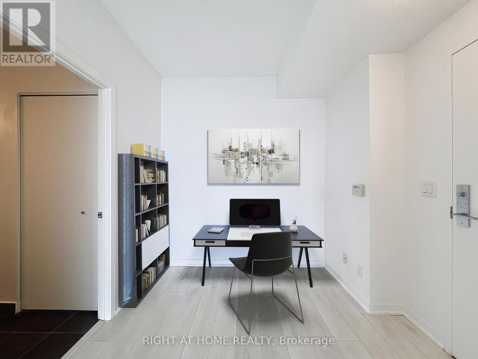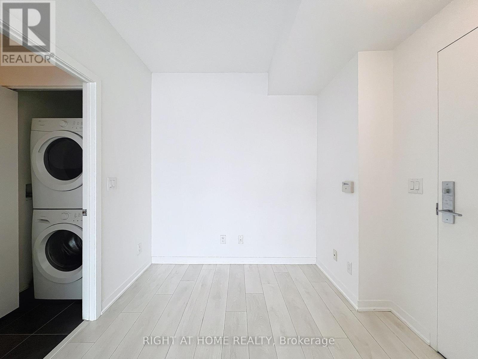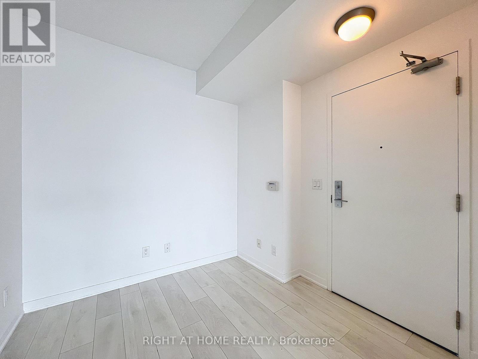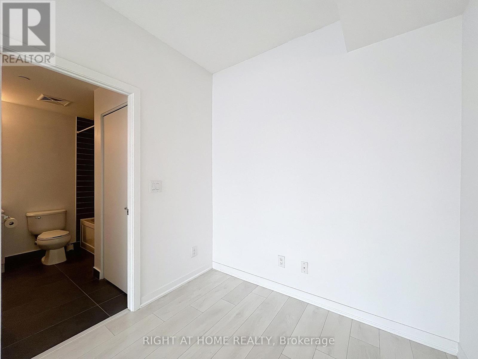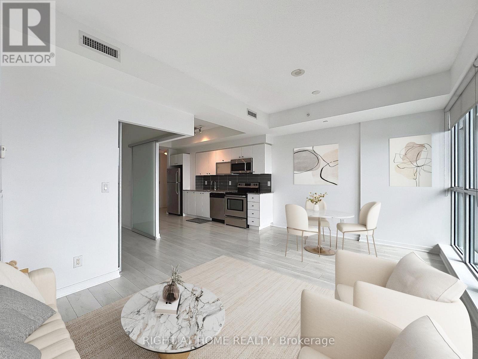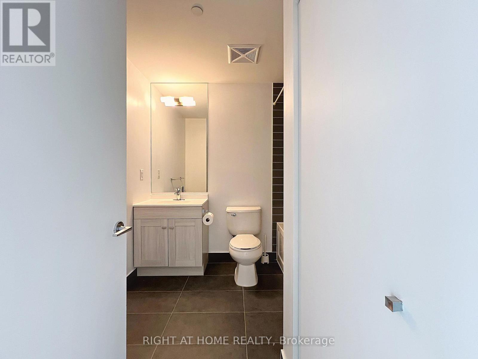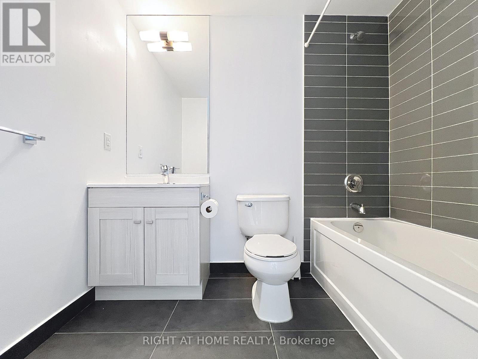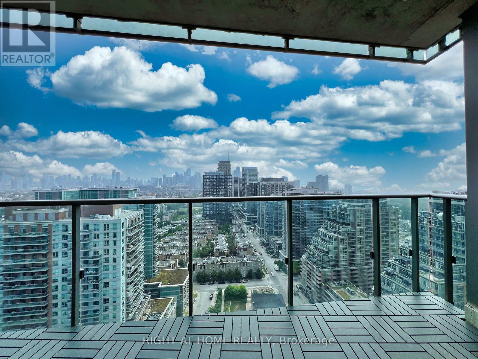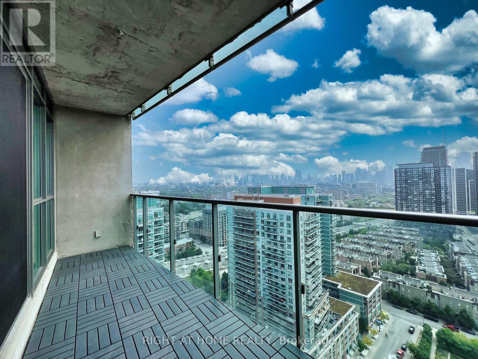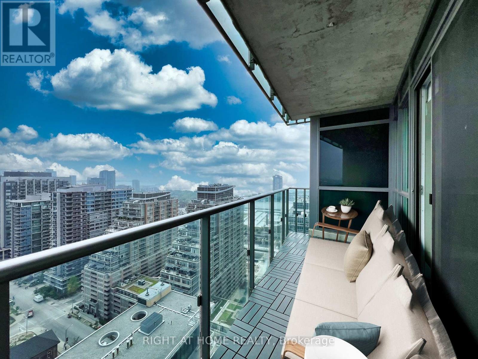2804 - 150 East Liberty Street Toronto, Ontario M6K 3R5
$512,000Maintenance, Insurance, Water, Heat
$540.90 Monthly
Maintenance, Insurance, Water, Heat
$540.90 MonthlySpacious and sun-filled 1 bedroom plus an open den area located right in the heart of modern-living Liberty Village. Open concept layout featuring a breath-taking city skyline view. Laminated floor throughout, sliding doors primary bedroom. Gallery kitchen with stainless steel appliances. Locker room on same floor for convenient access. Open den area is ideal for a small home office/work desk. Excellent amenities in building which include fully equipped gym room, sauna, game room, computer lounge. Concierge and security service. Steps to local chic restaurants, cafes and bars, Liberty Market, Metro, GoodLife Fitness. Minutes walk to TTC and GO transits. The best of what city living can offer. (id:60365)
Property Details
| MLS® Number | C12528998 |
| Property Type | Single Family |
| Community Name | Niagara |
| CommunityFeatures | Pets Allowed With Restrictions |
| Features | Balcony, Carpet Free |
| ViewType | City View |
Building
| BathroomTotal | 1 |
| BedroomsAboveGround | 1 |
| BedroomsBelowGround | 1 |
| BedroomsTotal | 2 |
| Age | 11 To 15 Years |
| Amenities | Storage - Locker |
| Appliances | Blinds |
| BasementType | None |
| CoolingType | Central Air Conditioning |
| ExteriorFinish | Brick, Concrete |
| FlooringType | Laminate |
| HeatingFuel | Natural Gas |
| HeatingType | Forced Air |
| SizeInterior | 600 - 699 Sqft |
| Type | Apartment |
Parking
| Underground | |
| Garage |
Land
| Acreage | No |
| ZoningDescription | Residential |
Rooms
| Level | Type | Length | Width | Dimensions |
|---|---|---|---|---|
| Flat | Living Room | 3.25 m | 5.3 m | 3.25 m x 5.3 m |
| Flat | Living Room | 3.25 m | 5.3 m | 3.25 m x 5.3 m |
| Flat | Kitchen | 4.1 m | 2.44 m | 4.1 m x 2.44 m |
| Flat | Primary Bedroom | 3.05 m | 2.74 m | 3.05 m x 2.74 m |
| Flat | Den | 2.23 m | 2.62 m | 2.23 m x 2.62 m |
https://www.realtor.ca/real-estate/29087244/2804-150-east-liberty-street-toronto-niagara-niagara
Margaret Ho
Broker
1550 16th Avenue Bldg B Unit 3 & 4
Richmond Hill, Ontario L4B 3K9

