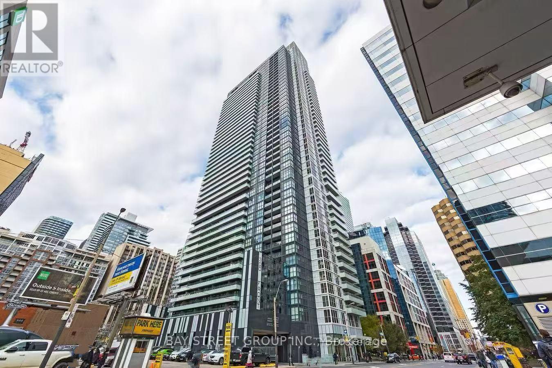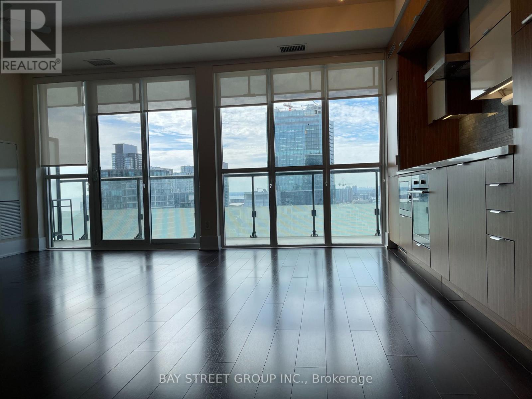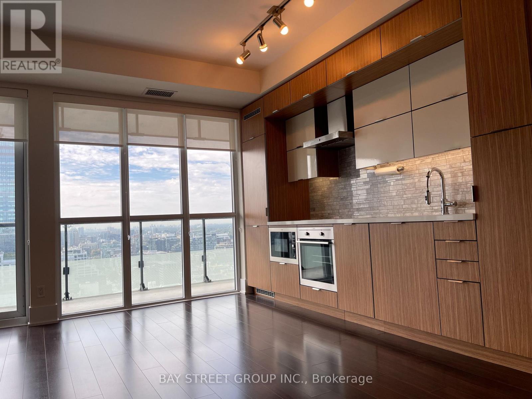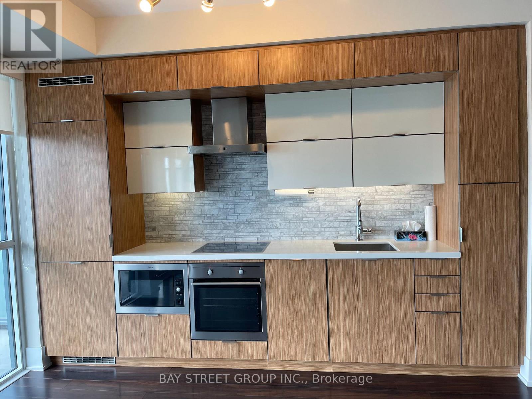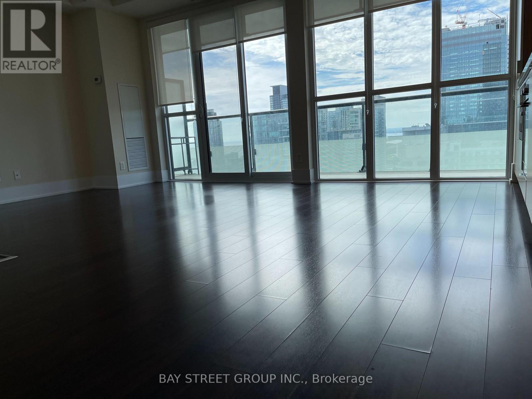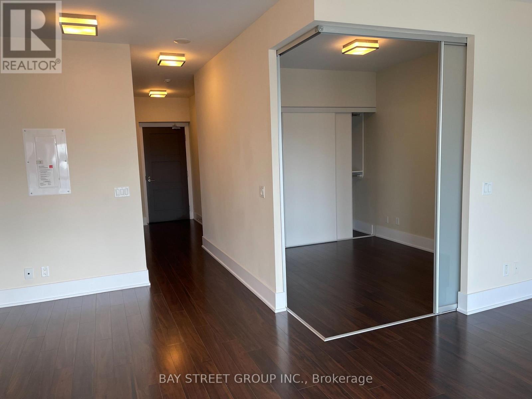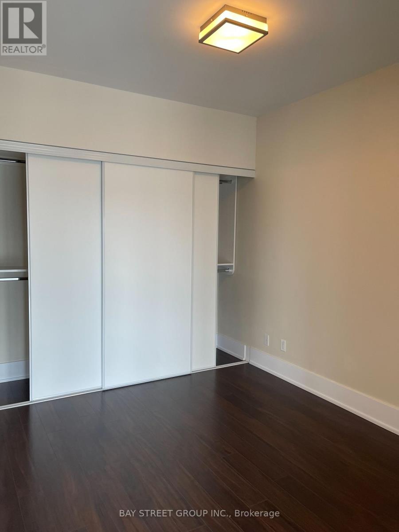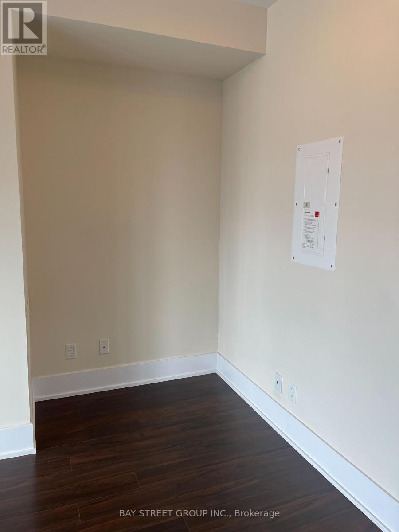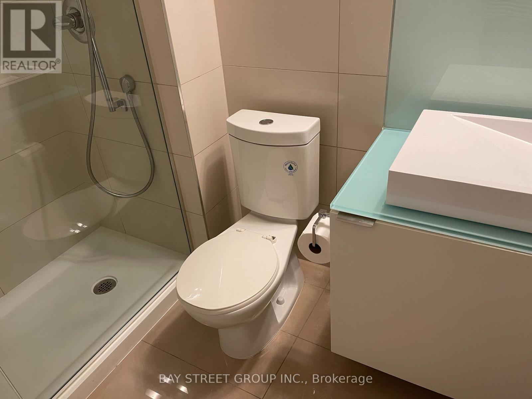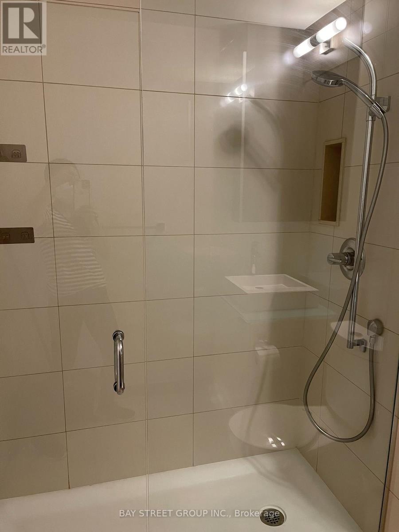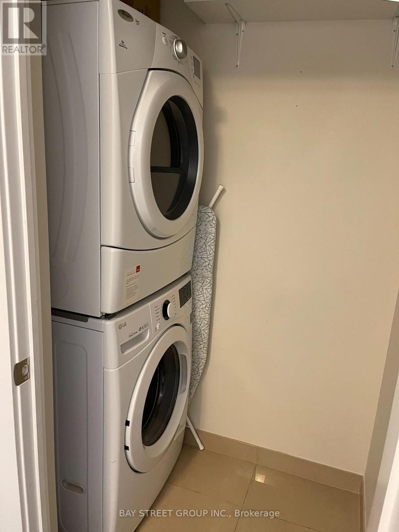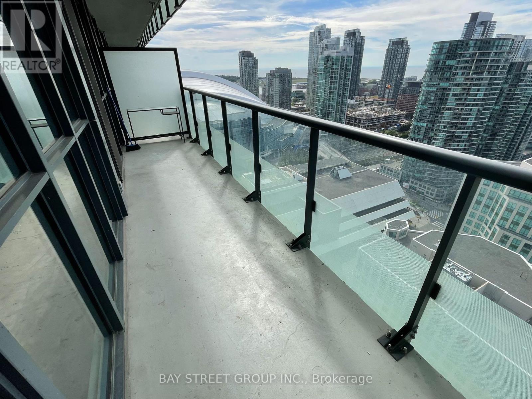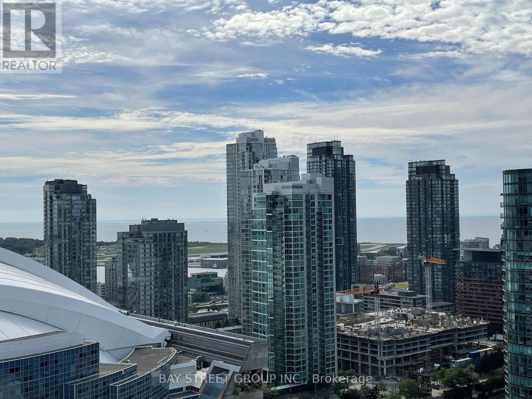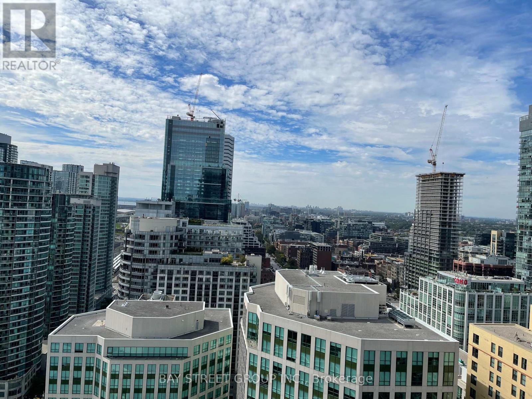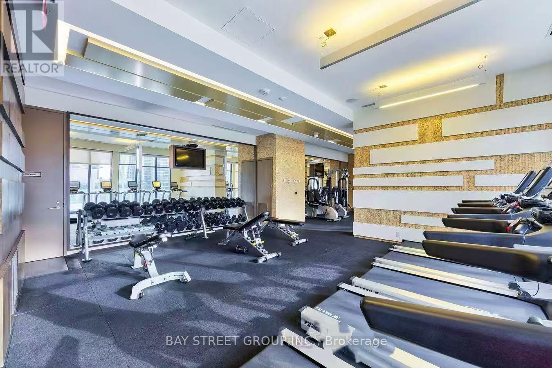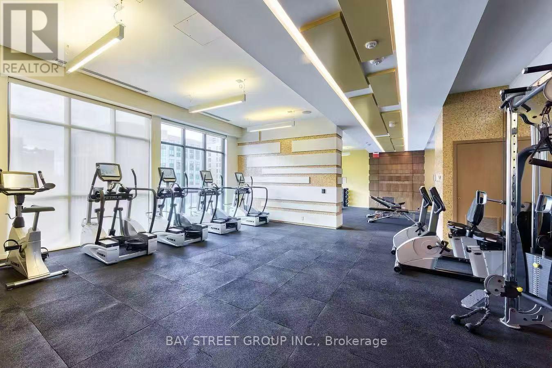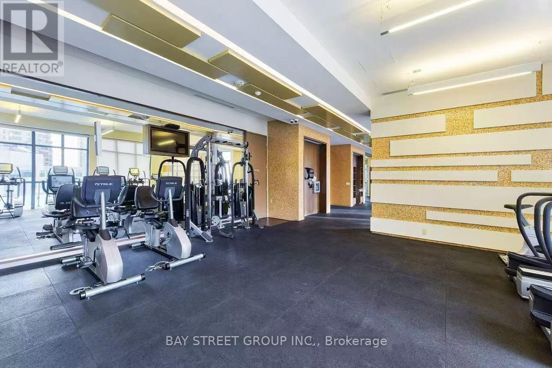2803 - 300 Front Street Toronto, Ontario M5V 0E9
2 Bedroom
1 Bathroom
600 - 699 sqft
Outdoor Pool
Central Air Conditioning
Forced Air
$2,800 Monthly
Unit. 9Ft Ceilings And Laminate Floors Thru Out. Walk-In Laundry By The Entrance. Built-In Appliances. Building Amenities: Gym, Yoga Studio, Party Room, Theatre, Billiard Room & Rooftop Pool. Steps To Metro Convention Center, Cn Tower, Rogers Center, Subway, Shopping, Restaurants, Underground Pathway And Much More. (id:60365)
Property Details
| MLS® Number | C12570782 |
| Property Type | Single Family |
| Community Name | Waterfront Communities C1 |
| AmenitiesNearBy | Hospital, Park |
| CommunityFeatures | Pets Allowed With Restrictions |
| Features | Balcony, Carpet Free |
| ParkingSpaceTotal | 1 |
| PoolType | Outdoor Pool |
Building
| BathroomTotal | 1 |
| BedroomsAboveGround | 1 |
| BedroomsBelowGround | 1 |
| BedroomsTotal | 2 |
| Amenities | Security/concierge, Exercise Centre, Party Room, Recreation Centre, Visitor Parking, Storage - Locker |
| Appliances | Dishwasher, Dryer, Hood Fan, Stove, Washer, Refrigerator |
| BasementType | None |
| CoolingType | Central Air Conditioning |
| ExteriorFinish | Concrete |
| FlooringType | Laminate |
| HeatingFuel | Natural Gas |
| HeatingType | Forced Air |
| SizeInterior | 600 - 699 Sqft |
| Type | Apartment |
Parking
| Underground | |
| Garage |
Land
| Acreage | No |
| LandAmenities | Hospital, Park |
Rooms
| Level | Type | Length | Width | Dimensions |
|---|---|---|---|---|
| Ground Level | Living Room | 6.06 m | 3.35 m | 6.06 m x 3.35 m |
| Ground Level | Dining Room | 6.06 m | 3.35 m | 6.06 m x 3.35 m |
| Ground Level | Kitchen | 6.06 m | 3.35 m | 6.06 m x 3.35 m |
| Ground Level | Primary Bedroom | 3.01 m | 2.74 m | 3.01 m x 2.74 m |
| Ground Level | Den | 3.26 m | 1.52 m | 3.26 m x 1.52 m |
Jane Zhang
Salesperson
Bay Street Group Inc.
8300 Woodbine Ave Ste 500
Markham, Ontario L3R 9Y7
8300 Woodbine Ave Ste 500
Markham, Ontario L3R 9Y7

