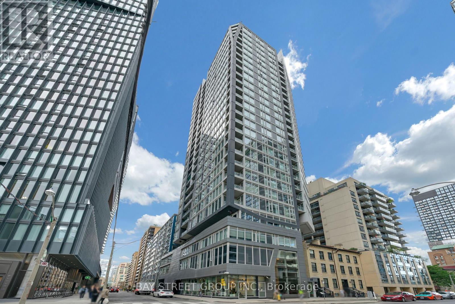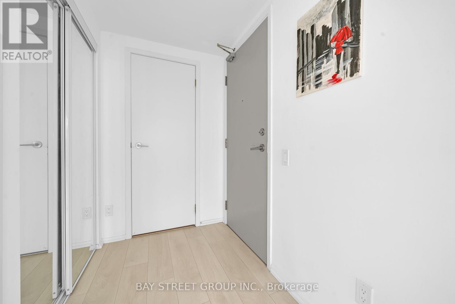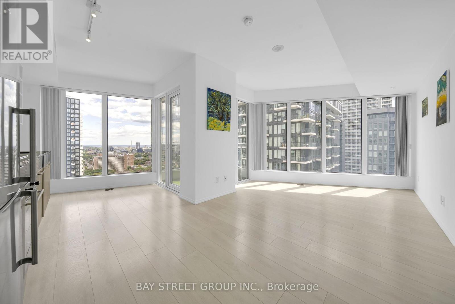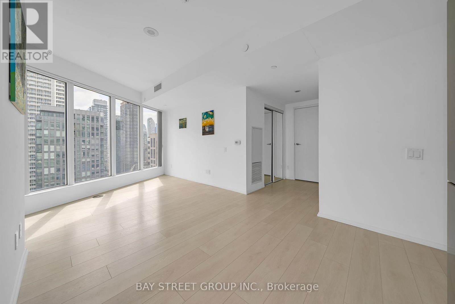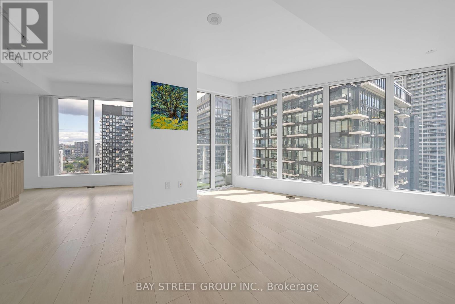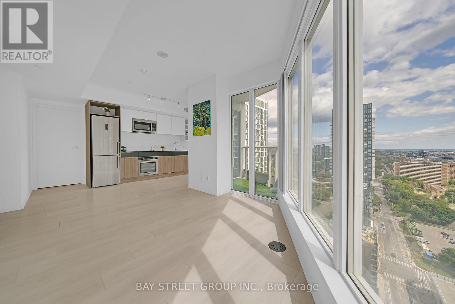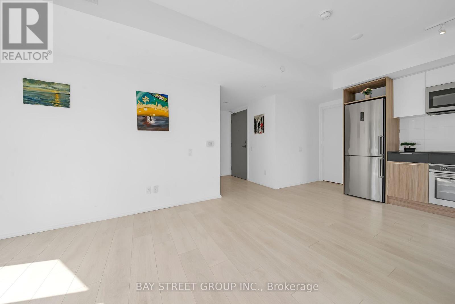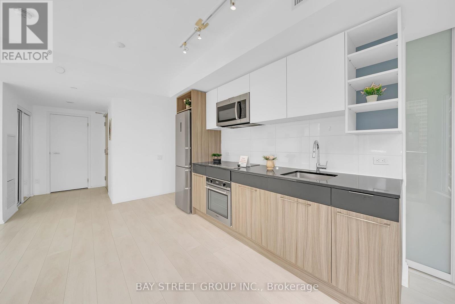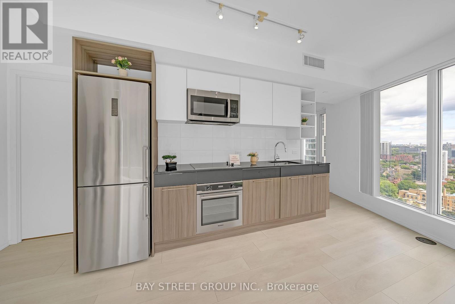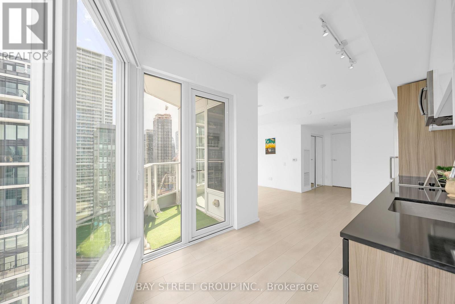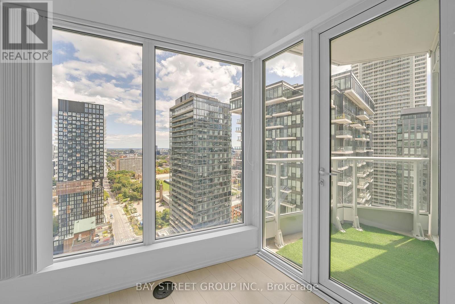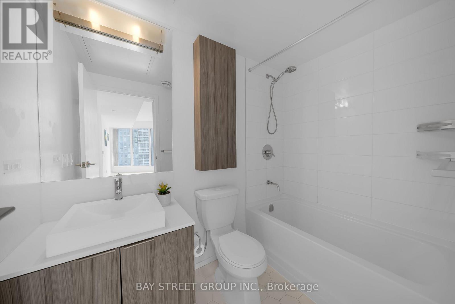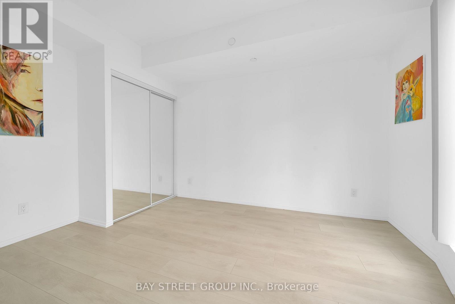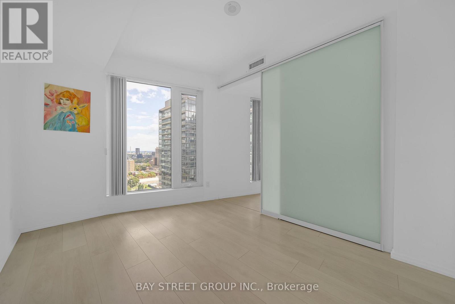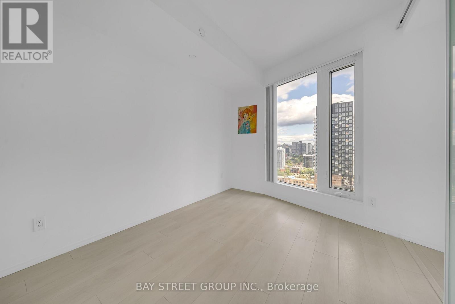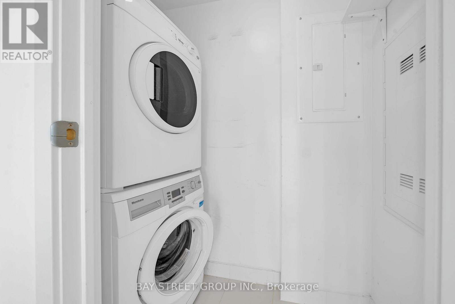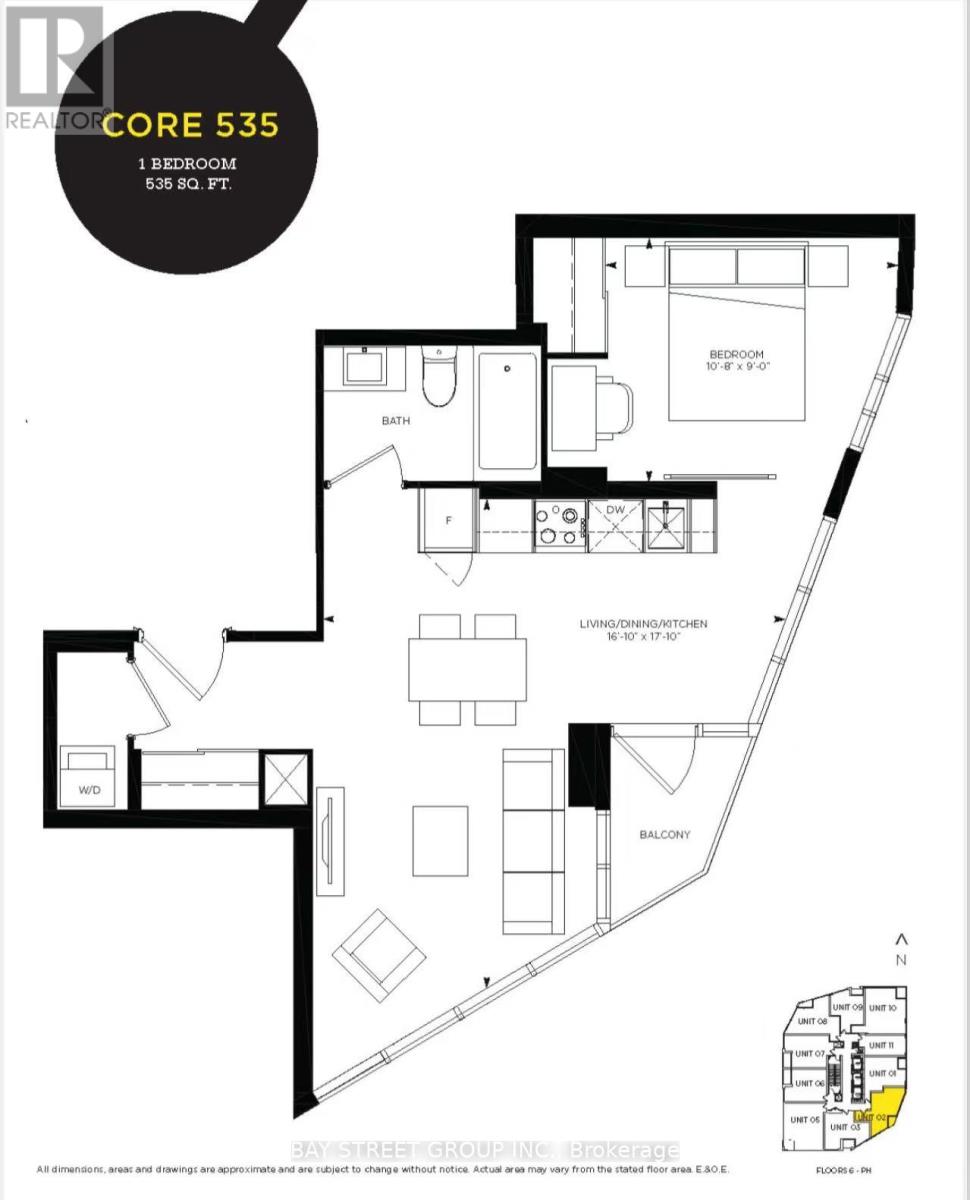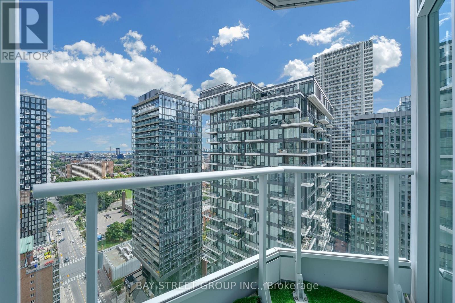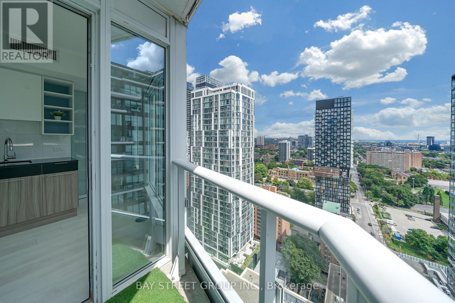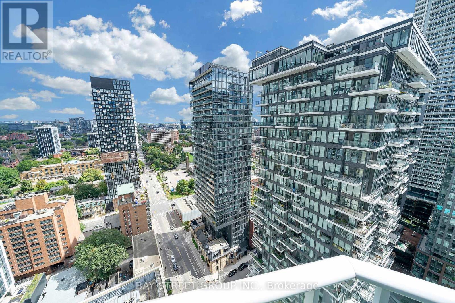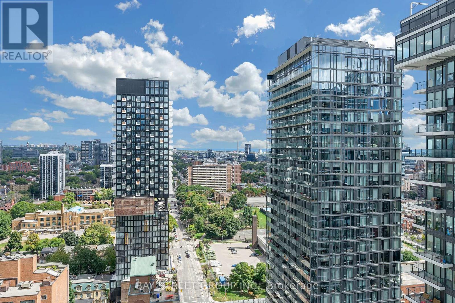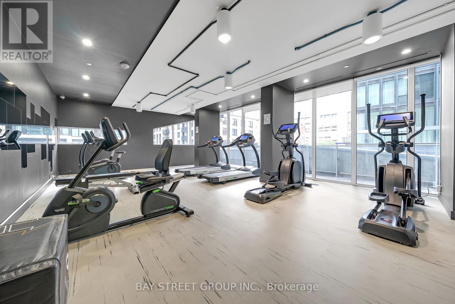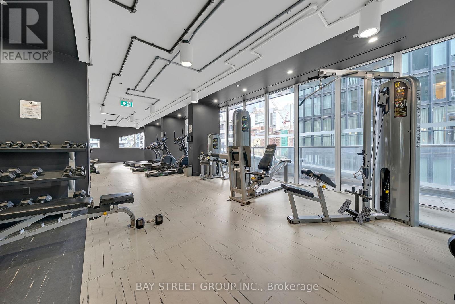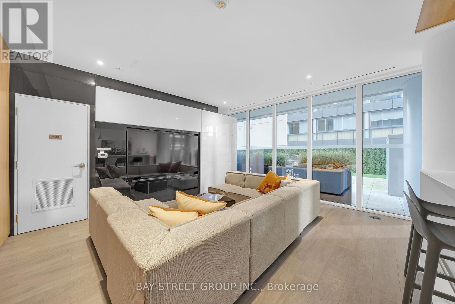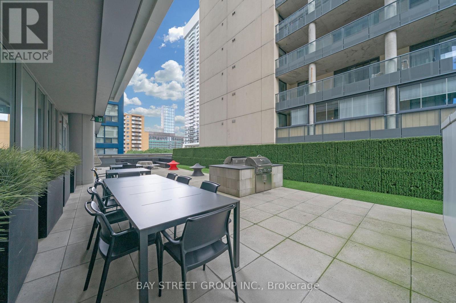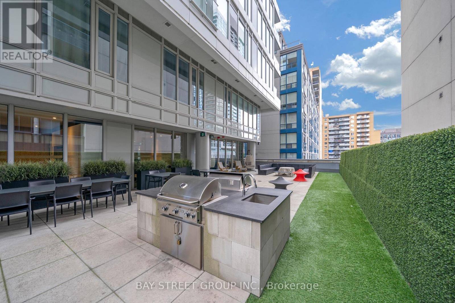2802 - 68 Shuter Street Toronto, Ontario M5B 0B4
$479,888Maintenance, Water, Common Area Maintenance, Parking, Heat
$672.10 Monthly
Maintenance, Water, Common Area Maintenance, Parking, Heat
$672.10 MonthlyDowntown Spacious 1 Bedroom High Floor Corner Unit W/Stunning views-One Level Below The PH, Overlooks Both The Lake & The City. Floor-to-Ceiling Large Windows With W/O Balcony, Modern Kitchen, Open Concept Lay Out, Laminate Flooring Through Out, Bedroom W/Large Window. Walk Distance To Yonge Subways, Eaton Centre, Yonge-Dundas Square, Toronto Metropolitan University, George Brown, St. Michael Hospital, City Hall, Bus, Restaurants. New Nofrills Supermarket Just Cross the Street. Well Maintained Building with Gym Room, Party Room, Rooftop Terrace and BBQ area Etc. 24HrConcierge. Maintenance Fee Includes Water, Heating & Cooling. Owned One Parking Spot. (id:60365)
Property Details
| MLS® Number | C12390222 |
| Property Type | Single Family |
| Community Name | Church-Yonge Corridor |
| CommunityFeatures | Pets Allowed With Restrictions |
| Features | Balcony, Carpet Free |
| ParkingSpaceTotal | 1 |
Building
| BathroomTotal | 1 |
| BedroomsAboveGround | 1 |
| BedroomsTotal | 1 |
| Appliances | Range, Dishwasher, Dryer, Microwave, Stove, Washer, Window Coverings, Refrigerator |
| BasementType | None |
| CoolingType | Central Air Conditioning |
| ExteriorFinish | Concrete |
| FlooringType | Laminate |
| HeatingFuel | Natural Gas |
| HeatingType | Forced Air |
| SizeInterior | 500 - 599 Sqft |
| Type | Apartment |
Parking
| Underground | |
| Garage |
Land
| Acreage | No |
Rooms
| Level | Type | Length | Width | Dimensions |
|---|---|---|---|---|
| Flat | Living Room | 4.09 m | 2.82 m | 4.09 m x 2.82 m |
| Flat | Dining Room | 4.09 m | 2.82 m | 4.09 m x 2.82 m |
| Flat | Kitchen | 4.34 m | 2.41 m | 4.34 m x 2.41 m |
| Flat | Bedroom | 3.4 m | 2.64 m | 3.4 m x 2.64 m |
Jane Lu
Broker
8300 Woodbine Ave Ste 500
Markham, Ontario L3R 9Y7

