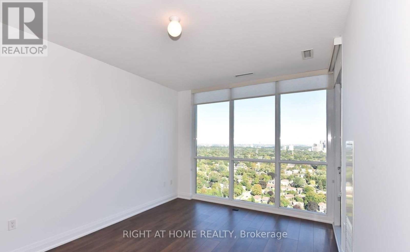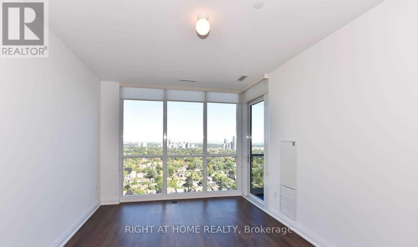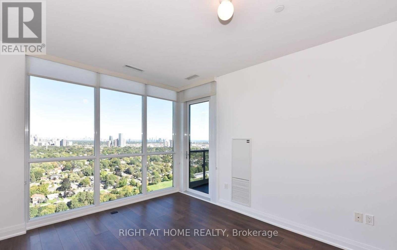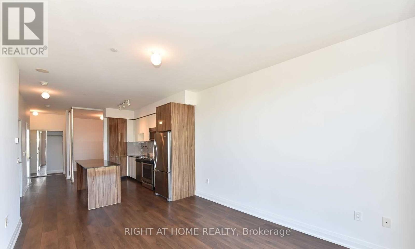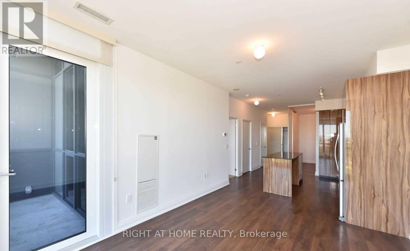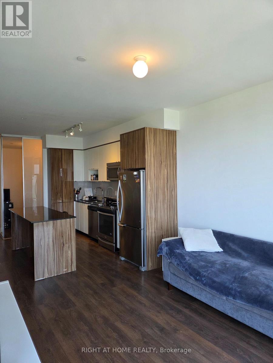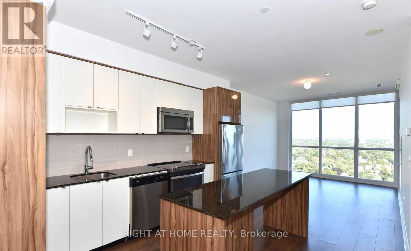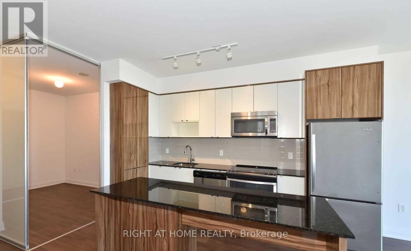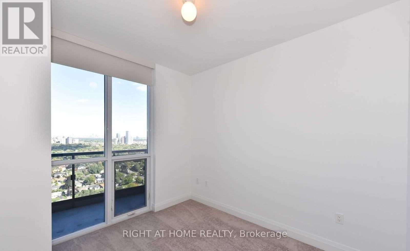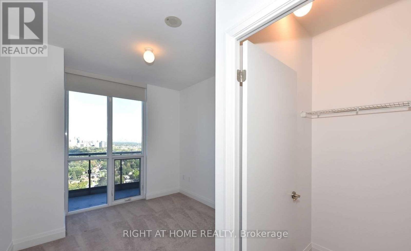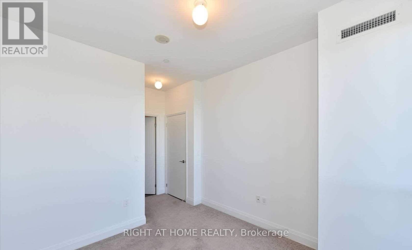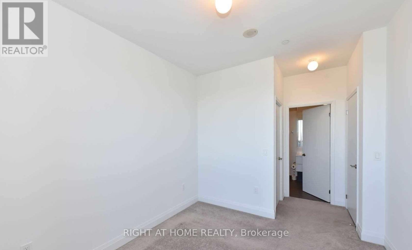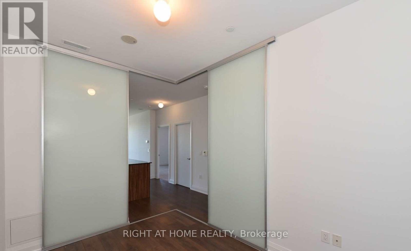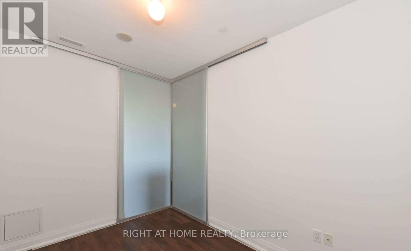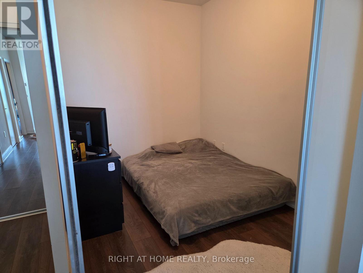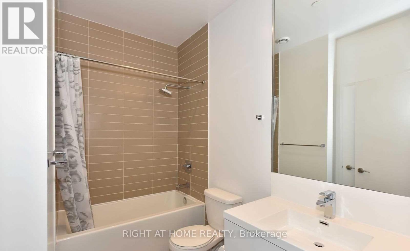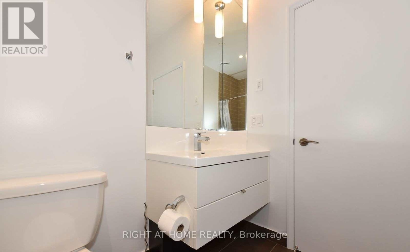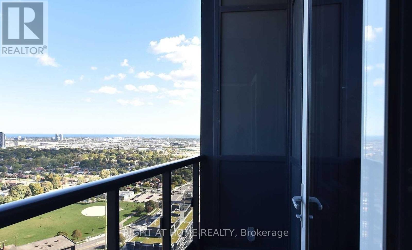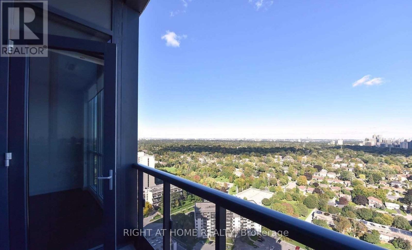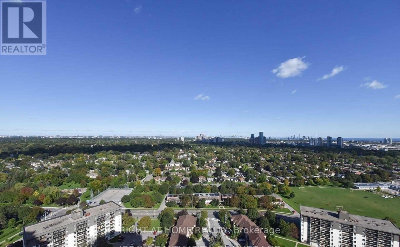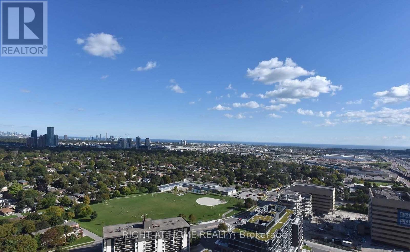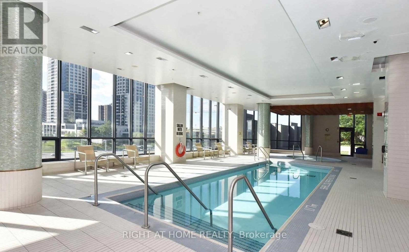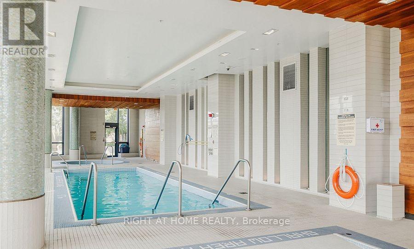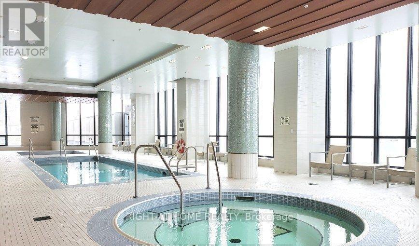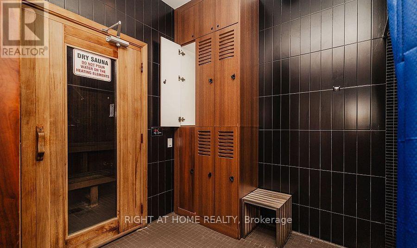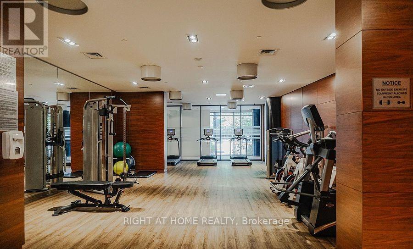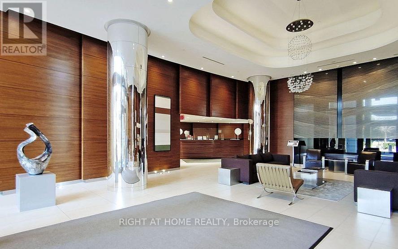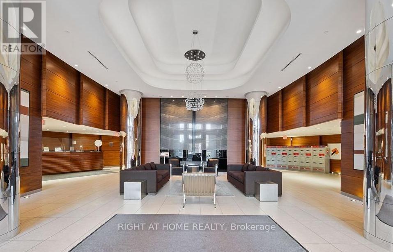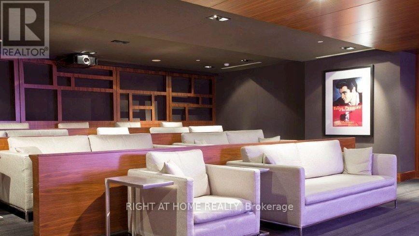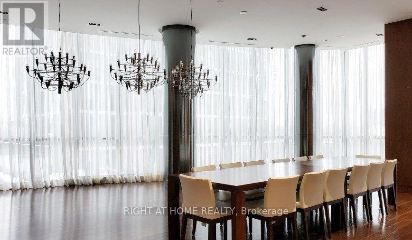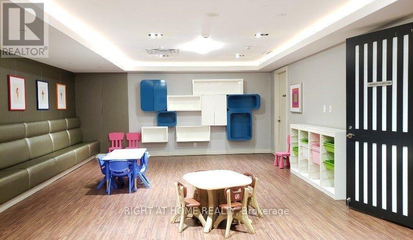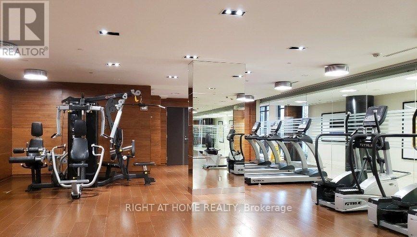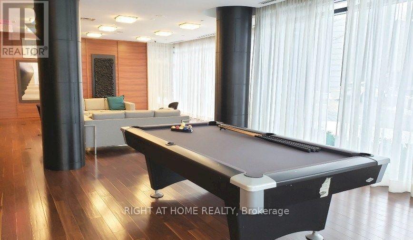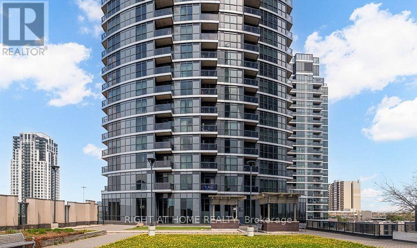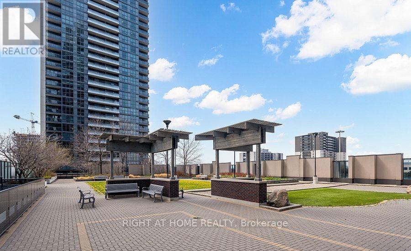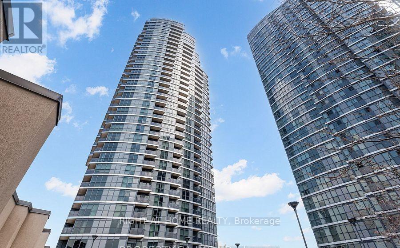2801 - 9 Valhalla Inn Road Toronto, Ontario M9B 1S9
$529,000Maintenance, Heat, Water, Common Area Maintenance, Parking, Insurance
$629.30 Monthly
Maintenance, Heat, Water, Common Area Maintenance, Parking, Insurance
$629.30 MonthlyStunning Lower Penthouse1 Bedroom + Den with south east exposure with unobstructed view of Lake and Downtown Toronto and resort style amenities. Suite features 9-ft ceiling height, stylish laminate flooring, ensuite laundry with new washer and dryer (2022). Spacious Den can function as a 2nd Bedroom with glass sliding doors. Enjoy an open-concept kitchen with granite counter, breakfast bar, S/S appliances, and ample cabinetry. Sun-filled living area with walk-out to a private balcony. The primary bedroom offer floor to ceiling window and walk-in closet. Residents enjoy access to premium amenities like yoga studio, fitness room, indoor pool, sauna, yoga, guest suite, movie theatre, outdoor BBQ area, pet park, Party/Game Room and more. 24-hour concierge, secure parking, and unbeatable location near Hwy427/QEW/TTC, shops, dining, entertainment, great schools and Trillium Hospital. 1 Parking + 1 Locker Included. (id:60365)
Property Details
| MLS® Number | W12489088 |
| Property Type | Single Family |
| Community Name | Islington-City Centre West |
| AmenitiesNearBy | Hospital, Public Transit, Schools |
| CommunityFeatures | Pets Allowed With Restrictions |
| Features | Elevator, Balcony |
| ParkingSpaceTotal | 1 |
| PoolType | Indoor Pool |
| ViewType | View |
Building
| BathroomTotal | 1 |
| BedroomsAboveGround | 1 |
| BedroomsBelowGround | 1 |
| BedroomsTotal | 2 |
| Age | 6 To 10 Years |
| Amenities | Security/concierge, Sauna, Visitor Parking, Storage - Locker |
| Appliances | Dishwasher, Dryer, Microwave, Stove, Washer, Refrigerator |
| BasementType | None |
| CoolingType | Central Air Conditioning |
| ExteriorFinish | Concrete |
| FlooringType | Laminate, Carpeted |
| HeatingFuel | Natural Gas |
| HeatingType | Forced Air |
| SizeInterior | 700 - 799 Sqft |
| Type | Apartment |
Parking
| Underground | |
| Garage |
Land
| Acreage | No |
| LandAmenities | Hospital, Public Transit, Schools |
Rooms
| Level | Type | Length | Width | Dimensions |
|---|---|---|---|---|
| Main Level | Living Room | 3.97 m | 3.28 m | 3.97 m x 3.28 m |
| Main Level | Dining Room | 3.97 m | 2.45 m | 3.97 m x 2.45 m |
| Main Level | Kitchen | 3.97 m | 2.45 m | 3.97 m x 2.45 m |
| Main Level | Bedroom | 3.3 m | 2.9 m | 3.3 m x 2.9 m |
| Main Level | Den | 3.4 m | 2.45 m | 3.4 m x 2.45 m |
Anna Ipatova
Salesperson
480 Eglinton Ave West #30, 106498
Mississauga, Ontario L5R 0G2

