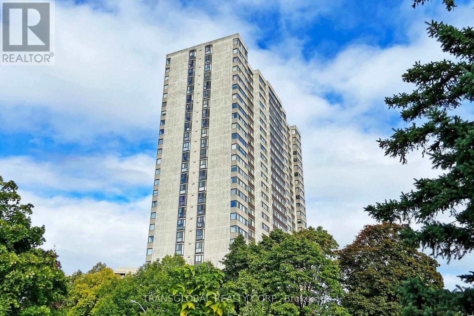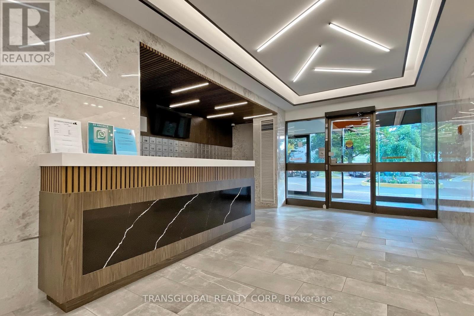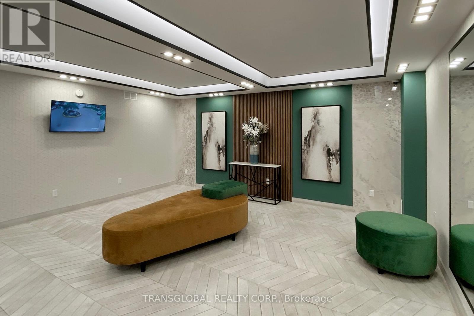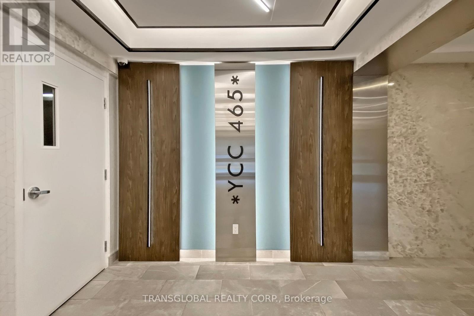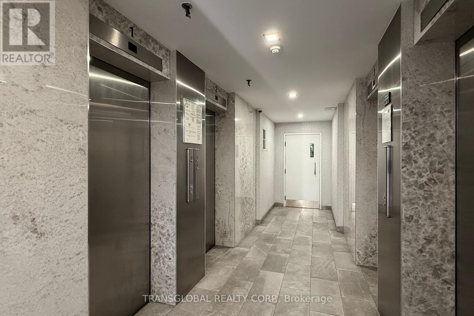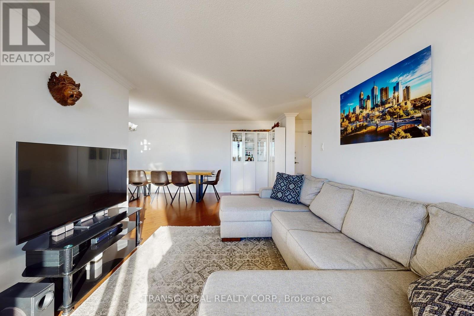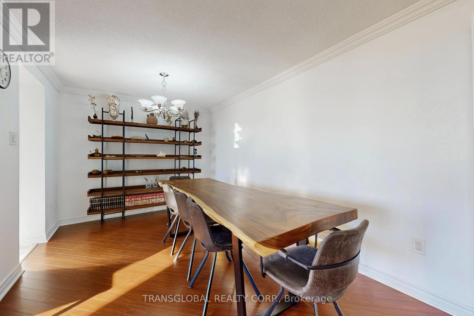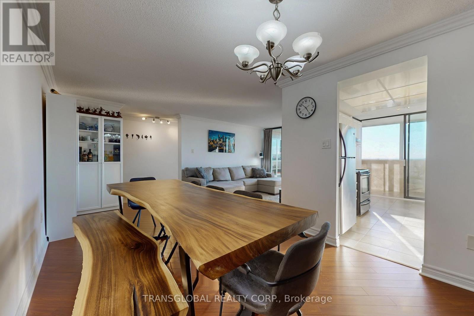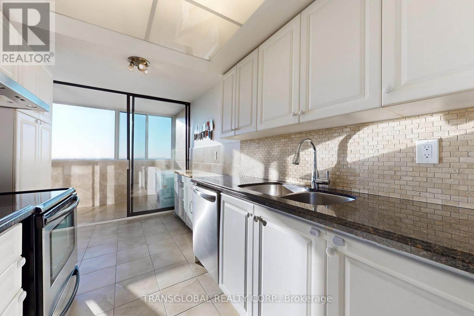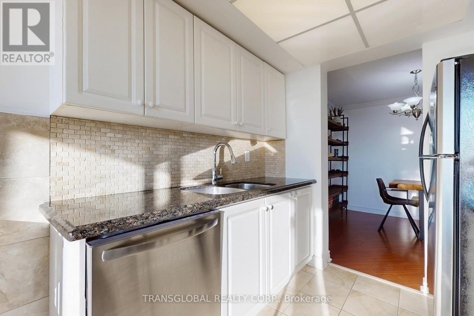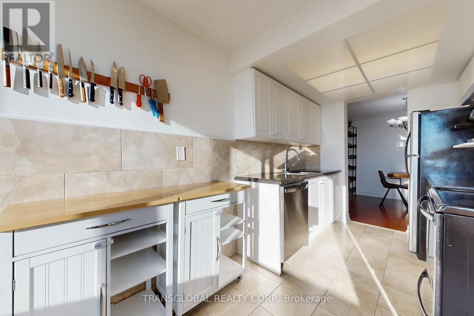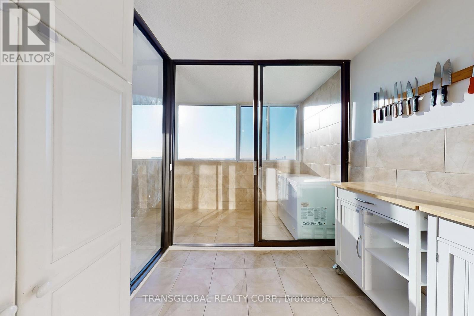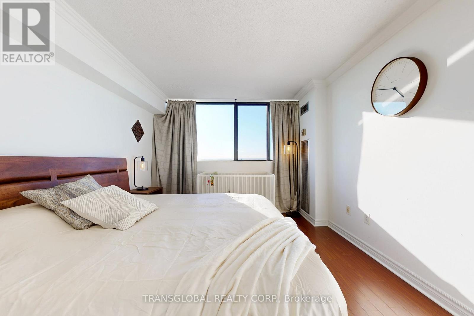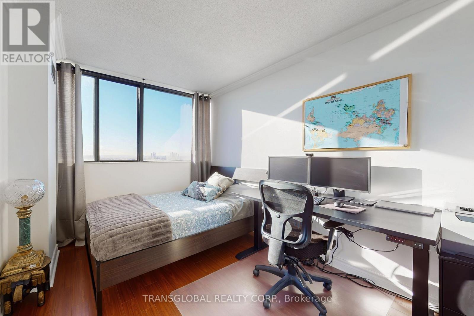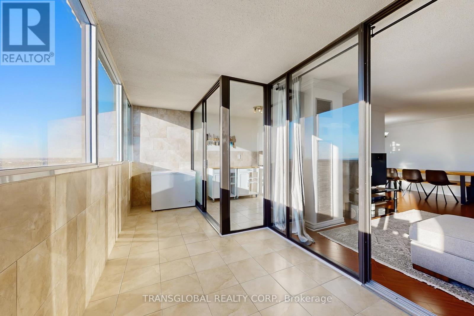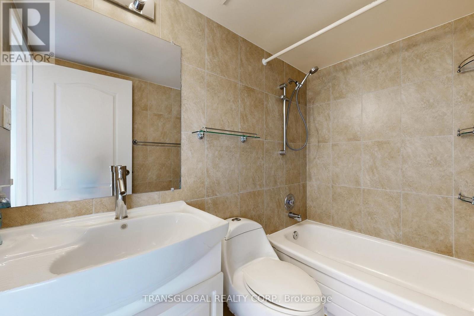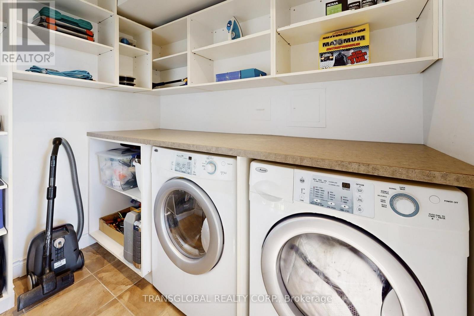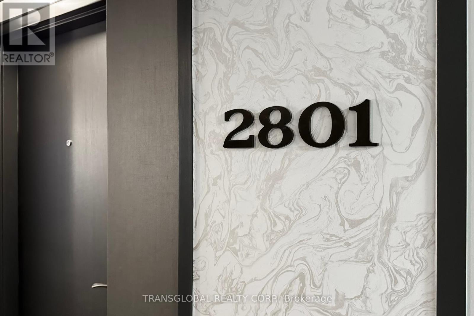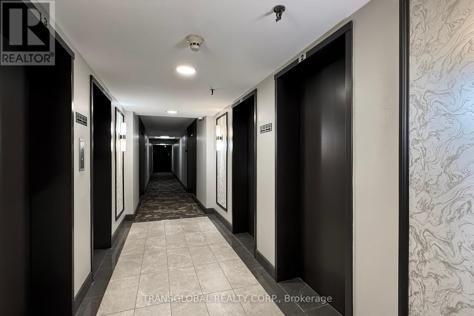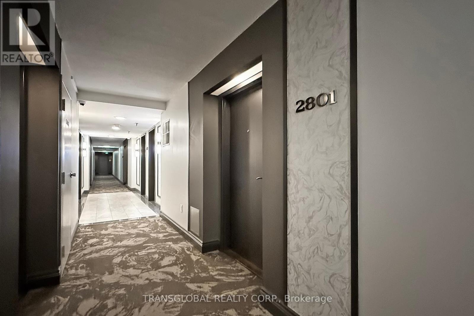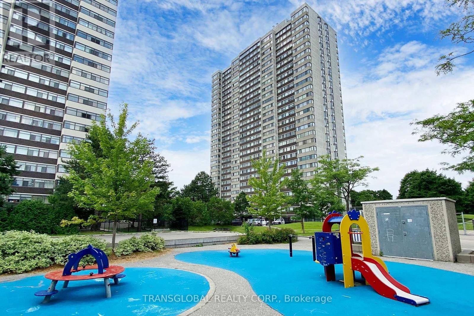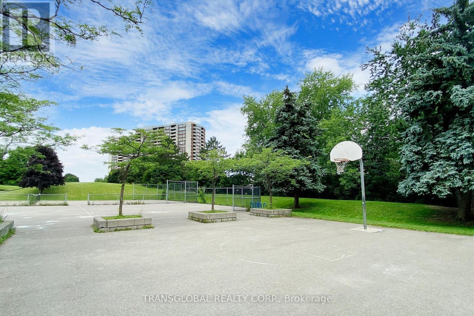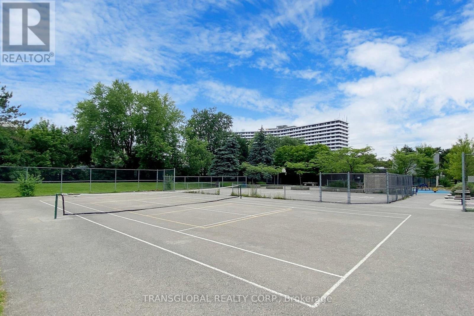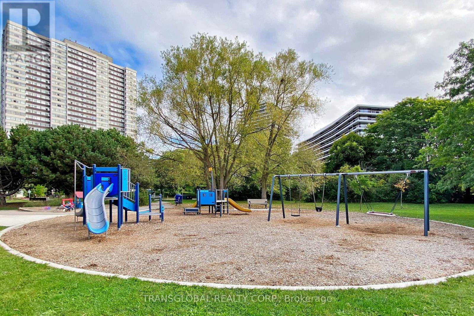2801 - 80 Antibes Drive Toronto, Ontario M2R 3N5
$595,000Maintenance, Heat, Water, Electricity, Cable TV, Common Area Maintenance, Insurance, Parking
$818.31 Monthly
Maintenance, Heat, Water, Electricity, Cable TV, Common Area Maintenance, Insurance, Parking
$818.31 MonthlySpacious and renovated 2-bedroom plus solarium condo on the 28th floor in North York; bright, west-facing unit with beautiful sunset views; laminate and tile flooring throughout; built in closets and crown moulding; stainless steel appliances and granite countertops; the large solarium is ideal for a home office and the oversized in-suite laundry can be converted into a second bathroom as done in other units; two underground parking spots, bike storage and a free underground carwash; well-maintained building with a modern lobby, updated elevators and hallways, evening security, sauna, weight room, table tennis and a party room with board games/chess; maintenance includes water, electricity, AC/heating, Upgraded Rogers TV with movies on demand and internet; direct access to the Finch Corridor for cycling and jogging; steps to TTC; close to Finch Station and York University; quiet neighbourhood surrounded by large parks with mature trees, trails, horse stables, soccer fields, cricket field and a dog park; steps to Antibes Community Centre (free for residents) with pool, tennis court and indoor basketball. (id:60365)
Property Details
| MLS® Number | C12469764 |
| Property Type | Single Family |
| Community Name | Westminster-Branson |
| CommunityFeatures | Pet Restrictions |
| Features | Balcony, Carpet Free, In Suite Laundry |
| ParkingSpaceTotal | 2 |
Building
| BathroomTotal | 1 |
| BedroomsAboveGround | 2 |
| BedroomsTotal | 2 |
| Appliances | Dishwasher, Dryer, Hood Fan, Range, Washer, Refrigerator |
| CoolingType | Central Air Conditioning |
| ExteriorFinish | Concrete Block |
| FlooringType | Laminate, Tile |
| HeatingFuel | Natural Gas |
| HeatingType | Forced Air |
| SizeInterior | 900 - 999 Sqft |
| Type | Apartment |
Parking
| Underground | |
| Garage |
Land
| Acreage | No |
Rooms
| Level | Type | Length | Width | Dimensions |
|---|---|---|---|---|
| Flat | Living Room | 6.45 m | 3.3 m | 6.45 m x 3.3 m |
| Flat | Dining Room | 2.85 m | 2.45 m | 2.85 m x 2.45 m |
| Flat | Kitchen | 4 m | 2.3 m | 4 m x 2.3 m |
| Flat | Primary Bedroom | 4.2 m | 3.3 m | 4.2 m x 3.3 m |
| Flat | Bedroom 2 | 3.6 m | 2.6 m | 3.6 m x 2.6 m |
| Flat | Solarium | 4 m | 2.3 m | 4 m x 2.3 m |
Julia Topala
Salesperson
53 Flamingo Road
Thornhill, Ontario L4J 6Z6

