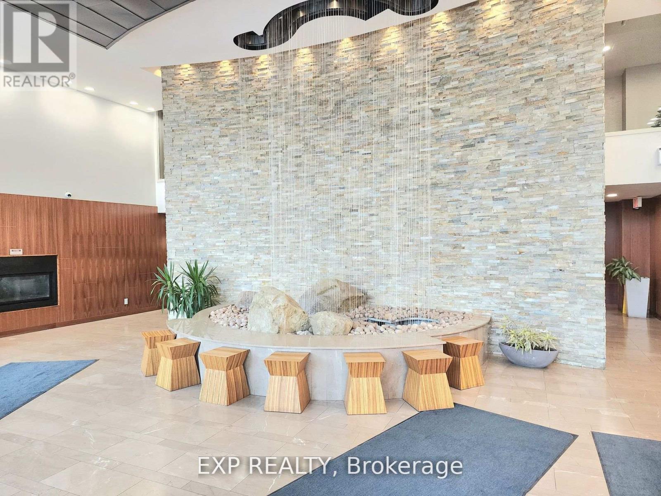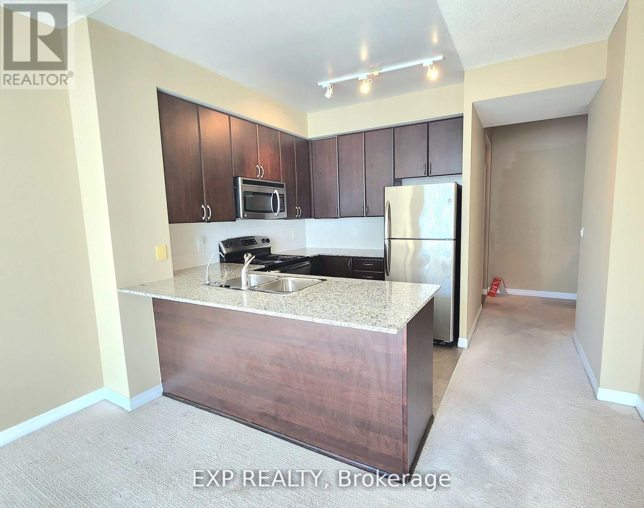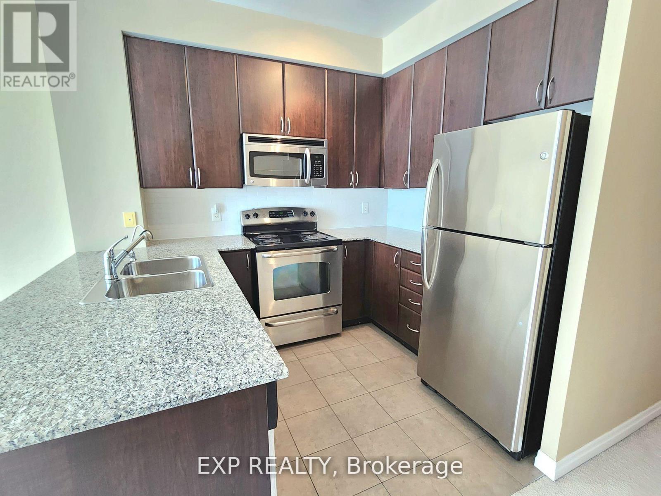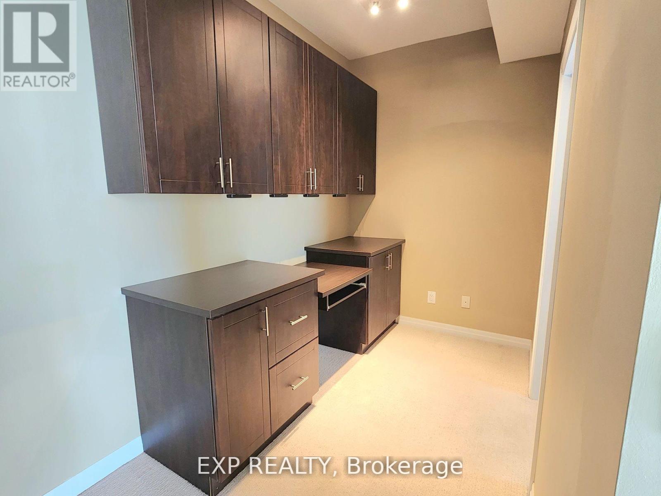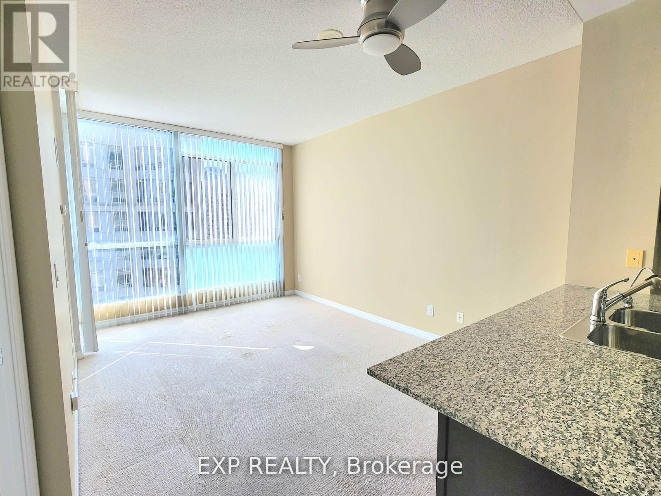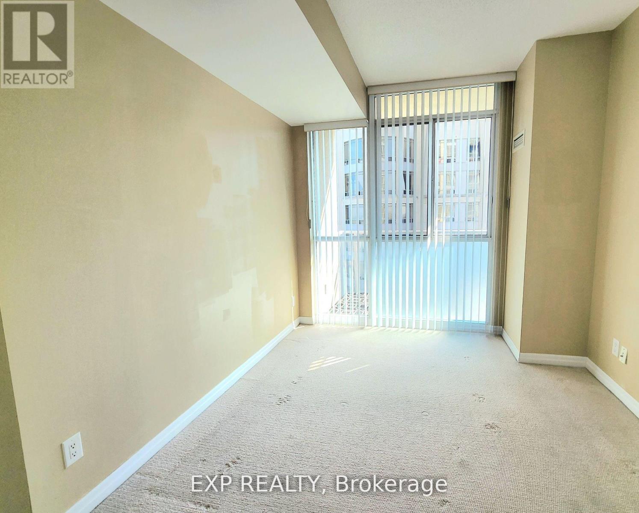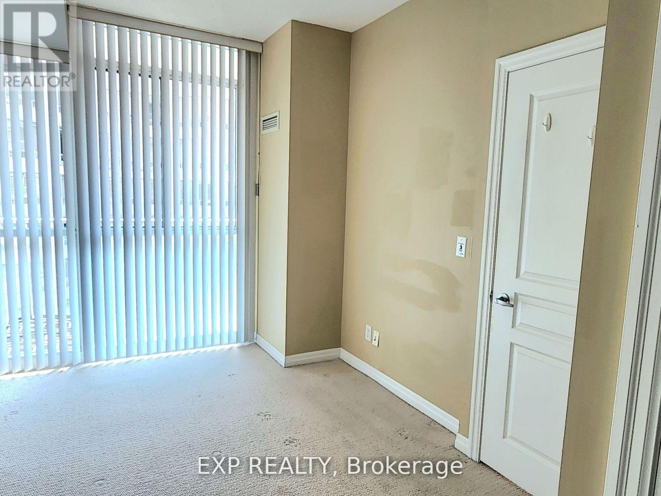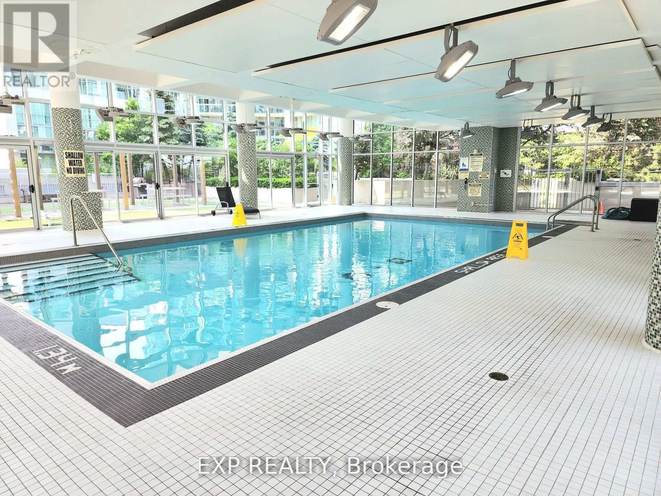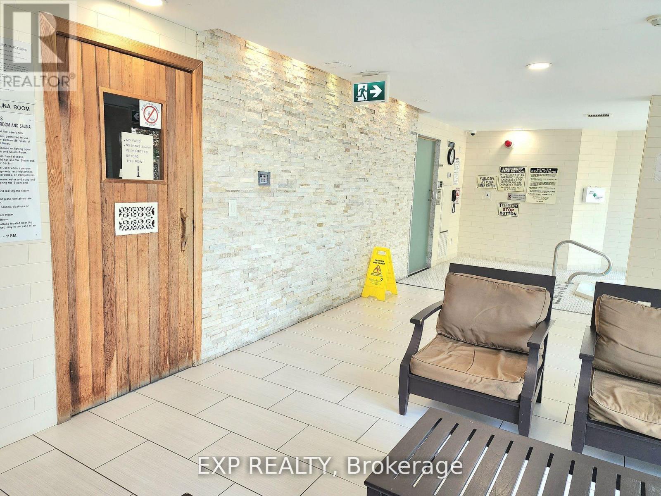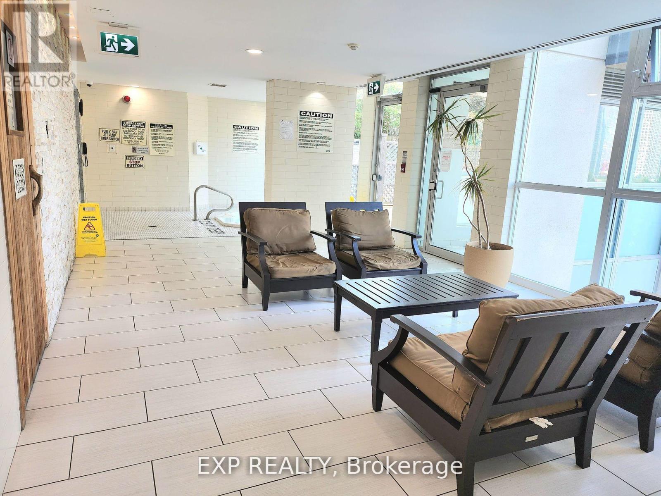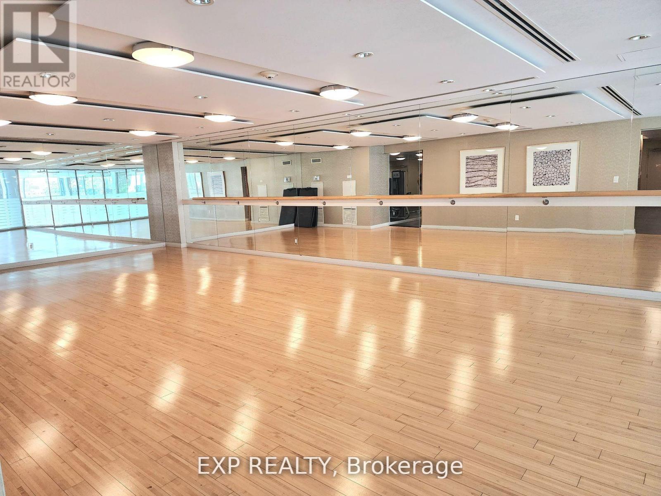2801 - 225 Webb Drive Mississauga, Ontario L5B 4P2
$2,500 Monthly
Beautiful One Bed plus Den in Solstice Building, Functional Layout With 9Ft.Ceiling & Floor To Ceiling Windows. Located In The Heart Of Mississauga. Open Concept Living & Dining Room With W/O To Balcony With Beautiful South West View And Mississauga Celebration Square. Walking Distance To Square One Shopping Centre. Modern Kitchen W/ Stainless Steel Appliances And Granite Counter Tops Including Breakfast Bar. Built in Desk in Den Area. Will not Disappoint! (id:60365)
Property Details
| MLS® Number | W12376845 |
| Property Type | Single Family |
| Community Name | City Centre |
| AmenitiesNearBy | Park, Public Transit, Schools |
| CommunityFeatures | Pets Not Allowed |
| Features | Balcony |
| ParkingSpaceTotal | 1 |
| PoolType | Indoor Pool |
Building
| BathroomTotal | 1 |
| BedroomsAboveGround | 1 |
| BedroomsBelowGround | 1 |
| BedroomsTotal | 2 |
| Amenities | Exercise Centre, Sauna, Party Room |
| Appliances | Blinds, Dryer, Microwave, Sauna, Washer |
| CoolingType | Central Air Conditioning |
| ExteriorFinish | Concrete |
| FlooringType | Carpeted |
| HeatingFuel | Natural Gas |
| HeatingType | Forced Air |
| SizeInterior | 600 - 699 Sqft |
| Type | Apartment |
Parking
| Underground | |
| Garage |
Land
| Acreage | No |
| LandAmenities | Park, Public Transit, Schools |
Rooms
| Level | Type | Length | Width | Dimensions |
|---|---|---|---|---|
| Main Level | Living Room | 4.6 m | 3.13 m | 4.6 m x 3.13 m |
| Main Level | Dining Room | 4.6 m | 3.13 m | 4.6 m x 3.13 m |
| Main Level | Den | 2.7 m | 1.8 m | 2.7 m x 1.8 m |
| Main Level | Kitchen | 2.7 m | 2.5 m | 2.7 m x 2.5 m |
| Main Level | Primary Bedroom | 3.4 m | 2.89 m | 3.4 m x 2.89 m |
https://www.realtor.ca/real-estate/28805376/2801-225-webb-drive-mississauga-city-centre-city-centre
Geoffrey Go
Salesperson
4711 Yonge St 10th Flr, 106430
Toronto, Ontario M2N 6K8
Andre Christopher Mcallister
Salesperson
4711 Yonge St 10th Flr, 106430
Toronto, Ontario M2N 6K8


