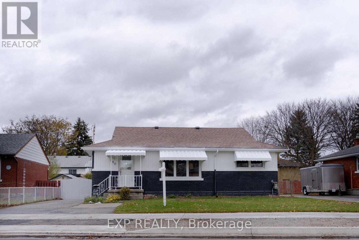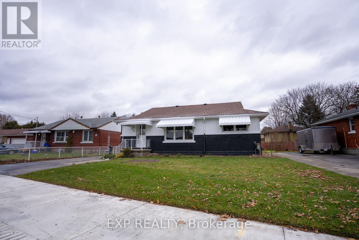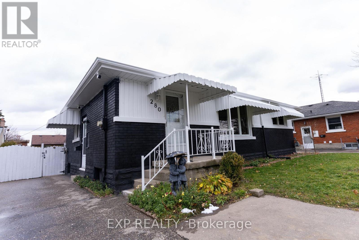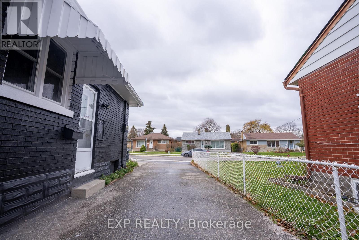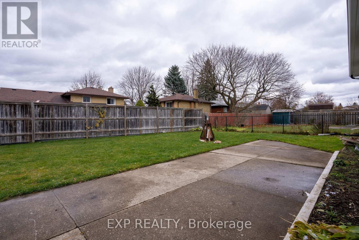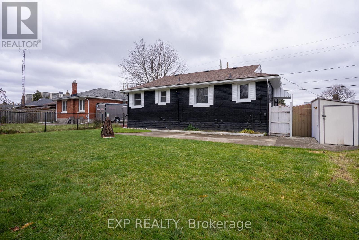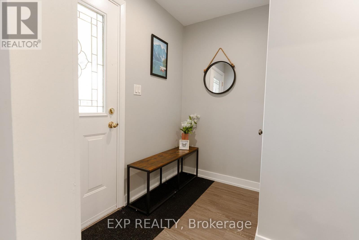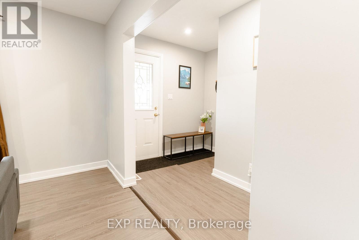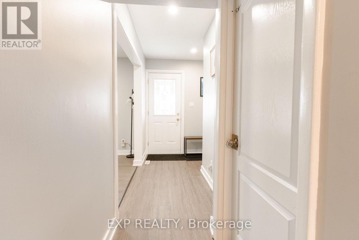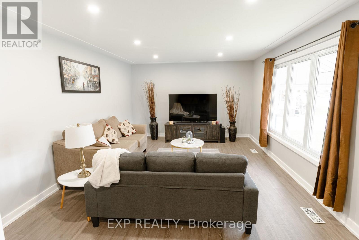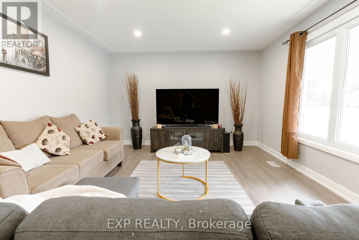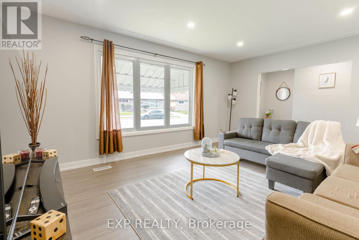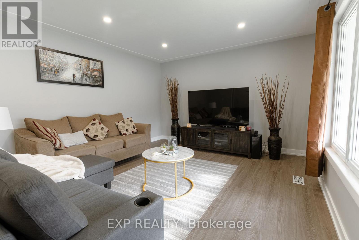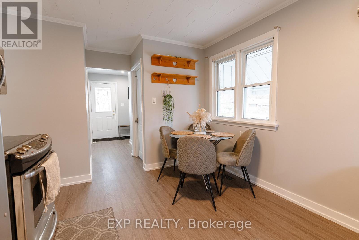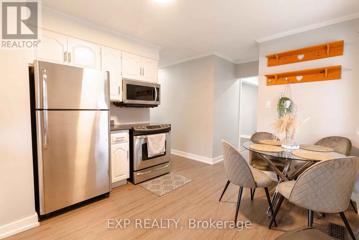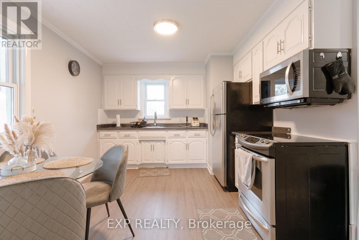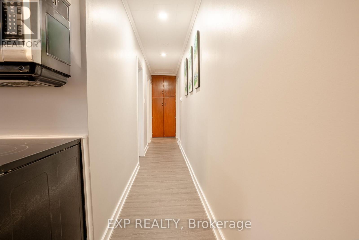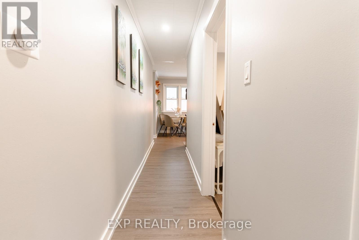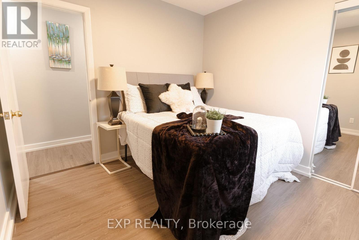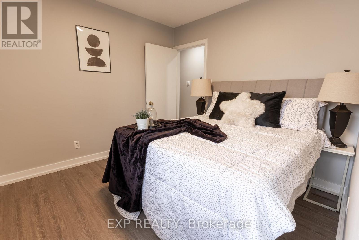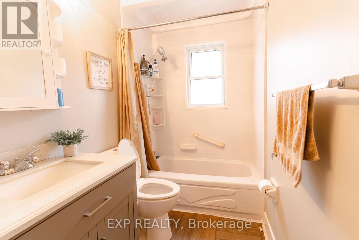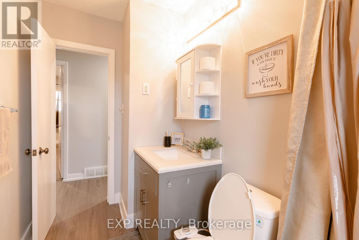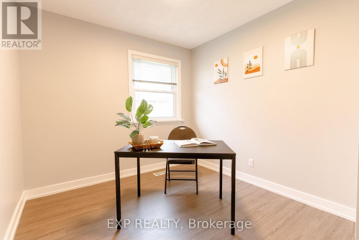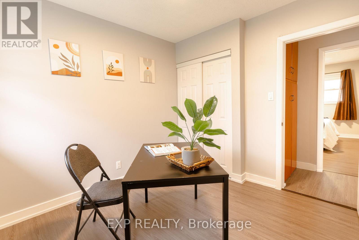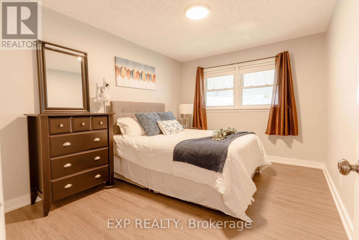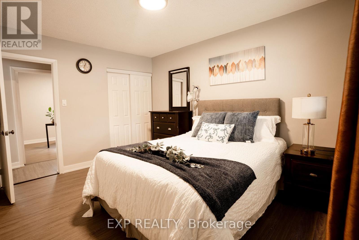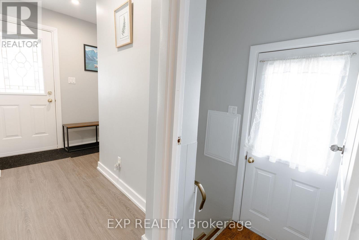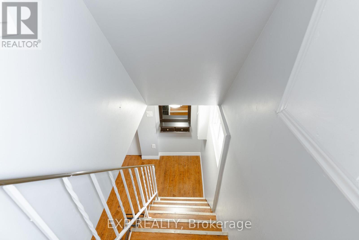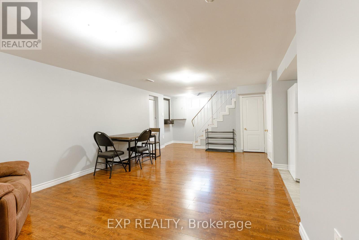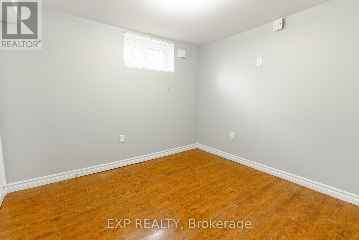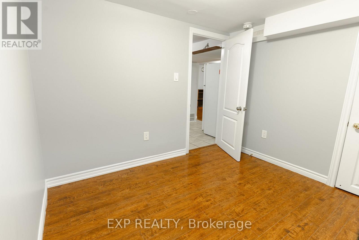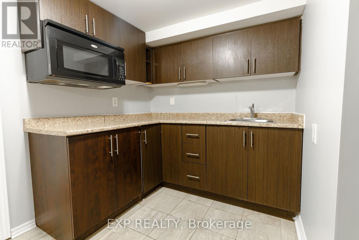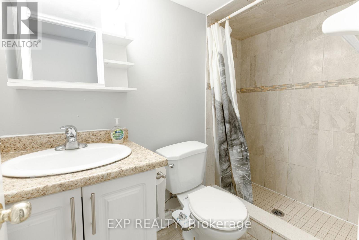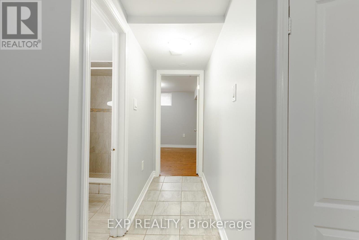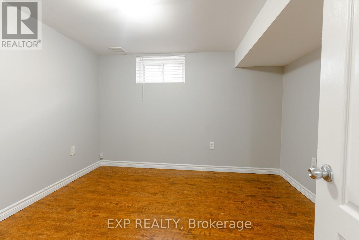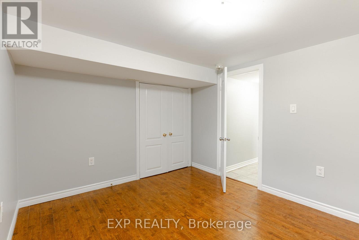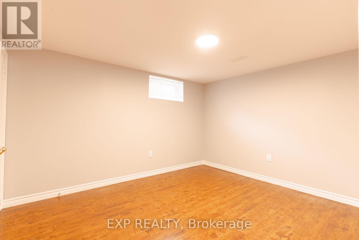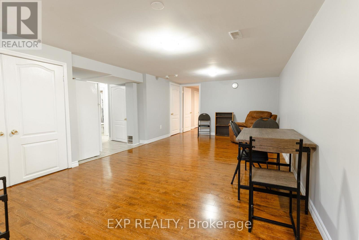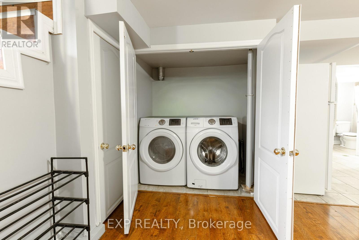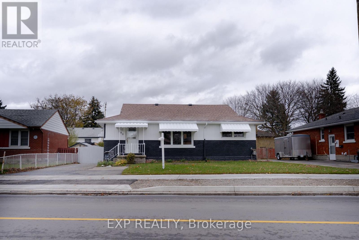280 Wilson Avenue Kitchener, Ontario N2C 1H4
$699,000
Welcome to 280 Wilson Avenue! This beautiful home offers 3 spacious bedrooms. The large family room provides plenty of space for relaxing or entertaining. The finished lower level features an additional 3 bedrooms - ideal for extended family and guests.Roof replaced in 2021, Attic insulation in 2021, Main Level Flooring is renovated 2025. Conveniently located near schools, parks, Fairview Park Mall, Grocery stores, big box retailers, pharmacies, restaurants, public transit station all within driving or walking distance , and major highways. This home combines comfort and convenience in a sought-after neighbourhood. A perfect blend of space, location, and lifestyle - ready for your family to move in and enjoy! (id:60365)
Property Details
| MLS® Number | X12553514 |
| Property Type | Single Family |
| EquipmentType | Water Heater, Furnace, Water Heater - Tankless |
| Features | Irregular Lot Size, Carpet Free |
| ParkingSpaceTotal | 4 |
| RentalEquipmentType | Water Heater, Furnace, Water Heater - Tankless |
Building
| BathroomTotal | 2 |
| BedroomsAboveGround | 3 |
| BedroomsBelowGround | 3 |
| BedroomsTotal | 6 |
| Age | 51 To 99 Years |
| Appliances | Dryer, Microwave, Stove, Washer, Refrigerator |
| ArchitecturalStyle | Bungalow |
| BasementDevelopment | Finished |
| BasementType | N/a (finished) |
| ConstructionStyleAttachment | Detached |
| CoolingType | Central Air Conditioning |
| ExteriorFinish | Vinyl Siding, Brick |
| FoundationType | Unknown |
| HeatingFuel | Natural Gas |
| HeatingType | Forced Air |
| StoriesTotal | 1 |
| SizeInterior | 700 - 1100 Sqft |
| Type | House |
| UtilityWater | Municipal Water |
Parking
| No Garage |
Land
| Acreage | No |
| Sewer | Sanitary Sewer |
| SizeDepth | 91 Ft ,4 In |
| SizeFrontage | 54 Ft |
| SizeIrregular | 54 X 91.4 Ft |
| SizeTotalText | 54 X 91.4 Ft |
| ZoningDescription | R2a |
Rooms
| Level | Type | Length | Width | Dimensions |
|---|---|---|---|---|
| Basement | Bedroom | 3.63 m | 3 m | 3.63 m x 3 m |
| Basement | Bedroom 2 | 3.25 m | 3 m | 3.25 m x 3 m |
| Basement | Bedroom 3 | 2.9 m | 2.62 m | 2.9 m x 2.62 m |
| Basement | Bathroom | Measurements not available | ||
| Main Level | Family Room | 5.23 m | 3.91 m | 5.23 m x 3.91 m |
| Main Level | Bedroom | 3.91 m | 3.02 m | 3.91 m x 3.02 m |
| Main Level | Bedroom 2 | 2.9 m | 2.87 m | 2.9 m x 2.87 m |
| Main Level | Bedroom 3 | 2.87 m | 2.72 m | 2.87 m x 2.72 m |
| Main Level | Kitchen | 3.56 m | 3.17 m | 3.56 m x 3.17 m |
| Main Level | Bathroom | Measurements not available |
https://www.realtor.ca/real-estate/29112779/280-wilson-avenue-kitchener
Jeewan Sidhu
Salesperson
7- 871 Victoria St N Unit 355a
Kitchener, Ontario N2B 3S4

