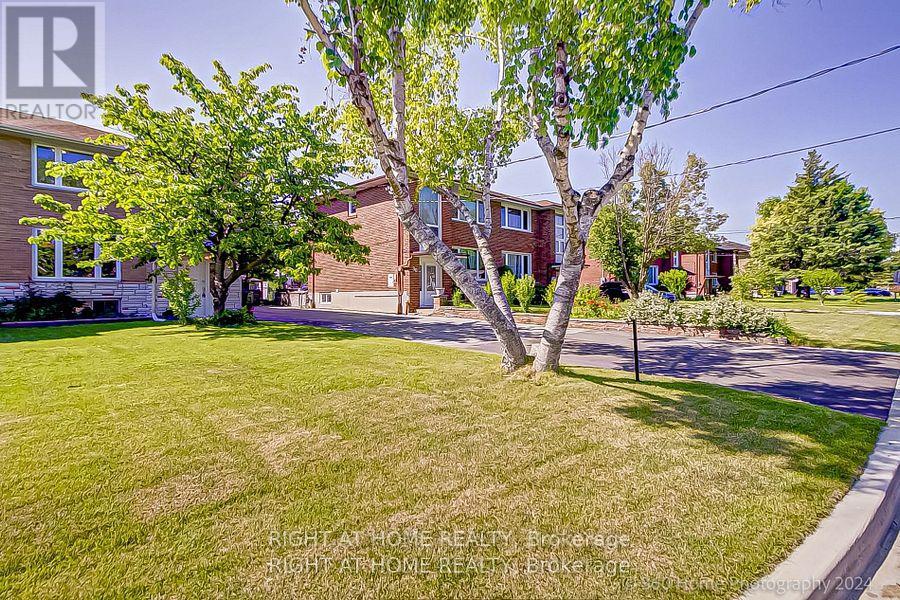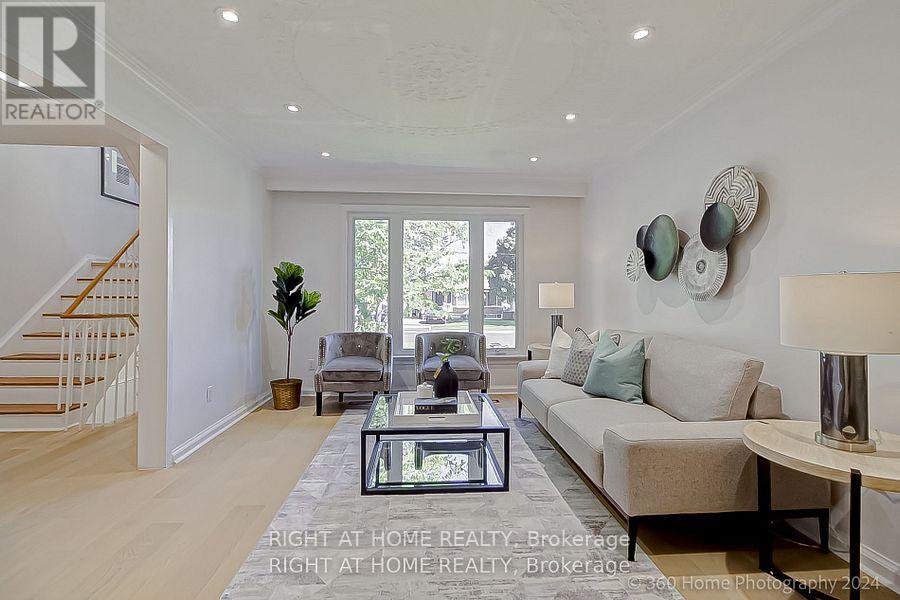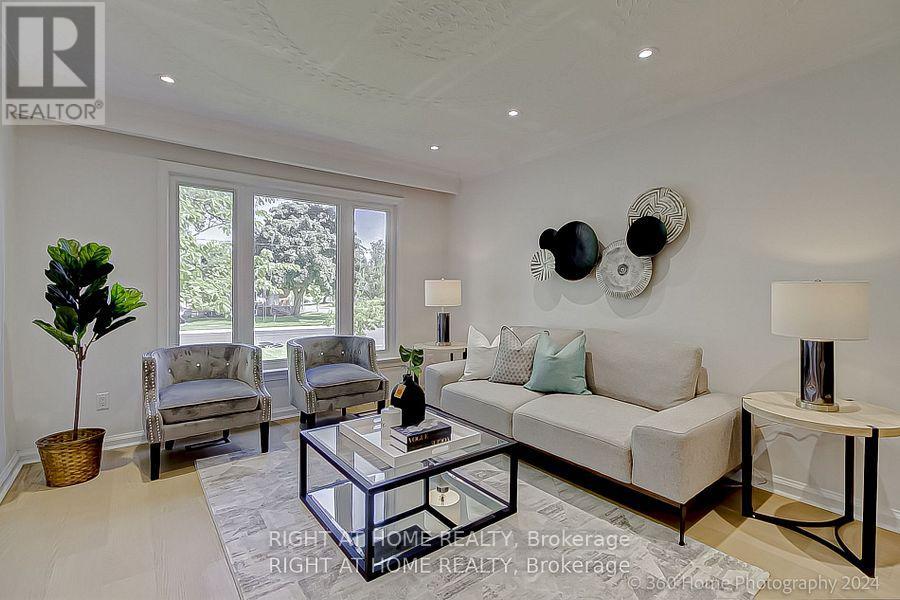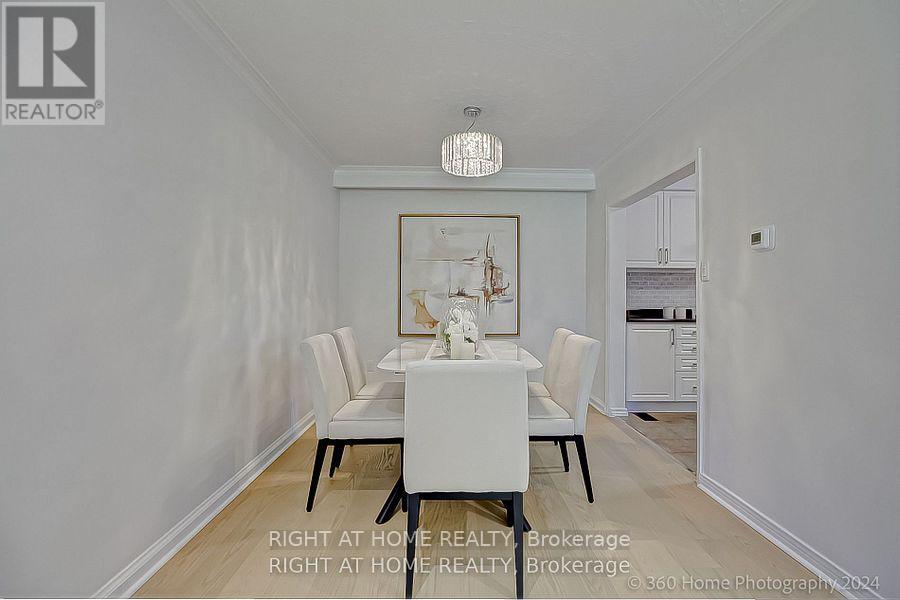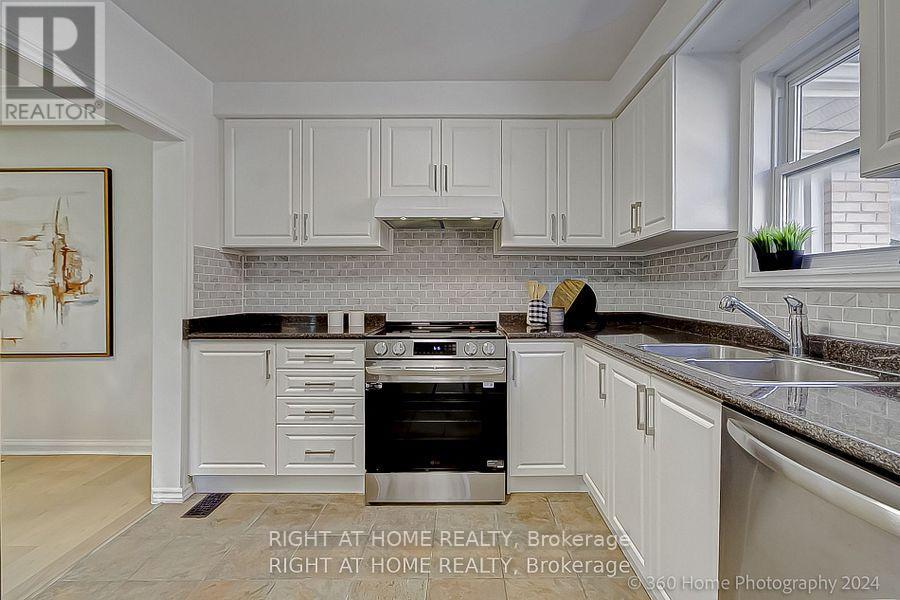28 Wyndcliff Crescent Toronto, Ontario M4A 2K2
$999,000
YOUR DREAM HOME, Located In Charming Victoria Village, Totally Renovated two family home with two separate entrances on two separate Roads,this home has 5 bedrooms, 2 living rooms, 2 Dining rooms, Office, Family room with fireplace, 2 new kitchens, 2 separate laundry rooms, 4 new bathrooms, 2 Air conditioners 2 Separate Furnaces, 2 Separate hot water tanks, All new appliances never been used, and Ample parking space in front and back also a single car Garage, Beautiful sunny private backyard with many fruit trees. Fantastic income potential from renting out the front or back unit or can simply be used as a fully self contained 2 bedroom in-law suite .Newer windows and Roof. thousands of $$$ spent on renovation and upgrades.this one comes with absolutely best of everything and MUCH MUCH more!!! (id:60365)
Property Details
| MLS® Number | C12267294 |
| Property Type | Single Family |
| Community Name | Victoria Village |
| Features | In-law Suite |
| ParkingSpaceTotal | 5 |
Building
| BathroomTotal | 4 |
| BedroomsAboveGround | 3 |
| BedroomsBelowGround | 3 |
| BedroomsTotal | 6 |
| Appliances | Dishwasher, Dryer, Stove, Washer, Refrigerator |
| BasementFeatures | Apartment In Basement, Separate Entrance |
| BasementType | N/a |
| ConstructionStyleAttachment | Semi-detached |
| CoolingType | Central Air Conditioning |
| ExteriorFinish | Brick |
| FireplacePresent | Yes |
| FlooringType | Hardwood |
| FoundationType | Unknown |
| HalfBathTotal | 1 |
| HeatingFuel | Natural Gas |
| HeatingType | Forced Air |
| StoriesTotal | 2 |
| SizeInterior | 1100 - 1500 Sqft |
| Type | House |
| UtilityWater | Municipal Water |
Parking
| Detached Garage | |
| Garage |
Land
| Acreage | No |
| Sewer | Sanitary Sewer |
| SizeDepth | 135 Ft |
| SizeFrontage | 30 Ft |
| SizeIrregular | 30 X 135 Ft |
| SizeTotalText | 30 X 135 Ft |
Rooms
| Level | Type | Length | Width | Dimensions |
|---|---|---|---|---|
| Second Level | Primary Bedroom | 3.65 m | 2.7 m | 3.65 m x 2.7 m |
| Second Level | Bedroom 2 | 2.9 m | 2.35 m | 2.9 m x 2.35 m |
| Second Level | Bedroom 3 | 3.2 m | 2.74 m | 3.2 m x 2.74 m |
| Lower Level | Bedroom | 4.38 m | 3.09 m | 4.38 m x 3.09 m |
| Lower Level | Bedroom | 5.05 m | 3.32 m | 5.05 m x 3.32 m |
| Lower Level | Family Room | 5.84 m | 3.14 m | 5.84 m x 3.14 m |
| Lower Level | Bedroom | 3.27 m | 3.01 m | 3.27 m x 3.01 m |
| Main Level | Living Room | 4.35 m | 3.46 m | 4.35 m x 3.46 m |
| Main Level | Dining Room | 3.3 m | 2.7 m | 3.3 m x 2.7 m |
| Main Level | Kitchen | 3.15 m | 2.85 m | 3.15 m x 2.85 m |
| Ground Level | Living Room | 4.35 m | 3.49 m | 4.35 m x 3.49 m |
| Ground Level | Kitchen | Measurements not available |
Naji Nader-Nejad
Salesperson
480 Eglinton Ave West #30, 106498
Mississauga, Ontario L5R 0G2

