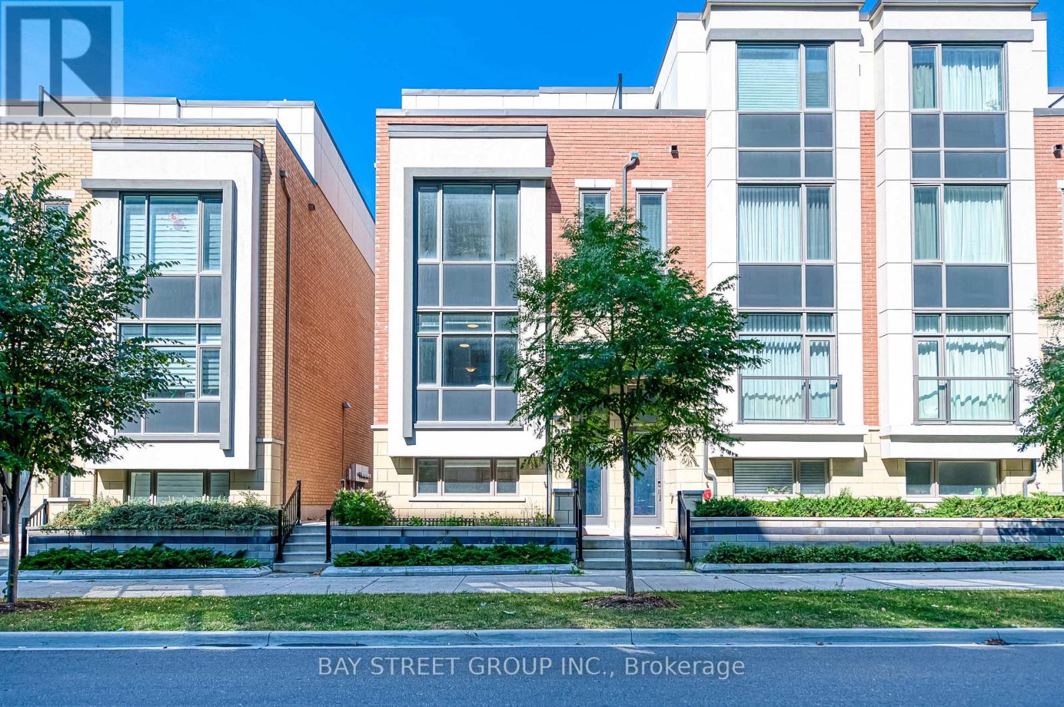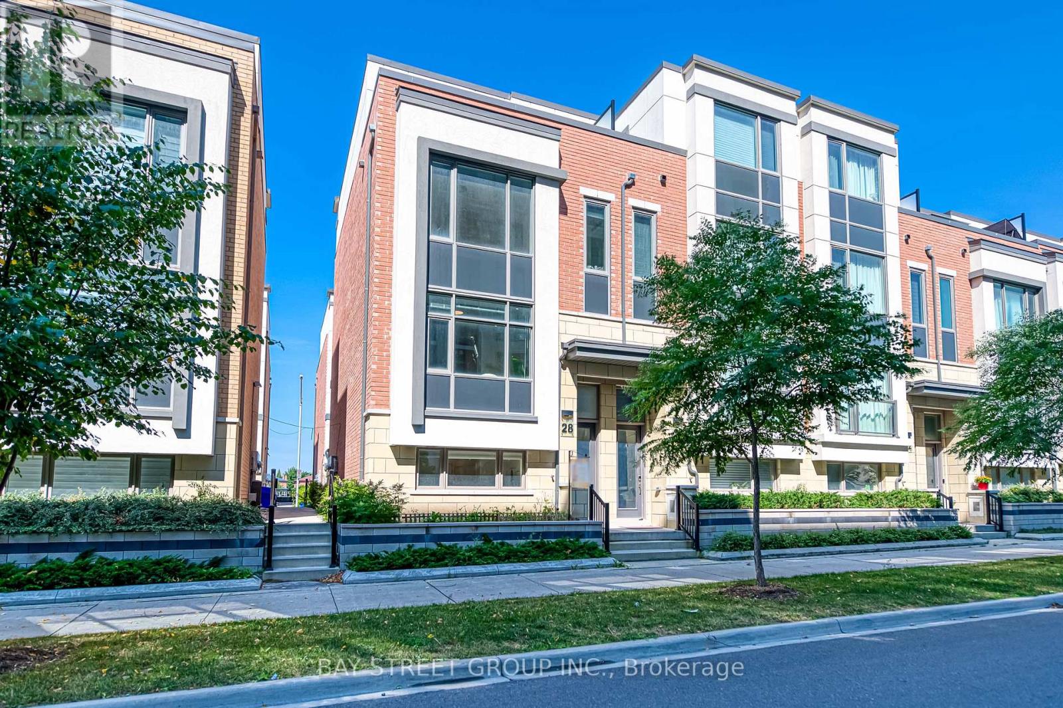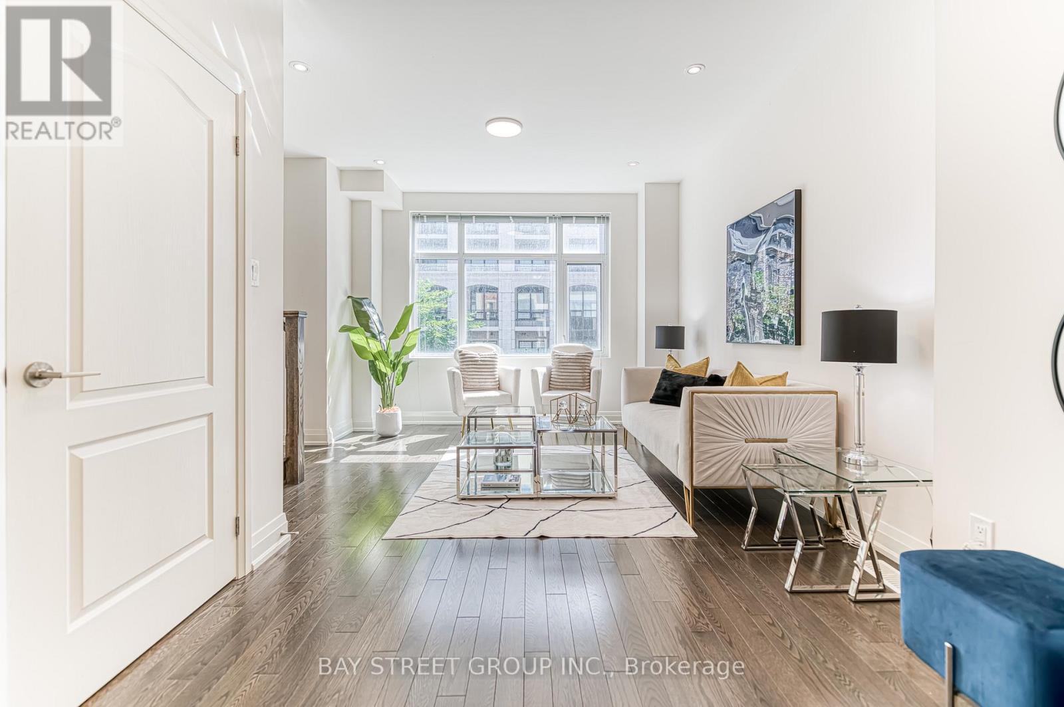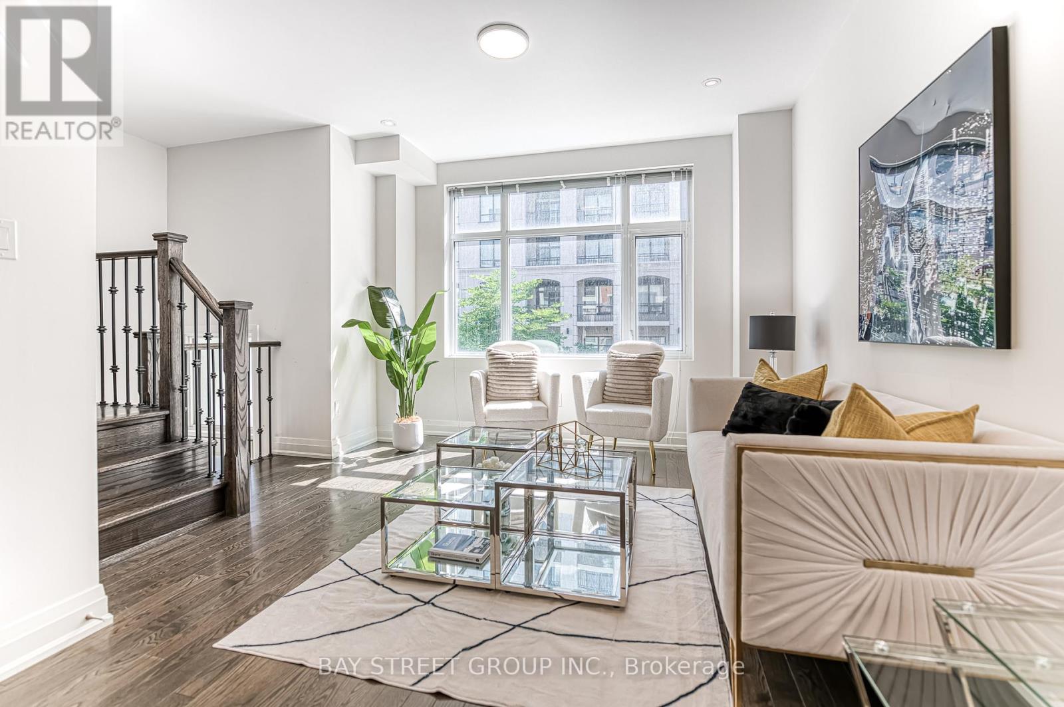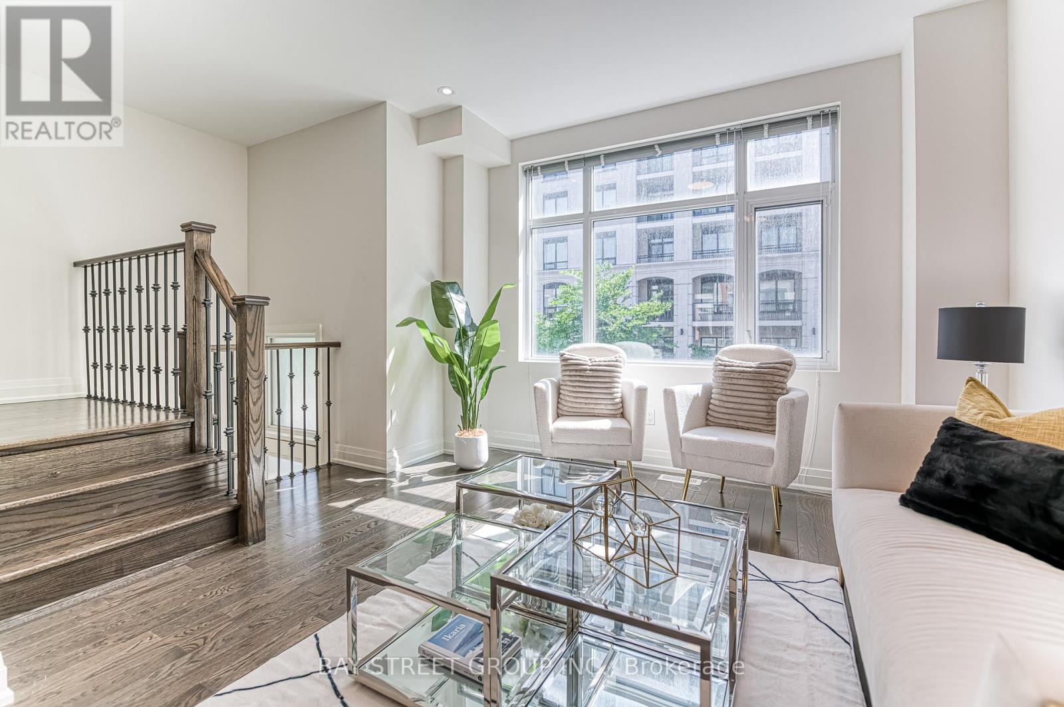28 William Saville Street Markham, Ontario L3R 9S3
$1,429,000Maintenance, Parcel of Tied Land
$113.73 Monthly
Maintenance, Parcel of Tied Land
$113.73 MonthlyRarely find Luxury 4 Bedrooms End Unit Freehold Townhouse In Heart Of Unionville. Functional Layout With Direct Access To Double Car Garage, Open Concept Kitchen With Pot Lights, Granite Countertop, Backsplash, 9 Ft Ceiling Throughout, 4 Spacious Bedrooms (Each With Ensuite Bathroom), 5 Bathrooms, Smooth Ceiling, 2 W/O Terrace In Third Floor Offer More Outdoor Space For Summer Enjoyment. Located In Top Ranked School Zone (Unionville High School). Minutes To Banks, Theatre, Shopping Plaza, Restaurants, Gyms, Parks, YRT, Hwy 404/407 And GO Station. This Home Offers The Perfect Blend Of Luxury, Comfort And Convenience For Your Family. Don't Miss The Chance For This Dream Home. Option To Add Elevator. (id:60365)
Open House
This property has open houses!
2:00 pm
Ends at:4:00 pm
2:00 pm
Ends at:4:00 pm
Property Details
| MLS® Number | N12283626 |
| Property Type | Single Family |
| Community Name | Unionville |
| EquipmentType | Water Heater |
| ParkingSpaceTotal | 3 |
| RentalEquipmentType | Water Heater |
Building
| BathroomTotal | 5 |
| BedroomsAboveGround | 4 |
| BedroomsTotal | 4 |
| Appliances | Dishwasher, Dryer, Garage Door Opener, Hood Fan, Stove, Washer, Window Coverings, Refrigerator |
| BasementDevelopment | Finished |
| BasementType | N/a (finished) |
| ConstructionStyleAttachment | Attached |
| CoolingType | Central Air Conditioning |
| ExteriorFinish | Brick |
| FireplacePresent | Yes |
| FlooringType | Carpeted |
| FoundationType | Unknown |
| HalfBathTotal | 1 |
| HeatingFuel | Natural Gas |
| HeatingType | Forced Air |
| StoriesTotal | 3 |
| SizeInterior | 2000 - 2500 Sqft |
| Type | Row / Townhouse |
| UtilityWater | Municipal Water |
Parking
| Garage |
Land
| Acreage | No |
| Sewer | Sanitary Sewer |
| SizeDepth | 51 Ft ,9 In |
| SizeFrontage | 21 Ft |
| SizeIrregular | 21 X 51.8 Ft |
| SizeTotalText | 21 X 51.8 Ft |
Rooms
| Level | Type | Length | Width | Dimensions |
|---|---|---|---|---|
| Second Level | Bedroom 2 | 2.54 m | 3.53 m | 2.54 m x 3.53 m |
| Second Level | Bedroom 3 | 2.74 m | 2.84 m | 2.74 m x 2.84 m |
| Second Level | Bedroom 4 | 3.73 m | 3.14 m | 3.73 m x 3.14 m |
| Third Level | Primary Bedroom | 3.65 m | 3.98 m | 3.65 m x 3.98 m |
| Third Level | Sitting Room | 2.68 m | 2.13 m | 2.68 m x 2.13 m |
| Lower Level | Recreational, Games Room | 3.25 m | 2.74 m | 3.25 m x 2.74 m |
| Main Level | Family Room | 5.38 m | 3.5 m | 5.38 m x 3.5 m |
| Main Level | Dining Room | 5.38 m | 3.5 m | 5.38 m x 3.5 m |
| Main Level | Kitchen | 3.4 m | 2.64 m | 3.4 m x 2.64 m |
| Main Level | Living Room | 4.14 m | 5.23 m | 4.14 m x 5.23 m |
https://www.realtor.ca/real-estate/28602641/28-william-saville-street-markham-unionville-unionville
Shirley Ching Hing Lui
Salesperson
8300 Woodbine Ave Ste 500
Markham, Ontario L3R 9Y7

