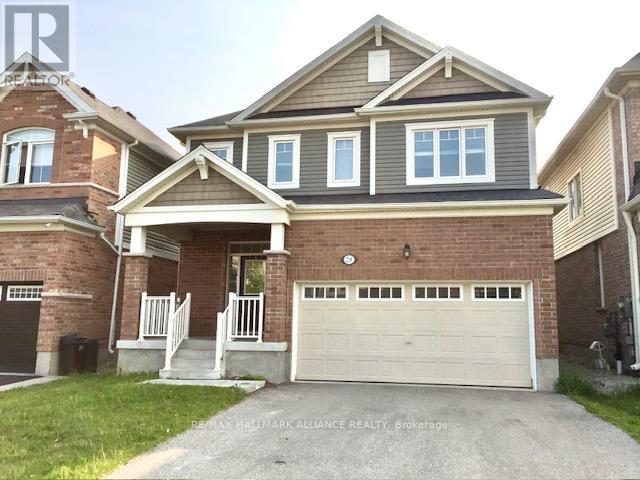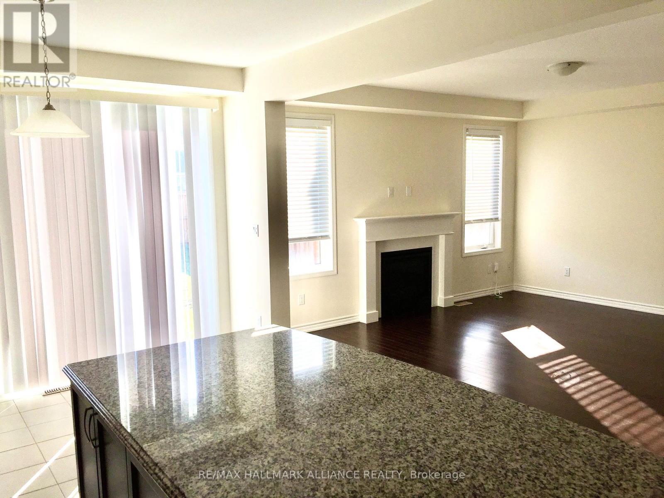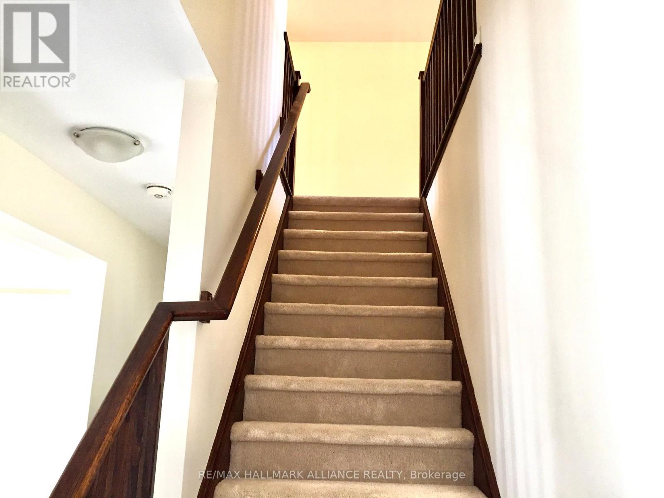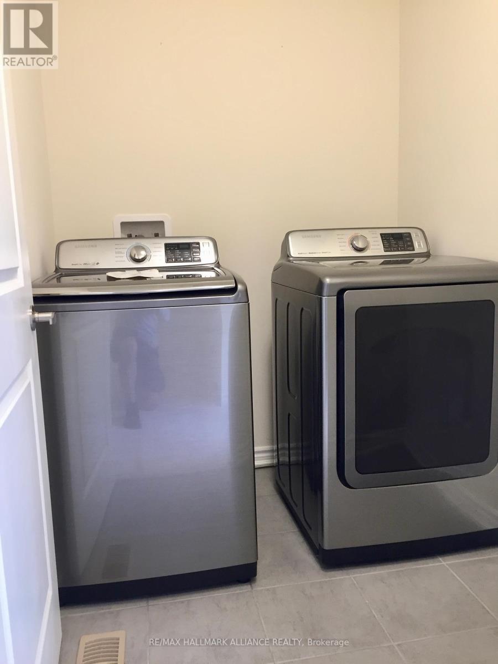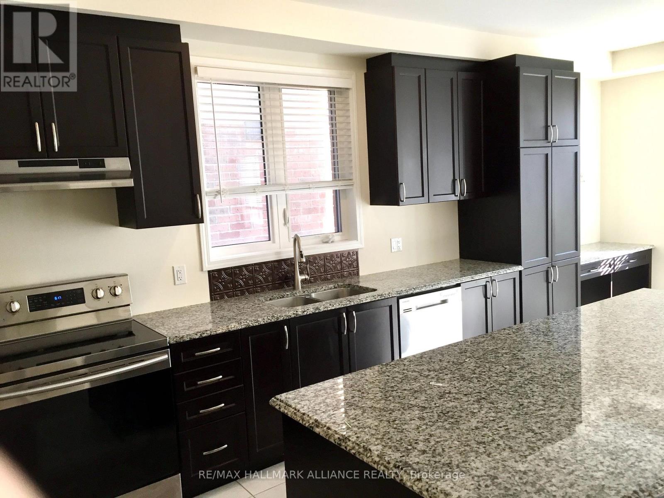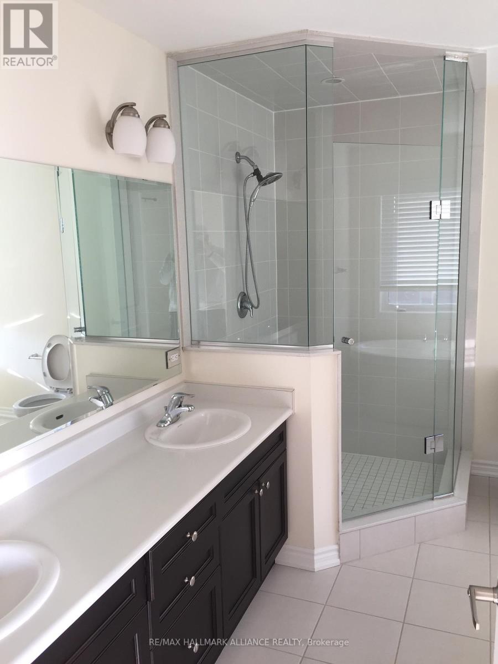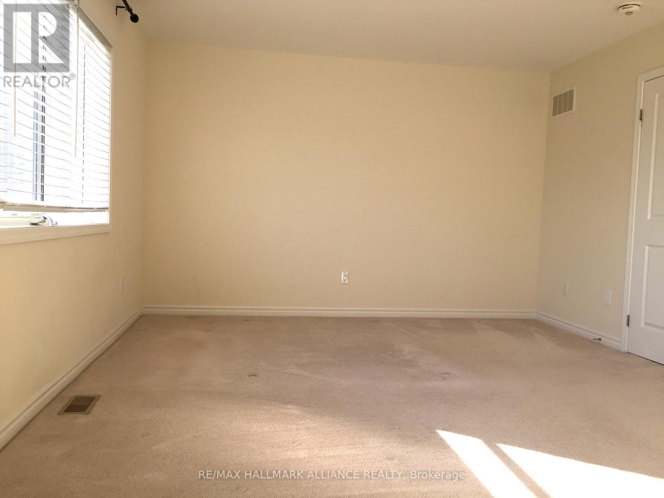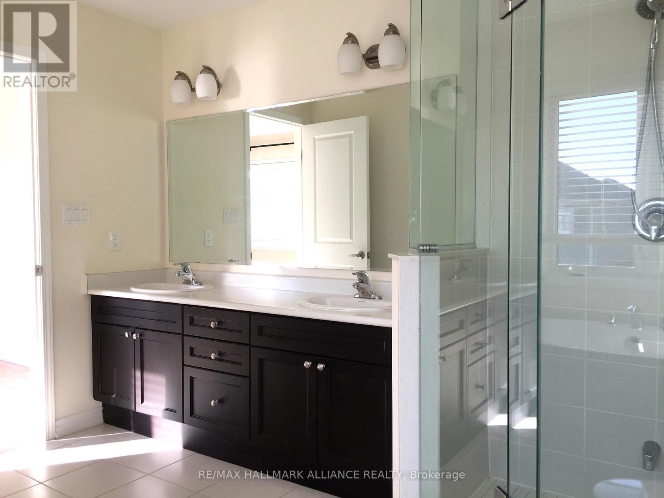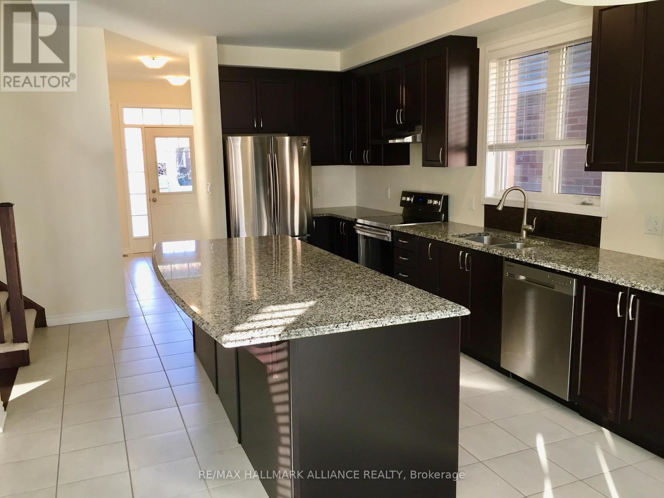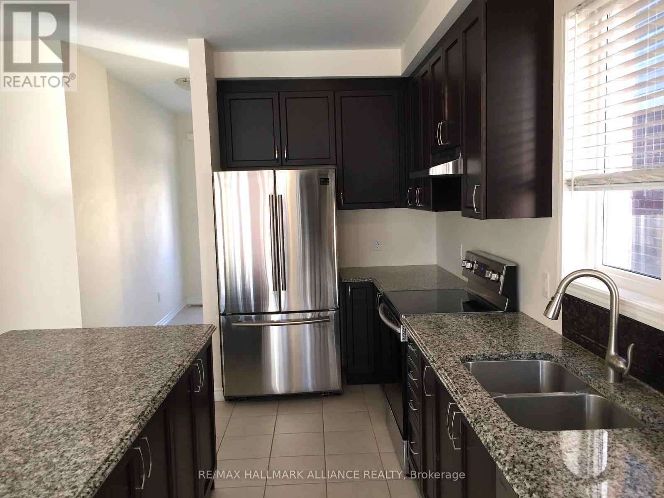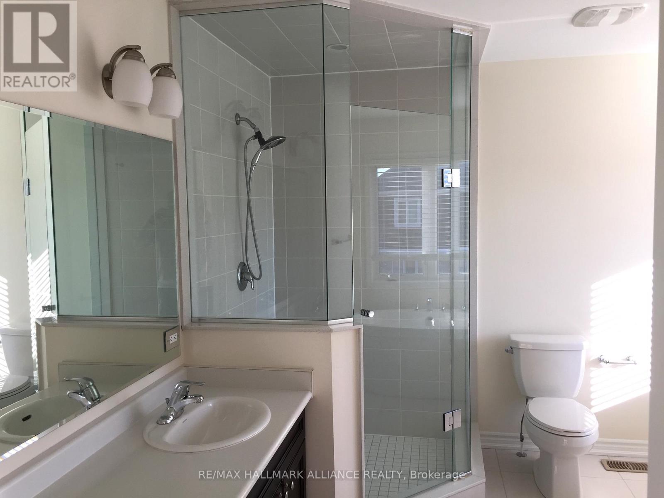28 Wannamaker Crescent Cambridge, Ontario N3H 4R6
$3,350 Monthly
Welcome to this beautifully maintained 4-bedroom, 2.5-bath detached home nestled in a quiet, family-friendly neighbourhood. Designed for modern living, the open-concept layout offers spacious principal rooms that are perfect for both everyday comfort and entertaining.The contemporary kitchen is equipped with stylish appliances and seamlessly connects to the dining and living areas, creating a warm and inviting space. Upstairs, youll find four generously sized bedrooms, including a large primary suite featuring a walk-in closet and a private ensuite bath.Step outside to a fully fenced backyard, offering added privacy and a serene space for outdoor enjoyment. Ideally located close to schools, parks, shopping, and public transit, this home offers both convenience and charm. (id:60365)
Property Details
| MLS® Number | X12211570 |
| Property Type | Single Family |
| ParkingSpaceTotal | 4 |
Building
| BathroomTotal | 3 |
| BedroomsAboveGround | 4 |
| BedroomsTotal | 4 |
| Age | 0 To 5 Years |
| Appliances | Garage Door Opener Remote(s) |
| BasementDevelopment | Unfinished |
| BasementType | N/a (unfinished) |
| ConstructionStyleAttachment | Detached |
| CoolingType | Central Air Conditioning |
| ExteriorFinish | Brick, Vinyl Siding |
| FireplacePresent | Yes |
| FoundationType | Concrete |
| HalfBathTotal | 1 |
| HeatingFuel | Natural Gas |
| HeatingType | Forced Air |
| StoriesTotal | 2 |
| SizeInterior | 0 - 699 Sqft |
| Type | House |
| UtilityWater | Municipal Water, Unknown |
Parking
| Attached Garage | |
| Garage |
Land
| Acreage | No |
| Sewer | Sanitary Sewer |
| SizeDepth | 103 Ft ,4 In |
| SizeFrontage | 36 Ft ,1 In |
| SizeIrregular | 36.1 X 103.4 Ft |
| SizeTotalText | 36.1 X 103.4 Ft |
Rooms
| Level | Type | Length | Width | Dimensions |
|---|---|---|---|---|
| Second Level | Primary Bedroom | 5.18 m | 3.81 m | 5.18 m x 3.81 m |
| Second Level | Bedroom 2 | 3.14 m | 3.07 m | 3.14 m x 3.07 m |
| Second Level | Bedroom 3 | 3.47 m | 3.07 m | 3.47 m x 3.07 m |
| Second Level | Bedroom 4 | 3.6 m | 2 m | 3.6 m x 2 m |
| Main Level | Living Room | 4.67 m | 4.35 m | 4.67 m x 4.35 m |
| Main Level | Dining Room | 3.86 m | 3.86 m x Measurements not available | |
| Main Level | Kitchen | 3.86 m | 2 m | 3.86 m x 2 m |
https://www.realtor.ca/real-estate/28449299/28-wannamaker-crescent-cambridge
Kate Adah
Salesperson
515 Dundas St West Unit 3a
Oakville, Ontario L6M 1L9

