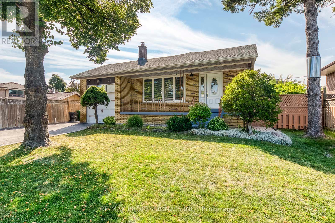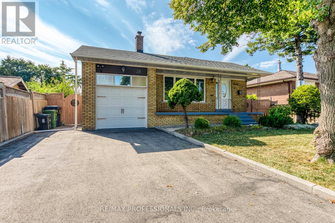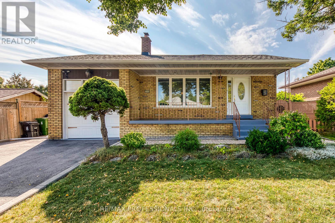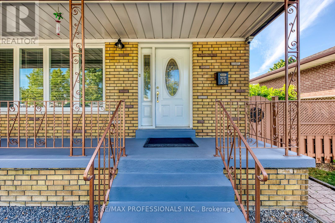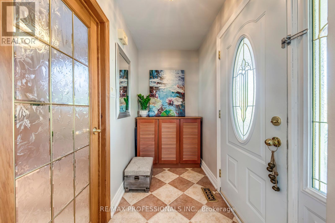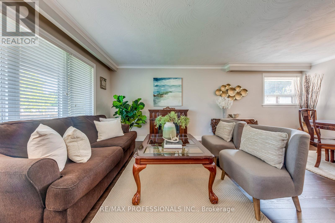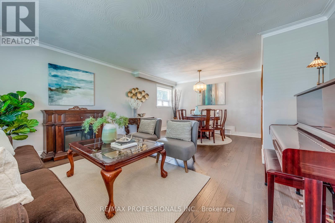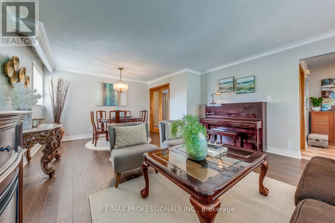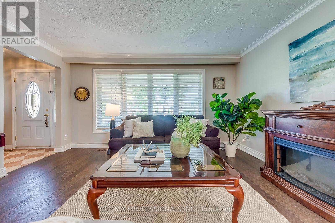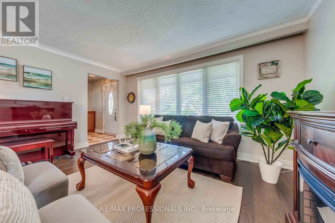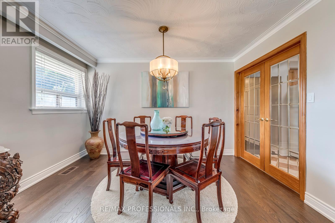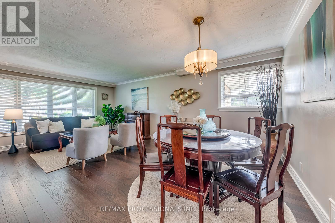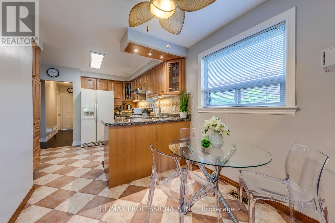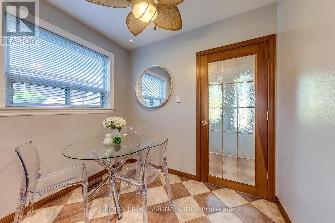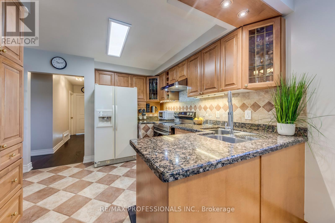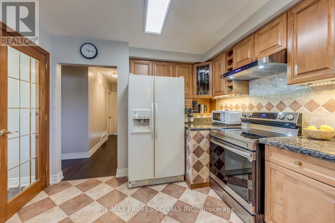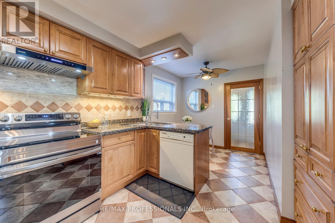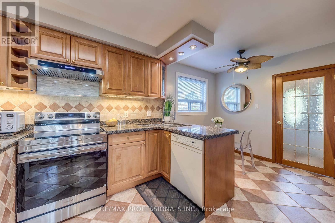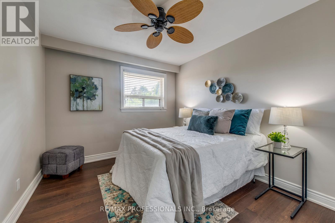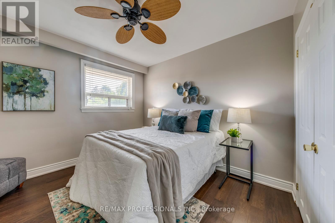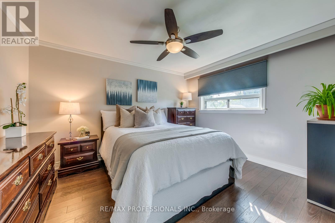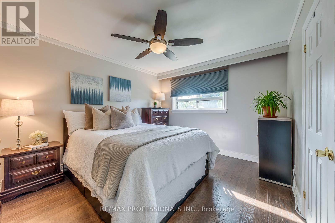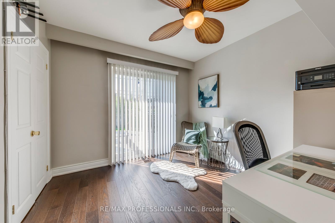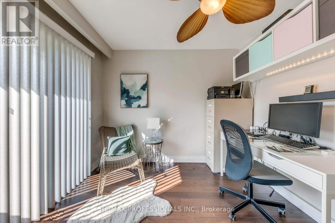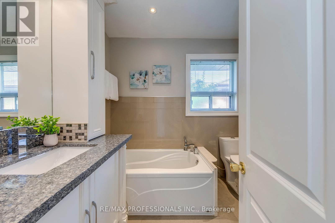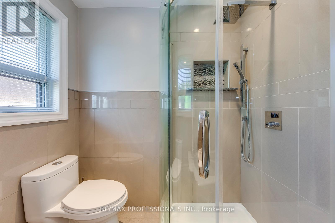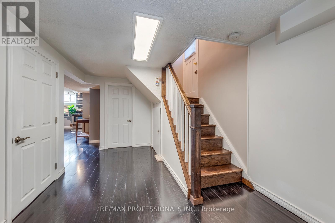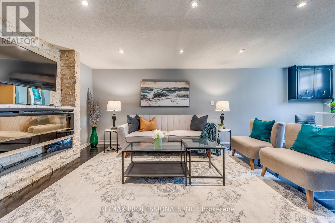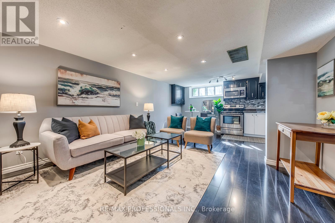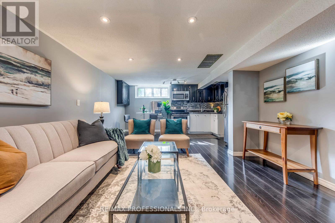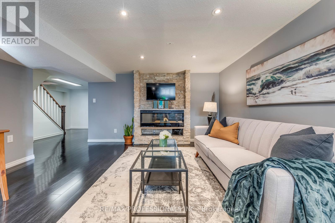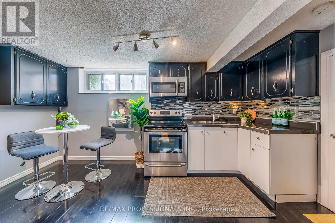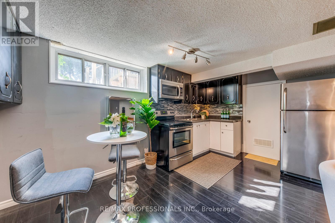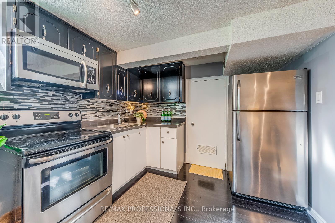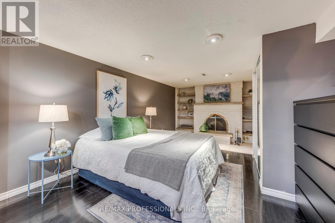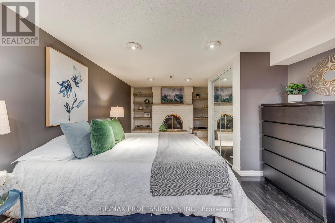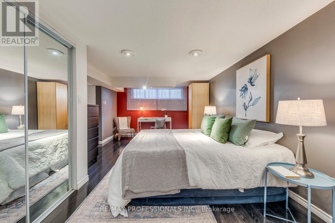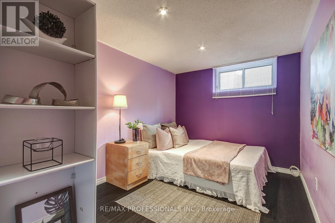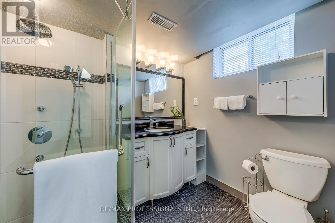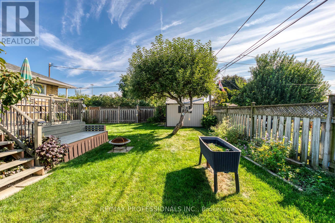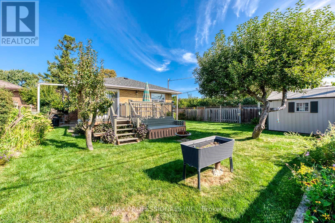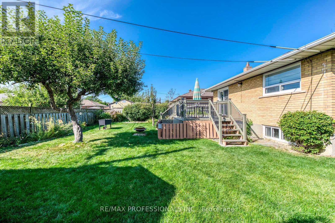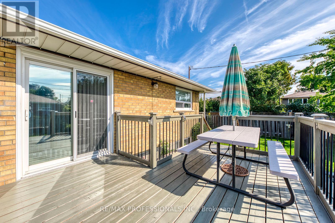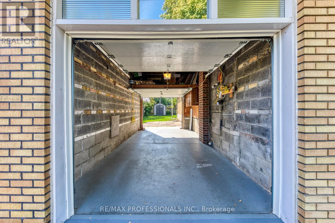28 Summerfield Crescent Toronto, Ontario M9C 3X3
$1,249,999
Welcome to this meticulously maintained 3+2 bedroom home, tucked on a quiet crescent in a family-friendly Etobicoke neighborhood. Set on a 52.25 x 116 ft lot - larger frontage than average for the area - this property stands out with its curb appeal, manicured landscaping, and inviting large front porch; all enhanced by the wide frontage and generous outdoor space. Inside, an excellent, functional layout offers hardwood floors throughout the main floor, a spacious eat-in kitchen with granite countertops, and well-sized principal rooms designed for everyday comfort. The fully finished basement apartment, with its separate entrance, features 2 bedrooms, a full kitchen, a full bathroom, and plenty of living space, ideal for extended family, guests, or rental income. The backyard is a true retreat with a permitted deck, 8 x 10 shed, pear and apple trees, and ample room to relax or entertain. A 1-car drive-thru garage plus 4-car driveway provide convenient, plentiful parking. All within minutes of Michael Power High School, Centennial Park, major highways, and Pearson Airport, this home offers the perfect mix of space, flexibility, convenience and long-term potential. (id:60365)
Property Details
| MLS® Number | W12411582 |
| Property Type | Single Family |
| Community Name | Eringate-Centennial-West Deane |
| EquipmentType | Water Heater |
| Features | In-law Suite |
| ParkingSpaceTotal | 5 |
| RentalEquipmentType | Water Heater |
| Structure | Shed |
Building
| BathroomTotal | 2 |
| BedroomsAboveGround | 3 |
| BedroomsBelowGround | 2 |
| BedroomsTotal | 5 |
| Amenities | Fireplace(s) |
| Appliances | Dishwasher, Microwave, Range, Stove, Window Coverings, Refrigerator |
| ArchitecturalStyle | Bungalow |
| BasementFeatures | Apartment In Basement, Separate Entrance |
| BasementType | N/a |
| ConstructionStyleAttachment | Detached |
| CoolingType | Central Air Conditioning |
| ExteriorFinish | Brick |
| FireplacePresent | Yes |
| FireplaceTotal | 1 |
| FlooringType | Tile, Laminate, Hardwood |
| FoundationType | Unknown |
| HeatingFuel | Natural Gas |
| HeatingType | Forced Air |
| StoriesTotal | 1 |
| SizeInterior | 1100 - 1500 Sqft |
| Type | House |
| UtilityWater | Municipal Water |
Parking
| Attached Garage | |
| Garage |
Land
| Acreage | No |
| Sewer | Sanitary Sewer |
| SizeDepth | 116 Ft |
| SizeFrontage | 52 Ft ,3 In |
| SizeIrregular | 52.3 X 116 Ft |
| SizeTotalText | 52.3 X 116 Ft |
Rooms
| Level | Type | Length | Width | Dimensions |
|---|---|---|---|---|
| Basement | Bedroom | 4.02 m | 2.59 m | 4.02 m x 2.59 m |
| Basement | Laundry Room | 2.43 m | 3.31 m | 2.43 m x 3.31 m |
| Basement | Living Room | 4.47 m | 3.67 m | 4.47 m x 3.67 m |
| Basement | Kitchen | 2.88 m | 4.44 m | 2.88 m x 4.44 m |
| Basement | Bedroom | 6.88 m | 3.62 m | 6.88 m x 3.62 m |
| Main Level | Foyer | 2.46 m | 1.33 m | 2.46 m x 1.33 m |
| Main Level | Living Room | 3.77 m | 4.51 m | 3.77 m x 4.51 m |
| Main Level | Dining Room | 2.52 m | 4.52 m | 2.52 m x 4.52 m |
| Main Level | Kitchen | 5.41 m | 3.21 m | 5.41 m x 3.21 m |
| Main Level | Primary Bedroom | 3.964 m | 3.98 m | 3.964 m x 3.98 m |
| Main Level | Bedroom 2 | 3.26 m | 3 m | 3.26 m x 3 m |
| Main Level | Bedroom 3 | 3.02 m | 2.94 m | 3.02 m x 2.94 m |
Abe Snobar
Broker
4242 Dundas St W Unit 9
Toronto, Ontario M8X 1Y6

