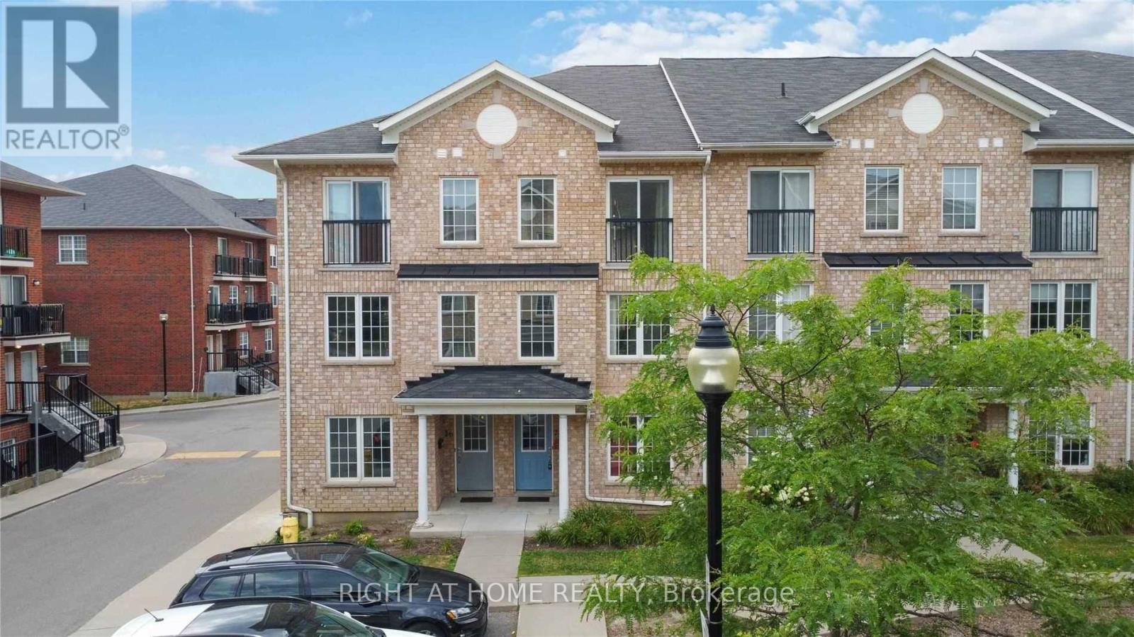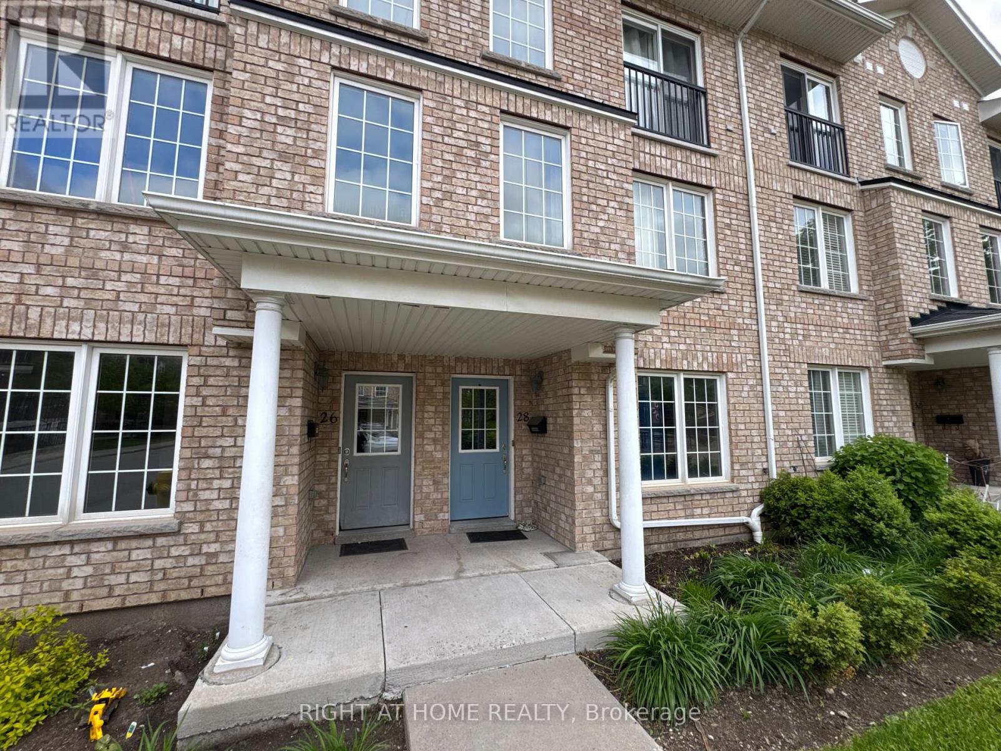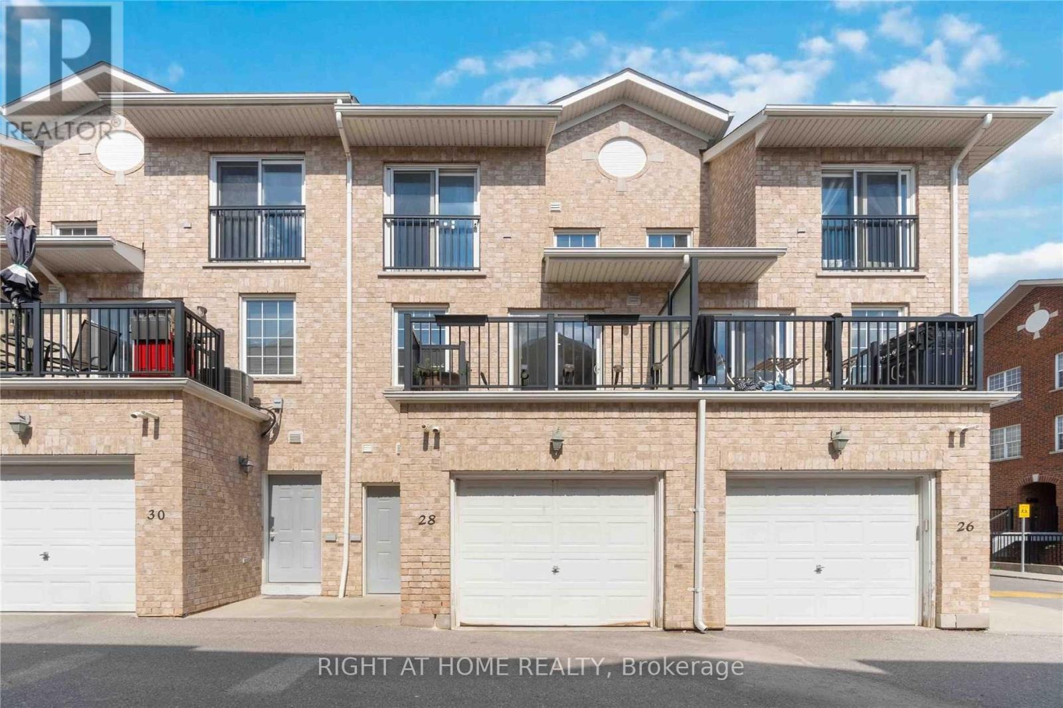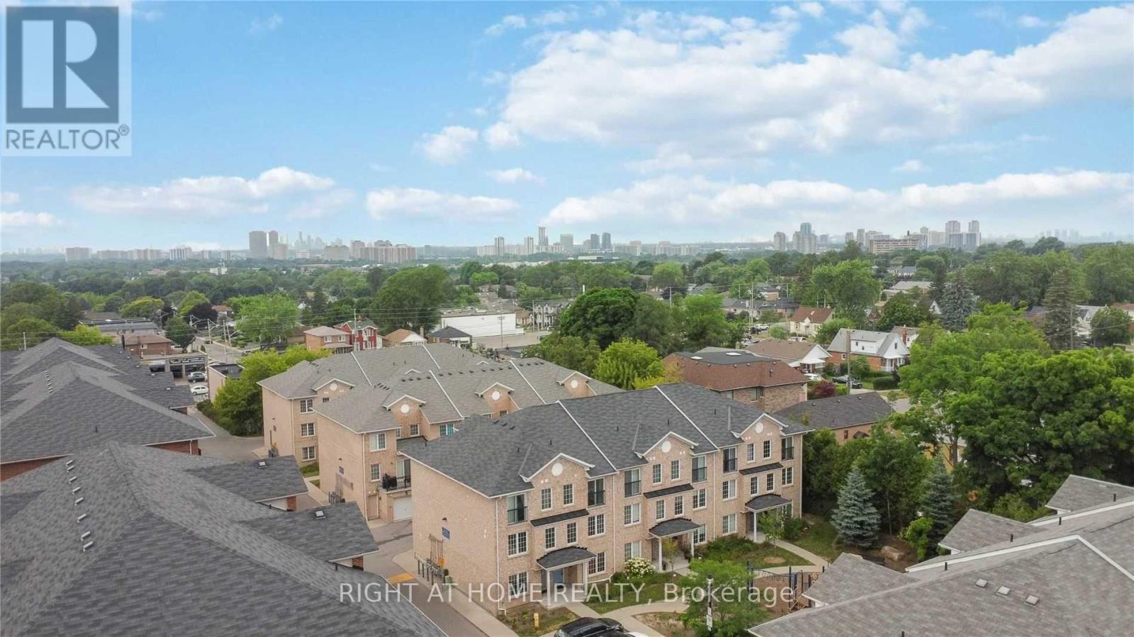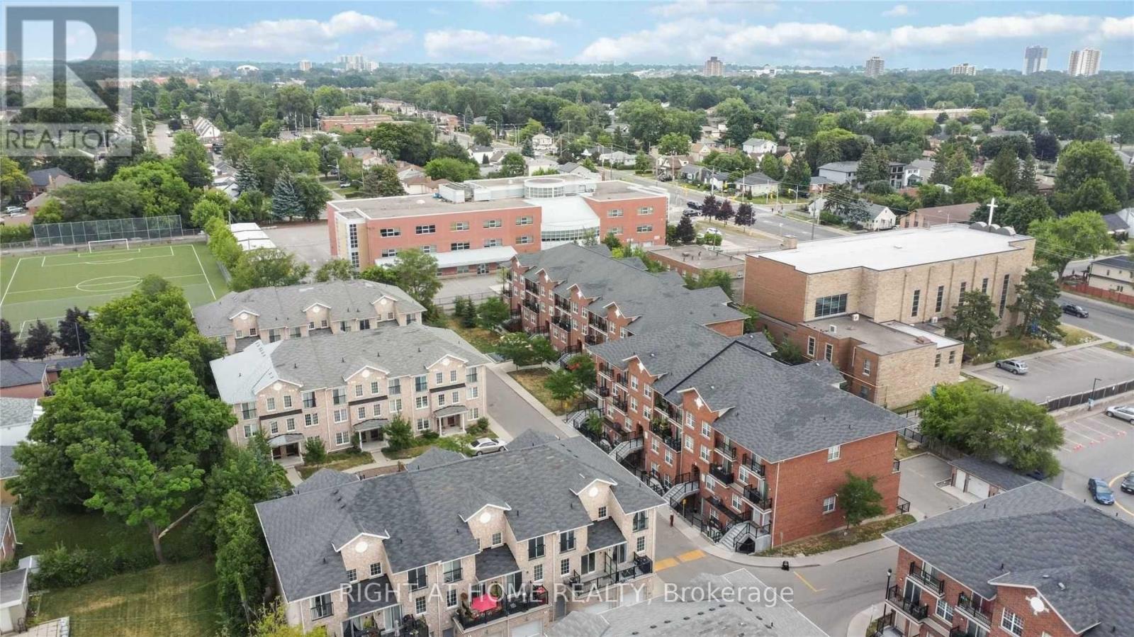28 Strangford Lane Toronto, Ontario M1L 0E4
$839,900Maintenance, Parcel of Tied Land
$363 Monthly
Maintenance, Parcel of Tied Land
$363 MonthlyWelcome to this Beautifully Maintained Freehold Townhouse in the Heart of Clairlea-Birchmount! Offering 3 Bedrooms, 2.5 Washrooms, and a Functional Layout with more than 1700 Sq Ft of Bright Living Space. The Ground Floor features a Spacious Office and Recreation Room - Perfect for a Home Office, Playroom, or Gym. The Second Level Boasts an Open-Concept Living & Dining Area with Walkout to Balcony, Ideal for Entertaining and BBQ. The Kitchen Includes Granite Countertops, Stainless Steel Appliances, and a breakfast area. Laminate Floors Are Featured on the 2nd and 3rd floors. Enjoy a Spacious Primary Bedroom with an Ensuite Bath and His/Her Closets. Ground Floor Laundry and Direct Access to Built-In Garage.Located in a Family-Friendly Community with Easy Access to Warden and Victoria Park Subway, TTC, Eglinton LRT, DVP, Hwy 401, Schools, Parks, Eglinton Square Mall and Shopping. POTL Fee of $363 Covers Snow Removal, Garbage Pickup, and Maintenance of Private Road. A Perfect Starter Home for a First-Time Home Buyer or Investment in a Sought-After Toronto Neighbourhood! The Interior Pictures are before the Current tenants moved in. (id:60365)
Property Details
| MLS® Number | E12187396 |
| Property Type | Single Family |
| Community Name | Clairlea-Birchmount |
| AmenitiesNearBy | Hospital, Park, Public Transit, Schools, Place Of Worship |
| Features | Carpet Free |
| ParkingSpaceTotal | 1 |
Building
| BathroomTotal | 3 |
| BedroomsAboveGround | 3 |
| BedroomsBelowGround | 1 |
| BedroomsTotal | 4 |
| Age | 6 To 15 Years |
| Appliances | Water Heater, Dishwasher, Dryer, Microwave, Stove, Washer, Refrigerator |
| ConstructionStyleAttachment | Attached |
| CoolingType | Central Air Conditioning |
| ExteriorFinish | Brick |
| FlooringType | Ceramic, Laminate |
| FoundationType | Concrete |
| HalfBathTotal | 1 |
| HeatingFuel | Natural Gas |
| HeatingType | Forced Air |
| StoriesTotal | 3 |
| SizeInterior | 1500 - 2000 Sqft |
| Type | Row / Townhouse |
| UtilityWater | Municipal Water |
Parking
| Garage |
Land
| Acreage | No |
| LandAmenities | Hospital, Park, Public Transit, Schools, Place Of Worship |
| Sewer | Sanitary Sewer |
| SizeDepth | 64 Ft ,8 In |
| SizeFrontage | 15 Ft ,7 In |
| SizeIrregular | 15.6 X 64.7 Ft |
| SizeTotalText | 15.6 X 64.7 Ft |
Rooms
| Level | Type | Length | Width | Dimensions |
|---|---|---|---|---|
| Second Level | Kitchen | 4.58 m | 4.63 m | 4.58 m x 4.63 m |
| Second Level | Living Room | 7.35 m | 4.63 m | 7.35 m x 4.63 m |
| Second Level | Dining Room | 7.35 m | 4.63 m | 7.35 m x 4.63 m |
| Third Level | Primary Bedroom | 3 m | 3.66 m | 3 m x 3.66 m |
| Third Level | Bedroom 2 | 4.69 m | 2.49 m | 4.69 m x 2.49 m |
| Third Level | Bedroom 3 | 4.38 m | 2.56 m | 4.38 m x 2.56 m |
| Main Level | Recreational, Games Room | 5.12 m | 3.35 m | 5.12 m x 3.35 m |
| Main Level | Office | 2.82 m | 2.82 m | 2.82 m x 2.82 m |
Muhammad Imran Tabassam
Salesperson
1396 Don Mills Rd Unit B-121
Toronto, Ontario M3B 0A7

