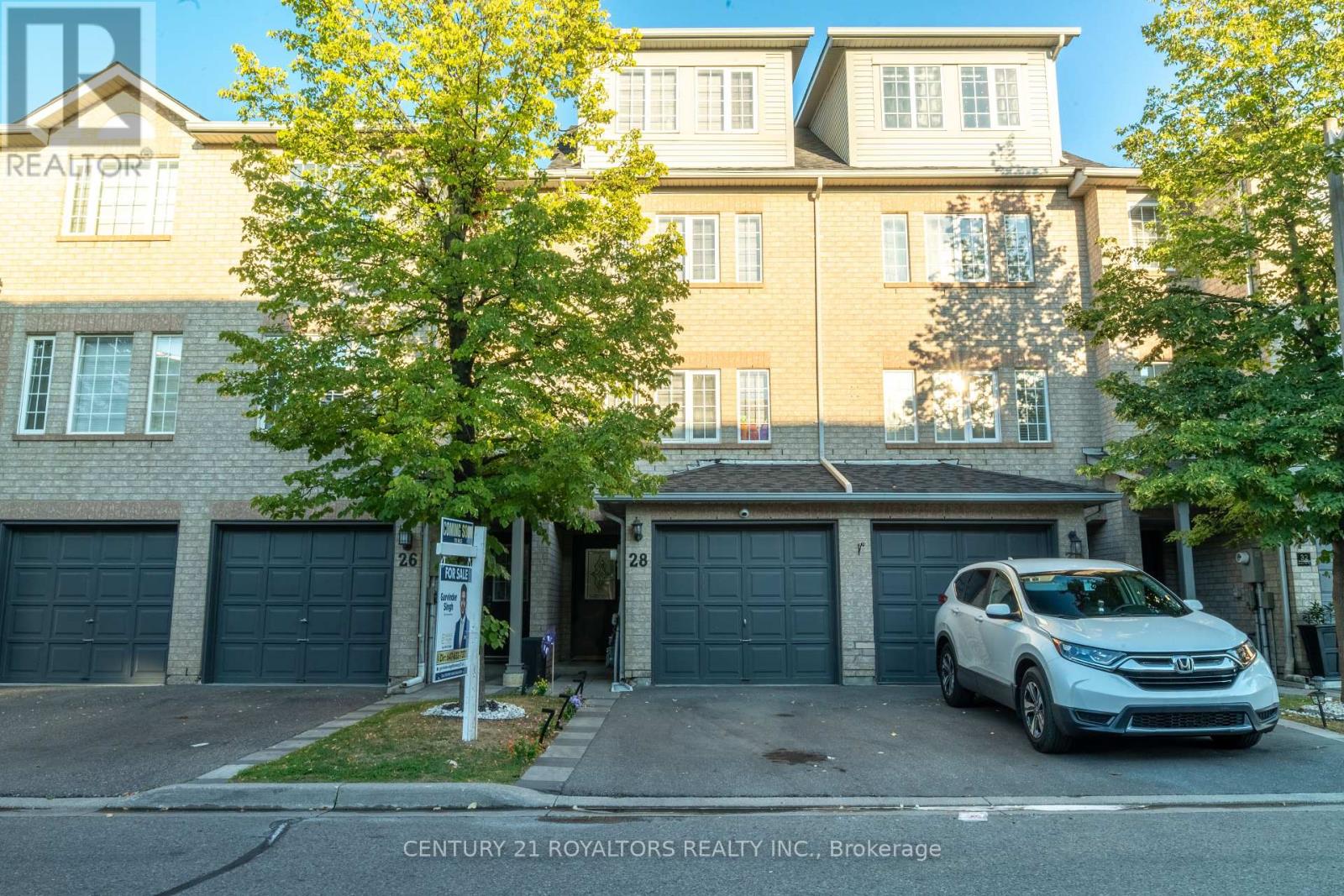28 Spadina Road Brampton, Ontario L6X 4X6
$709,999Maintenance, Common Area Maintenance, Parking
$171.50 Monthly
Maintenance, Common Area Maintenance, Parking
$171.50 MonthlyBeautifully Maintained And Thoughtfully Updated, This Spacious Townhouse Offers A Functional Layout Perfect For Comfortable Family Living. The Fully Renovated Kitchen Features Sleek Quartz Countertops, Stainless Steel Appliances Including A Brand New Stove And Dishwasher (2025), And Opens Directly To A Private Backyard Backing Onto Peaceful Green Space. The Main Floor Room Has The Potential To Be Converted Into A Fourth Bedroom, Along With The Opportunity To Add An Additional Washroom. Upstairs, The Generously Sized Primary Bedroom Includes A Double Closet And A Private Ensuite, Complementing The Overall Smart Design Of The Home. Recent Upgrades Include A New Roof (2021), Driveway (2022), Fence (2021), Updated Laminate Flooring And Solid Oak Stairs (2024), And Brand New Zebra Blinds (2025) Installed Just Last Week. Ideally Located Minutes From Nearby Gurughar, Elementary And Middle Schools, Major Highways, The Airport, And Downtown Brampton, This Move-In Ready Home Combines Comfort, Convenience, And Long-Term Value. (id:60365)
Property Details
| MLS® Number | W12375455 |
| Property Type | Single Family |
| Community Name | Brampton East |
| AmenitiesNearBy | Hospital, Public Transit |
| CommunityFeatures | Pet Restrictions, Community Centre |
| EquipmentType | Air Conditioner, Water Heater, Furnace |
| ParkingSpaceTotal | 2 |
| RentalEquipmentType | Air Conditioner, Water Heater, Furnace |
Building
| BathroomTotal | 3 |
| BedroomsAboveGround | 3 |
| BedroomsBelowGround | 1 |
| BedroomsTotal | 4 |
| Appliances | Water Heater, Dishwasher, Dryer, Microwave, Stove, Washer, Refrigerator |
| BasementDevelopment | Finished |
| BasementType | N/a (finished) |
| CoolingType | Central Air Conditioning |
| ExteriorFinish | Brick, Vinyl Siding |
| HalfBathTotal | 1 |
| HeatingFuel | Natural Gas |
| HeatingType | Forced Air |
| StoriesTotal | 3 |
| SizeInterior | 1400 - 1599 Sqft |
| Type | Row / Townhouse |
Parking
| Garage |
Land
| Acreage | No |
| LandAmenities | Hospital, Public Transit |
Rooms
| Level | Type | Length | Width | Dimensions |
|---|---|---|---|---|
| Lower Level | Bedroom 4 | 4.24 m | 4.05 m | 4.24 m x 4.05 m |
| Main Level | Living Room | 4.88 m | 4.27 m | 4.88 m x 4.27 m |
| Main Level | Kitchen | 3.51 m | 4.27 m | 3.51 m x 4.27 m |
| Upper Level | Primary Bedroom | 3.2 m | 7.15 m | 3.2 m x 7.15 m |
| Upper Level | Bedroom 2 | 3.05 m | 4.27 m | 3.05 m x 4.27 m |
| Upper Level | Bedroom 3 | 4.27 m | 3.05 m | 4.27 m x 3.05 m |
https://www.realtor.ca/real-estate/28801665/28-spadina-road-brampton-brampton-east-brampton-east
Gurvinder Singh
Salesperson
170 Wilkinson Rd #18
Brampton, Ontario L6T 4Z5
















































