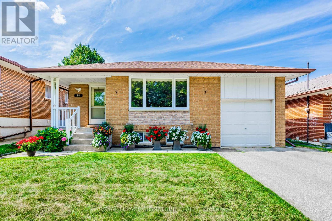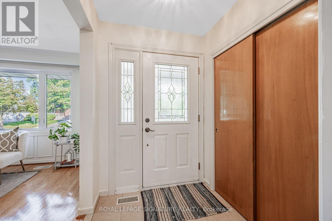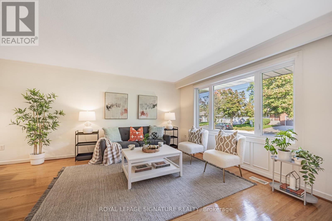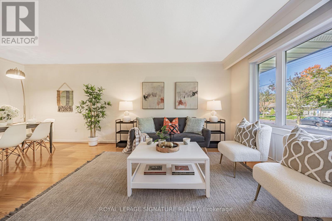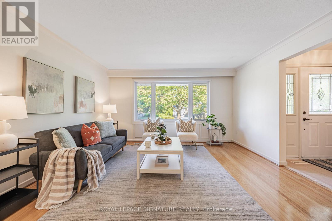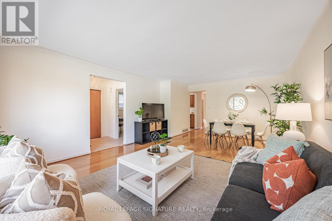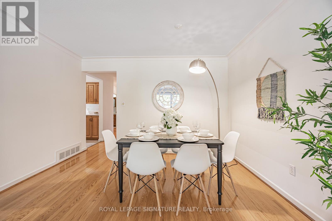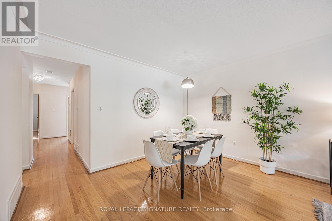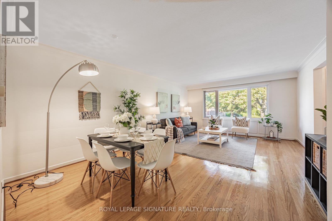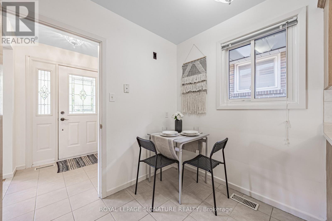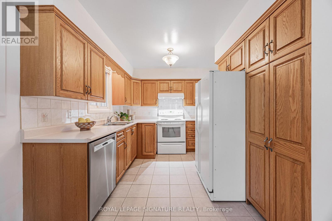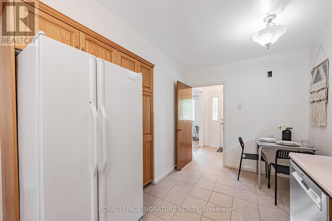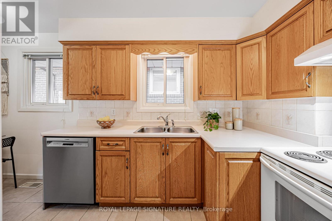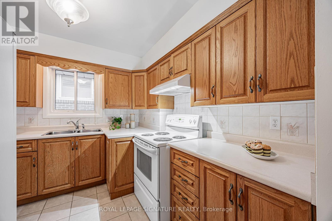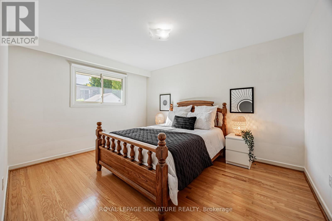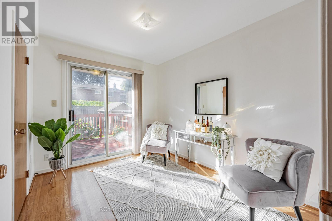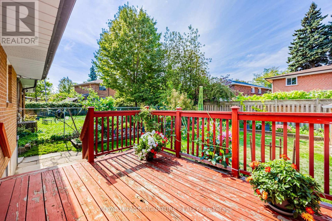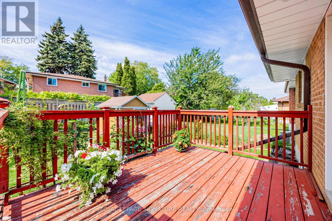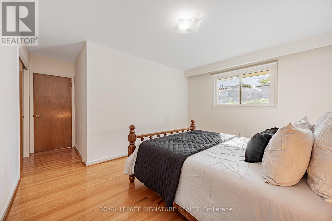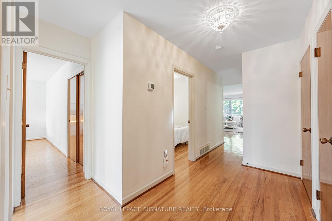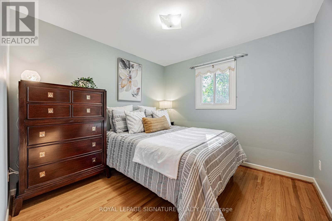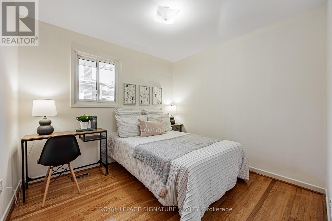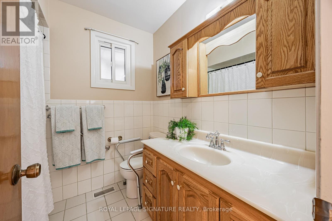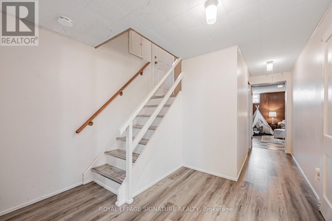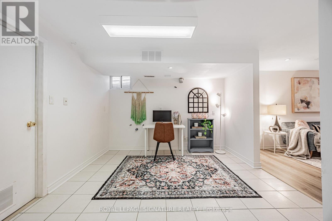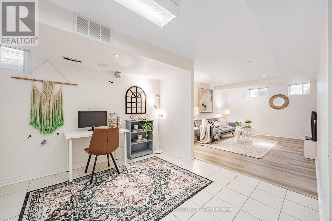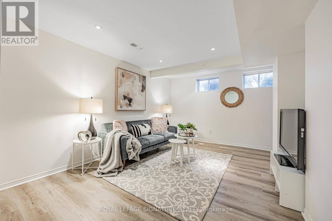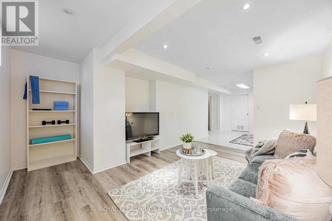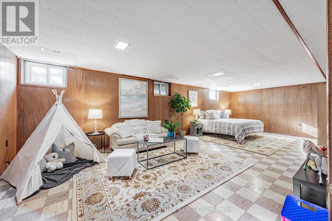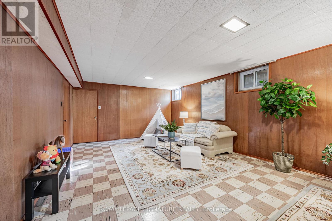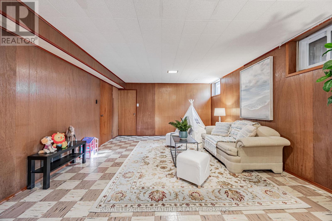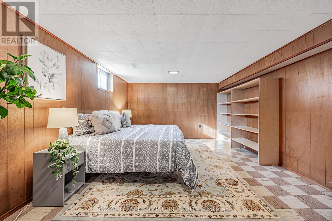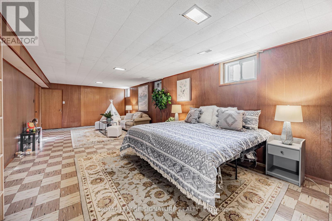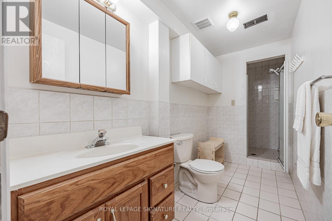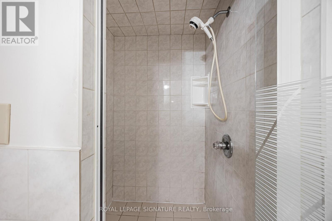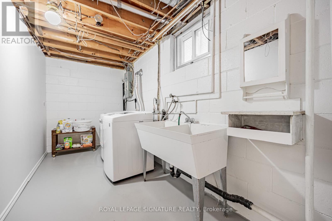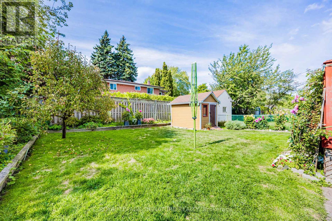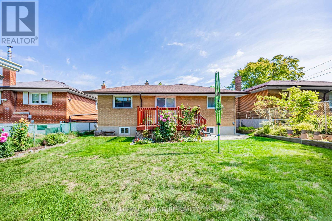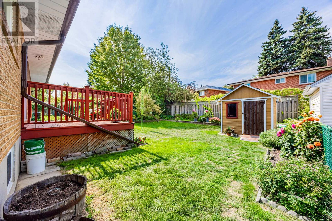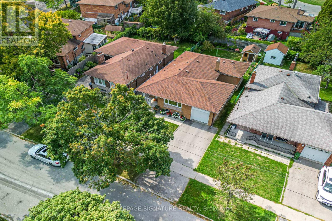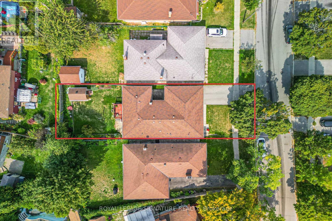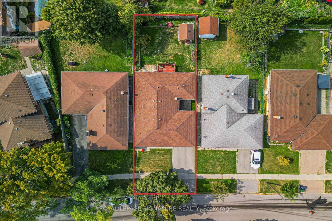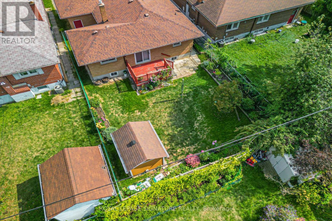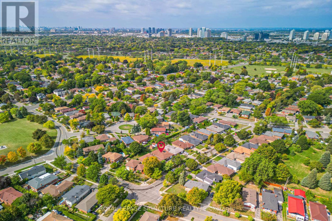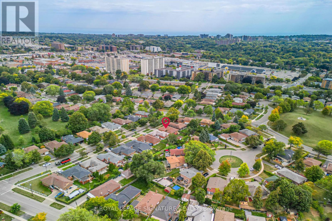28 Sedgemount Drive Toronto, Ontario M1H 1X3
$949,000
Welcome to 28 Sedgemount Drive - A Scarborough Gem! Lovingly maintained and full of character, this bright and spacious bungalow is nestled on a mature, tree-lined street in the heart of Scarborough. With 4 bedrooms on the main floor, this home is a rare find in the neighbourhood! Step into a sun-filled living and dining area - perfect for family gatherings and entertaining guests. The large eat-in kitchen offers plenty of counter space, natural light, and room to create your culinary dreams. The primary bedroom easily fits a king-sized bed with space to spare, while the versatile 4th main floor bedroom opens directly to the backyard deck - ideal as a home office, playroom, or den. The sprawling basement with a separate entrance offers endless possibilities: Spacious rec room Large 5th bedroom Dedicated office area with rough-ins for a second kitchen 3-piece bathroom Play area or hobby space. Perfect for multi-generational living, a rental suite, or your dream home setup. Outside, enjoy a private backyard oasis with gorgeous perennial gardens, a powered shed, and a 1-car garage. (id:60365)
Open House
This property has open houses!
2:00 pm
Ends at:4:00 pm
2:00 pm
Ends at:4:00 pm
Property Details
| MLS® Number | E12465369 |
| Property Type | Single Family |
| Community Name | Woburn |
| AmenitiesNearBy | Public Transit, Schools, Park |
| EquipmentType | Water Heater |
| Features | Sump Pump |
| ParkingSpaceTotal | 3 |
| RentalEquipmentType | Water Heater |
| Structure | Shed |
Building
| BathroomTotal | 4 |
| BedroomsAboveGround | 4 |
| BedroomsBelowGround | 1 |
| BedroomsTotal | 5 |
| Appliances | Central Vacuum, Dishwasher, Dryer, Hood Fan, Stove, Washer, Refrigerator |
| ArchitecturalStyle | Raised Bungalow |
| BasementDevelopment | Finished |
| BasementFeatures | Separate Entrance |
| BasementType | N/a (finished) |
| ConstructionStyleAttachment | Detached |
| CoolingType | Central Air Conditioning |
| ExteriorFinish | Brick |
| FlooringType | Hardwood, Ceramic, Tile |
| FoundationType | Block |
| HeatingFuel | Natural Gas |
| HeatingType | Forced Air |
| StoriesTotal | 1 |
| SizeInterior | 1100 - 1500 Sqft |
| Type | House |
| UtilityWater | Municipal Water |
Parking
| Attached Garage | |
| Garage |
Land
| Acreage | No |
| LandAmenities | Public Transit, Schools, Park |
| Sewer | Sanitary Sewer |
| SizeDepth | 116 Ft ,9 In |
| SizeFrontage | 43 Ft |
| SizeIrregular | 43 X 116.8 Ft |
| SizeTotalText | 43 X 116.8 Ft |
Rooms
| Level | Type | Length | Width | Dimensions |
|---|---|---|---|---|
| Lower Level | Recreational, Games Room | 3.96 m | 8.69 m | 3.96 m x 8.69 m |
| Lower Level | Bedroom 4 | 7.87 m | 3.07 m | 7.87 m x 3.07 m |
| Main Level | Living Room | 6.55 m | 4.34 m | 6.55 m x 4.34 m |
| Main Level | Dining Room | 6.55 m | 4.34 m | 6.55 m x 4.34 m |
| Main Level | Kitchen | 3.05 m | 2.84 m | 3.05 m x 2.84 m |
| Main Level | Primary Bedroom | 4.06 m | 3.3 m | 4.06 m x 3.3 m |
| Main Level | Bedroom 2 | 3.05 m | 2.74 m | 3.05 m x 2.74 m |
| Main Level | Bedroom 3 | 3.05 m | 3.05 m | 3.05 m x 3.05 m |
| Main Level | Bedroom 4 | 3.1 m | 2.69 m | 3.1 m x 2.69 m |
https://www.realtor.ca/real-estate/28996229/28-sedgemount-drive-toronto-woburn-woburn
Elizabeth Ann Compton
Salesperson
8 Sampson Mews Suite 201 The Shops At Don Mills
Toronto, Ontario M3C 0H5
Julian M. Compton
Salesperson
8 Sampson Mews Suite 201 The Shops At Don Mills
Toronto, Ontario M3C 0H5

