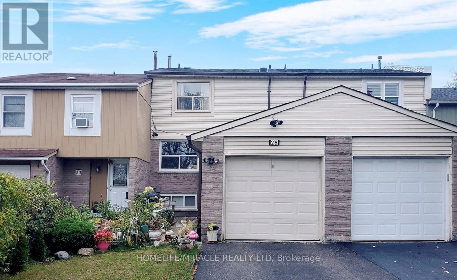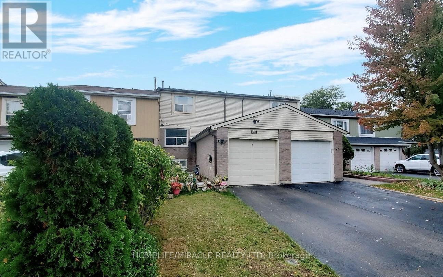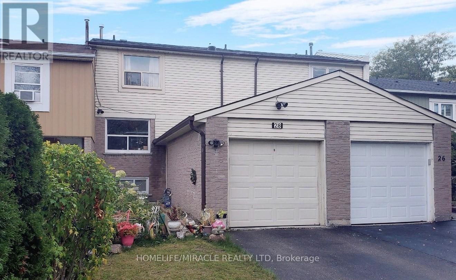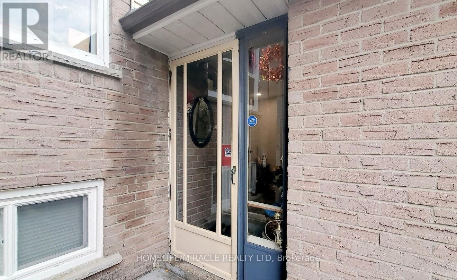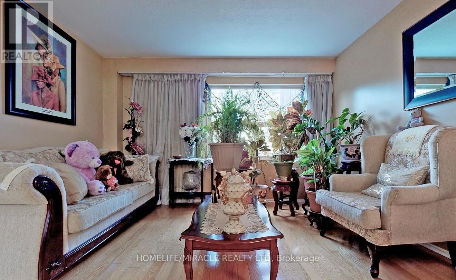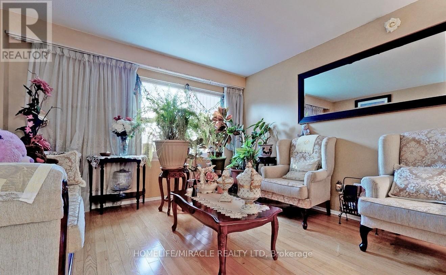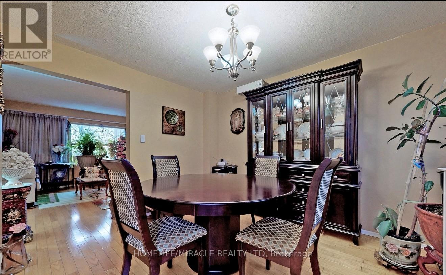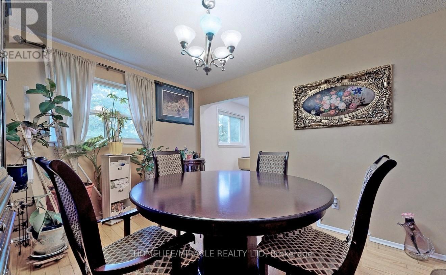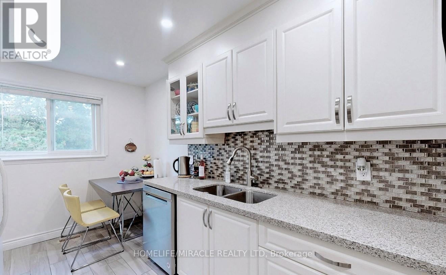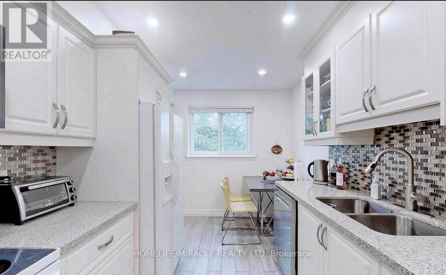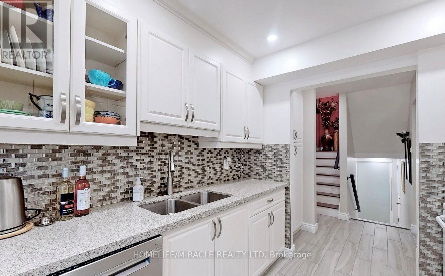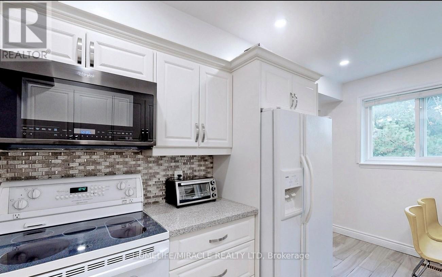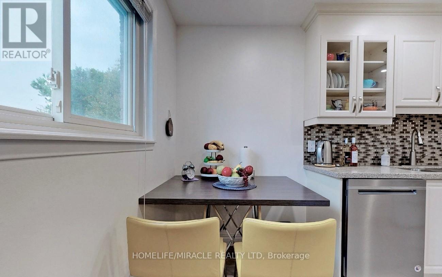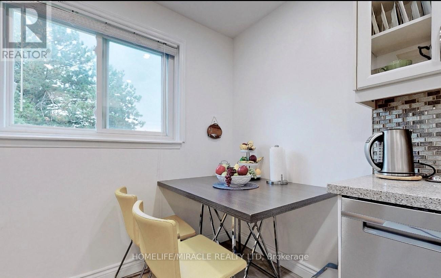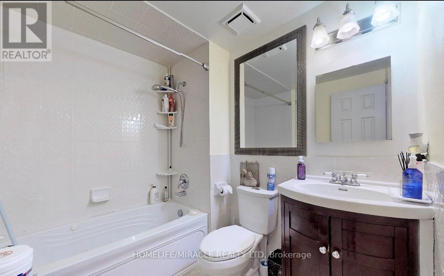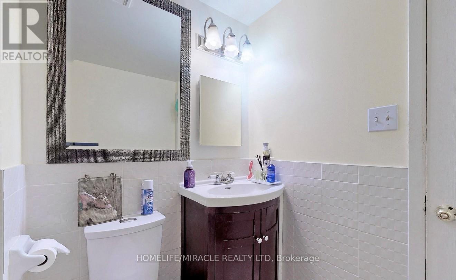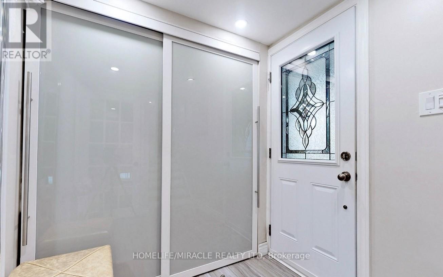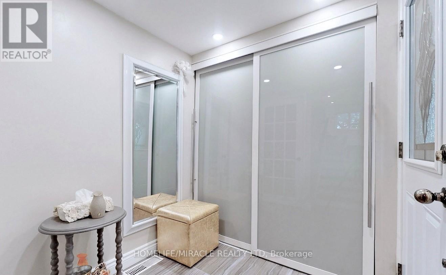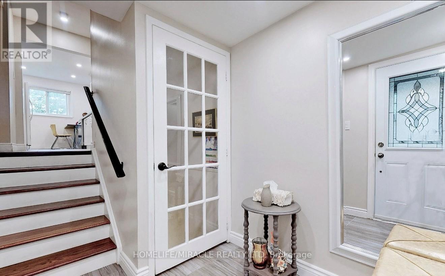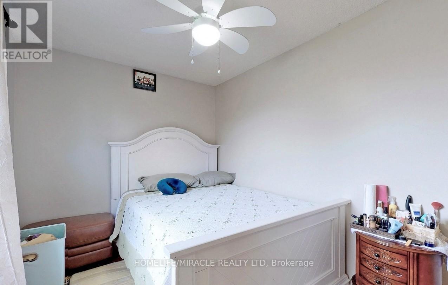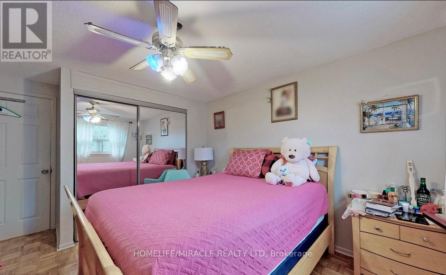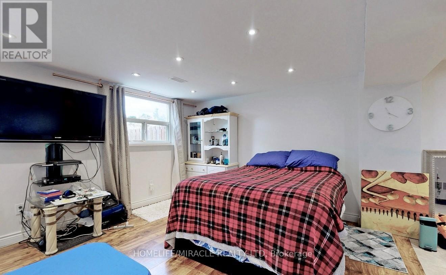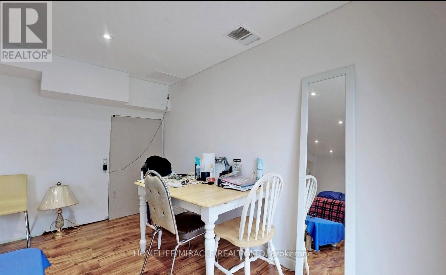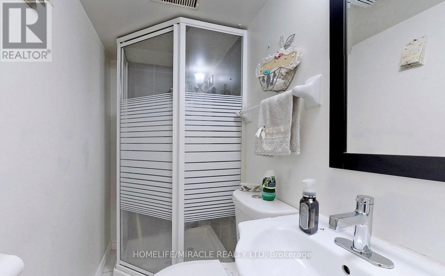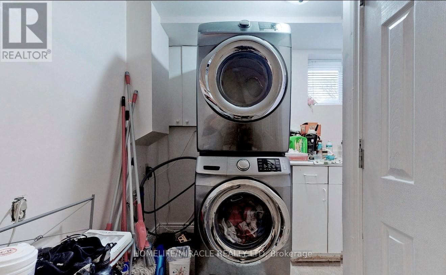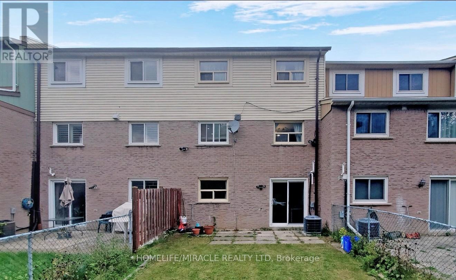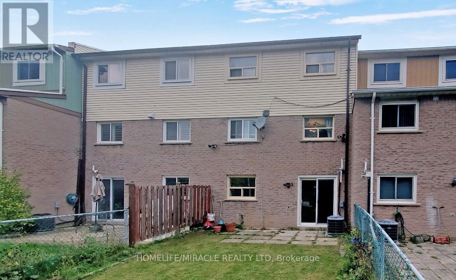28 Scotney Grove Toronto, Ontario M1B 2S4
3 Bedroom
2 Bathroom
1100 - 1500 sqft
Central Air Conditioning
Forced Air
$699,999
Welcome to this beautifully maintained 3-bedroom freehold townhome, perfectly situated on a quiet court just steps from Sheppard Avenue TTC and minutes to Highway 401. This bright and spacious home offers abundant natural light throughout, showcasing pride of ownership in every detail. Enjoy a finished basement with a washroom and walkout to the backyard, perfect for additional living space or entertaining. A truly convenient location close to schools, parks, shopping, and transit ideal for families and commuters alike! (id:60365)
Property Details
| MLS® Number | E12499704 |
| Property Type | Single Family |
| Community Name | Malvern |
| AmenitiesNearBy | Hospital, Park, Public Transit |
| CommunityFeatures | Community Centre |
| EquipmentType | Water Heater, Air Conditioner, Furnace |
| Features | Carpet Free |
| ParkingSpaceTotal | 3 |
| RentalEquipmentType | Water Heater, Air Conditioner, Furnace |
Building
| BathroomTotal | 2 |
| BedroomsAboveGround | 3 |
| BedroomsTotal | 3 |
| Appliances | Dishwasher, Dryer, Stove, Washer, Refrigerator |
| BasementDevelopment | Finished |
| BasementFeatures | Walk Out |
| BasementType | N/a (finished) |
| ConstructionStyleAttachment | Attached |
| CoolingType | Central Air Conditioning |
| ExteriorFinish | Aluminum Siding, Brick |
| FireProtection | Smoke Detectors |
| FlooringType | Hardwood, Vinyl, Parquet |
| FoundationType | Concrete |
| HeatingFuel | Natural Gas |
| HeatingType | Forced Air |
| StoriesTotal | 2 |
| SizeInterior | 1100 - 1500 Sqft |
| Type | Row / Townhouse |
| UtilityWater | Municipal Water |
Parking
| Attached Garage | |
| Garage |
Land
| Acreage | No |
| FenceType | Fenced Yard |
| LandAmenities | Hospital, Park, Public Transit |
| Sewer | Sanitary Sewer |
| SizeDepth | 112 Ft |
| SizeFrontage | 20 Ft |
| SizeIrregular | 20 X 112 Ft |
| SizeTotalText | 20 X 112 Ft |
Rooms
| Level | Type | Length | Width | Dimensions |
|---|---|---|---|---|
| Second Level | Primary Bedroom | 4.2 m | 2.5 m | 4.2 m x 2.5 m |
| Second Level | Bedroom 2 | 4.2 m | 2.45 m | 4.2 m x 2.45 m |
| Second Level | Bedroom 3 | 3.7 m | 2.34 m | 3.7 m x 2.34 m |
| Basement | Recreational, Games Room | 5.67 m | 4 m | 5.67 m x 4 m |
| Main Level | Living Room | 4.3 m | 3.85 m | 4.3 m x 3.85 m |
| Main Level | Dining Room | 3.85 m | 3.2 m | 3.85 m x 3.2 m |
| Main Level | Kitchen | 3.9 m | 2.6 m | 3.9 m x 2.6 m |
https://www.realtor.ca/real-estate/29057168/28-scotney-grove-toronto-malvern-malvern
Birinder Joll
Salesperson
Homelife/miracle Realty Ltd
821 Bovaird Dr West #31
Brampton, Ontario L6X 0T9
821 Bovaird Dr West #31
Brampton, Ontario L6X 0T9

