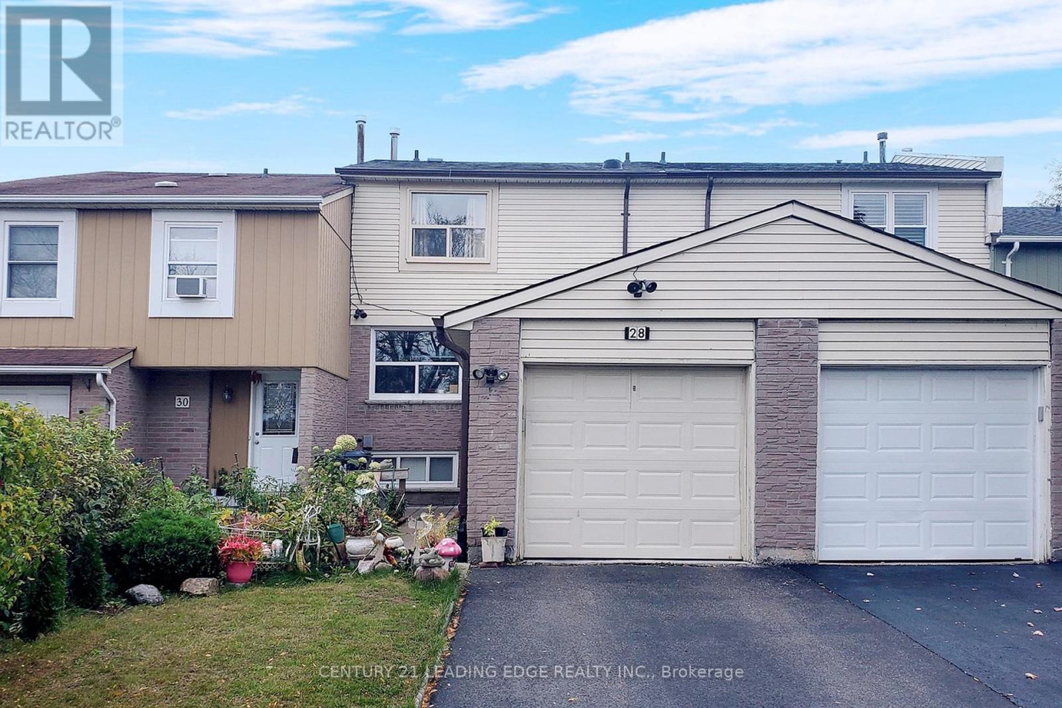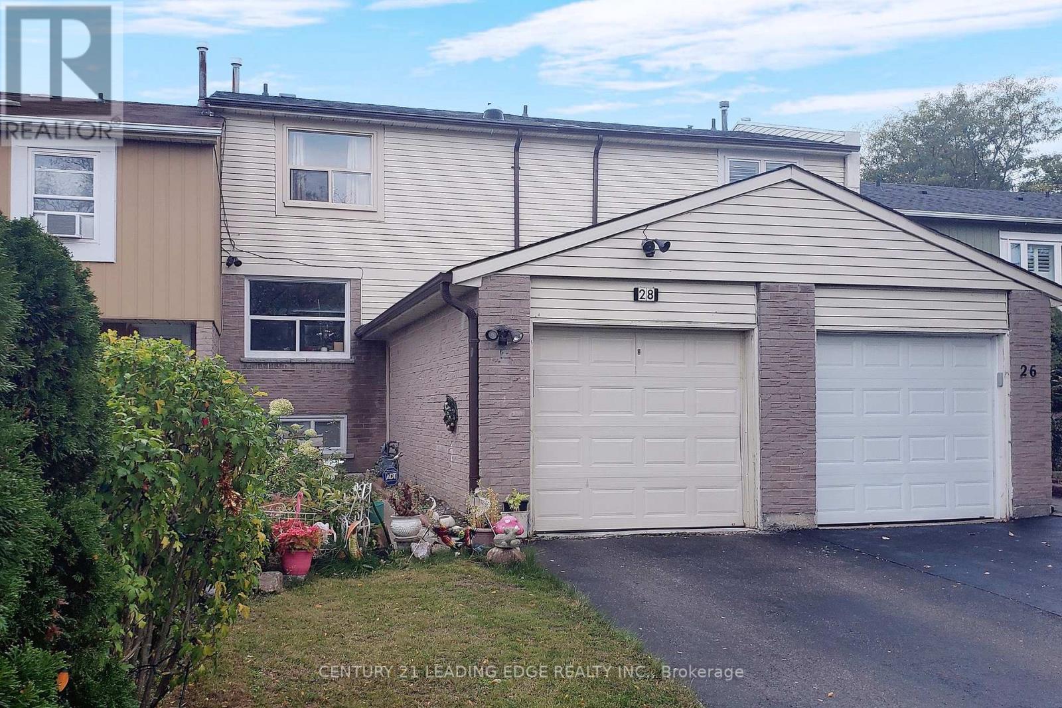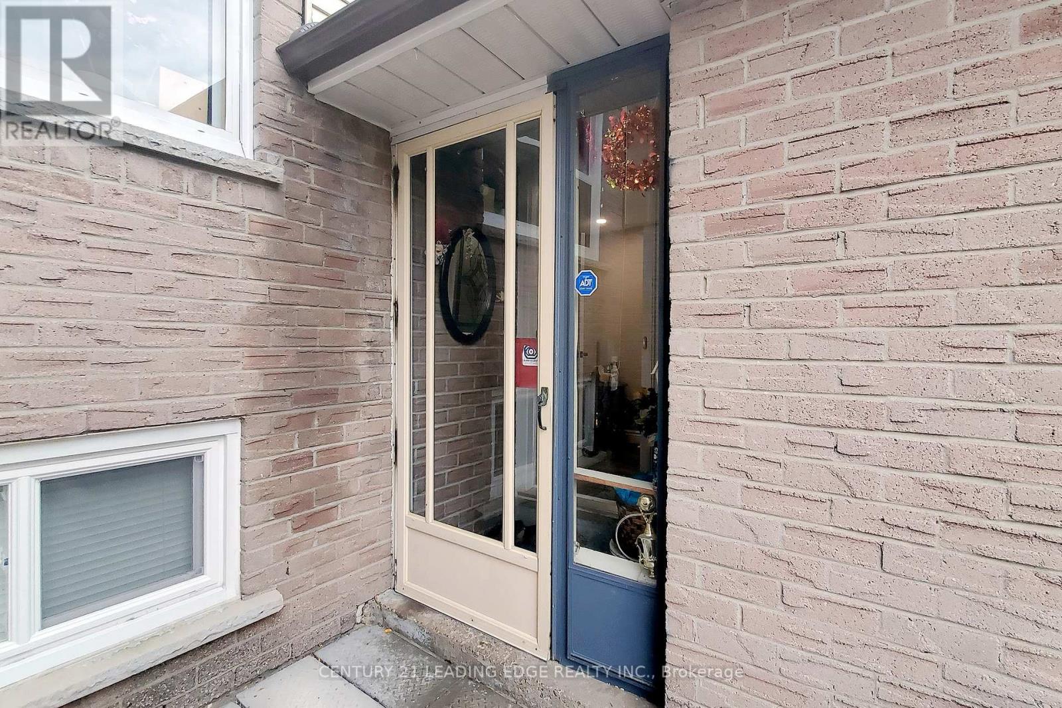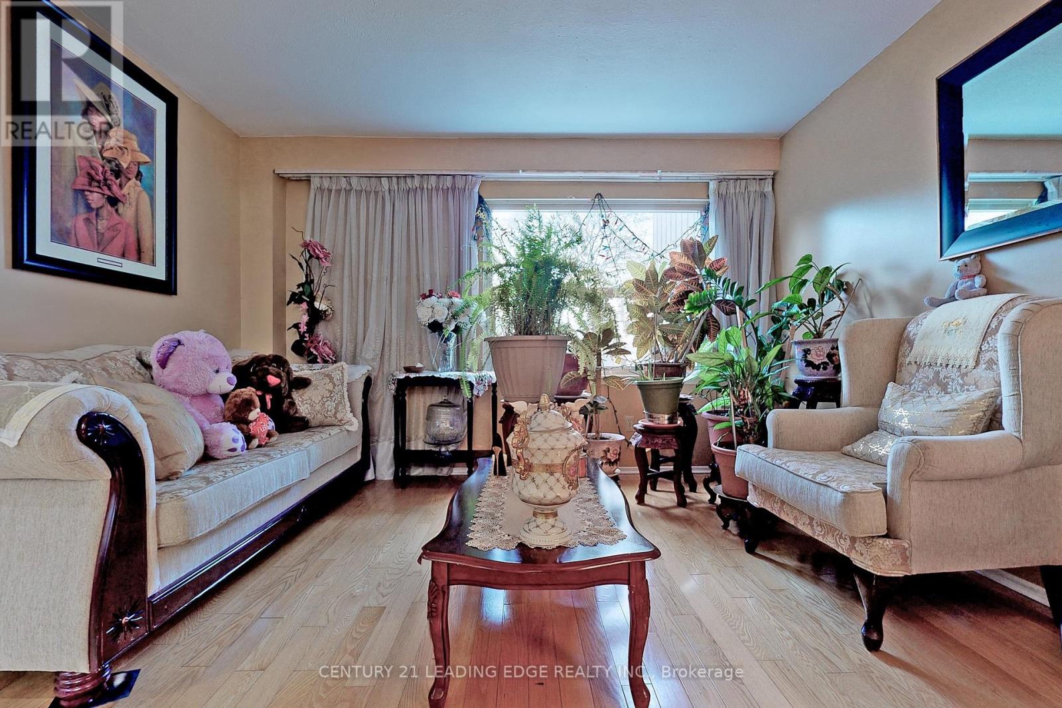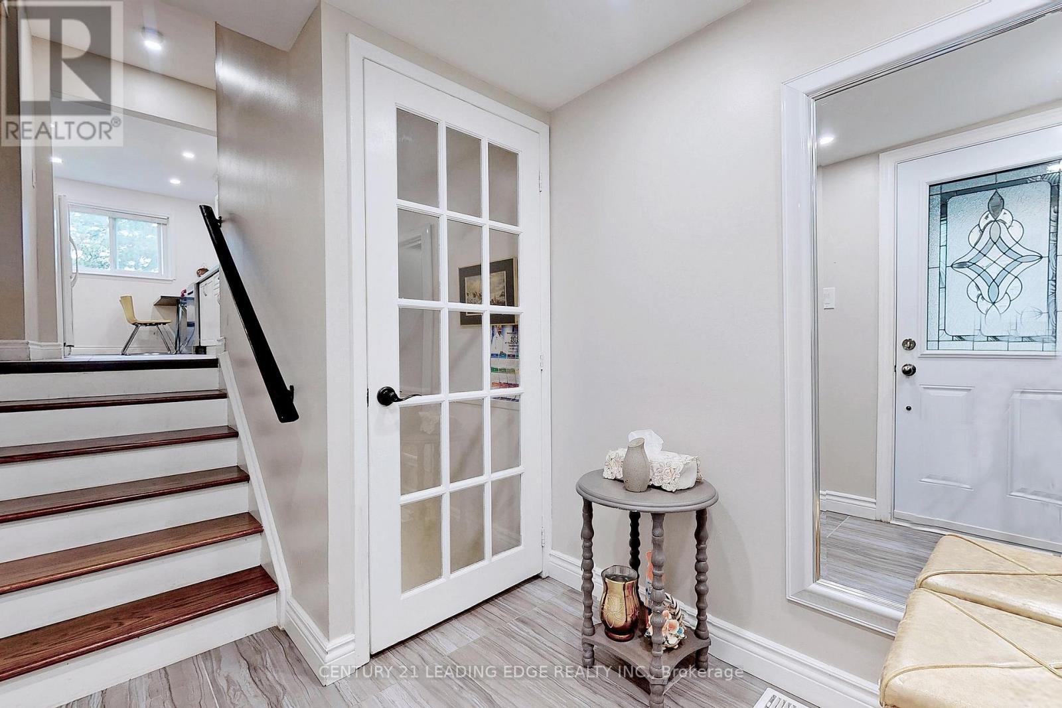28 Scotney Grove Toronto, Ontario M1B 2S4
3 Bedroom
2 Bathroom
Central Air Conditioning
Forced Air
$795,000
*** Convenient Toronto Location ***...3 Bedrooms Freehold Townhome located on a quiet court *** Steps to TTC & Close TO HWY 401 ***Very well maintained & cared for***Finished Basement with washroom & walkout to backyard steps to Sheppard Ave TTC....Lots of Natural Lighting Tru-out*** (id:60365)
Property Details
| MLS® Number | E12034333 |
| Property Type | Single Family |
| Community Name | Malvern |
| ParkingSpaceTotal | 3 |
Building
| BathroomTotal | 2 |
| BedroomsAboveGround | 3 |
| BedroomsTotal | 3 |
| Appliances | Dishwasher, Dryer, Stove, Washer, Refrigerator |
| BasementDevelopment | Finished |
| BasementFeatures | Walk Out |
| BasementType | N/a (finished) |
| ConstructionStyleAttachment | Attached |
| CoolingType | Central Air Conditioning |
| ExteriorFinish | Aluminum Siding, Brick |
| FoundationType | Unknown |
| HeatingFuel | Natural Gas |
| HeatingType | Forced Air |
| StoriesTotal | 2 |
| Type | Row / Townhouse |
| UtilityWater | Municipal Water |
Parking
| Attached Garage | |
| Garage |
Land
| Acreage | No |
| Sewer | Sanitary Sewer |
| SizeDepth | 112 Ft |
| SizeFrontage | 20 Ft |
| SizeIrregular | 20 X 112 Ft |
| SizeTotalText | 20 X 112 Ft |
Rooms
| Level | Type | Length | Width | Dimensions |
|---|---|---|---|---|
| Second Level | Primary Bedroom | 4.2 m | 2.5 m | 4.2 m x 2.5 m |
| Second Level | Bedroom 2 | 4.2 m | 2.45 m | 4.2 m x 2.45 m |
| Second Level | Bedroom 3 | 3.7 m | 2.34 m | 3.7 m x 2.34 m |
| Basement | Recreational, Games Room | 5.67 m | 4 m | 5.67 m x 4 m |
| Main Level | Living Room | 4.3 m | 3.85 m | 4.3 m x 3.85 m |
| Main Level | Dining Room | 3.85 m | 3.2 m | 3.85 m x 3.2 m |
| Main Level | Kitchen | 3.9 m | 2.6 m | 3.9 m x 2.6 m |
https://www.realtor.ca/real-estate/28057630/28-scotney-grove-toronto-malvern-malvern
Ramesh Kanhai
Salesperson
Century 21 Leading Edge Realty Inc.
1825 Markham Rd. Ste. 301
Toronto, Ontario M1B 4Z9
1825 Markham Rd. Ste. 301
Toronto, Ontario M1B 4Z9

