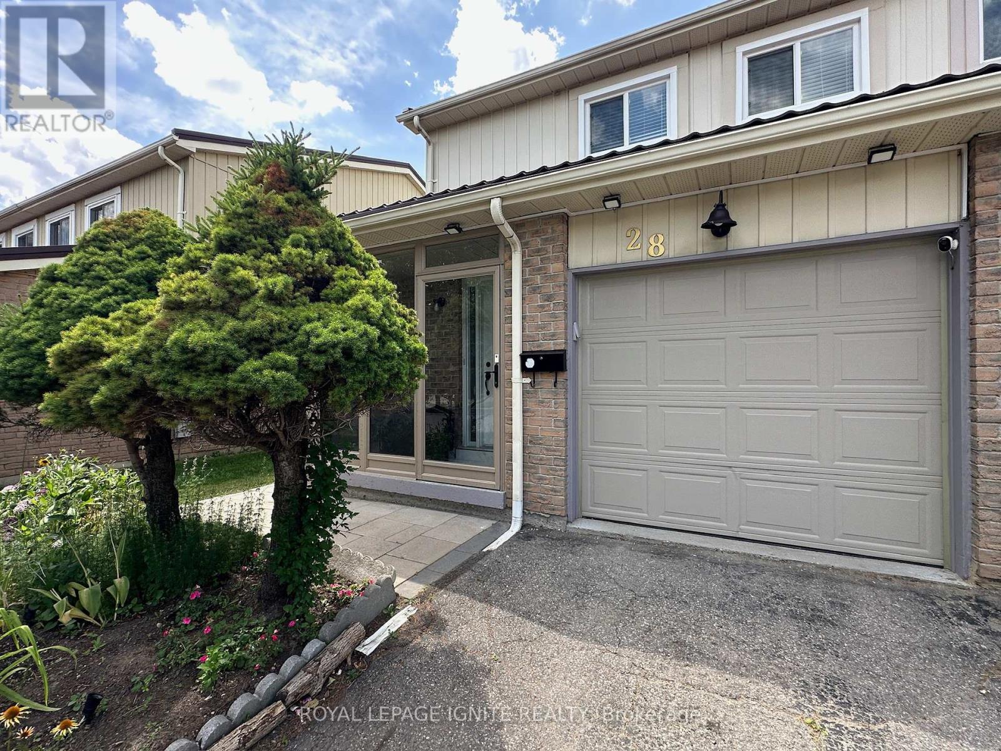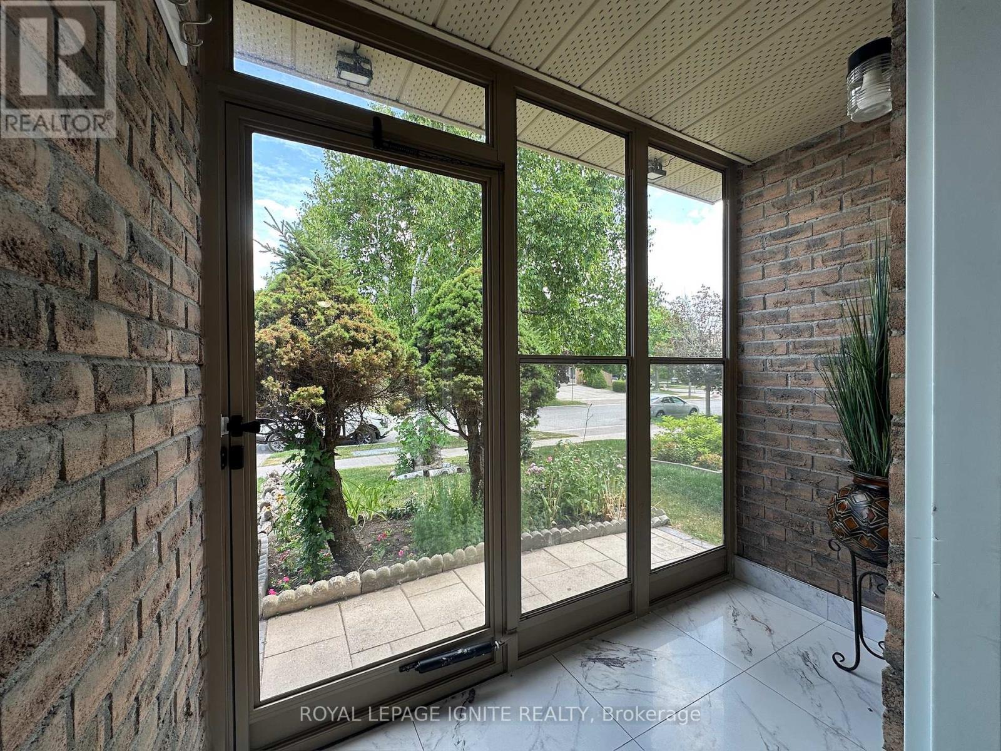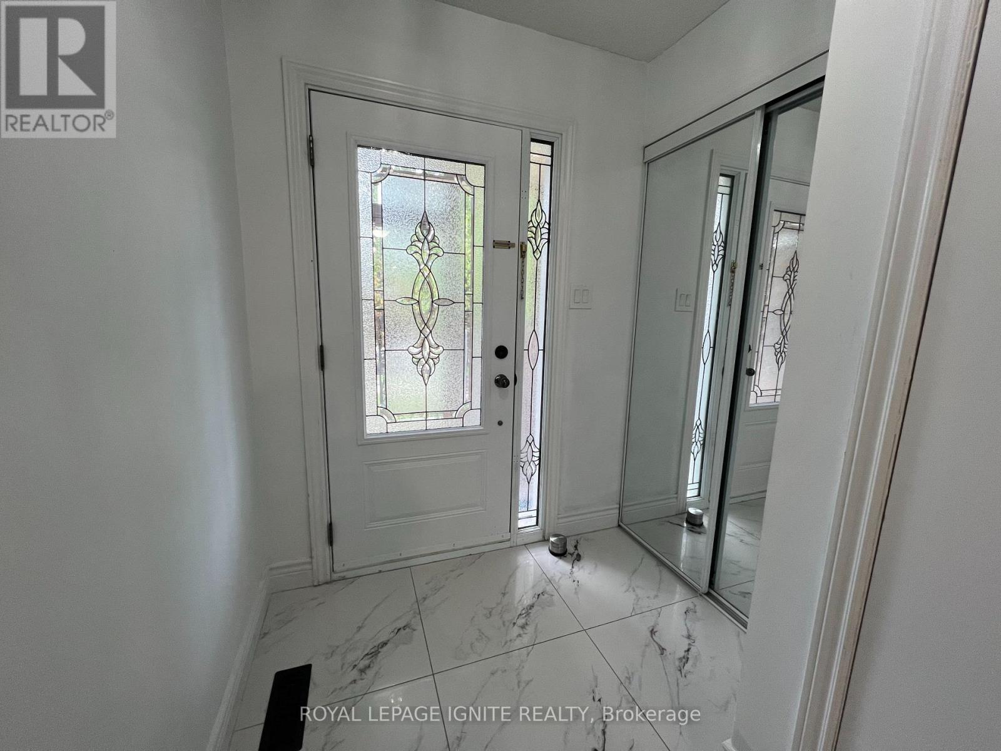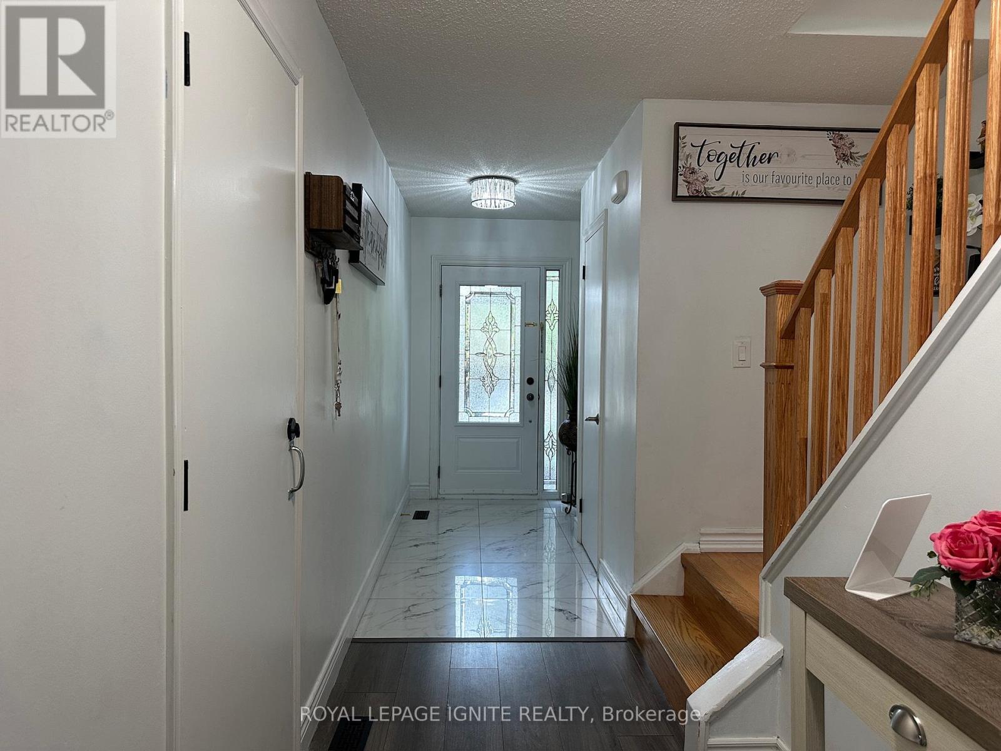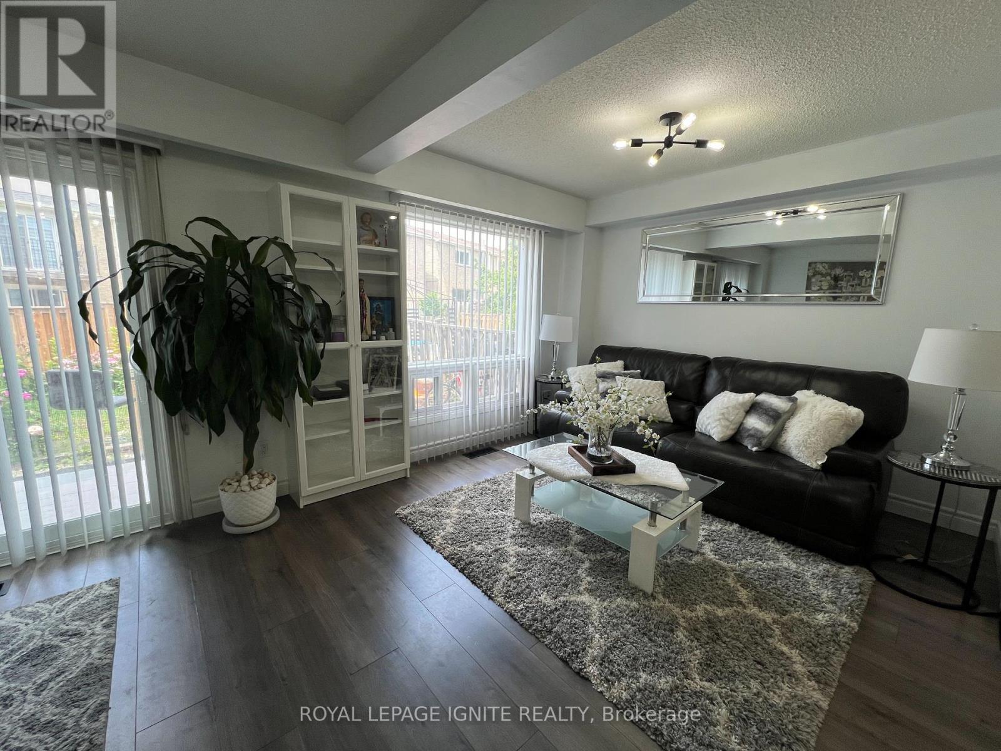28 Rainbow Ridge Avenue Toronto, Ontario M1B 2H8
$849,900
Experience this beautiful, warm, and inviting 3+1 bedroom freehold Townhouse a stunning corner unit that feels just like a semi-detached! Located in a highly desirable and in-demand neighborhood. This home is filled with natural sunlight and nestled in a safe, friendly community. The finished basement with a separate entrance is perfect for extended family or offers excellent income potential as a rental suite. Enjoy the pride of ownership and luxury finishes throughout this immaculate home, newly renovated kitchen 2024; New WIFI controlled Oven 2020; Upstairs New hardwood flooring; New Metal Roof (2019); Sunroof (2019); 240v 40A connection for EV charging in garage Automatic landscaping lighting, WIFI controlled Colour Changing flood lights; Newly installed patio door and side entrance door 2022; 2x Outdoor Storage shed 2022 24/7 Home Security Cameras and much more. Conveniently located with quick access to Highway 401, University of Toronto Scarborough, Rouge GO Station, TTC, top-rated schools, Pan Am Sports Centre, Rouge Park & Trails, shopping, and the Toronto Zoo. Don't miss this incredible opportunity to own your dream home. Your next chapter starts here! (id:60365)
Property Details
| MLS® Number | E12249888 |
| Property Type | Single Family |
| Community Name | Rouge E11 |
| AmenitiesNearBy | Hospital, Park, Public Transit |
| CommunityFeatures | Community Centre |
| Features | Conservation/green Belt |
| ParkingSpaceTotal | 2 |
Building
| BathroomTotal | 3 |
| BedroomsAboveGround | 3 |
| BedroomsBelowGround | 1 |
| BedroomsTotal | 4 |
| Age | 31 To 50 Years |
| Appliances | Water Heater, Dishwasher, Dryer, Garage Door Opener, Microwave, Oven, Storage Shed, Two Stoves, Washer, Two Refrigerators |
| BasementDevelopment | Finished |
| BasementFeatures | Separate Entrance |
| BasementType | N/a (finished) |
| ConstructionStyleAttachment | Attached |
| CoolingType | Central Air Conditioning |
| ExteriorFinish | Aluminum Siding, Brick |
| FireProtection | Security System |
| FlooringType | Laminate, Ceramic, Hardwood |
| FoundationType | Poured Concrete |
| HalfBathTotal | 1 |
| HeatingFuel | Natural Gas |
| HeatingType | Forced Air |
| StoriesTotal | 2 |
| SizeInterior | 1100 - 1500 Sqft |
| Type | Row / Townhouse |
| UtilityWater | Municipal Water |
Parking
| Attached Garage | |
| Garage |
Land
| Acreage | No |
| FenceType | Fenced Yard |
| LandAmenities | Hospital, Park, Public Transit |
| Sewer | Sanitary Sewer |
| SizeDepth | 100 Ft |
| SizeFrontage | 27 Ft |
| SizeIrregular | 27 X 100 Ft |
| SizeTotalText | 27 X 100 Ft |
Rooms
| Level | Type | Length | Width | Dimensions |
|---|---|---|---|---|
| Second Level | Primary Bedroom | 4.5 m | 3.7 m | 4.5 m x 3.7 m |
| Second Level | Bedroom 2 | 3.7 m | 3.6 m | 3.7 m x 3.6 m |
| Second Level | Bedroom 3 | 4.9 m | 2.8 m | 4.9 m x 2.8 m |
| Basement | Bedroom 4 | 5.6 m | 2.3 m | 5.6 m x 2.3 m |
| Basement | Kitchen | 2.8 m | 3.2 m | 2.8 m x 3.2 m |
| Main Level | Living Room | 5.2 m | 3.1 m | 5.2 m x 3.1 m |
| Main Level | Dining Room | 3.3 m | 2.7 m | 3.3 m x 2.7 m |
| Main Level | Great Room | 3.5 m | 2.5 m | 3.5 m x 2.5 m |
https://www.realtor.ca/real-estate/28530585/28-rainbow-ridge-avenue-toronto-rouge-rouge-e11
Dinusha Hallinne Guruge
Salesperson
D2 - 795 Milner Avenue
Toronto, Ontario M1B 3C3

