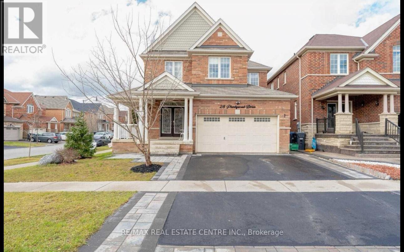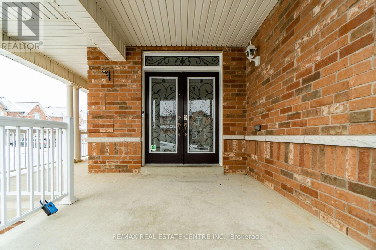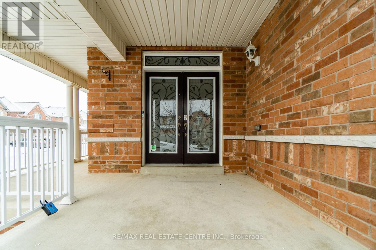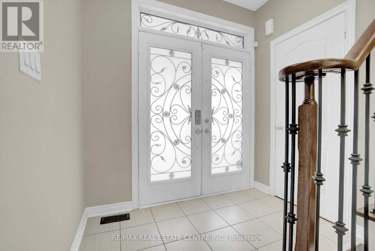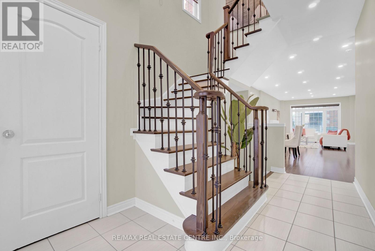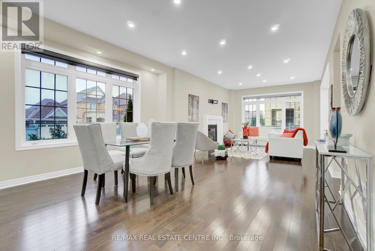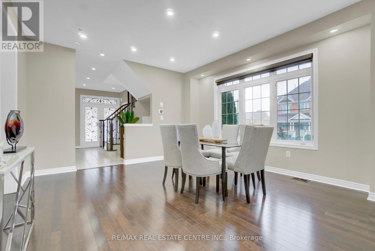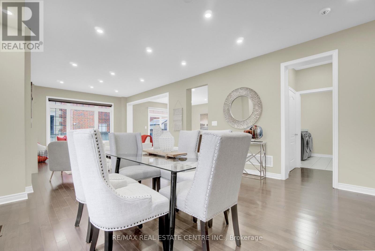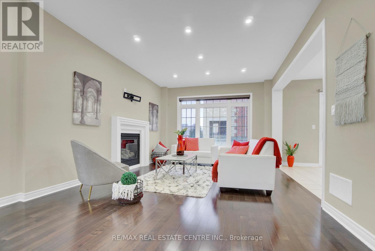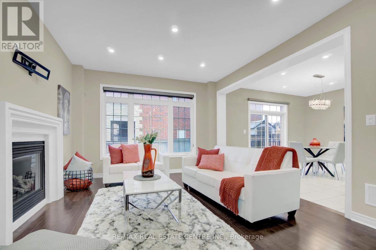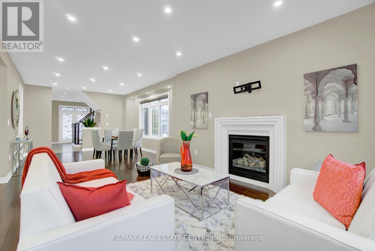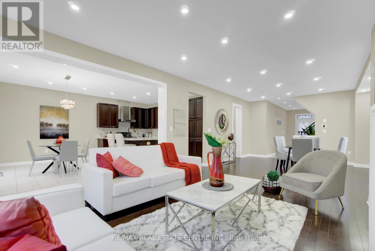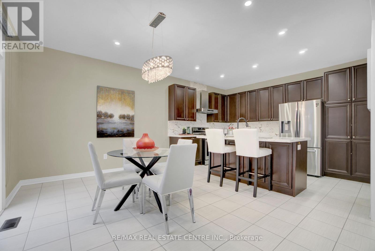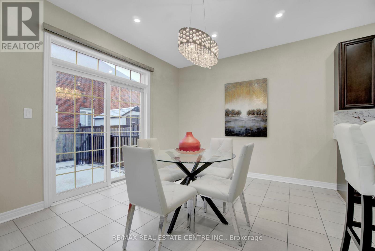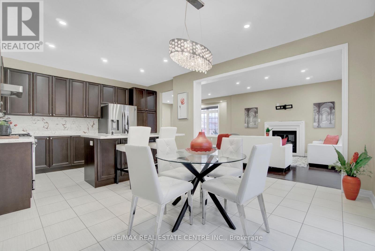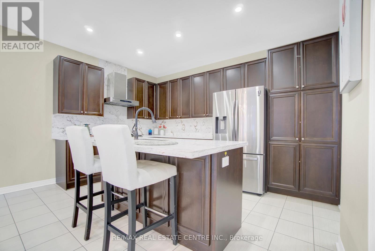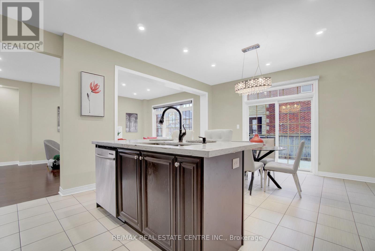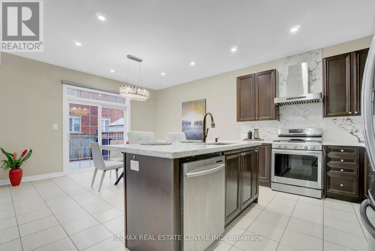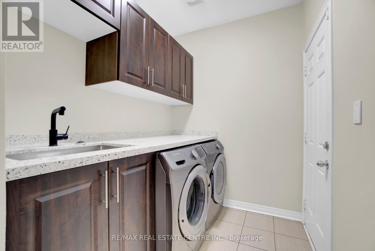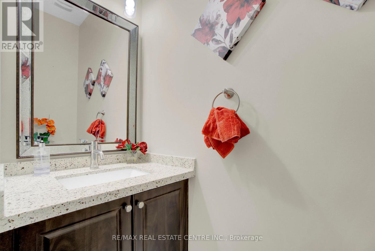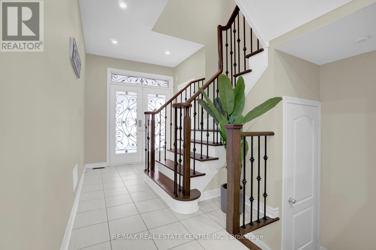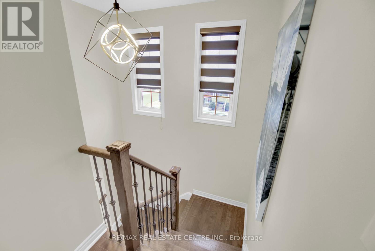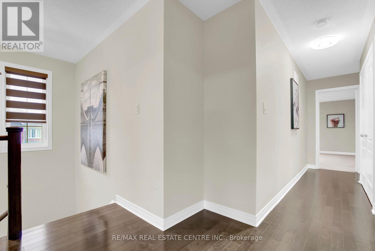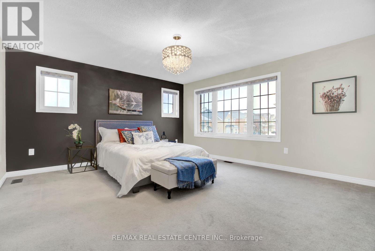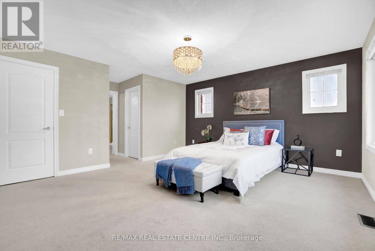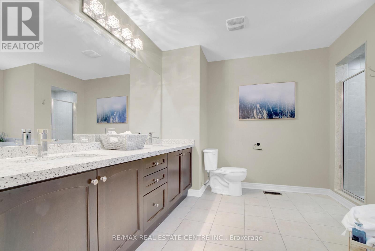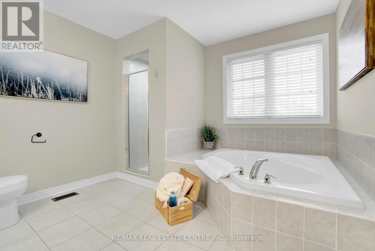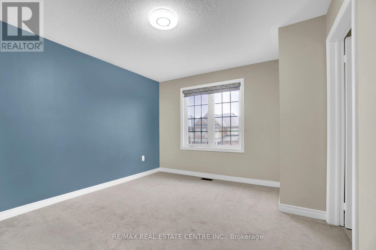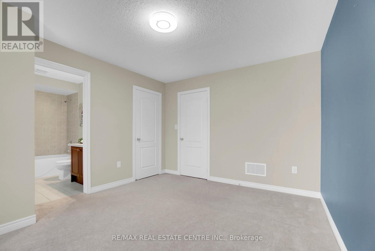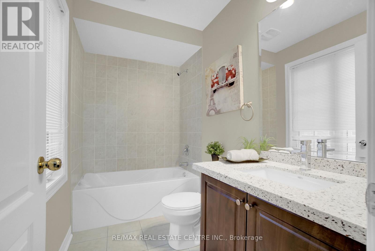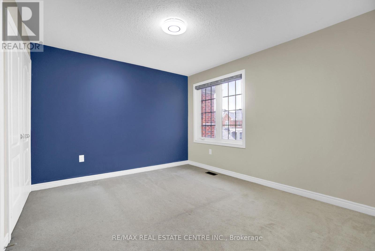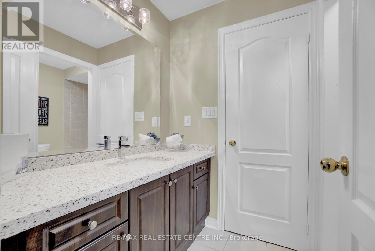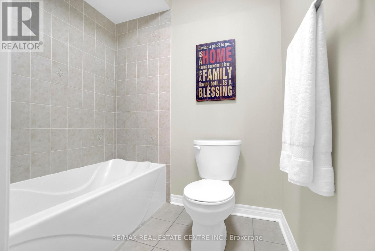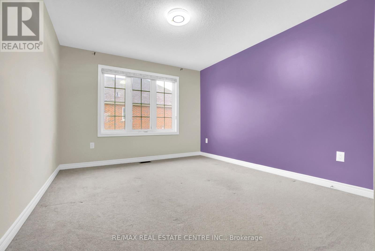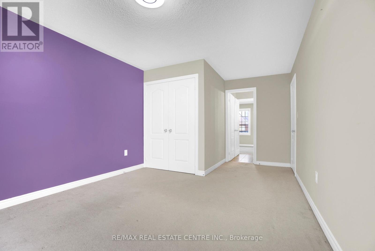28 Plentywood Drive Brampton, Ontario L6Y 0C1
$3,500 Monthly
Premium Corner Lot ! ! ! 4 Bdrm & 3.5 Washrooms Detached House Approx, 2500 Sq Ft. 9' Ceiling On Main Fl, Dark Maple Hardwood On Main Fl & Upper Hallway With Oak Wood Stairs With Iron Pickets. Chef Delight Kitchen With S/S Appliances & Brand New Quartz Counter Top & Quartz Back Master Bedroom With 5 Pcs En-Suite, Separate Laundry. Splash, Extended Centre Island, Pot Lights. 3 Full Washrooms On The Second Floor. Photos are from a prior listing when the property was professionally staged. The home is currently vacant and ready for immediate possession. (id:60365)
Property Details
| MLS® Number | W12481650 |
| Property Type | Single Family |
| Community Name | Bram West |
| Features | In Suite Laundry |
| ParkingSpaceTotal | 3 |
Building
| BathroomTotal | 4 |
| BedroomsAboveGround | 4 |
| BedroomsTotal | 4 |
| Amenities | Fireplace(s) |
| Appliances | Blinds, Dishwasher, Dryer, Stove, Washer, Refrigerator |
| BasementType | None |
| ConstructionStyleAttachment | Detached |
| CoolingType | Central Air Conditioning |
| ExteriorFinish | Brick |
| FireplacePresent | Yes |
| FoundationType | Concrete |
| HalfBathTotal | 1 |
| HeatingFuel | Natural Gas |
| HeatingType | Forced Air |
| StoriesTotal | 2 |
| SizeInterior | 2000 - 2500 Sqft |
| Type | House |
| UtilityWater | Municipal Water |
Parking
| Attached Garage | |
| Garage |
Land
| Acreage | No |
| Sewer | Sanitary Sewer |
| SizeDepth | 100 Ft ,2 In |
| SizeFrontage | 44 Ft ,1 In |
| SizeIrregular | 44.1 X 100.2 Ft |
| SizeTotalText | 44.1 X 100.2 Ft |
Utilities
| Electricity | Installed |
| Sewer | Installed |
https://www.realtor.ca/real-estate/29031514/28-plentywood-drive-brampton-bram-west-bram-west
Vik Mehmi
Broker
2 County Court Blvd. Ste 150
Brampton, Ontario L6W 3W8
Harjit Singh Brar
Salesperson
2 County Court Blvd. Ste 150
Brampton, Ontario L6W 3W8

