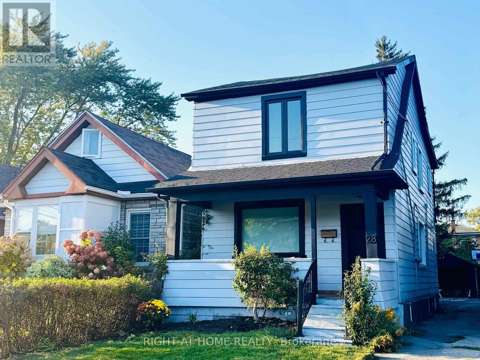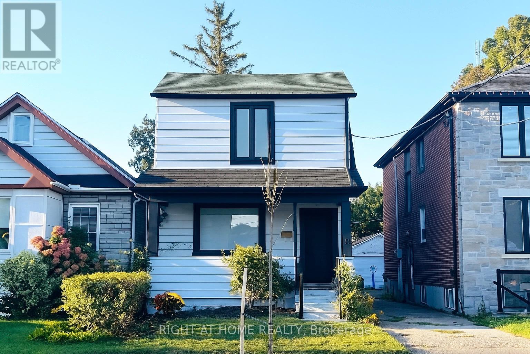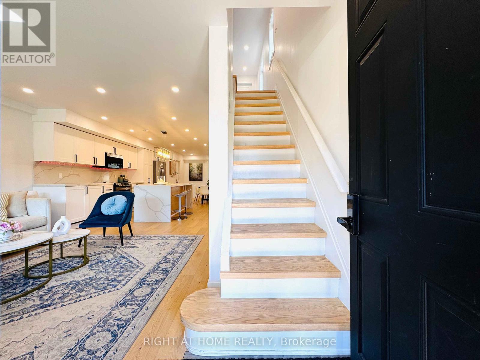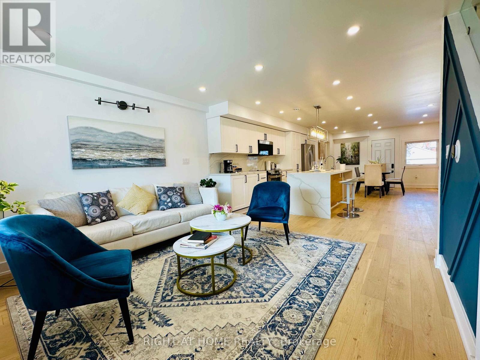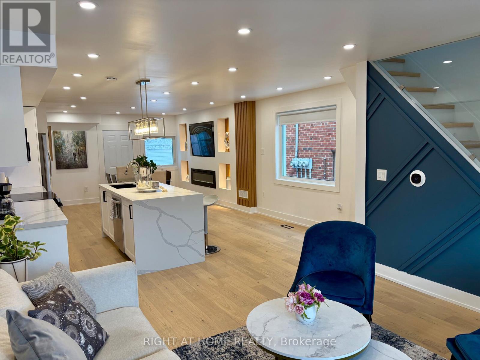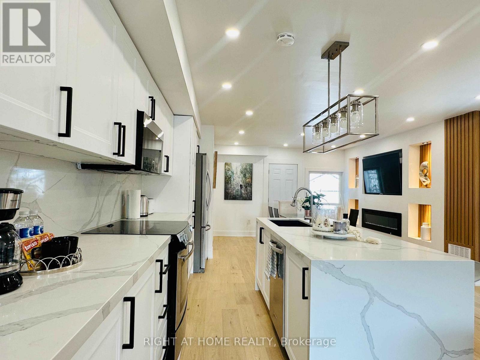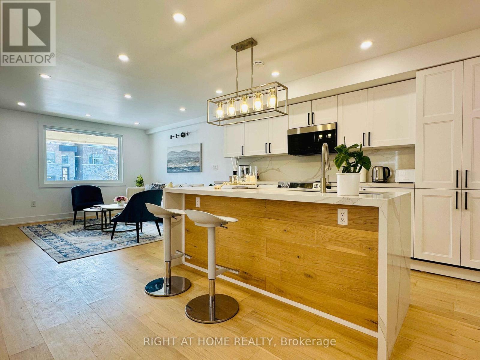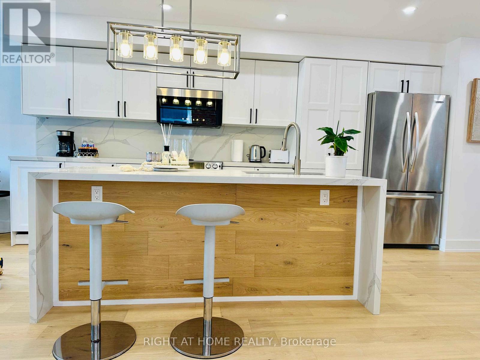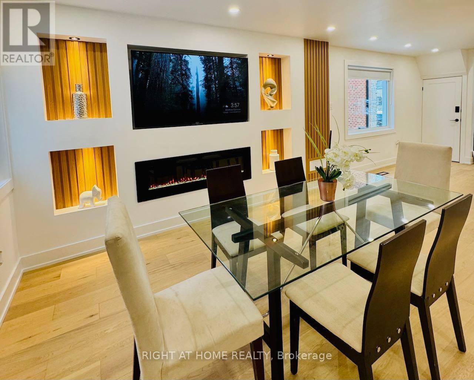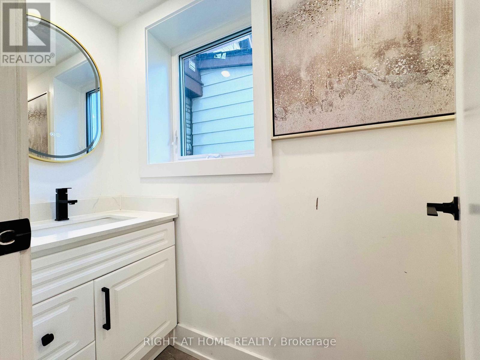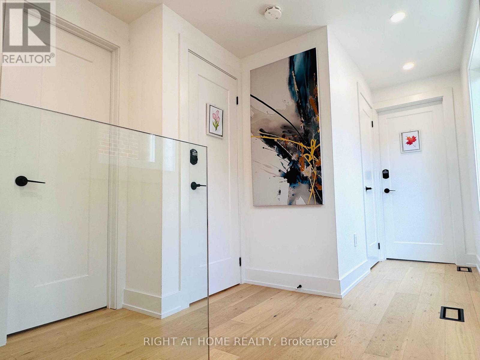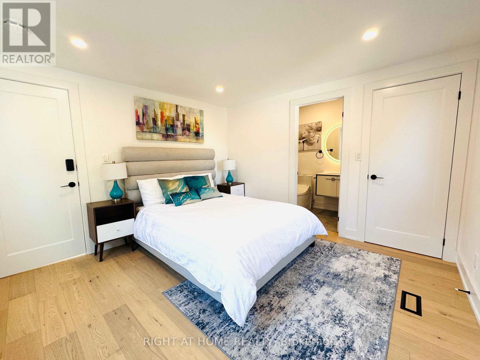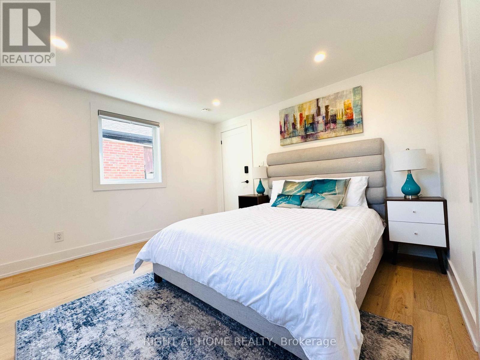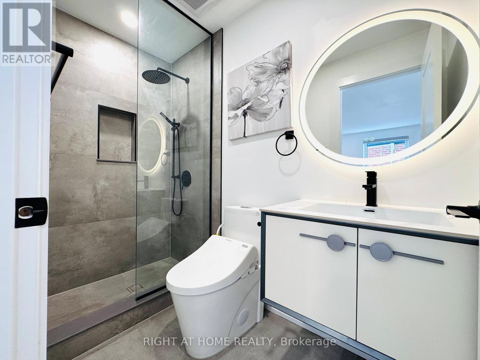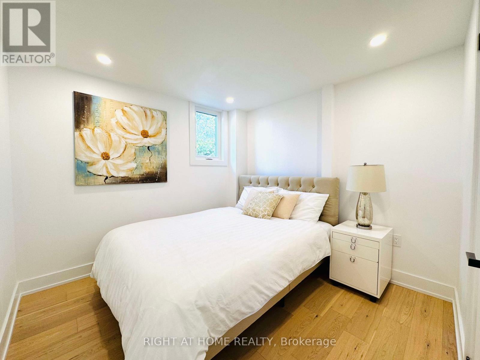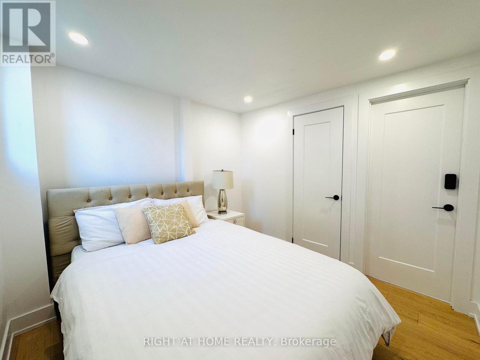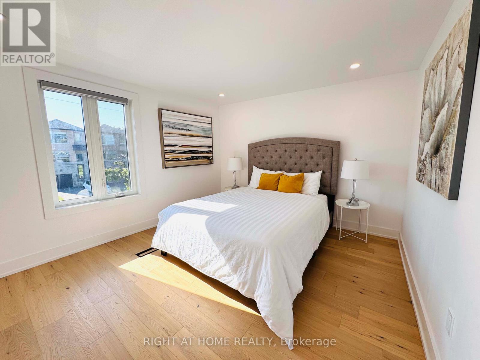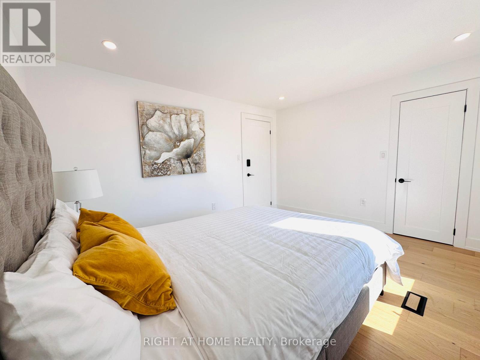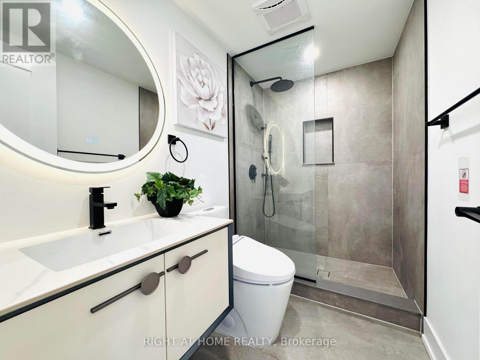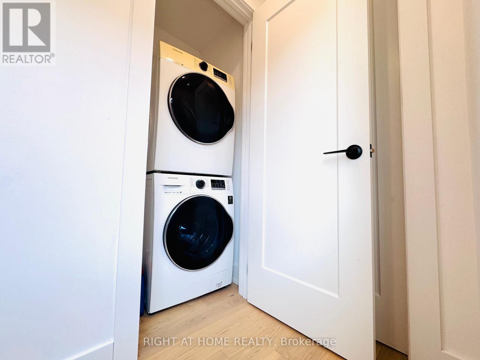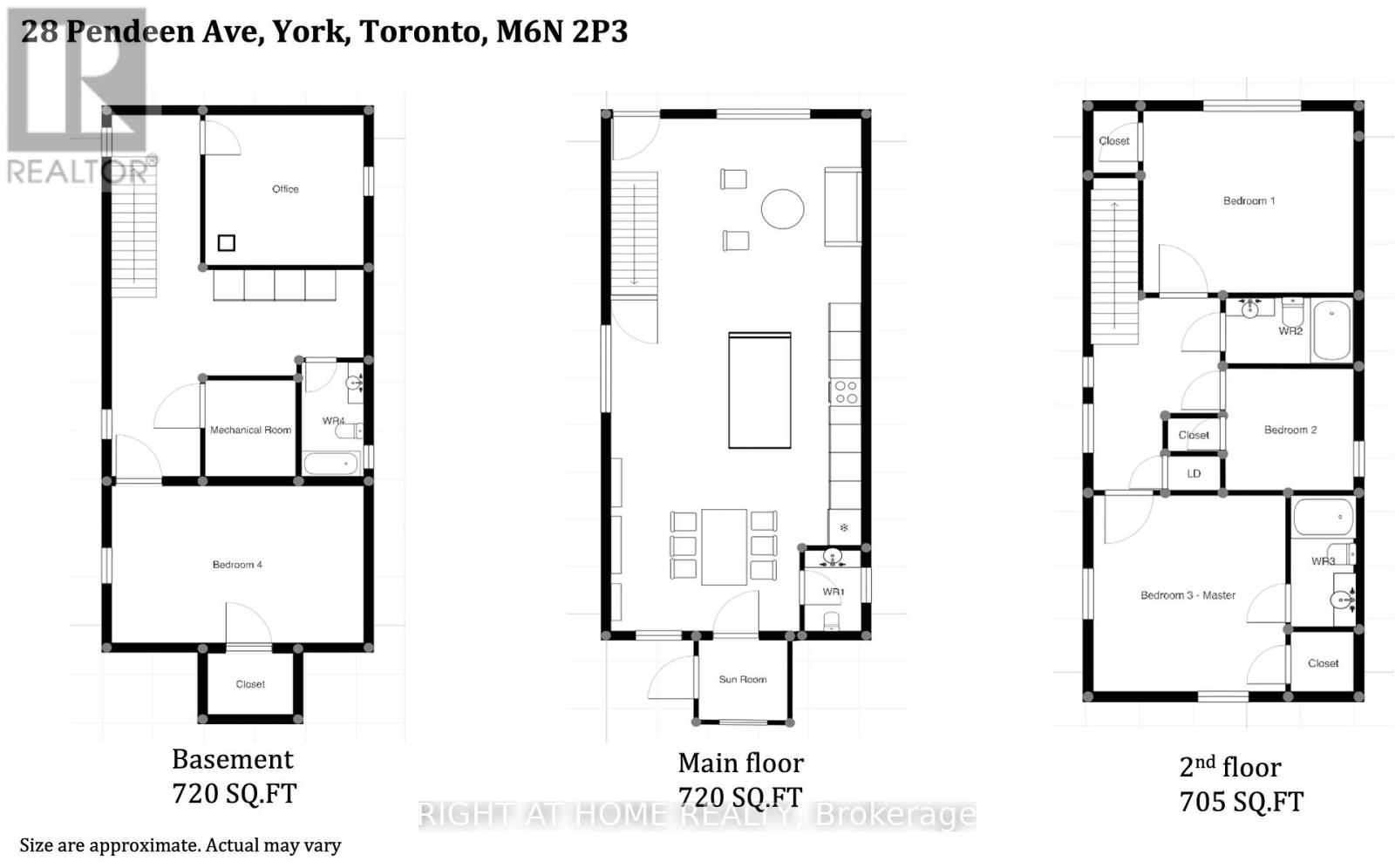28 Pendeen Avenue Toronto, Ontario M6N 2P3
$1,168,000
Stunning modern home, everything new from top to bottom! This full renovation (2025) detached home features a modern open-concept layout, new windows, doors, insulation, flooring, drywall, and paint. Enjoy a custom kitchen with quartz counters, backsplash, island, and under-cabinet lighting, plus 4 stylish bathrooms and a finished basement with in-law suite potential. Major upgrades include new electrical, PEX plumbing with shut-off panel, HVAC, heat pump, furnace, tankless water heater, and sump pump. Smart thermostat, smart lock, electric bidets and energy-efficient LED lighting throughout. Updated exterior with repainted siding, new landscaping, and garage. Truly move-in ready nothing left to do! (id:60365)
Property Details
| MLS® Number | W12446824 |
| Property Type | Single Family |
| Community Name | Rockcliffe-Smythe |
| Features | Sump Pump |
| ParkingSpaceTotal | 2 |
Building
| BathroomTotal | 4 |
| BedroomsAboveGround | 3 |
| BedroomsBelowGround | 2 |
| BedroomsTotal | 5 |
| Age | 100+ Years |
| Amenities | Fireplace(s) |
| Appliances | Oven - Built-in, Range |
| BasementDevelopment | Finished |
| BasementFeatures | Apartment In Basement |
| BasementType | N/a (finished) |
| ConstructionStyleAttachment | Detached |
| CoolingType | Central Air Conditioning |
| ExteriorFinish | Aluminum Siding |
| FireplacePresent | Yes |
| FireplaceTotal | 1 |
| FoundationType | Concrete |
| HalfBathTotal | 1 |
| HeatingFuel | Natural Gas |
| HeatingType | Heat Pump |
| StoriesTotal | 2 |
| SizeInterior | 1100 - 1500 Sqft |
| Type | House |
| UtilityWater | Municipal Water |
Parking
| Detached Garage | |
| Garage |
Land
| Acreage | No |
| Sewer | Sanitary Sewer |
| SizeDepth | 125 Ft |
| SizeFrontage | 25 Ft |
| SizeIrregular | 25 X 125 Ft |
| SizeTotalText | 25 X 125 Ft |
Rooms
| Level | Type | Length | Width | Dimensions |
|---|---|---|---|---|
| Basement | Bedroom 4 | 5 m | 3.2 m | 5 m x 3.2 m |
| Basement | Bedroom 5 | 3.2 m | 3.1 m | 3.2 m x 3.1 m |
| Basement | Kitchen | 3.3 m | 2 m | 3.3 m x 2 m |
| Main Level | Living Room | 3.9 m | 3.1 m | 3.9 m x 3.1 m |
| Main Level | Kitchen | 4.9 m | 3.5 m | 4.9 m x 3.5 m |
| Main Level | Dining Room | 3.6 m | 2.5 m | 3.6 m x 2.5 m |
| Upper Level | Bedroom | 3.4 m | 3 m | 3.4 m x 3 m |
| Upper Level | Bedroom 2 | 3.2 m | 2.5 m | 3.2 m x 2.5 m |
| Upper Level | Bedroom 3 | 3.1 m | 3.9 m | 3.1 m x 3.9 m |
Minh Luu
Salesperson
480 Eglinton Ave West #30, 106498
Mississauga, Ontario L5R 0G2

