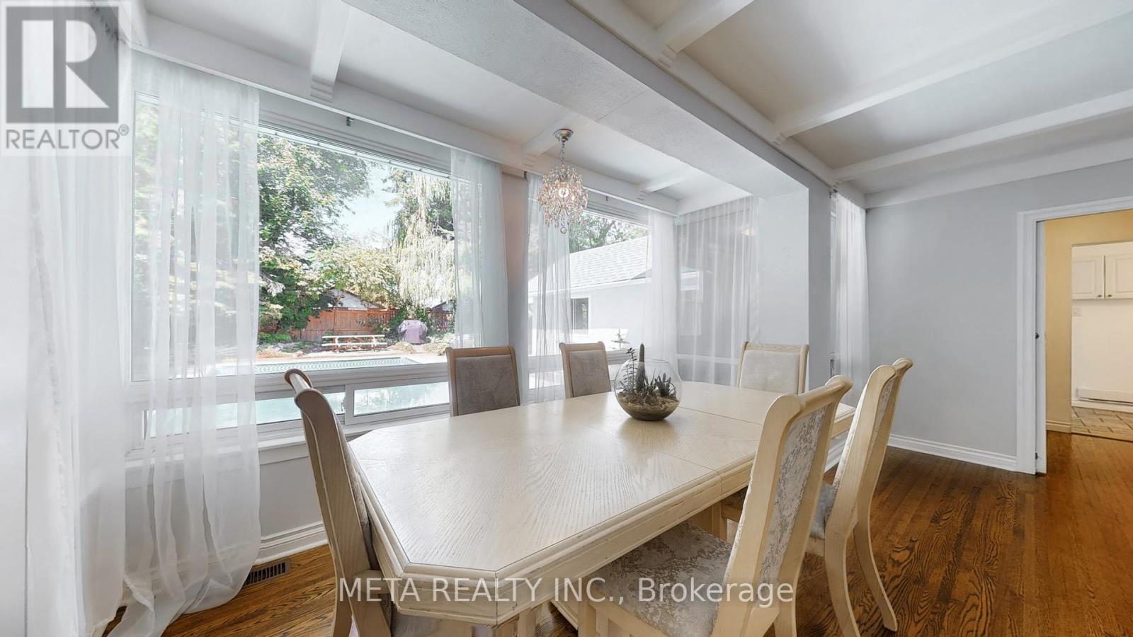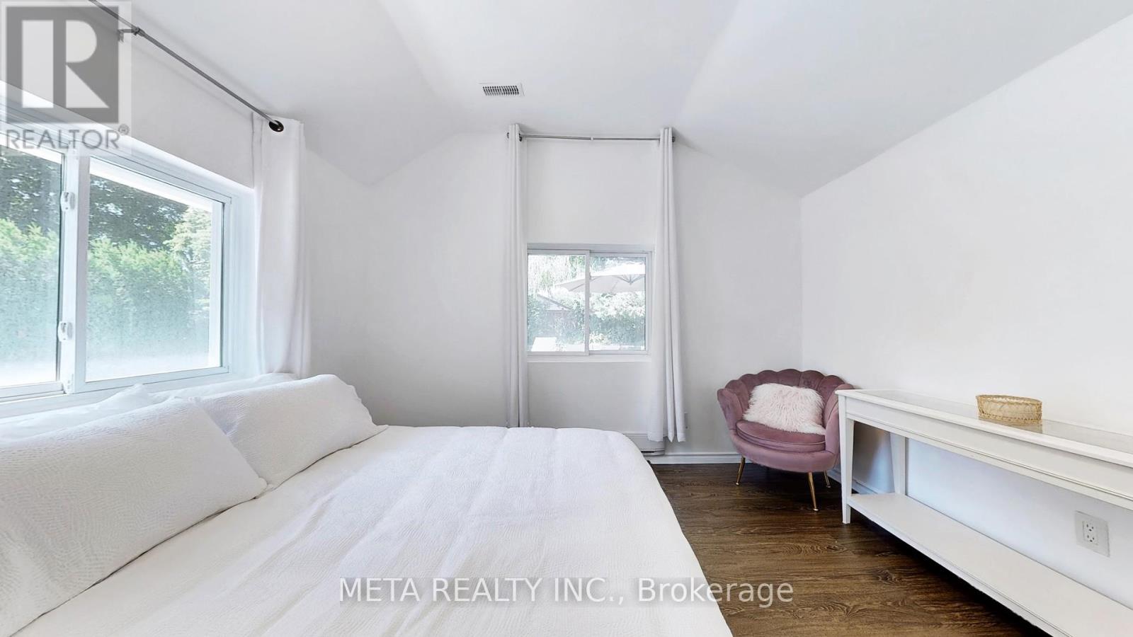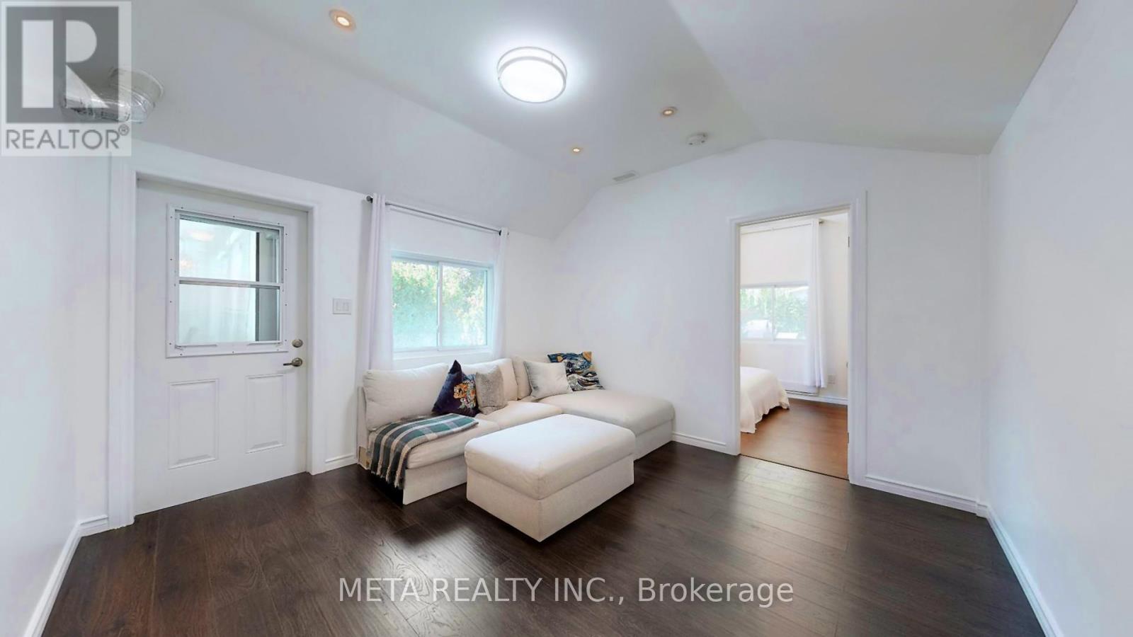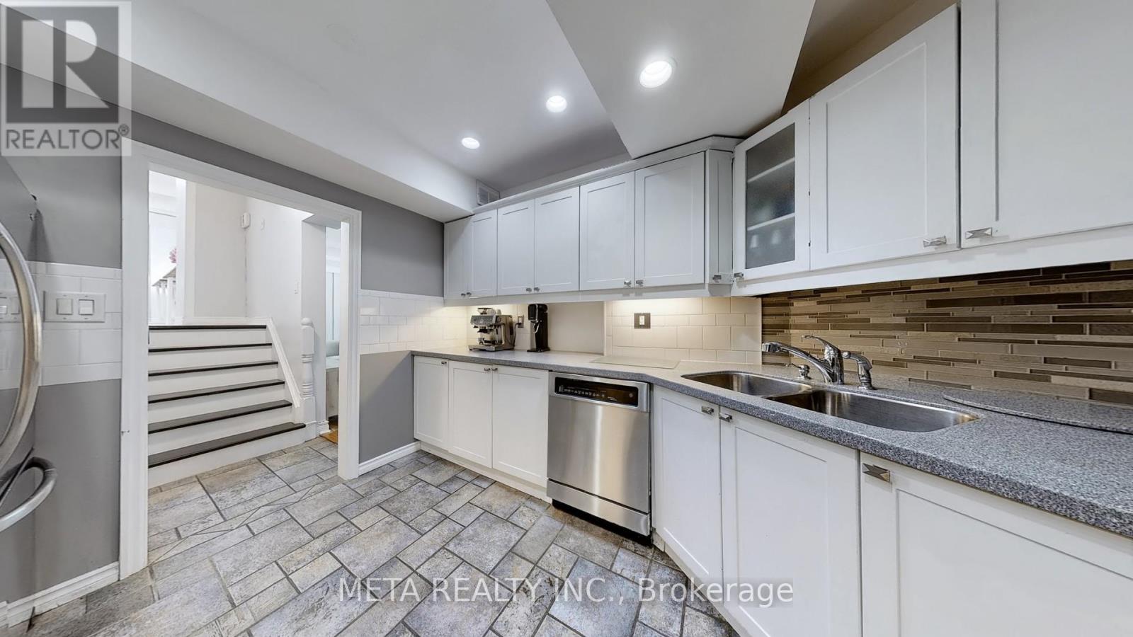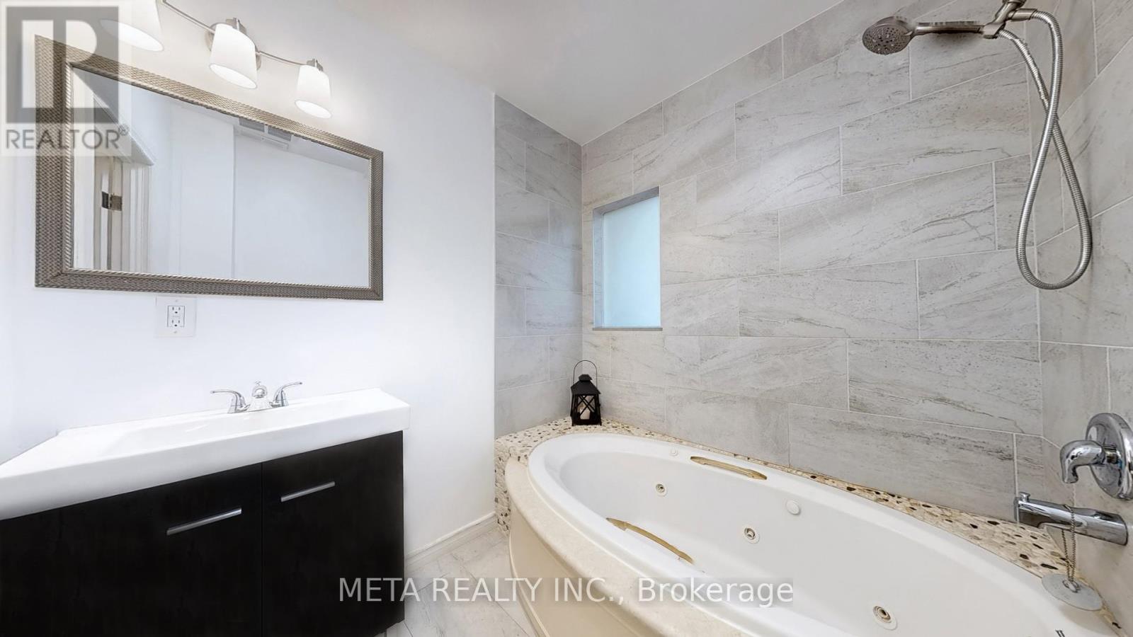28 Orton Park Road Toronto, Ontario M1G 3G4
$1,027,900
This is it! Welcome to this one of a kind detached side split home! Offering 6 above ground bedrooms, 2 kitchens, 2 laundry rooms, 3.5 bathrooms and a massive backyard pool & patio oasis! Ideal for a large family, or use the home as 2 full separate units - 5 beds & 2.5 baths on the main unit, and 1 bed and 1 bath on the lower unit. The perfect scenario to live in one unit and rent out the other! Long driveway parks up to 6 vehicles. Check out the 3D tour & book your viewing today! Click on the multimedia button to view the 3D virtual tour or use the QR code uploaded in the photos (id:60365)
Open House
This property has open houses!
2:00 pm
Ends at:4:00 pm
2:00 pm
Ends at:4:00 pm
Property Details
| MLS® Number | E12301441 |
| Property Type | Single Family |
| Community Name | Woburn |
| EquipmentType | Water Heater, Water Heater - Tankless |
| Features | In-law Suite |
| ParkingSpaceTotal | 4 |
| PoolType | Inground Pool, Outdoor Pool |
| RentalEquipmentType | Water Heater, Water Heater - Tankless |
Building
| BathroomTotal | 4 |
| BedroomsAboveGround | 6 |
| BedroomsTotal | 6 |
| BasementFeatures | Apartment In Basement, Separate Entrance |
| BasementType | N/a |
| ConstructionStyleAttachment | Detached |
| ConstructionStyleSplitLevel | Sidesplit |
| CoolingType | Central Air Conditioning |
| ExteriorFinish | Stucco, Stone |
| FireplacePresent | Yes |
| FlooringType | Tile, Laminate, Hardwood |
| FoundationType | Concrete |
| HalfBathTotal | 1 |
| HeatingFuel | Natural Gas |
| HeatingType | Forced Air |
| SizeInterior | 2000 - 2500 Sqft |
| Type | House |
| UtilityWater | Municipal Water |
Parking
| Carport | |
| No Garage |
Land
| Acreage | No |
| Sewer | Sanitary Sewer |
| SizeDepth | 139 Ft ,6 In |
| SizeFrontage | 50 Ft |
| SizeIrregular | 50 X 139.5 Ft |
| SizeTotalText | 50 X 139.5 Ft |
Rooms
| Level | Type | Length | Width | Dimensions |
|---|---|---|---|---|
| Lower Level | Living Room | 3.56 m | 4.83 m | 3.56 m x 4.83 m |
| Lower Level | Bedroom | 3.56 m | 3 m | 3.56 m x 3 m |
| Lower Level | Foyer | 2.08 m | 4.34 m | 2.08 m x 4.34 m |
| Lower Level | Kitchen | 1.98 m | 2.79 m | 1.98 m x 2.79 m |
| Main Level | Foyer | 3.96 m | 2.23 m | 3.96 m x 2.23 m |
| Main Level | Living Room | 5.7 m | 3.81 m | 5.7 m x 3.81 m |
| Main Level | Kitchen | 2.39 m | 3.07 m | 2.39 m x 3.07 m |
| Main Level | Bedroom 5 | 3.48 m | 3.76 m | 3.48 m x 3.76 m |
| Upper Level | Primary Bedroom | 5.31 m | 3.99 m | 5.31 m x 3.99 m |
| Upper Level | Bedroom 2 | 2.84 m | 3.86 m | 2.84 m x 3.86 m |
| Upper Level | Bedroom 3 | 2.87 m | 2.82 m | 2.87 m x 2.82 m |
| Upper Level | Bedroom 4 | 2.87 m | 3.99 m | 2.87 m x 3.99 m |
https://www.realtor.ca/real-estate/28641145/28-orton-park-road-toronto-woburn-woburn
Jason W. Young
Salesperson
8300 Woodbine Ave Unit 411
Markham, Ontario L3R 9Y7

