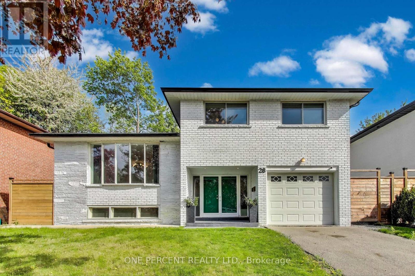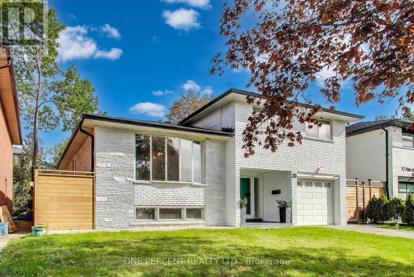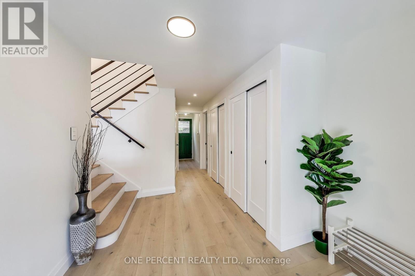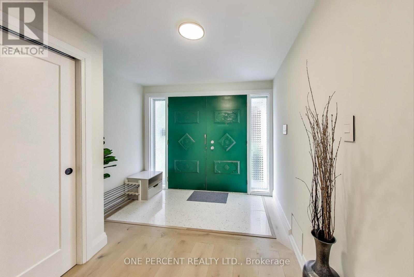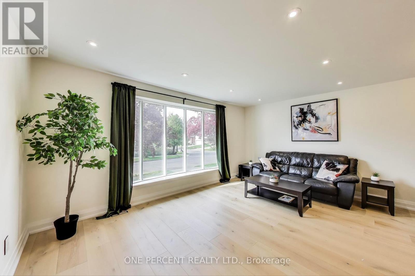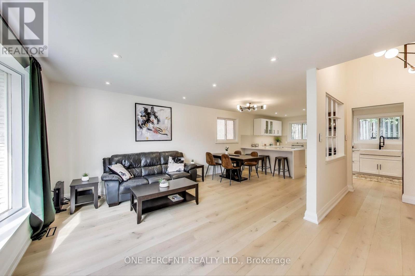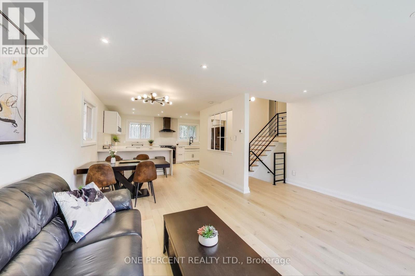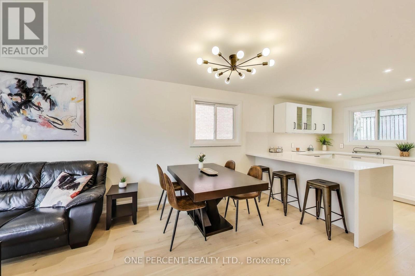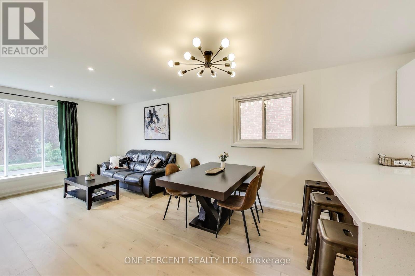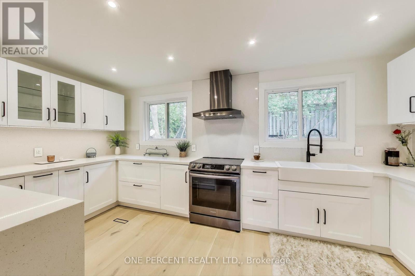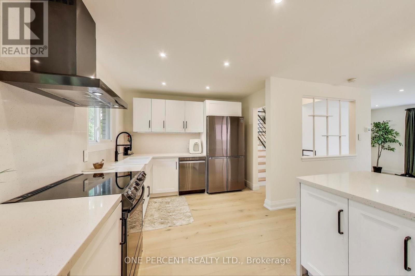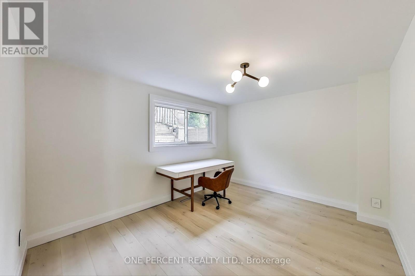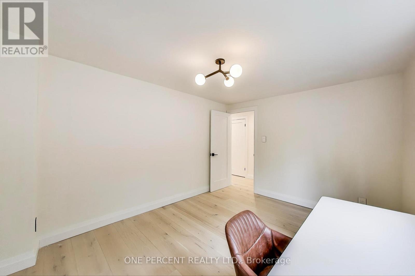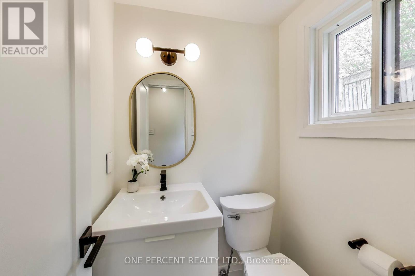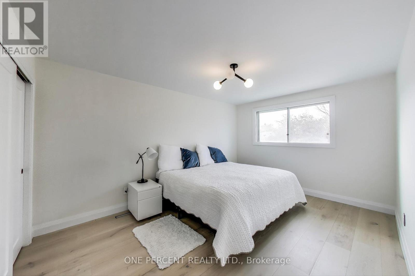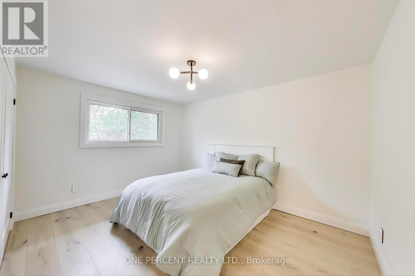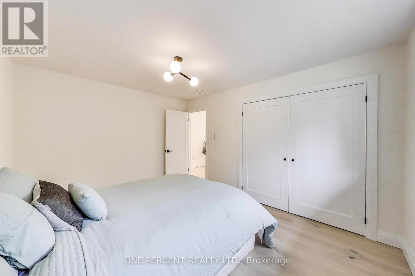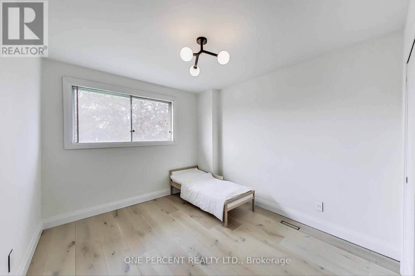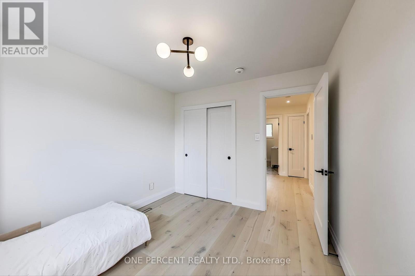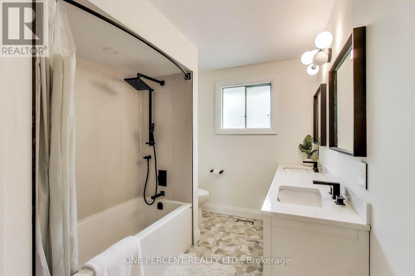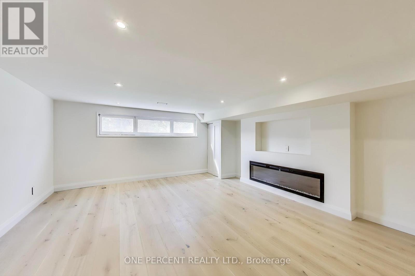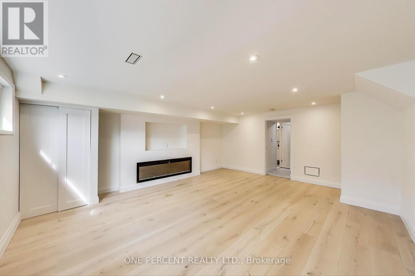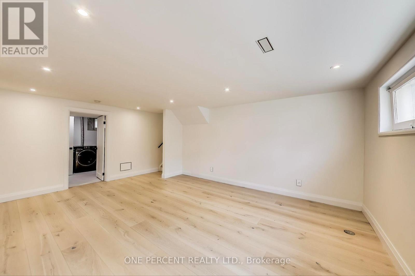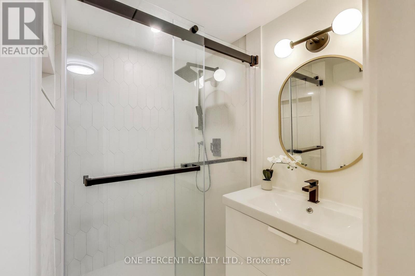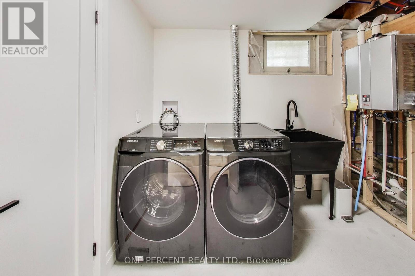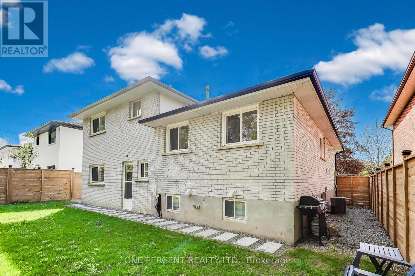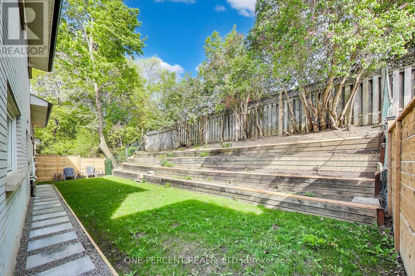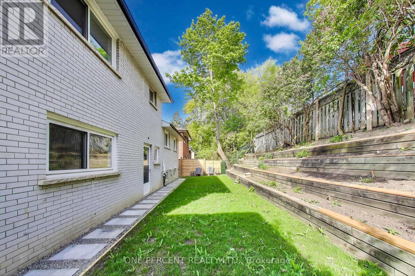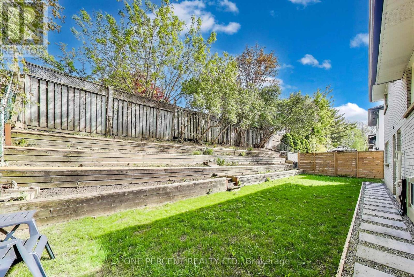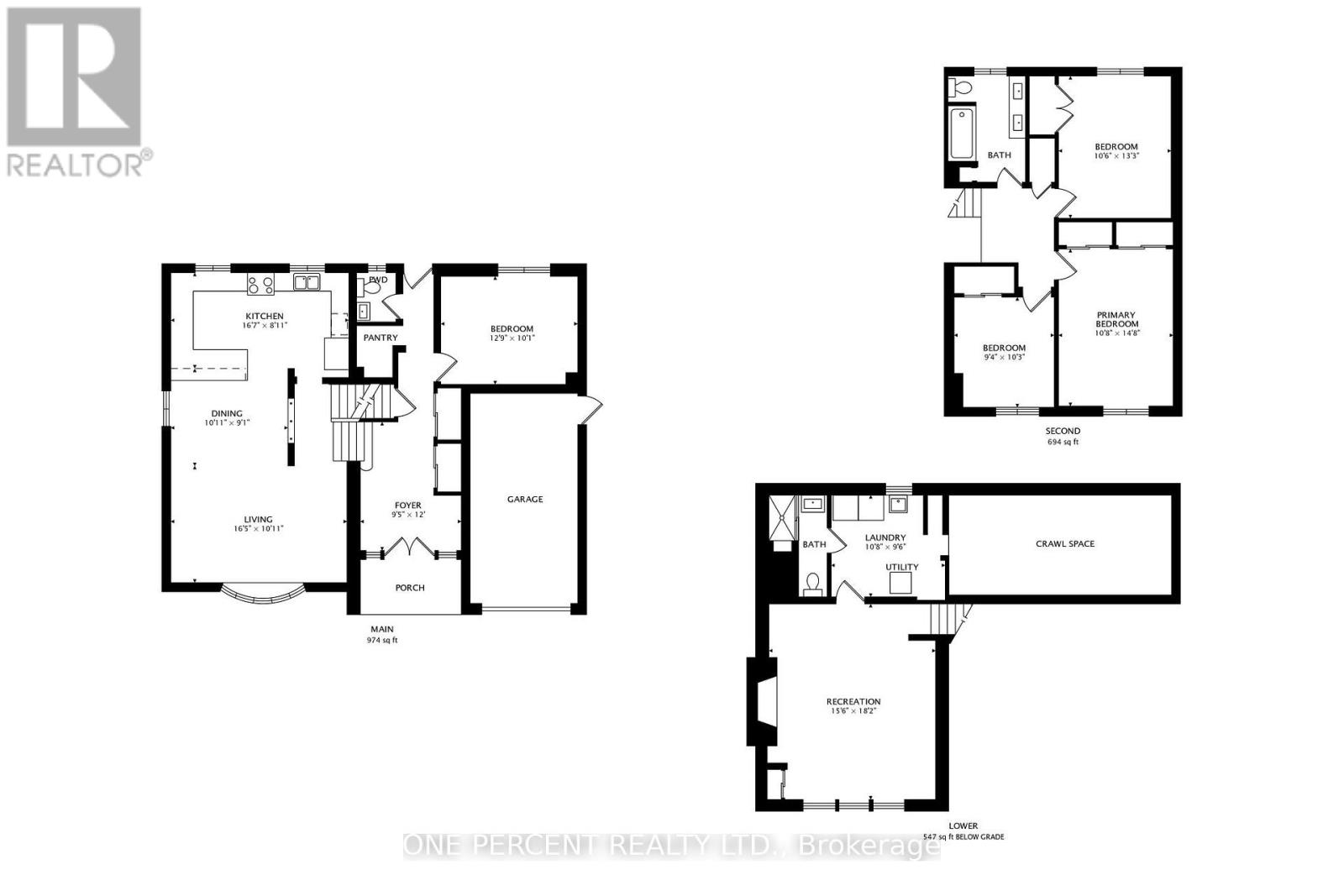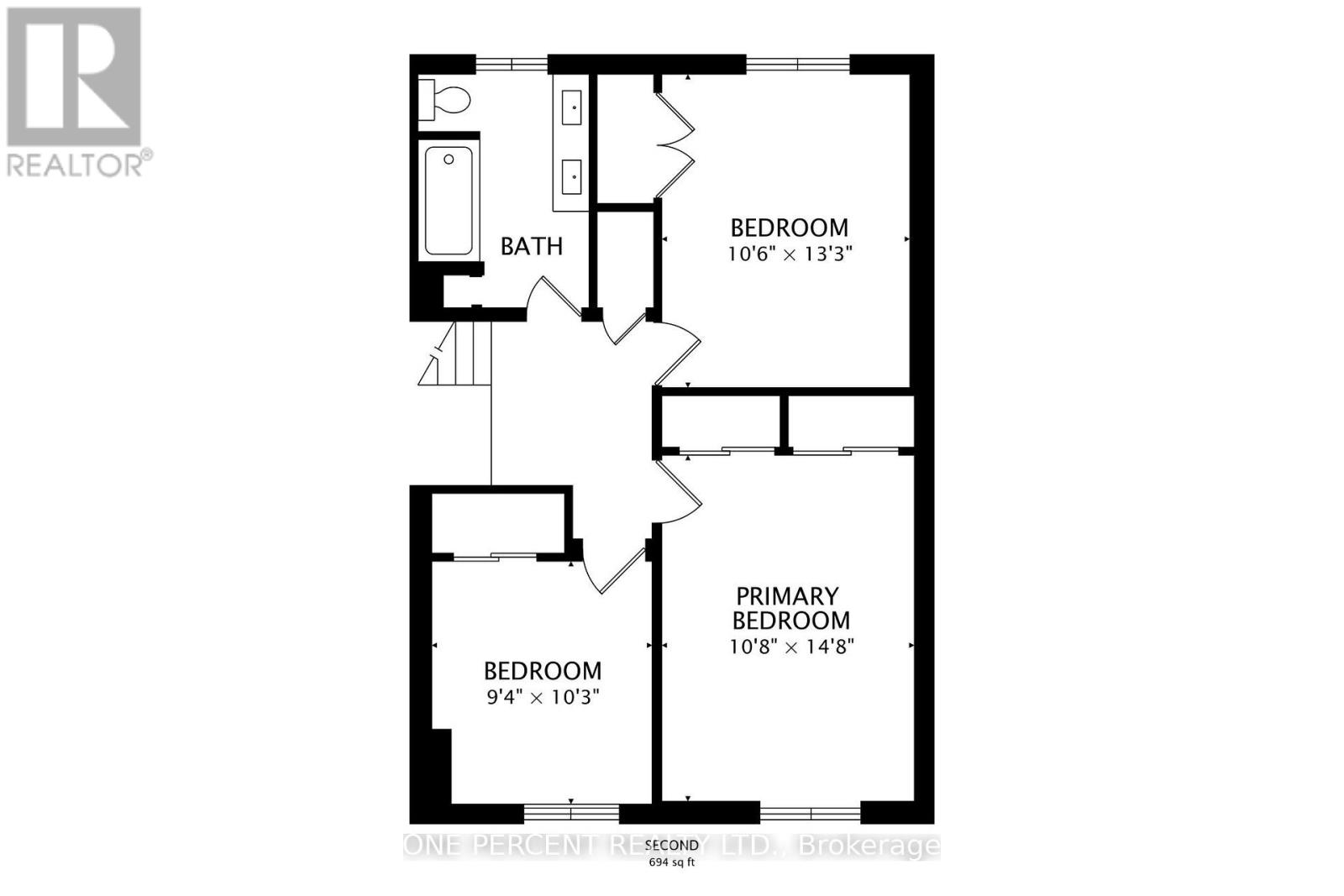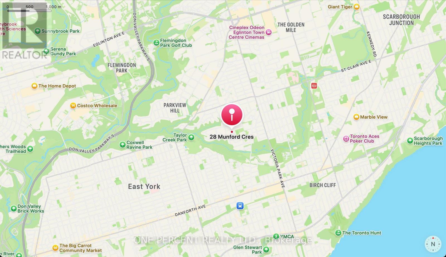28 Munford Crescent Toronto, Ontario M4B 1C1
$1,349,000
Discover 28 Munford Crescent, a charming and spacious detached home in a fantastic Toronto location. This family-friendly residence features 4 bedrooms, 2.5 baths, including a versatile main floor room perfect for a bedroom, den, or office. Renovated in 2024, Experience luxury with imported flooring and tiles, and designer fixtures throughout. The finished lower level offers a cozy retreat. With complete 360 waterproofing, and inspected plumbing/electrical, peace of mind is yours. This home includes an attached garage, offering additional storage. Nestled on a quiet crescent, you'll have easy access to local amenities. Offers Anytime. (id:60365)
Property Details
| MLS® Number | E12177731 |
| Property Type | Single Family |
| Community Name | O'Connor-Parkview |
| ParkingSpaceTotal | 2 |
Building
| BathroomTotal | 3 |
| BedroomsAboveGround | 4 |
| BedroomsTotal | 4 |
| Appliances | Dishwasher, Dryer, Stove, Washer, Window Coverings, Refrigerator |
| BasementDevelopment | Finished |
| BasementType | N/a (finished) |
| ConstructionStyleAttachment | Detached |
| CoolingType | Central Air Conditioning |
| ExteriorFinish | Brick |
| FireplacePresent | Yes |
| FoundationType | Unknown |
| HalfBathTotal | 1 |
| HeatingFuel | Natural Gas |
| HeatingType | Forced Air |
| StoriesTotal | 2 |
| SizeInterior | 1500 - 2000 Sqft |
| Type | House |
| UtilityWater | Municipal Water |
Parking
| Attached Garage | |
| Garage |
Land
| Acreage | No |
| Sewer | Sanitary Sewer |
| SizeDepth | 78 Ft ,2 In |
| SizeFrontage | 52 Ft |
| SizeIrregular | 52 X 78.2 Ft |
| SizeTotalText | 52 X 78.2 Ft |
Rooms
| Level | Type | Length | Width | Dimensions |
|---|---|---|---|---|
| Second Level | Primary Bedroom | 4.5 m | 3.3 m | 4.5 m x 3.3 m |
| Second Level | Bedroom 2 | 4 m | 3.2 m | 4 m x 3.2 m |
| Second Level | Bedroom 3 | 3.1 m | 2.8 m | 3.1 m x 2.8 m |
| Basement | Recreational, Games Room | 5.5 m | 4.7 m | 5.5 m x 4.7 m |
| Basement | Laundry Room | 3.2 m | 2.9 m | 3.2 m x 2.9 m |
| Main Level | Foyer | 3.6 m | 2.9 m | 3.6 m x 2.9 m |
| Main Level | Living Room | 5 m | 3.3 m | 5 m x 3.3 m |
| Main Level | Dining Room | 3.3 m | 2.8 m | 3.3 m x 2.8 m |
| Main Level | Kitchen | 5.1 m | 2.7 m | 5.1 m x 2.7 m |
| Main Level | Bedroom | 3.9 m | 3.1 m | 3.9 m x 3.1 m |
Sandra Mifsud
Broker
300 John St Unit 607
Thornhill, Ontario L3T 5W4

